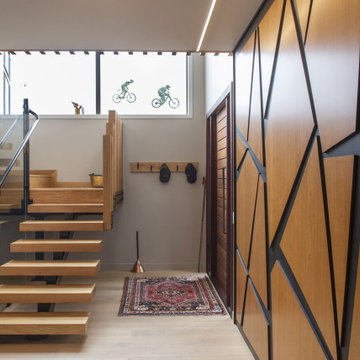玄関 (淡色木目調のドア、木目調のドア、板張り壁) の写真
絞り込み:
資材コスト
並び替え:今日の人気順
写真 1〜20 枚目(全 175 枚)
1/4

他の地域にある高級な広いコンテンポラリースタイルのおしゃれな玄関ロビー (白い壁、ライムストーンの床、木目調のドア、グレーの床、板張り壁) の写真

Ski Mirror
他の地域にあるお手頃価格の小さなラスティックスタイルのおしゃれな玄関ホール (茶色い壁、スレートの床、淡色木目調のドア、グレーの床、板張り壁) の写真
他の地域にあるお手頃価格の小さなラスティックスタイルのおしゃれな玄関ホール (茶色い壁、スレートの床、淡色木目調のドア、グレーの床、板張り壁) の写真

We assisted with building and furnishing this model home.
The entry way is two story. We kept the furnishings minimal, simply adding wood trim boxes.

CSH #65 T house
オークの表情が美しいエントランス。
夜はスリットから印象的な照明の光が漏れる様、演出を行っています。
他の地域にある中くらいなモダンスタイルのおしゃれな玄関ホール (淡色無垢フローリング、淡色木目調のドア、板張り天井、板張り壁) の写真
他の地域にある中くらいなモダンスタイルのおしゃれな玄関ホール (淡色無垢フローリング、淡色木目調のドア、板張り天井、板張り壁) の写真

The open layout of this newly renovated home is spacious enough for the clients home work office. The exposed beam and slat wall provide architectural interest . And there is plenty of room for the client's eclectic art collection.

Feature door and planting welcomes visitors to the home
オークランドにある広いコンテンポラリースタイルのおしゃれな玄関ドア (黒い壁、淡色無垢フローリング、木目調のドア、ベージュの床、塗装板張りの天井、板張り壁) の写真
オークランドにある広いコンテンポラリースタイルのおしゃれな玄関ドア (黒い壁、淡色無垢フローリング、木目調のドア、ベージュの床、塗装板張りの天井、板張り壁) の写真

Une entrée optimisée avec des rangements haut pour ne pas encombrer l'espace. Un carrelage geométrique qui apporte de la profondeur, et des touches de noir pour l'élégance. Une assise avec des patères, et un grand liroir qui agrandit l'espace.

Two means of entry to the porch are offered; one allows direct entry to the house and the other serves a discreet access to useful storage space. Both entrances are sheltered by the roof and walls whilst remaining open to the elements.

This Australian-inspired new construction was a successful collaboration between homeowner, architect, designer and builder. The home features a Henrybuilt kitchen, butler's pantry, private home office, guest suite, master suite, entry foyer with concealed entrances to the powder bathroom and coat closet, hidden play loft, and full front and back landscaping with swimming pool and pool house/ADU.

The entrance of a home is how to make a first impression and also display some personality
ハミルトンにあるコンテンポラリースタイルのおしゃれな玄関ロビー (淡色無垢フローリング、淡色木目調のドア、板張り壁、ベージュの壁) の写真
ハミルトンにあるコンテンポラリースタイルのおしゃれな玄関ロビー (淡色無垢フローリング、淡色木目調のドア、板張り壁、ベージュの壁) の写真

ロサンゼルスにある高級な中くらいなエクレクティックスタイルのおしゃれな玄関ドア (グレーの壁、コンクリートの床、淡色木目調のドア、グレーの床、板張り天井、板張り壁) の写真

This Australian-inspired new construction was a successful collaboration between homeowner, architect, designer and builder. The home features a Henrybuilt kitchen, butler's pantry, private home office, guest suite, master suite, entry foyer with concealed entrances to the powder bathroom and coat closet, hidden play loft, and full front and back landscaping with swimming pool and pool house/ADU.

Architect: Michael Morrow, Kinneymorrow Architecture
Builder: Galvas Construction
For this contemporary beach escape in the affluent resort community of Alys Beach, Florida, the team at E. F. San Juan constructed a series of unique Satina™ tropical hardwood screens that form parts of the home’s facade, railings, courtyard gate, and more. “Architect Michael Morrow of Kinneymorrow Architecture came to us with his design inspiration, and I have to say that we knocked it out of the park,” says E. F. San Juan’s president, Edward San Juan.
Challenges:
The seeming simplicity of this exterior facade is deceptively complex. The horizontal lines and spacing that Michael wanted to carry through the facade encompassed gates, shutters, screens, balcony rails, and rain shields had to be incredibly precise to fit seamlessly and remain intact through the years. “It’s always a challenge to execute contemporary details, as there is nowhere to hide imperfections,” says Michael. “The reality of being in a seaside climate compounded on top of that, especially working with wood.”
Solution:
The E. F. San Juan engineering department worked out the complex fabrication details required to make Michael’s design inspiration come together, and the team at Galvas Construction did an excellent job of installing all pieces to bring the plan to fruition. We used our trademarked Satina™ tropical hardwood to fabricate the facade and engineered tertiary attachment methods into the components to ensure longevity. “This was one of the most complex exteriors we have engineered, and, as always, we loved the challenge,” Edward says.
Michael adds, “The exterior woodwork on this project is the project, and so this one would not have been possible without E. F. San Juan. Collaborating was a joy, from working out the details to the exquisite realization. These folks have forgotten more about wood than most people will ever know in the first place!”
Thank you to Michael, Kinneymorrow, and the team at Galvas Construction for choosing E. F. San Juan.
---
Photography courtesy of Alys Beach
玄関 (淡色木目調のドア、木目調のドア、板張り壁) の写真
1






