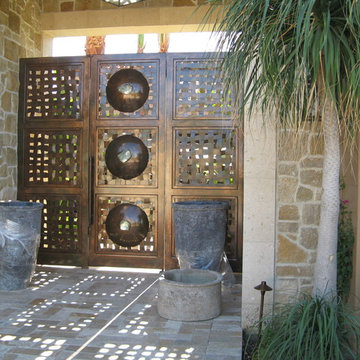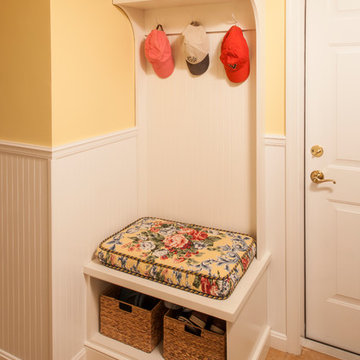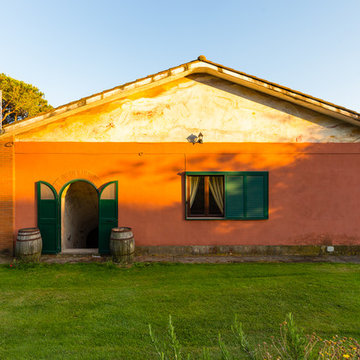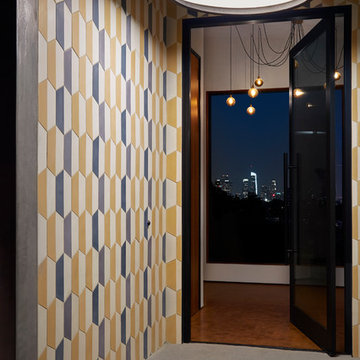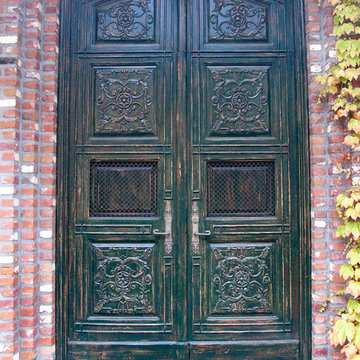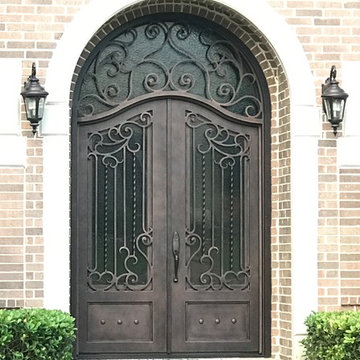玄関 (緑のドア、金属製ドア、黒い壁、赤い壁、黄色い壁) の写真
絞り込み:
資材コスト
並び替え:今日の人気順
写真 1〜20 枚目(全 123 枚)
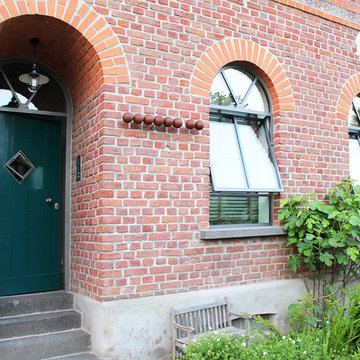
Außenansicht der vorher gezeigten Wohnzimmerfenster. Mit passender Haustür und und einer Hausnummer für fortgeschrittene: 6 rostige Kugeln + 2 rostige Kugeln ergibt Nummer 62.
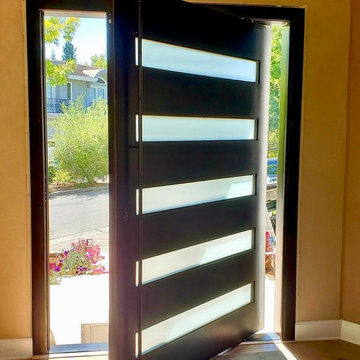
Giant Iron Pivot door
サンフランシスコにある広いコンテンポラリースタイルのおしゃれな玄関ドア (黄色い壁、淡色無垢フローリング、金属製ドア、茶色い床) の写真
サンフランシスコにある広いコンテンポラリースタイルのおしゃれな玄関ドア (黄色い壁、淡色無垢フローリング、金属製ドア、茶色い床) の写真

The Clients contacted Cecil Baker + Partners to reconfigure and remodel the top floor of a prominent Philadelphia high-rise into an urban pied-a-terre. The forty-five story apartment building, overlooking Washington Square Park and its surrounding neighborhoods, provided a modern shell for this truly contemporary renovation. Originally configured as three penthouse units, the 8,700 sf interior, as well as 2,500 square feet of terrace space, was to become a single residence with sweeping views of the city in all directions.
The Client’s mission was to create a city home for collecting and displaying contemporary glass crafts. Their stated desire was to cast an urban home that was, in itself, a gallery. While they enjoy a very vital family life, this home was targeted to their urban activities - entertainment being a central element.
The living areas are designed to be open and to flow into each other, with pockets of secondary functions. At large social events, guests feel free to access all areas of the penthouse, including the master bedroom suite. A main gallery was created in order to house unique, travelling art shows.
Stemming from their desire to entertain, the penthouse was built around the need for elaborate food preparation. Cooking would be visible from several entertainment areas with a “show” kitchen, provided for their renowned chef. Secondary preparation and cleaning facilities were tucked away.
The architects crafted a distinctive residence that is framed around the gallery experience, while also incorporating softer residential moments. Cecil Baker + Partners embraced every element of the new penthouse design beyond those normally associated with an architect’s sphere, from all material selections, furniture selections, furniture design, and art placement.
Barry Halkin and Todd Mason Photography
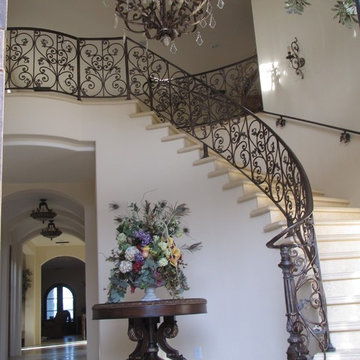
Marble flooring and slab staircase
Custom fabricated Iron Railing with gold and silver leaf accents
Custom fabricated light fixtures with gold and silver leaf accents
Custom fabricated silk olive tree's and Floral
Hand troweled plaster walls
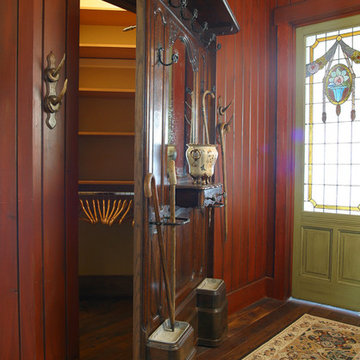
Wilcox Construction
ソルトレイクシティにあるラグジュアリーな巨大なラスティックスタイルのおしゃれな玄関ロビー (赤い壁、濃色無垢フローリング、緑のドア) の写真
ソルトレイクシティにあるラグジュアリーな巨大なラスティックスタイルのおしゃれな玄関ロビー (赤い壁、濃色無垢フローリング、緑のドア) の写真
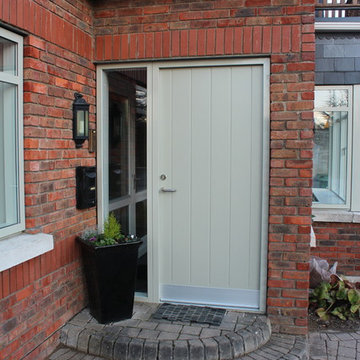
Notrom Construction were employed to renovate this home into a open living area /kitchen for the clients
Details
Interior wall demolished
All new alu clad VELFAC windows
Completely new kitchen
All new interior joinery (floors, doors, frames, skirtings, windows boards etc)
Completely new bathrooms (granite slabs in shower area)
All new tiles in bathrooms
Granite top fitted to existing vanity unit in main bathroom
New velux windows in existing extension
Attic and ground floor exterior walls insulated with spray foam insulation
New remote control gas fire installed
Roof repairs on existing roof
Entire House painted
Landscaping
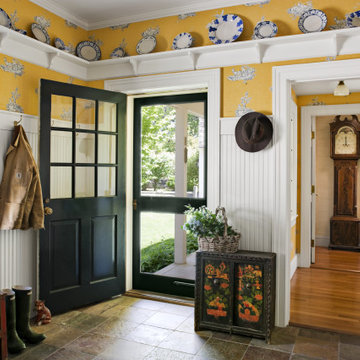
This house outside Boston was built of Chester County fieldstone to evoke Pennsylvania stone farmhouses the owners had admired when they were growing up around Philadelphia. The house and outbuildings, though new, have the feeling of having grown and evolved over time.
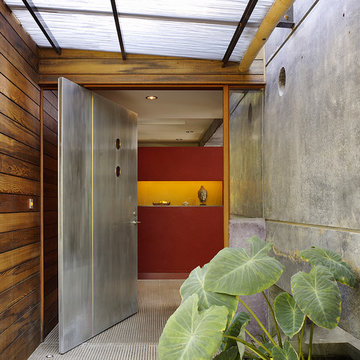
Fu-Tung Cheng, CHENG Design
• Front Pivot Door, House 6 concrete and wood home
House 6, is Cheng Design’s sixth custom home project, was redesigned and constructed from top-to-bottom. The project represents a major career milestone thanks to the unique and innovative use of concrete, as this residence is one of Cheng Design’s first-ever ‘hybrid’ structures, constructed as a combination of wood and concrete.
Photography: Matthew Millman
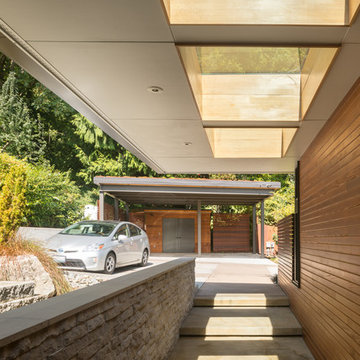
Coates Design Architects Seattle
Lara Swimmer Photography
Fairbank Construction
シアトルにある高級な広いコンテンポラリースタイルのおしゃれな玄関ロビー (黒い壁、コンクリートの床、金属製ドア、グレーの床) の写真
シアトルにある高級な広いコンテンポラリースタイルのおしゃれな玄関ロビー (黒い壁、コンクリートの床、金属製ドア、グレーの床) の写真
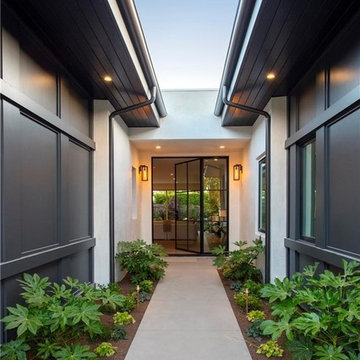
Texture, warmth, light and space are elements that exemplify the beauty and feel of this construction, A soft contemporary design with the perfect balance of wood, stone and masonry .
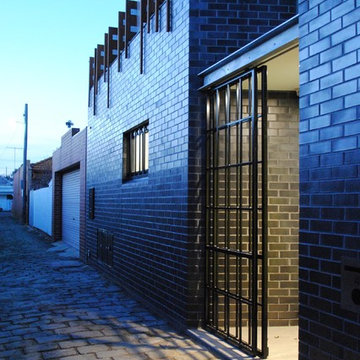
The first floor is set back from the boundary, forming a first floor terrace on the north west corner. A screen of irregular timber fins and vertical battens forms a capping around the terrace, softening the hard edge of the brickwork and echoing creeper-clad lattice topping neighbouring fences.
Photographer: Carrie Chilton
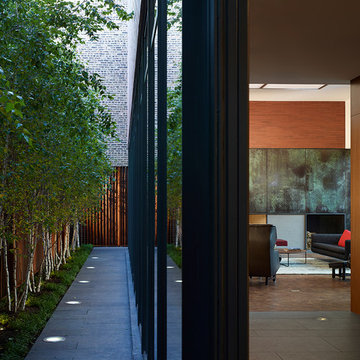
Photo © Christopher Barrett
Architect: Brininstool + Lynch Architecture Design
シカゴにあるラグジュアリーな広いモダンスタイルのおしゃれな玄関ホール (黒い壁、御影石の床、金属製ドア) の写真
シカゴにあるラグジュアリーな広いモダンスタイルのおしゃれな玄関ホール (黒い壁、御影石の床、金属製ドア) の写真
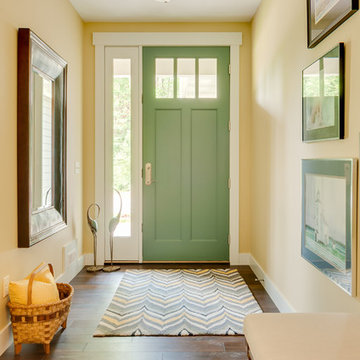
Kristian Walker
グランドラピッズにある高級な中くらいなトラディショナルスタイルのおしゃれな玄関ロビー (黄色い壁、無垢フローリング、緑のドア) の写真
グランドラピッズにある高級な中くらいなトラディショナルスタイルのおしゃれな玄関ロビー (黄色い壁、無垢フローリング、緑のドア) の写真
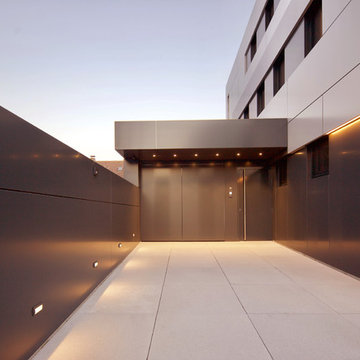
Zufahrt und Einfahrt in einem.
ミュンヘンにある広いコンテンポラリースタイルのおしゃれな玄関ドア (黒い壁、コンクリートの床、金属製ドア、グレーの床) の写真
ミュンヘンにある広いコンテンポラリースタイルのおしゃれな玄関ドア (黒い壁、コンクリートの床、金属製ドア、グレーの床) の写真
玄関 (緑のドア、金属製ドア、黒い壁、赤い壁、黄色い壁) の写真
1
