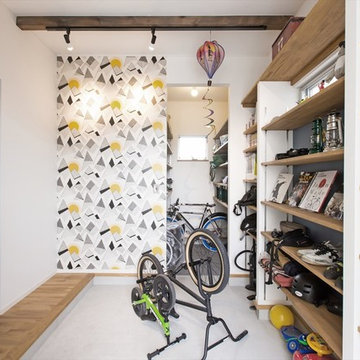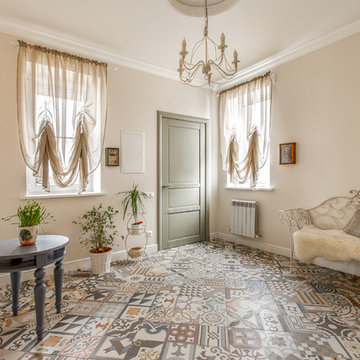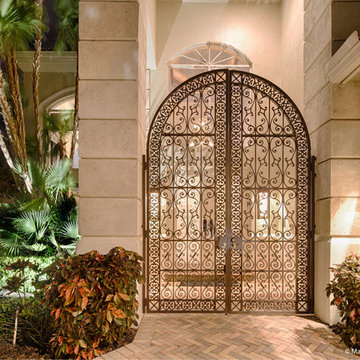玄関ラウンジ (緑のドア、金属製ドア) の写真
絞り込み:
資材コスト
並び替え:今日の人気順
写真 1〜20 枚目(全 96 枚)
1/4
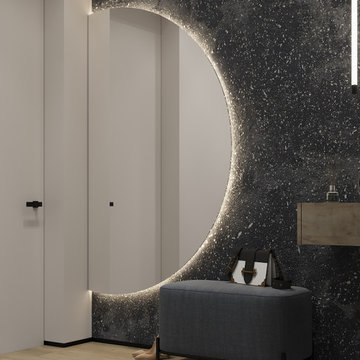
В прихожей под шкафом для одежды предусмотрена открытая полка для сушки обуви. Предусмотрено несколько сценариев освещения.
モスクワにあるお手頃価格の中くらいなコンテンポラリースタイルのおしゃれな玄関ラウンジ (ベージュの壁、ラミネートの床、金属製ドア、ベージュの床) の写真
モスクワにあるお手頃価格の中くらいなコンテンポラリースタイルのおしゃれな玄関ラウンジ (ベージュの壁、ラミネートの床、金属製ドア、ベージュの床) の写真
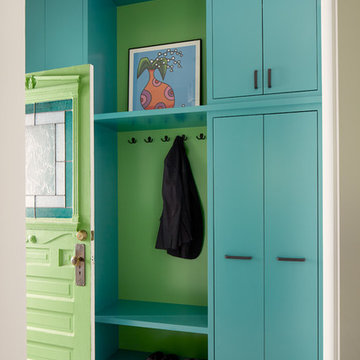
This entirely reconfigured home remodel in the Seattle Capitol Hill area now boasts colorful cabinetry and built-ins, a built-in bench with storage, and an inviting, multi-functional layout perfect for an urban family. Their love of food, music, and simplicity is reflected throughout the home.
Builder: Blue Sound Construction
Designer: MAKE Design
Photos: Alex Hayden
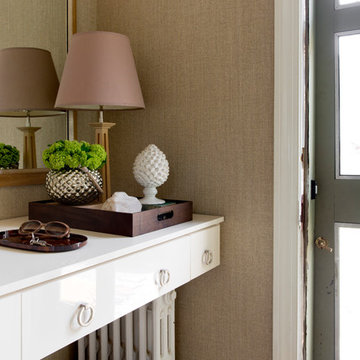
Caroline Kopp transformed a small, beat up space and cleverly overcame the obstacle of an an awkward radiator that did not allow room for furniture, in this charming entryway for a client in Irvington, NY. A custom floating cream lacquer console perfectly fills the space and draws the eye away from the radiator. The beautiful custom mirror enlarges the small entry while the backdrop of grasscloth walls bring texture and interest to this elegant vignette. Tasteful accessories and a functional catchall tray complete the look.
Rikki Snyder

Photo de l'entrée fermée par une verrière type atelier. Le verre est structuré afin de ne pas être parfaitement transparent.
Un empilement de valises d'époques incitent au voyage.
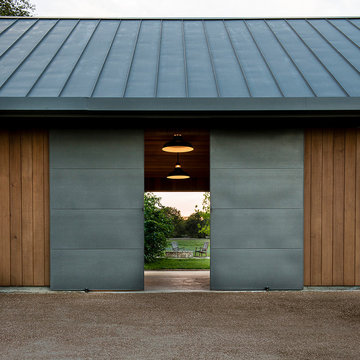
Photo by Casey Woods
オースティンにあるお手頃価格の中くらいなカントリー風のおしゃれな玄関ラウンジ (茶色い壁、コンクリートの床、金属製ドア、グレーの床) の写真
オースティンにあるお手頃価格の中くらいなカントリー風のおしゃれな玄関ラウンジ (茶色い壁、コンクリートの床、金属製ドア、グレーの床) の写真

Foto: © Diego Cuoghi
他の地域にある巨大なトラディショナルスタイルのおしゃれな玄関ラウンジ (テラコッタタイルの床、金属製ドア、赤い床、三角天井、レンガ壁) の写真
他の地域にある巨大なトラディショナルスタイルのおしゃれな玄関ラウンジ (テラコッタタイルの床、金属製ドア、赤い床、三角天井、レンガ壁) の写真
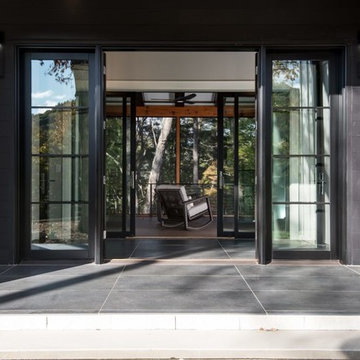
This beautiful modern farmhouse home was designed by MossCreek to be the perfect combination of style, an active lifestyle, and efficient living. Featuring well-sized and functional living areas, an attached garage, expansive outdoor living areas, and cutting edge modern design elements, the Dulcimer by MossCreek is an outstanding example of contemporary home design.
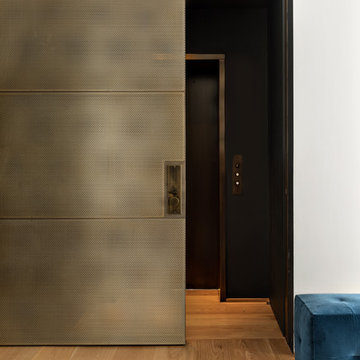
Photography: Regan Wood Photography
ニューヨークにあるラグジュアリーな中くらいな北欧スタイルのおしゃれな玄関ラウンジ (グレーの壁、淡色無垢フローリング、金属製ドア、ベージュの床) の写真
ニューヨークにあるラグジュアリーな中くらいな北欧スタイルのおしゃれな玄関ラウンジ (グレーの壁、淡色無垢フローリング、金属製ドア、ベージュの床) の写真
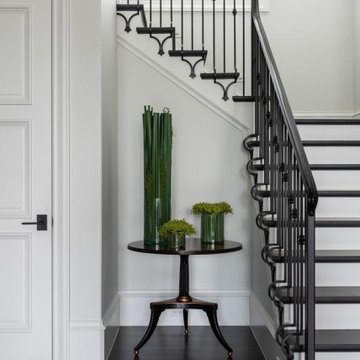
Designed by RI Studio. A small table is perfect for floral display
ダラスにある高級な広い地中海スタイルのおしゃれな玄関ラウンジ (白い壁、濃色無垢フローリング、金属製ドア、黒い床) の写真
ダラスにある高級な広い地中海スタイルのおしゃれな玄関ラウンジ (白い壁、濃色無垢フローリング、金属製ドア、黒い床) の写真
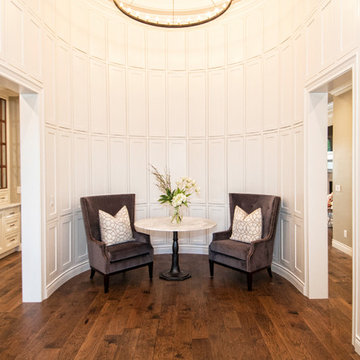
Step into the unique entry featuring 152 cabinet doors, distressed beams, and stunning light. We chose to fill the space with a pair of georgous velvet chairs and a marble top table complete with a beautiful floral.
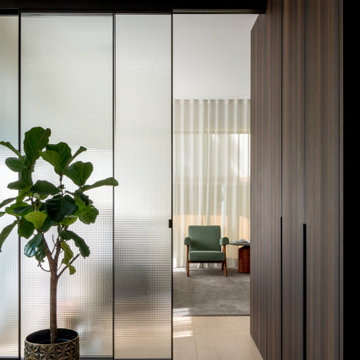
Den Eingangsbereich und den Wohnbereich trennen die Schiebetür voneinander. Der eindeutige Stil des Mid Century Modern ist besonders stark ausgeprägt.
Design & Möbeldesign: Christiane Stolze Interior
Fertigung: Tischlerei Röthig & Hampel
Foto: Paolo Abate
Schiebetür: Glas Italia
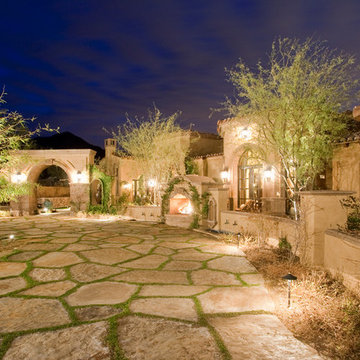
Home by FratanLuxury homes with custom driveways by Fratantoni Interior Designers.
Follow us on Pinterest, Twitter, Facebook and Instagram for more inspirational photos! toni Interior Designers.
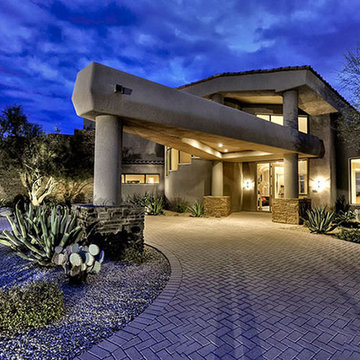
Home by FratanLuxury homes with custom driveways by Fratantoni Interior Designers.
Follow us on Pinterest, Twitter, Facebook and Instagram for more inspirational photos! toni Interior Designers.
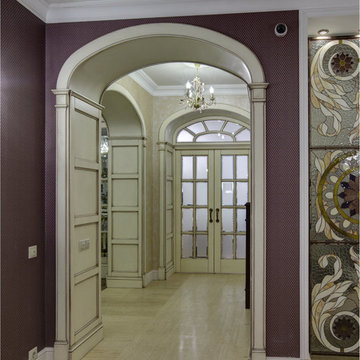
Этот дом, купленный заказчиком в виде говой кирпичной коробки, был подвергнут реконструкции более чем наполовину своего объема. На первом этаже вместо гаража сделали гостевые спальни, пристроили остекленный тамбур - парадный вход, с балконом на 2 этаже, веранду на выходе в сад превратили в помещение столовой, а над ней на 2 этаже вытянули кровлю и сделали зимний сад. Стилистически архитектурный объем здания решили в виде дворянской усадьбы в классическом стиле,оштукатурили стены, добавили лепнину и кованые ограждения. Под стиль основного дома мной был спроектирован отдельно стоящий гараж - хозблок,с помещением для садовника и охраны на 2 этаже.
Внутренний интерьер дома выполнен в классическом ,французском стиле, с добавлением витражей, кованой лестницы, пол в холле 1 этажа выложен плитами из травертина со вставкой из мраморной мозаики. Голубая гостиная получилась легкая и воздушная благодаря светлым оттенкам стен и мебели. Люстры итальянской фабрики Mechini, ручной работы, делают интерьер гостиной узнаваемым, индивидуальным.
Радиусные двери, образующие лестничный холл перед кабинетом на промежуточном этаже и встроенная мебель в самом кабинете выполнены по эскизам архитектора мастерами-краснодеревщиками. Витражи, которые украшают двери, а также витражи в холле 1 этажа и на лестнице - выполнены в технике "Тиффани" художниками по стеклу.
Интерьер хозяйской спальни является изящным фоном для мебели ручной работы - комплект кровать, тумбочки, комод, туалетный столик - серо-голубые тканевые обои и тепло-бежевый фон стен создают мягкую, приятную атмосферу, а полог из кружевной ткани над кроватью добавляет уюта.

東京23区にある高級な巨大なモダンスタイルのおしゃれな玄関ラウンジ (グレーの壁、御影石の床、金属製ドア、グレーの床) の写真
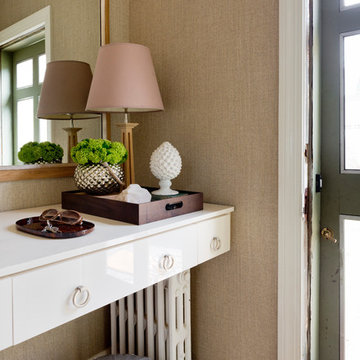
Caroline Kopp transformed a small, beat up space and cleverly overcame the obstacle of an an awkward radiator that did not allow room for furniture, in this charming entryway for a client in Irvington, NY. A custom floating cream lacquer console perfectly fills the space and draws the eye away from the radiator. The beautiful custom mirror enlarges the small entry while the backdrop of grasscloth walls bring texture and interest to this elegant vignette. Tasteful accessories and a functional catchall tray complete the look.
Rikki Snyder
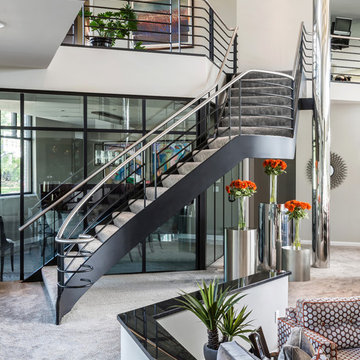
Edmunds Studios Photography
Haisma Design Co.
ミルウォーキーにあるラグジュアリーな巨大なコンテンポラリースタイルのおしゃれな玄関ラウンジ (ベージュの壁、カーペット敷き、金属製ドア) の写真
ミルウォーキーにあるラグジュアリーな巨大なコンテンポラリースタイルのおしゃれな玄関ラウンジ (ベージュの壁、カーペット敷き、金属製ドア) の写真
玄関ラウンジ (緑のドア、金属製ドア) の写真
1
