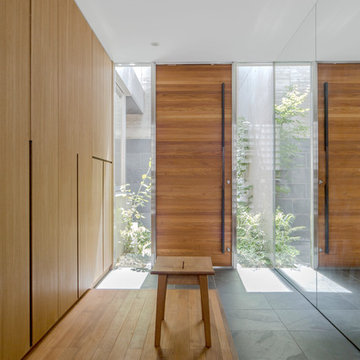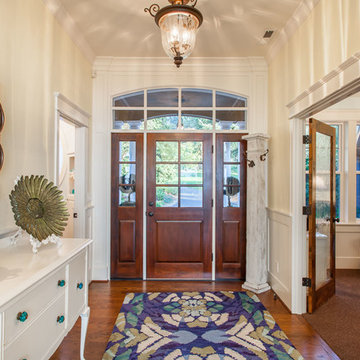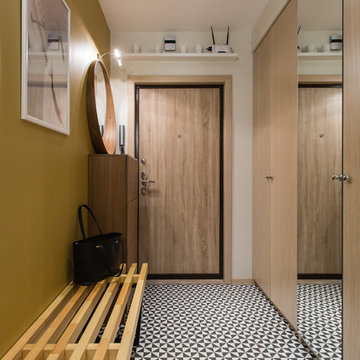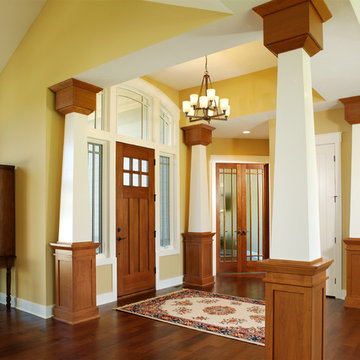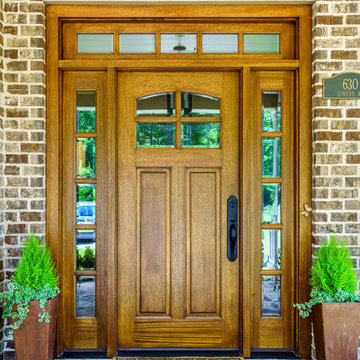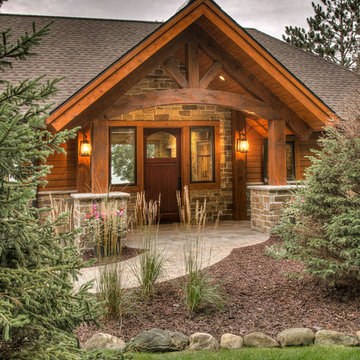玄関 (グレーのドア、木目調のドア、茶色い壁、黄色い壁) の写真
絞り込み:
資材コスト
並び替え:今日の人気順
写真 1〜20 枚目(全 1,031 枚)
1/5
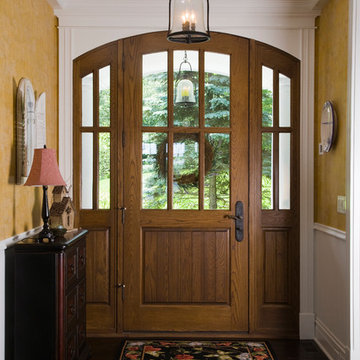
http://www.pickellbuilders.com. Photography by Linda Oyama Bryan. Arch Top White Oak Front Door with Side Lights and Ashley Norton Hardware, distressed dark stained white oak floors.
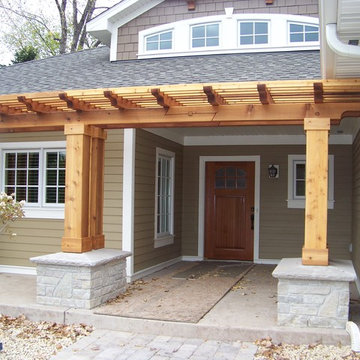
Please note the many details. For this job is just that the details.
ミネアポリスにあるお手頃価格の巨大なトラディショナルスタイルのおしゃれな玄関ドア (茶色い壁、コンクリートの床、木目調のドア) の写真
ミネアポリスにあるお手頃価格の巨大なトラディショナルスタイルのおしゃれな玄関ドア (茶色い壁、コンクリートの床、木目調のドア) の写真
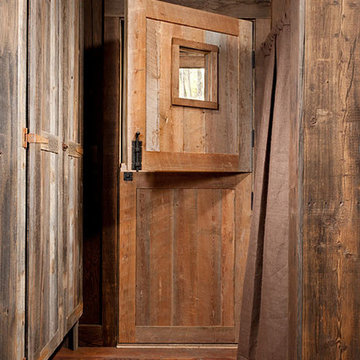
© Heidi A. Long
ジャクソンにある小さなラスティックスタイルのおしゃれな玄関ドア (茶色い壁、無垢フローリング、木目調のドア) の写真
ジャクソンにある小さなラスティックスタイルのおしゃれな玄関ドア (茶色い壁、無垢フローリング、木目調のドア) の写真
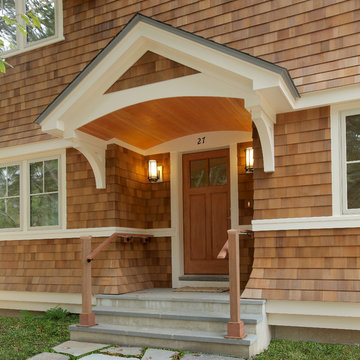
Photo by © Roe Osborn Photography
ボストンにある広いトラディショナルスタイルのおしゃれな玄関ドア (木目調のドア、茶色い壁、セラミックタイルの床) の写真
ボストンにある広いトラディショナルスタイルのおしゃれな玄関ドア (木目調のドア、茶色い壁、セラミックタイルの床) の写真
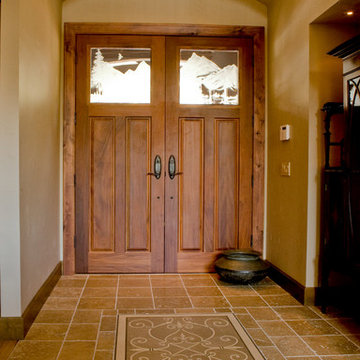
他の地域にある広いトラディショナルスタイルのおしゃれな玄関ドア (茶色い壁、トラバーチンの床、木目調のドア、茶色い床) の写真
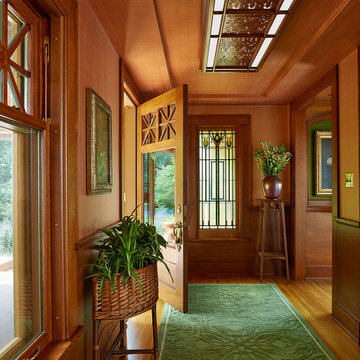
Architecture & Interior Design: David Heide Design Studio
Photos: Susan Gilmore Photography
ミネアポリスにあるトラディショナルスタイルのおしゃれな玄関ロビー (無垢フローリング、木目調のドア、茶色い壁) の写真
ミネアポリスにあるトラディショナルスタイルのおしゃれな玄関ロビー (無垢フローリング、木目調のドア、茶色い壁) の写真

Vance Fox
サクラメントにある高級な中くらいなラスティックスタイルのおしゃれな玄関ロビー (黄色い壁、スレートの床、木目調のドア) の写真
サクラメントにある高級な中くらいなラスティックスタイルのおしゃれな玄関ロビー (黄色い壁、スレートの床、木目調のドア) の写真
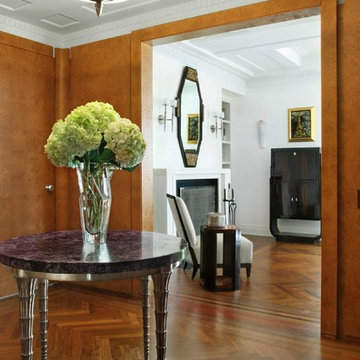
Beautiful formal entry with center positioned antique display table
Linda Hall Photograpy
ニューヨークにあるラグジュアリーな小さなコンテンポラリースタイルのおしゃれな玄関ロビー (茶色い壁、無垢フローリング、木目調のドア) の写真
ニューヨークにあるラグジュアリーな小さなコンテンポラリースタイルのおしゃれな玄関ロビー (茶色い壁、無垢フローリング、木目調のドア) の写真
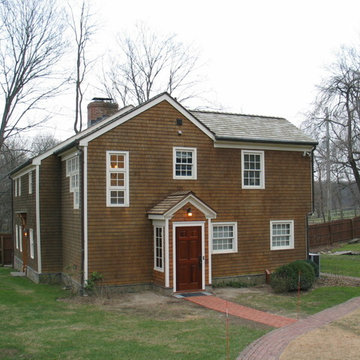
New Entry Porch and Screened Rear Porch additions to historic 1738 home in Bedford, New York. The house is located on a busy dirt road, and the owner wanted to add porches to keep the dust out. The original front door is no longer used, so we rearranged a stair and bathroom to create space for a new side entry door. We also added a three-season screened porch on the rear of the house off the kitchen.
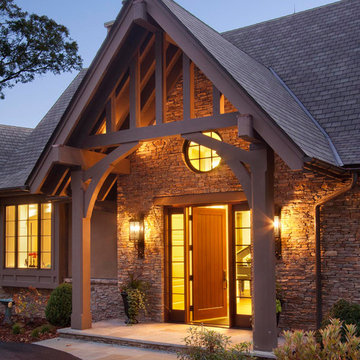
This comfortable, elegant North Asheville home enjoys breathtaking views of downtown. The complexities of building on a mountain slope greater than 50% are concealed from view when traveling down the gradual driveway to the generous entry courtyard. Upon entering and walking into the living room, the grand picture window perfectly frames Mount Pisgah in the distance. From the dining room, there is direct access to the kitchen and to the covered terrace which offers both a fireplace and built-in grill for entertaining. From the the vantage point of the upper terrace, a visitor to the home can see how the home is perched atop a natural blue granite outcropping.
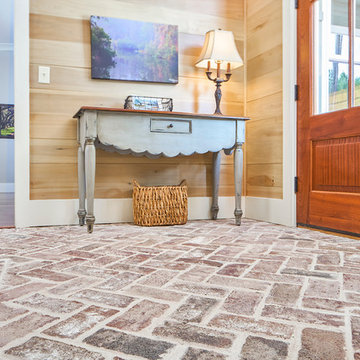
Love the brick in the Owner's Foyer...and well, just the general principle of having an owner's entry. This space is open, spacious, free of clutter and free from visitor's eyes. Bead board or judge's paneling with alabaster trim is a nice finish. All great details for this Sweet Marsh model home.
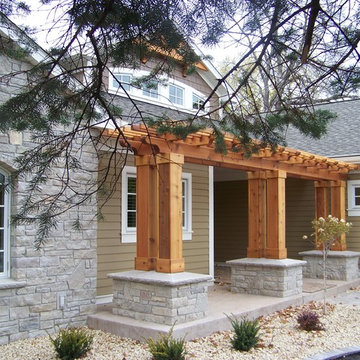
This entry trellis was designed by myself and executed by myself. All photographs were taken by Dane Christiansen photography. All landscaping was executed by Beds and Borders landscaping.
玄関 (グレーのドア、木目調のドア、茶色い壁、黄色い壁) の写真
1


