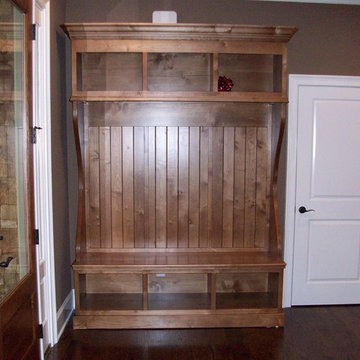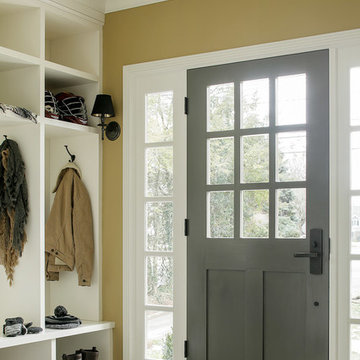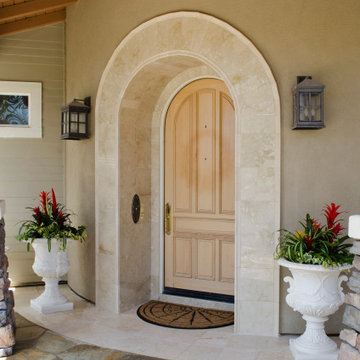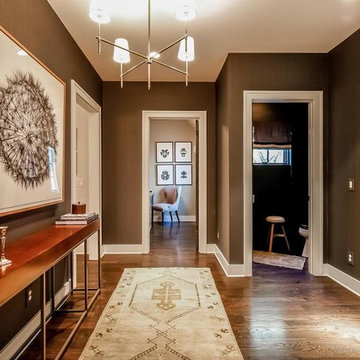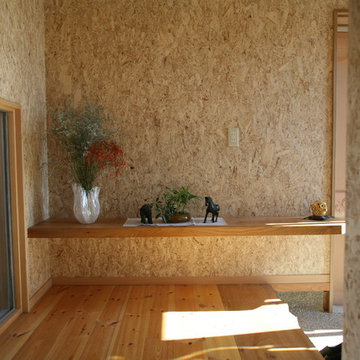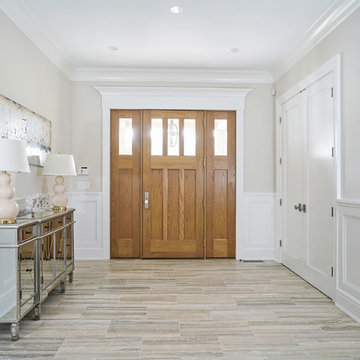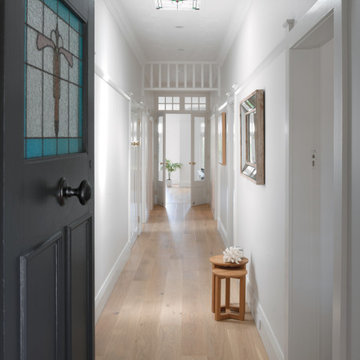玄関 (グレーのドア、淡色木目調のドア、茶色い壁、黄色い壁) の写真
絞り込み:
資材コスト
並び替え:今日の人気順
写真 1〜20 枚目(全 310 枚)
1/5

Modern artwork on the hallway and front door of the Lake Austin project, a modern home in Austin, Texas.
オースティンにあるコンテンポラリースタイルのおしゃれな玄関ドア (茶色い壁、淡色木目調のドア、黒い床) の写真
オースティンにあるコンテンポラリースタイルのおしゃれな玄関ドア (茶色い壁、淡色木目調のドア、黒い床) の写真
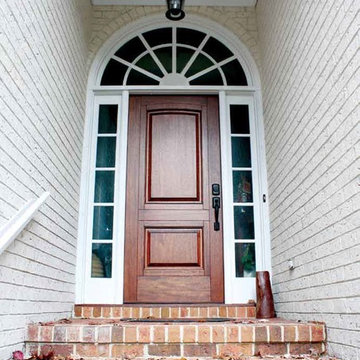
DSAGLASS OPTIONS: Lake Norman or El Presidio
TIMBER: Mahogany
DOOR: 3'0" x 6'8" x 1 3/4"
SIDELIGHTS: 12", 14"
TRANSOM: 12", 14"
LEAD TIME: 2-3 weeks
タンパにある高級な中くらいなエクレクティックスタイルのおしゃれな玄関ドア (茶色い壁、レンガの床、淡色木目調のドア) の写真
タンパにある高級な中くらいなエクレクティックスタイルのおしゃれな玄関ドア (茶色い壁、レンガの床、淡色木目調のドア) の写真

Ski Mirror
他の地域にあるお手頃価格の小さなラスティックスタイルのおしゃれな玄関ホール (茶色い壁、スレートの床、淡色木目調のドア、グレーの床、板張り壁) の写真
他の地域にあるお手頃価格の小さなラスティックスタイルのおしゃれな玄関ホール (茶色い壁、スレートの床、淡色木目調のドア、グレーの床、板張り壁) の写真
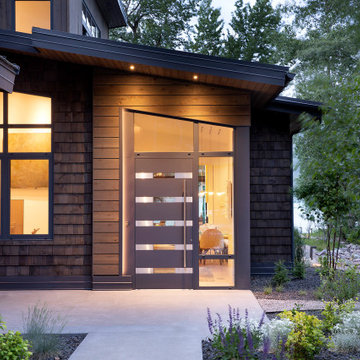
The entry door creates yet another statement for the home. The D1 Decorative entry door boasts a multi-lock system for security and triple hinge hardware for supreme functionality. The quadruple pane door ensures u-values as low as 0.06 for peak thermal protection. The sleek design features of the D1 door are felt in the European stainless-steel hardware and powder-coated finish. Furthermore, the decorative door cutters create a unique and sophisticated design creating a dynamic first impression that is echoed throughout the modern contemporary home.
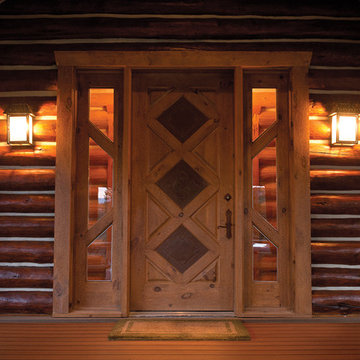
This gorgeous door and the trim and logs surrounding it were finished with PPG ProLuxe Cetol Log & Siding wood stain in Teak. The work was completed by Rudy Mendiola of The Log Doctor.
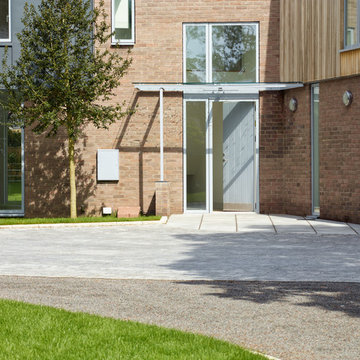
Martin Bennett Photography
オックスフォードシャーにある高級な中くらいなモダンスタイルのおしゃれな玄関ドア (茶色い壁、グレーのドア) の写真
オックスフォードシャーにある高級な中くらいなモダンスタイルのおしゃれな玄関ドア (茶色い壁、グレーのドア) の写真

This modern custom home is a beautiful blend of thoughtful design and comfortable living. No detail was left untouched during the design and build process. Taking inspiration from the Pacific Northwest, this home in the Washington D.C suburbs features a black exterior with warm natural woods. The home combines natural elements with modern architecture and features clean lines, open floor plans with a focus on functional living.

Luxurious modern take on a traditional white Italian villa. An entry with a silver domed ceiling, painted moldings in patterns on the walls and mosaic marble flooring create a luxe foyer. Into the formal living room, cool polished Crema Marfil marble tiles contrast with honed carved limestone fireplaces throughout the home, including the outdoor loggia. Ceilings are coffered with white painted
crown moldings and beams, or planked, and the dining room has a mirrored ceiling. Bathrooms are white marble tiles and counters, with dark rich wood stains or white painted. The hallway leading into the master bedroom is designed with barrel vaulted ceilings and arched paneled wood stained doors. The master bath and vestibule floor is covered with a carpet of patterned mosaic marbles, and the interior doors to the large walk in master closets are made with leaded glass to let in the light. The master bedroom has dark walnut planked flooring, and a white painted fireplace surround with a white marble hearth.
The kitchen features white marbles and white ceramic tile backsplash, white painted cabinetry and a dark stained island with carved molding legs. Next to the kitchen, the bar in the family room has terra cotta colored marble on the backsplash and counter over dark walnut cabinets. Wrought iron staircase leading to the more modern media/family room upstairs.
Project Location: North Ranch, Westlake, California. Remodel designed by Maraya Interior Design. From their beautiful resort town of Ojai, they serve clients in Montecito, Hope Ranch, Malibu, Westlake and Calabasas, across the tri-county areas of Santa Barbara, Ventura and Los Angeles, south to Hidden Hills- north through Solvang and more.
Custom designed barrel vault hallway from entry foyer with warm white wood treatment, custom display and storage cabinetry under stairs. Custom wide plank flooring and walls in a pale warm buttercup yellow. Green slate floors. White stairwell with wide plank pine floors.
Stan Tenpenny, construction,
Dina Pielaet, photo
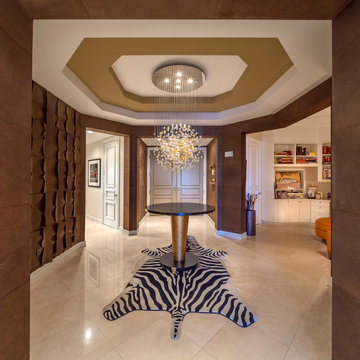
Private residence entry living and other rooms
ロサンゼルスにある広いコンテンポラリースタイルのおしゃれな玄関ホール (茶色い壁、トラバーチンの床、グレーのドア) の写真
ロサンゼルスにある広いコンテンポラリースタイルのおしゃれな玄関ホール (茶色い壁、トラバーチンの床、グレーのドア) の写真
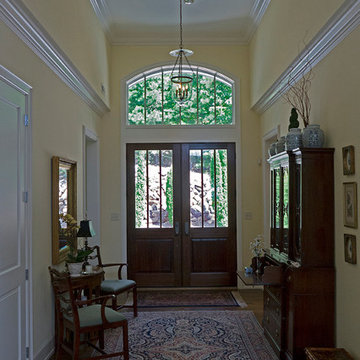
The entrance hall. An arched transom rises above dark wood double front doors. Photo by Allen Weiss
ローリーにある広いトラディショナルスタイルのおしゃれな玄関ロビー (黄色い壁、濃色無垢フローリング、淡色木目調のドア) の写真
ローリーにある広いトラディショナルスタイルのおしゃれな玄関ロビー (黄色い壁、濃色無垢フローリング、淡色木目調のドア) の写真
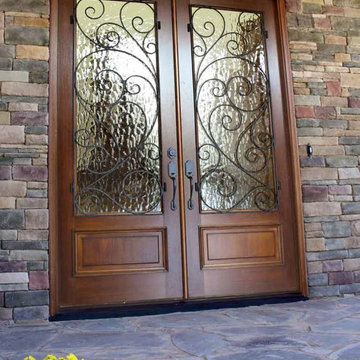
GLASS OPTIONS: Clear Low E or Flemish Low E
TIMBER: Mahogany
SINGLE DOOR: 3'0" x 8'0" x 1 3/4"
DOUBLE DOOR: 6'0" x 8'0" x 1 3/4"
SIDELIGHTS: 12", 14"
LEAD TIME: 2-3 weeks
玄関 (グレーのドア、淡色木目調のドア、茶色い壁、黄色い壁) の写真
1
