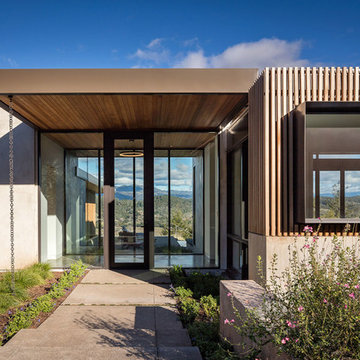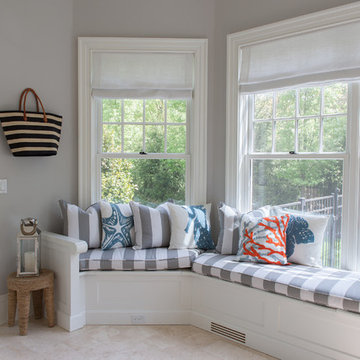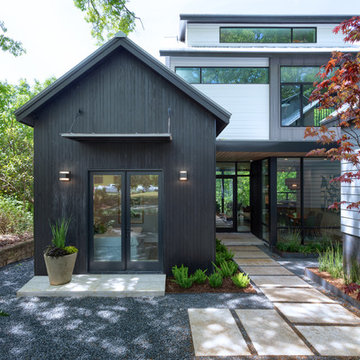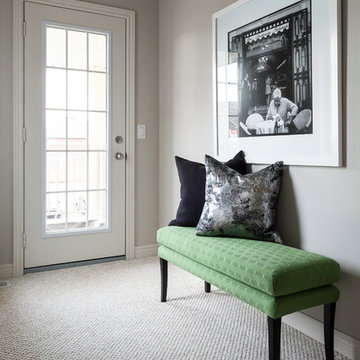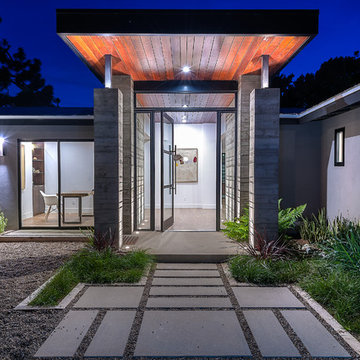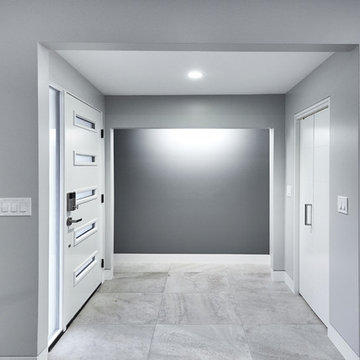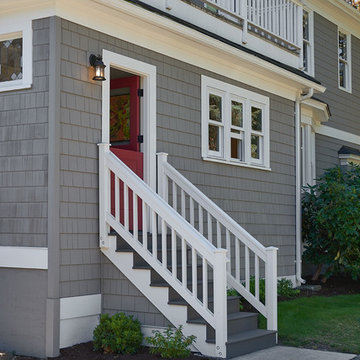玄関 (ガラスドア、赤いドア、グレーの壁) の写真
絞り込み:
資材コスト
並び替え:今日の人気順
写真 101〜120 枚目(全 1,285 枚)
1/4
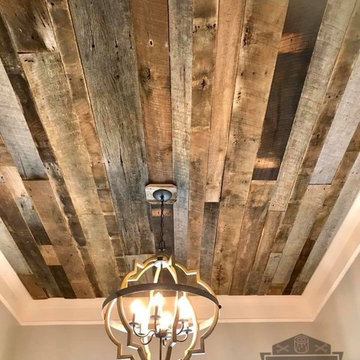
Completely renovated foyer entryway ceiling created and assembled by the team at Mark Templeton Designs, LLC using over 100 year old reclaimed wood sourced in the southeast. Light custom installed using custom reclaimed wood hardware connections. Photo by Styling Spaces Home Re-design.
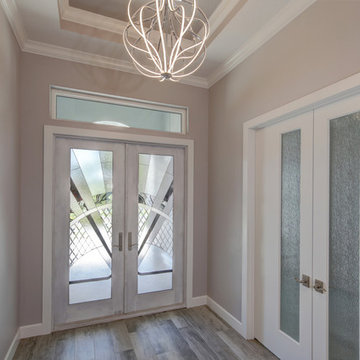
Artistic double door entry into the foyer. A private home office/den is located to the right
タンパにある中くらいなコンテンポラリースタイルのおしゃれな玄関ロビー (グレーの壁、セラミックタイルの床、ガラスドア、マルチカラーの床) の写真
タンパにある中くらいなコンテンポラリースタイルのおしゃれな玄関ロビー (グレーの壁、セラミックタイルの床、ガラスドア、マルチカラーの床) の写真
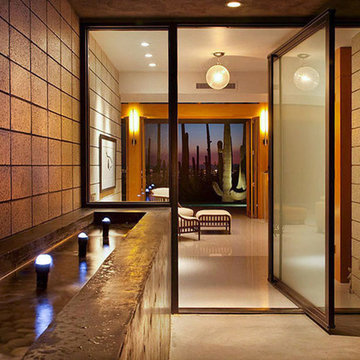
Impressive glass entry showcasing the view.
Photo by Bill Lesch Photography
フェニックスにあるラグジュアリーな広いモダンスタイルのおしゃれな玄関ドア (グレーの壁、ガラスドア) の写真
フェニックスにあるラグジュアリーな広いモダンスタイルのおしゃれな玄関ドア (グレーの壁、ガラスドア) の写真
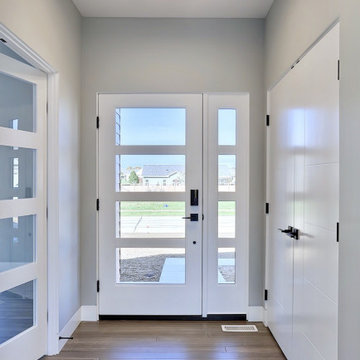
The entry foyer is accented with several glass doors and a modern LED bar fixture.
シカゴにあるお手頃価格の小さなモダンスタイルのおしゃれな玄関ロビー (グレーの壁、竹フローリング、ガラスドア、茶色い床) の写真
シカゴにあるお手頃価格の小さなモダンスタイルのおしゃれな玄関ロビー (グレーの壁、竹フローリング、ガラスドア、茶色い床) の写真
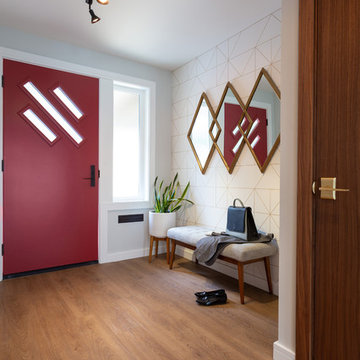
My House Design/Build Team | www.myhousedesignbuild.com | 604-694-6873 | Duy Nguyen Photography -------------------------------------------------------
Right from the beginning it was evident that this Coquitlam Renovation was unique. It’s first impression was memorable as immediately after entering the front door, just past the dining table, there was a tree growing in the middle of home! Upon further inspection of the space it became apparent that this home had undergone several alterations during its lifetime... Additional details like the geometric wall paper in the foyer, the vintage light fixture in the living room, and the bold drapery help to tie everything together to create a cohesive mid-century modern feel throughout the entire home.
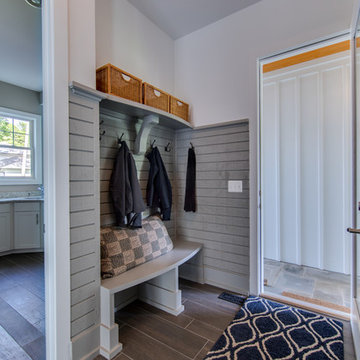
Bruce Buckley Photography
ワシントンD.C.にあるお手頃価格の小さなトランジショナルスタイルのおしゃれなマッドルーム (グレーの壁、セラミックタイルの床、ガラスドア) の写真
ワシントンD.C.にあるお手頃価格の小さなトランジショナルスタイルのおしゃれなマッドルーム (グレーの壁、セラミックタイルの床、ガラスドア) の写真
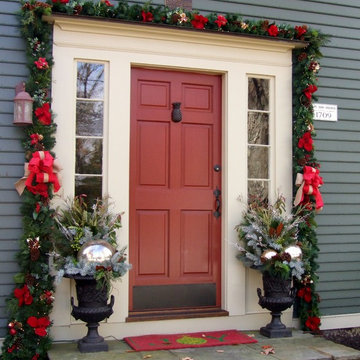
Urns with live greens and garland surrounding the door
ニューヨークにあるお手頃価格のトラディショナルスタイルのおしゃれな玄関ドア (グレーの壁、赤いドア) の写真
ニューヨークにあるお手頃価格のトラディショナルスタイルのおしゃれな玄関ドア (グレーの壁、赤いドア) の写真

Yukio Arikawa
東京23区にあるコンテンポラリースタイルのおしゃれな玄関 (グレーの壁、ガラスドア) の写真
東京23区にあるコンテンポラリースタイルのおしゃれな玄関 (グレーの壁、ガラスドア) の写真
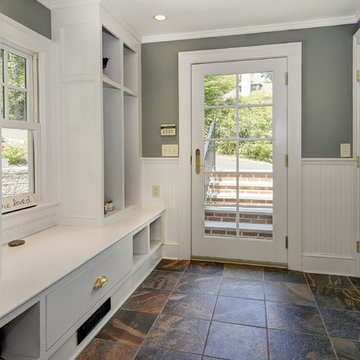
Family entry connects kitchen/dinette/conservatory to driveway.
Photo: Greg Martz
ニューヨークにあるトラディショナルスタイルのおしゃれなマッドルーム (グレーの壁、ガラスドア) の写真
ニューヨークにあるトラディショナルスタイルのおしゃれなマッドルーム (グレーの壁、ガラスドア) の写真
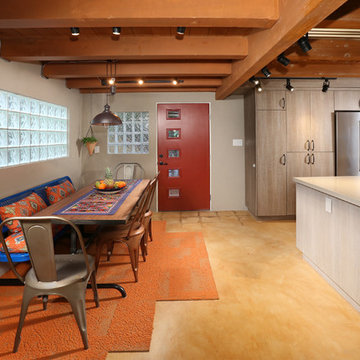
Full Home Renovation and Addition. Industrial Artist Style.
We removed most of the walls in the existing house and create a bridge to the addition over the detached garage. We created an very open floor plan which is industrial and cozy. Both bathrooms and the first floor have cement floors with a specialty stain, and a radiant heat system. We installed a custom kitchen, custom barn doors, custom furniture, all new windows and exterior doors. We loved the rawness of the beams and added corrugated tin in a few areas to the ceiling. We applied American Clay to many walls, and installed metal stairs. This was a fun project and we had a blast!
Tom Queally Photography
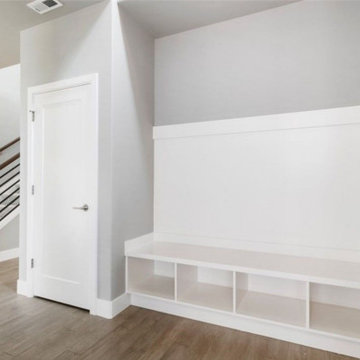
Cozy entryway with a large bench and built-in shoe storage underneath. You get plenty of room to get ready and not feel rushed or in the way.
ポートランドにあるお手頃価格の中くらいなモダンスタイルのおしゃれな玄関ロビー (グレーの壁、無垢フローリング、ガラスドア) の写真
ポートランドにあるお手頃価格の中くらいなモダンスタイルのおしゃれな玄関ロビー (グレーの壁、無垢フローリング、ガラスドア) の写真
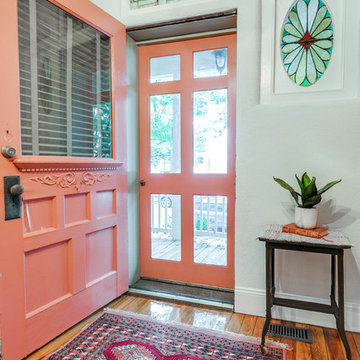
Rug by Ritual Habitat; Photography by Ballard Consulting; Staging by Bear and Bee Staging
ウィルミントンにある中くらいなトラディショナルスタイルのおしゃれな玄関ドア (グレーの壁、無垢フローリング、赤いドア、茶色い床) の写真
ウィルミントンにある中くらいなトラディショナルスタイルのおしゃれな玄関ドア (グレーの壁、無垢フローリング、赤いドア、茶色い床) の写真
玄関 (ガラスドア、赤いドア、グレーの壁) の写真
6
