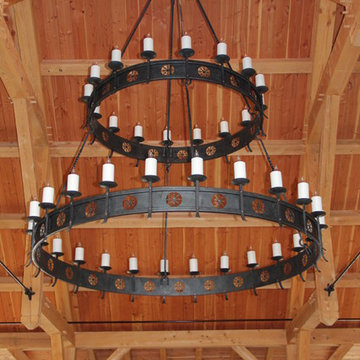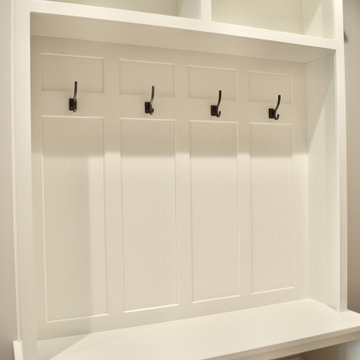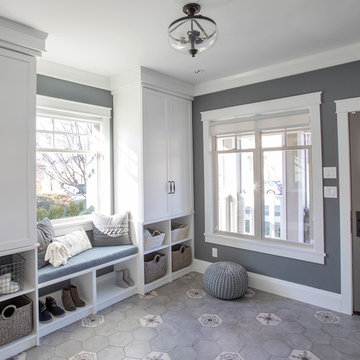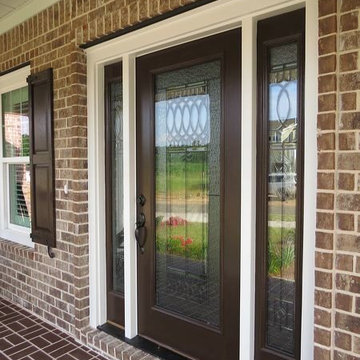玄関 (茶色いドア、茶色い壁、グレーの壁、黄色い壁) の写真
絞り込み:
資材コスト
並び替え:今日の人気順
写真 1〜20 枚目(全 845 枚)
1/5
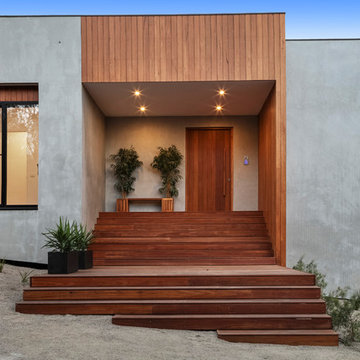
Fingal residence
メルボルンにあるコンテンポラリースタイルのおしゃれな玄関ドア (グレーの壁、無垢フローリング、茶色いドア、茶色い床) の写真
メルボルンにあるコンテンポラリースタイルのおしゃれな玄関ドア (グレーの壁、無垢フローリング、茶色いドア、茶色い床) の写真
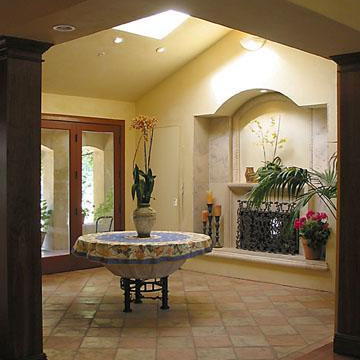
view from Entry into skylit atrium. Massive beams and wood columns are used throughout the project as a re-occurring mediterranean theme.
サンフランシスコにある高級な広い地中海スタイルのおしゃれな玄関ラウンジ (黄色い壁、セラミックタイルの床、茶色いドア、ベージュの床) の写真
サンフランシスコにある高級な広い地中海スタイルのおしゃれな玄関ラウンジ (黄色い壁、セラミックタイルの床、茶色いドア、ベージュの床) の写真

This listed property underwent a redesign, creating a home that truly reflects the timeless beauty of the Cotswolds. We added layers of texture through the use of natural materials, colours sympathetic to the surroundings to bring warmth and rustic antique pieces.

Front entry and staircase
ミネアポリスにある中くらいなトランジショナルスタイルのおしゃれな玄関ロビー (グレーの壁、無垢フローリング、茶色いドア、茶色い床) の写真
ミネアポリスにある中くらいなトランジショナルスタイルのおしゃれな玄関ロビー (グレーの壁、無垢フローリング、茶色いドア、茶色い床) の写真

Lock Down System & Surveillance for high-rise Penthouse in Hollywood, Florida.
Twelve Network Video Cameras for surveillance on a Penthouse, Electric Deadbolts at all entry points and accessible remotely, Wireless Doorbells & Chimes
V. Gonzalo Martinez

The Finley at Fawn Lake | Award Winning Custom Home by J. Hall Homes, Inc. | Fredericksburg, Va
ワシントンD.C.にある高級な中くらいなトランジショナルスタイルのおしゃれなマッドルーム (グレーの壁、セラミックタイルの床、茶色いドア、赤い床) の写真
ワシントンD.C.にある高級な中くらいなトランジショナルスタイルのおしゃれなマッドルーム (グレーの壁、セラミックタイルの床、茶色いドア、赤い床) の写真
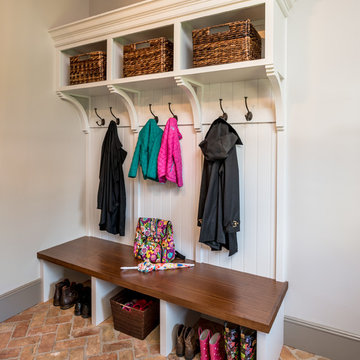
Angle Eye Photography
ウィルミントンにある広いトラディショナルスタイルのおしゃれな玄関 (グレーの壁、レンガの床、茶色いドア、赤い床) の写真
ウィルミントンにある広いトラディショナルスタイルのおしゃれな玄関 (グレーの壁、レンガの床、茶色いドア、赤い床) の写真

Highland Park, IL 60035 Colonial Home with Hardie Custom Color Siding Shingle Straight Edge Shake (Front) Lap (Sides), HardieTrim Arctic White ROOF IKO Oakridge Architectural Shingles Estate Gray and installed metal roof front entry portico.
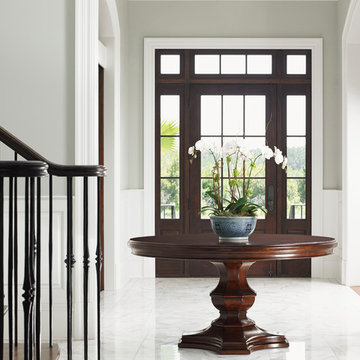
A monochromatic color scheme is achieved through white marble flooring, gray walls and white trim, which enhances the home's archways. The front door and round table's rich finish provides an elegant contrast.

This home is a modern farmhouse on the outside with an open-concept floor plan and nautical/midcentury influence on the inside! From top to bottom, this home was completely customized for the family of four with five bedrooms and 3-1/2 bathrooms spread over three levels of 3,998 sq. ft. This home is functional and utilizes the space wisely without feeling cramped. Some of the details that should be highlighted in this home include the 5” quartersawn oak floors, detailed millwork including ceiling beams, abundant natural lighting, and a cohesive color palate.
Space Plans, Building Design, Interior & Exterior Finishes by Anchor Builders
Andrea Rugg Photography
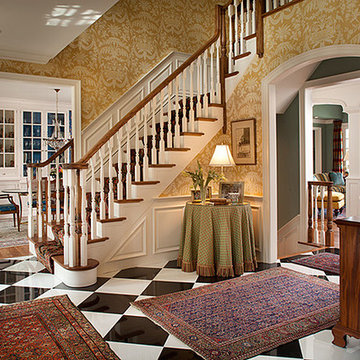
tim proctor
フィラデルフィアにある広いトラディショナルスタイルのおしゃれな玄関ドア (黄色い壁、セラミックタイルの床、茶色いドア、マルチカラーの床) の写真
フィラデルフィアにある広いトラディショナルスタイルのおしゃれな玄関ドア (黄色い壁、セラミックタイルの床、茶色いドア、マルチカラーの床) の写真
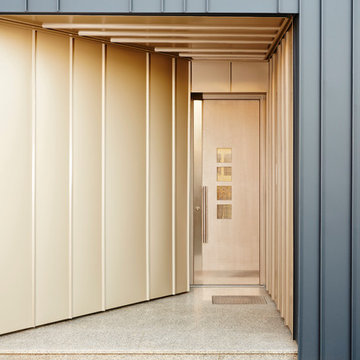
Alex Pusch Fotografie
ニュルンベルクにあるコンテンポラリースタイルのおしゃれな玄関ドア (茶色い壁、ライムストーンの床、茶色いドア) の写真
ニュルンベルクにあるコンテンポラリースタイルのおしゃれな玄関ドア (茶色い壁、ライムストーンの床、茶色いドア) の写真
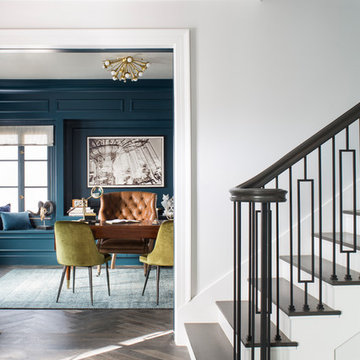
Meghan Bob Photography
ロサンゼルスにある中くらいなトランジショナルスタイルのおしゃれな玄関ロビー (グレーの壁、無垢フローリング、茶色いドア、茶色い床) の写真
ロサンゼルスにある中くらいなトランジショナルスタイルのおしゃれな玄関ロビー (グレーの壁、無垢フローリング、茶色いドア、茶色い床) の写真
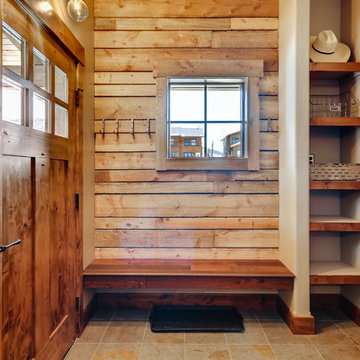
Rent this cabin in Grand Lake Colorado at www.GrandLakeCabinRentals.com
デンバーにあるお手頃価格の小さなラスティックスタイルのおしゃれなマッドルーム (茶色い壁、スレートの床、茶色いドア、グレーの床) の写真
デンバーにあるお手頃価格の小さなラスティックスタイルのおしゃれなマッドルーム (茶色い壁、スレートの床、茶色いドア、グレーの床) の写真

-Renovation of waterfront high-rise residence
-To contrast with sunny environment and light pallet typical of beach homes, we darken and create drama in the elevator lobby, foyer and gallery
-For visual unity, the three contiguous passageways employ coffee-stained wood walls accented with horizontal brass bands, but they're differentiated using unique floors and ceilings
-We design and fabricate glass paneled, double entry doors in unit’s innermost area, the elevator lobby, making doors fire-rated to satisfy necessary codes
-Doors eight glass panels allow natural light to filter from outdoors into core of the building
玄関 (茶色いドア、茶色い壁、グレーの壁、黄色い壁) の写真
1
