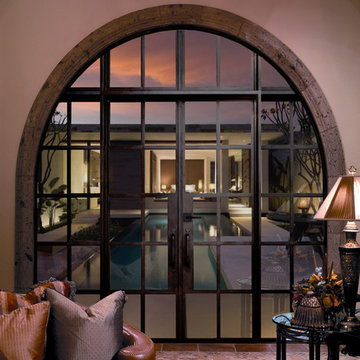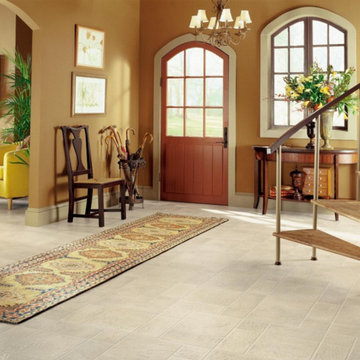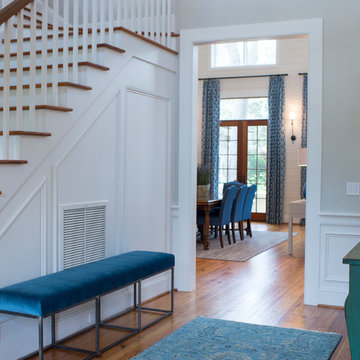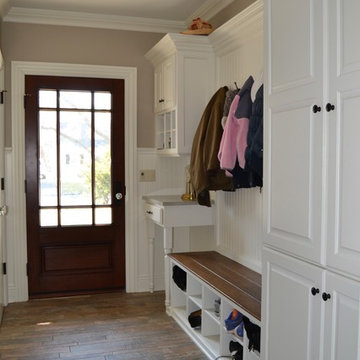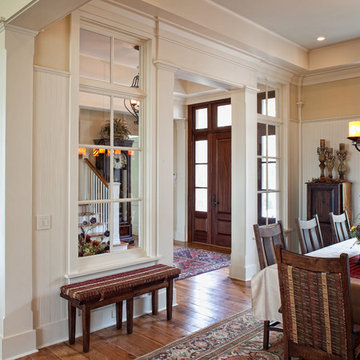玄関 (茶色いドア、ベージュの壁) の写真
絞り込み:
資材コスト
並び替え:今日の人気順
写真 41〜60 枚目(全 971 枚)
1/3
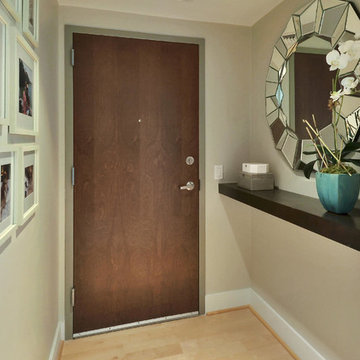
Twist Tours, Austin, Texas
オースティンにあるお手頃価格の小さなトランジショナルスタイルのおしゃれな玄関ホール (ベージュの壁、淡色無垢フローリング、茶色いドア) の写真
オースティンにあるお手頃価格の小さなトランジショナルスタイルのおしゃれな玄関ホール (ベージュの壁、淡色無垢フローリング、茶色いドア) の写真
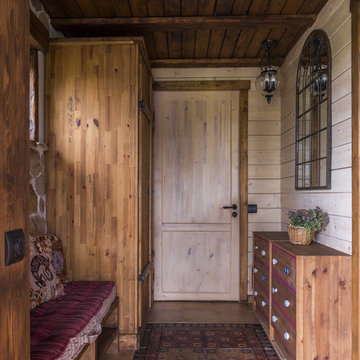
Дина Александрова фотограф
モスクワにある低価格の中くらいなラスティックスタイルのおしゃれな玄関ラウンジ (ベージュの壁、磁器タイルの床、茶色いドア、赤い床) の写真
モスクワにある低価格の中くらいなラスティックスタイルのおしゃれな玄関ラウンジ (ベージュの壁、磁器タイルの床、茶色いドア、赤い床) の写真
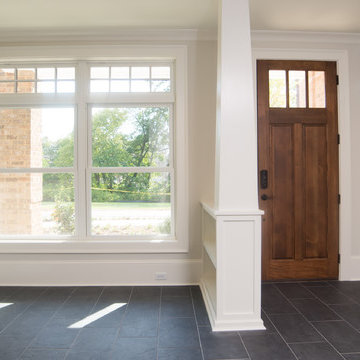
Located in the coveted West End of downtown Greenville, SC, Park Place on Hudson St. brings new living to old Greenville. Just a half-mile from Flour Field, a short walk to the Swamp Rabbit Trail, and steps away from the future Unity Park, this community is ideal for families young and old. The craftsman style town home community consists of twenty-three units, thirteen with 3 beds/2.5 baths and ten with 2 beds/2.5baths.
The design concept they came up with was simple – three separate buildings with two basic floors plans that were fully customizable. Each unit came standard with an elevator, hardwood floors, high-end Kitchen Aid appliances, Moen plumbing fixtures, tile showers, granite countertops, wood shelving in all closets, LED recessed lighting in all rooms, private balconies with built-in grill stations and large sliding glass doors. While the outside craftsman design with large front and back porches was set by the city, the interiors were fully customizable. The homeowners would meet with a designer at the Park Place on Hudson Showroom to pick from a selection of standard options, all items that would go in their home. From cabinets to door handles, from tile to paint colors, there was virtually no interior feature that the owners did not have the option to choose. They also had the ability to fully customize their unit with upgrades by meeting with each vendor individually and selecting the products for their home – some of the owners even choose to re-design the floor plans to better fit their lifestyle.

With enormous rectangular beams and round log posts, the Spanish Peaks House is a spectacular study in contrasts. Even the exterior—with horizontal log slab siding and vertical wood paneling—mixes textures and styles beautifully. An outdoor rock fireplace, built-in stone grill and ample seating enable the owners to make the most of the mountain-top setting.
Inside, the owners relied on Blue Ribbon Builders to capture the natural feel of the home’s surroundings. A massive boulder makes up the hearth in the great room, and provides ideal fireside seating. A custom-made stone replica of Lone Peak is the backsplash in a distinctive powder room; and a giant slab of granite adds the finishing touch to the home’s enviable wood, tile and granite kitchen. In the daylight basement, brushed concrete flooring adds both texture and durability.
Roger Wade
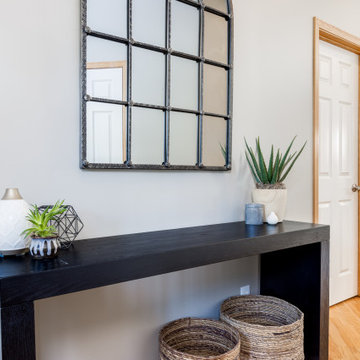
When I came to stage and photoshoot the space my clients let the photographer know there wasn't a room in the whole house PID didn't do something in. When I asked why they originally contacted me they reminded me it was for a cracked tile in their owner's suite bathroom. We all had a good laugh.
Tschida Construction tackled the construction end and helped remodel three bathrooms, stair railing update, kitchen update, laundry room remodel with Custom cabinets from Pro Design, and new paint and lights throughout.
Their house no longer feels straight out of 1995 and has them so proud of their new spaces.
That is such a good feeling as an Interior Designer and Remodeler to know you made a difference in how someone feels about the place they call home.
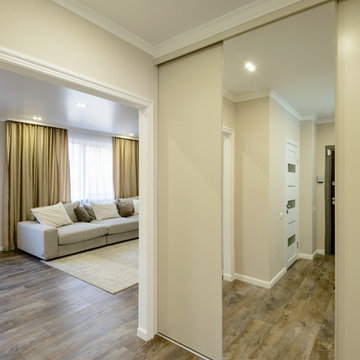
ノボシビルスクにあるお手頃価格の中くらいなコンテンポラリースタイルのおしゃれな玄関ホール (ベージュの壁、クッションフロア、茶色いドア、茶色い床) の写真

Mediterranean retreat perched above a golf course overlooking the ocean.
サンフランシスコにあるラグジュアリーな広い地中海スタイルのおしゃれな玄関ロビー (ベージュの壁、セラミックタイルの床、茶色いドア、ベージュの床) の写真
サンフランシスコにあるラグジュアリーな広い地中海スタイルのおしゃれな玄関ロビー (ベージュの壁、セラミックタイルの床、茶色いドア、ベージュの床) の写真
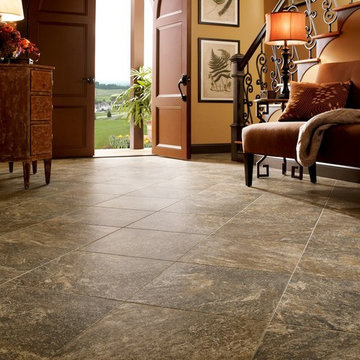
ニューヨークにある中くらいなトラディショナルスタイルのおしゃれな玄関ロビー (ベージュの壁、セラミックタイルの床、茶色いドア、グレーの床) の写真
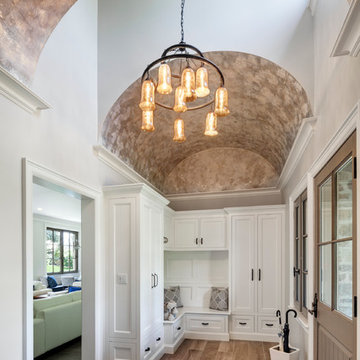
Woodruff Brown Photography
ニューヨークにあるトラディショナルスタイルのおしゃれな玄関 (ベージュの壁、淡色無垢フローリング、茶色いドア) の写真
ニューヨークにあるトラディショナルスタイルのおしゃれな玄関 (ベージュの壁、淡色無垢フローリング、茶色いドア) の写真
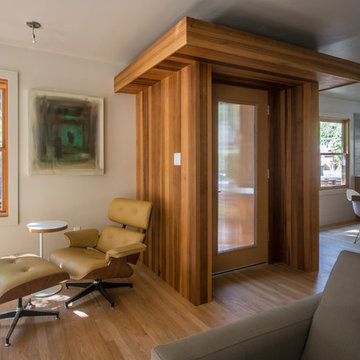
A cedar entry was created to provide not only warmth and interest, but to define and celebrate the unique entry that existed in the house.
Photo by: Zephyr McIntyre
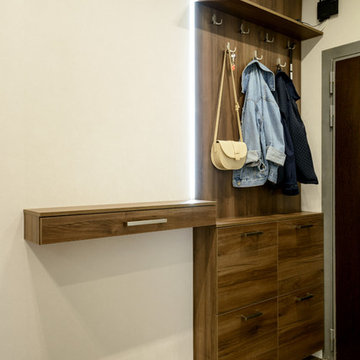
ノボシビルスクにあるお手頃価格の中くらいなコンテンポラリースタイルのおしゃれな玄関ドア (ベージュの壁、クッションフロア、茶色いドア、茶色い床) の写真
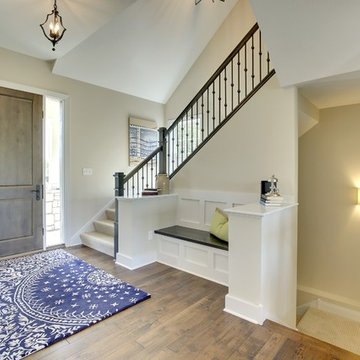
Sidelights allow warm sunlight to stream into this inviting front entryway with a built-in bench.
Photography by Spacecrafting
ミネアポリスにある高級な広いトランジショナルスタイルのおしゃれな玄関ロビー (ベージュの壁、無垢フローリング、茶色いドア) の写真
ミネアポリスにある高級な広いトランジショナルスタイルのおしゃれな玄関ロビー (ベージュの壁、無垢フローリング、茶色いドア) の写真
玄関 (茶色いドア、ベージュの壁) の写真
3
