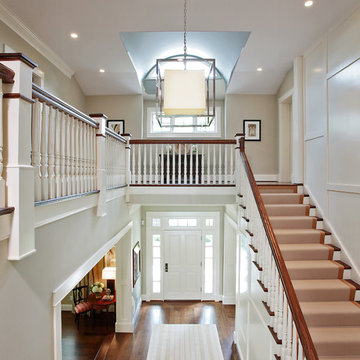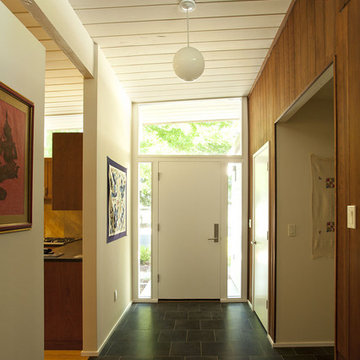玄関 (茶色いドア、白いドア) の写真
絞り込み:
資材コスト
並び替え:今日の人気順
写真 141〜160 枚目(全 24,960 枚)
1/3

Photos by Spacecrafting
ミネアポリスにあるお手頃価格の中くらいなトランジショナルスタイルのおしゃれな玄関ロビー (白いドア、グレーの壁、濃色無垢フローリング、茶色い床) の写真
ミネアポリスにあるお手頃価格の中くらいなトランジショナルスタイルのおしゃれな玄関ロビー (白いドア、グレーの壁、濃色無垢フローリング、茶色い床) の写真
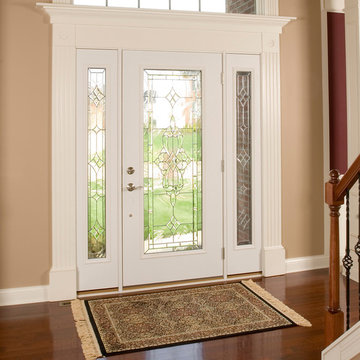
Front door with glass. ProVia Heritage Fiberglass 460STJ entry door with 160STJ sidelites. Shown in Oak Wood Grain with Snow Mist Paint Color.
Photo by ProVia.com

Photography by Sam Gray
ボストンにある中くらいなトラディショナルスタイルのおしゃれなマッドルーム (スレートの床、白い壁、白いドア、黒い床) の写真
ボストンにある中くらいなトラディショナルスタイルのおしゃれなマッドルーム (スレートの床、白い壁、白いドア、黒い床) の写真
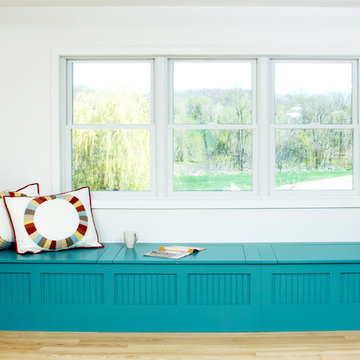
Diana Wiesner of Lampert Lumber in Chetek, WI worked with her client and Dura Supreme to create this custom teal blue paint color for their new kitchen. They wanted a contemporary cottage styled kitchen with blue cabinets to contrast their love of blue, red, and yellow. The homeowners can now come home to a stunning teal (aqua) blue kitchen that grabs center stage in this contemporary home with cottage details.
Bria Cabinetry by Dura Supreme with an affordable Personal Paint Match finish to "Calypso" SW 6950 in the Craftsman Beaded Panel door style.
This kitchen was featured in HGTV Magazine summer of 2014 in the Kitchen Chronicles. Here's a quote from the designer's interview that was featured in the issue. "Every time you enter this kitchen, it's like walking into a Caribbean vacation. It's upbeat and tropical, and it can be paired with equally vivid reds and greens. I was worried the homeowners might get blue fatigue, and it's definitely a gutsy choice for a rural Wisconsin home. But winters on their farm are brutal, and this color is a reminder that summer comes again." - Diana Wiesner, Lampert Lumber, Chetek, WI
Request a FREE Dura Supreme Brochure:
http://www.durasupreme.com/request-brochure
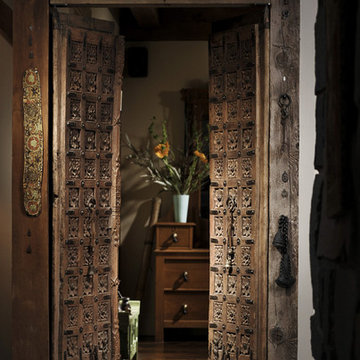
The rich ingenuity of rustic materials, warm colors and varying texture lend to an inviting ambiance.
シカゴにあるアジアンスタイルのおしゃれな玄関ドア (茶色いドア) の写真
シカゴにあるアジアンスタイルのおしゃれな玄関ドア (茶色いドア) の写真

This stately Georgian home in West Newton Hill, Massachusetts was originally built in 1917 for John W. Weeks, a Boston financier who went on to become a U.S. Senator and U.S. Secretary of War. The home’s original architectural details include an elaborate 15-inch deep dentil soffit at the eaves, decorative leaded glass windows, custom marble windowsills, and a beautiful Monson slate roof. Although the owners loved the character of the original home, its formal layout did not suit the family’s lifestyle. The owners charged Meyer & Meyer with complete renovation of the home’s interior, including the design of two sympathetic additions. The first includes an office on the first floor with master bath above. The second and larger addition houses a family room, playroom, mudroom, and a three-car garage off of a new side entry.
Front exterior by Sam Gray. All others by Richard Mandelkorn.
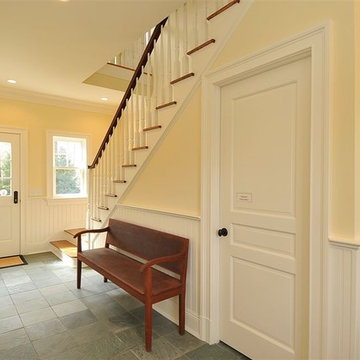
•Beaded panel wainscoting
•1 closet for storage and coats; with melamine closet system
•Full bath with beaded panel walls, Kohler sink and toilet, chrome Rohl faucet and shower fixtures, glass shower enclosure, white ceramic subway tile walls, floors and shower basin slate
•Service staircase to family bedrooms and to finished lower level, red oak treads
•Additional entrance from garage; fire rated door
•Custom desk/message center (matching kitchen) with wood countertop and TV/computer location.
•Formal crown mouldings 1 piece, window and door casing 1 piece, plynth blocks on door and cased openings
•Slate tile flooring
•Electrical outlets located in baseboard; recessed lights and sconces installed
•Custom built-in bench, cubbies and coat hooks

Tom Crane - Tom Crane photography
ニューヨークにある高級な中くらいなトラディショナルスタイルのおしゃれな玄関ロビー (青い壁、淡色無垢フローリング、白いドア、ベージュの床) の写真
ニューヨークにある高級な中くらいなトラディショナルスタイルのおしゃれな玄関ロビー (青い壁、淡色無垢フローリング、白いドア、ベージュの床) の写真
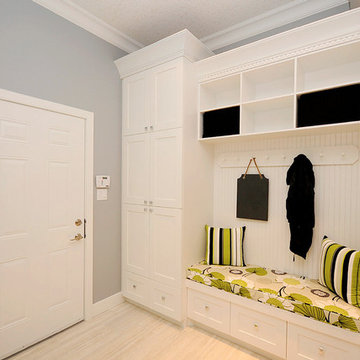
C. Marie Hebson
エドモントンにあるお手頃価格の中くらいなコンテンポラリースタイルのおしゃれなマッドルーム (グレーの壁、磁器タイルの床、白いドア、ベージュの床) の写真
エドモントンにあるお手頃価格の中くらいなコンテンポラリースタイルのおしゃれなマッドルーム (グレーの壁、磁器タイルの床、白いドア、ベージュの床) の写真
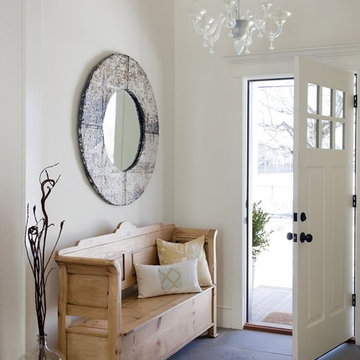
2011 EcoHome Design Award Winner
Key to the successful design were the homeowner priorities of family health, energy performance, and optimizing the walk-to-town construction site. To maintain health and air quality, the home features a fresh air ventilation system with energy recovery, a whole house HEPA filtration system, radiant & radiator heating distribution, and low/no VOC materials. The home’s energy performance focuses on passive heating/cooling techniques, natural daylighting, an improved building envelope, and efficient mechanical systems, collectively achieving overall energy performance of 50% better than code. To address the site opportunities, the home utilizes a footprint that maximizes southern exposure in the rear while still capturing the park view in the front.
ZeroEnergy Design | Green Architecture & Mechanical Design
www.ZeroEnergy.com
Kauffman Tharp Design | Interior Design
www.ktharpdesign.com
Photos by Eric Roth

http://www.cookarchitectural.com
Perched on wooded hilltop, this historical estate home was thoughtfully restored and expanded, addressing the modern needs of a large family and incorporating the unique style of its owners. The design is teeming with custom details including a porte cochère and fox head rain spouts, providing references to the historical narrative of the site’s long history.

Design by Joanna Hartman
Photography by Ryann Ford
Styling by Adam Fortner
This space features Crema Marfil Honed 12x12 floor tile and Restoration Hardware "Vintage Hooks".
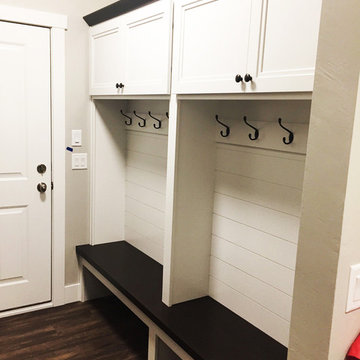
This built-in bench was doubled to twice the size in this home. The bench includes a space for shoes underneath the bench as well as coat racks and storage space above.
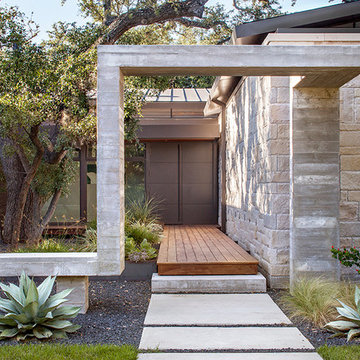
This property came with a house which proved ill-matched to our clients’ needs but which nestled neatly amid beautiful live oaks. In choosing to commission a new home, they asked that it also tuck under the limbs of the oaks and maintain a subdued presence to the street. Extraordinary efforts such as cantilevered floors and even bridging over critical root zones allow the design to be truly fitted to the site and to co-exist with the trees, the grandest of which is the focal point of the entry courtyard.
Of equal importance to the trees and view was to provide, conversely, for walls to display 35 paintings and numerous books. From form to smallest detail, the house is quiet and subtle.
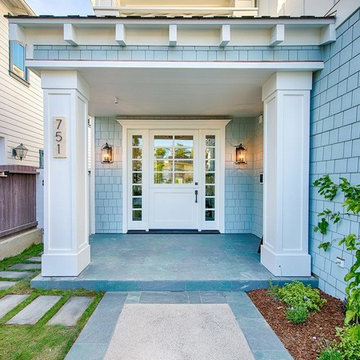
The expertly matched blue exterior of this home complements the cool tones of the stone porch and gives visitors a warm greeting. We partnered with Jennifer Allison Design on this project. Her design firm contacted us to paint the entire house - inside and out. Images are used with permission. You can contact her at (310) 488-0331 for more information.

Tom Powel Imaging
ニューヨークにあるラグジュアリーな中くらいなコンテンポラリースタイルのおしゃれな玄関ドア (白い壁、大理石の床、白いドア、マルチカラーの床) の写真
ニューヨークにあるラグジュアリーな中くらいなコンテンポラリースタイルのおしゃれな玄関ドア (白い壁、大理石の床、白いドア、マルチカラーの床) の写真
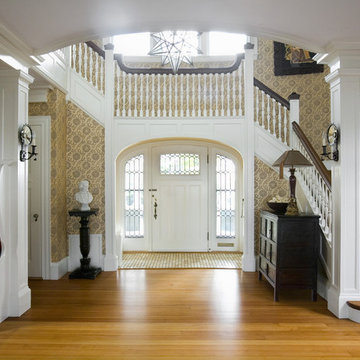
Renovated to accommodate a family of eight, this oceanfront home proudly overlooks the gateway to Marblehead Neck. This renovation preserves and highlights the character and charm of the existing circa 1900 gambrel while providing comfortable living for this large family. The finished product is a unique combination of fresh traditional, as exemplified by the contrast of the pool house interior and exterior.
Photo Credit: Eric Roth
玄関 (茶色いドア、白いドア) の写真
8
