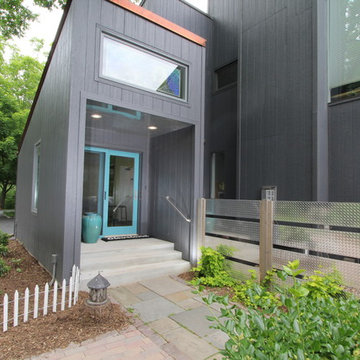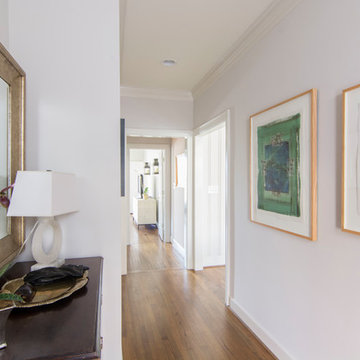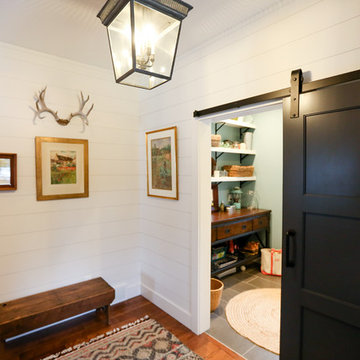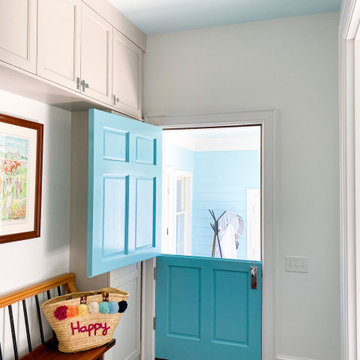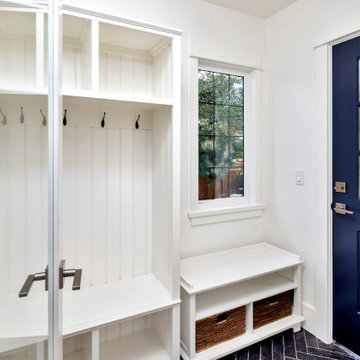マッドルーム (青いドア、赤いドア) の写真
並び替え:今日の人気順
写真 121〜140 枚目(全 233 枚)
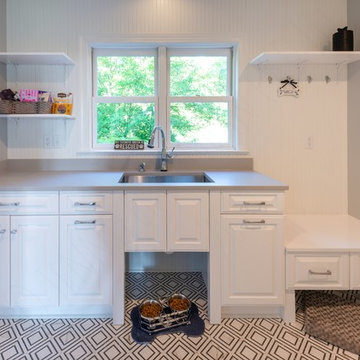
This newly remodeled mudroom is situated between the kitchen, Au Pair suite and garage. It features areas dedicated to the family's dogs, a SubZero refrigerator for extra cold storage, and storage for cleaning supplies. We relocated the laundry to the opposite wing by the bedrooms allowing us to add a half bath.
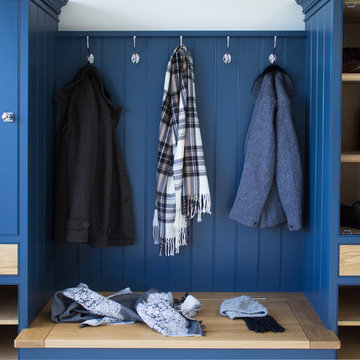
A Culshaw modular Boot Room is the perfect way to organise your outdoor apparel. This elegant and stylish piece would suit a hallway, vestibule or utility room and can be configured to any layout of drawers and cupboards and to your desired sizes. This example uses components: Settle 04, Settle Back, and two Partner Cab SGL 02.
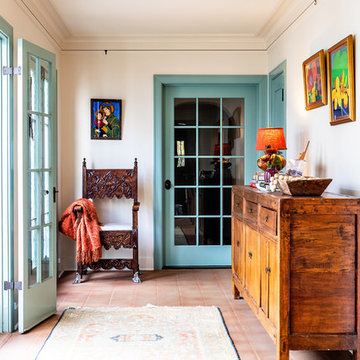
This sun-filled entryway with bright pops of fresh colors makes this Pasadena home warm and inviting.
Project designed by Courtney Thomas Design in La Cañada. Serving Pasadena, Glendale, Monrovia, San Marino, Sierra Madre, South Pasadena, and Altadena.
For more about Courtney Thomas Design, click here: https://www.courtneythomasdesign.com/
To learn more about this project, click here:
https://www.courtneythomasdesign.com/portfolio/hudson-pasadena-house/
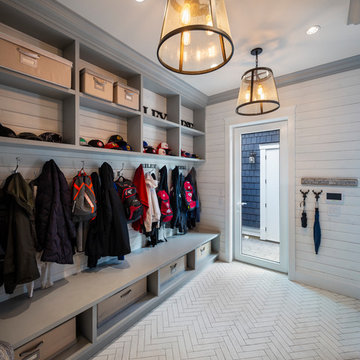
photography: Paul Grdina
バンクーバーにある高級な広いビーチスタイルのおしゃれなマッドルーム (白い壁、磁器タイルの床、青いドア、白い床) の写真
バンクーバーにある高級な広いビーチスタイルのおしゃれなマッドルーム (白い壁、磁器タイルの床、青いドア、白い床) の写真
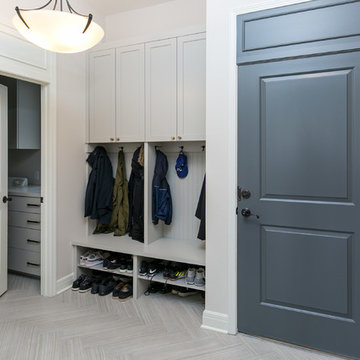
The newly painted door leading to the garage matches the range backsplash as well as the herringbone pattern used on the floor. We also added stained shiplap to the mudroom wall.
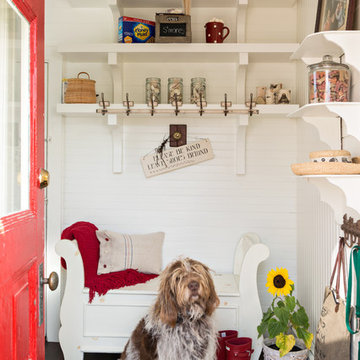
Dan Cutrona Photography
ボストンにある低価格の中くらいなカントリー風のおしゃれなマッドルーム (白い壁、クッションフロア、赤いドア) の写真
ボストンにある低価格の中くらいなカントリー風のおしゃれなマッドルーム (白い壁、クッションフロア、赤いドア) の写真
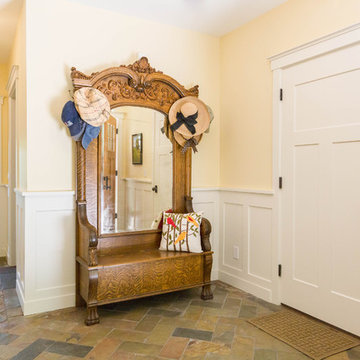
The spacious mud room features an antique oak over sized hall tree with storage, a seat and hat hooks. A beautiful slate floor will withstand snowy feet in the cold New England winter and muddy garden boots in the Spring.
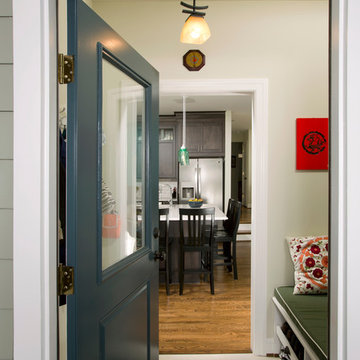
Now when you enter or exit this home there is a spot to sit down and put on or take off your shoes! Behind the open door are hooks for coats, umbrellas, and backpacks.
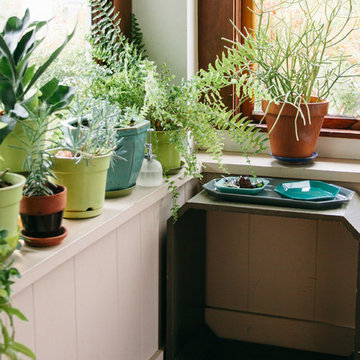
Photo: A Darling Felicity Photography © 2015 Houzz
シアトルにある低価格の小さなエクレクティックスタイルのおしゃれなマッドルーム (ベージュの壁、青いドア) の写真
シアトルにある低価格の小さなエクレクティックスタイルのおしゃれなマッドルーム (ベージュの壁、青いドア) の写真
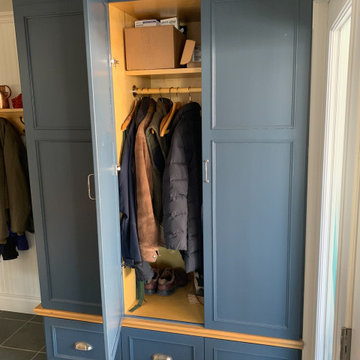
The inside surfaces are made from 3/4 maple plywood; painted doors are framed by wood stiles and rails setting off an MDF panel.
他の地域にある高級な中くらいなヴィクトリアン調のおしゃれなマッドルーム (白い壁、青いドア、羽目板の壁) の写真
他の地域にある高級な中くらいなヴィクトリアン調のおしゃれなマッドルーム (白い壁、青いドア、羽目板の壁) の写真
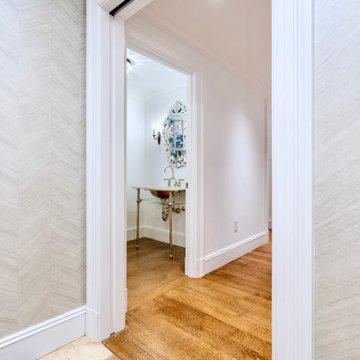
Featured chevron wallpaper
ボストンにあるお手頃価格の広いおしゃれなマッドルーム (ベージュの壁、ライムストーンの床、赤いドア、茶色い床) の写真
ボストンにあるお手頃価格の広いおしゃれなマッドルーム (ベージュの壁、ライムストーンの床、赤いドア、茶色い床) の写真
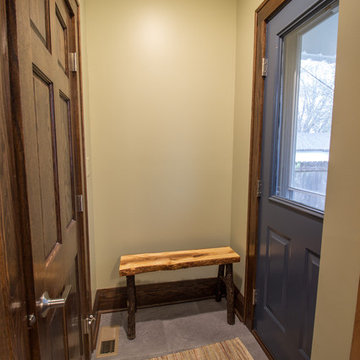
These wonderful homeowners contacted Castle in NEED of a new kitchen. The old kitchen of this 1926 Morris Park neighborhood home was falling apart.
After years of making it work, they finally decided to take the next steps so they could love their home again. After seeing the home and discussing the family’s needs, we decided the best kitchen for them would include opening the kitchen up into the dining room for better work flow within the kitchen space. The homeowners had no idea their kitchen could feel so large without an addition! It was a joy to show them their home’s potential.
The new kitchen includes a balance of the existing home’s finishes along with some more contemporary updates. New custom-designed cabinetry in a Maple Honey finish, granite countertops, subway tile backsplash from American Olean Midwest, new appliances, new lighting, new luxury vinyl Adura tile flooring, new millwork to match existing, and a new back door complete the kitchen.
Castle’s favorite part of the kitchen are the Kashmir Pearl granite countertops. The granite has a splash of plum color that really draws your eye in when you look closely and matches nicely with the homes original dark millwork. The homeowners’ favorite feature was the floors! Luxury vinyl is a great alternative to a tile floor for a nice aesthetic that also isn’t so hard on your feet.
The homeowners could not be happier with their new space.
See this project in person on September 29 – 30 at the 2018 Castle Educational Home Tour!
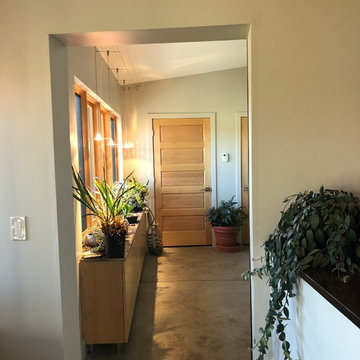
他の地域にあるお手頃価格の中くらいなコンテンポラリースタイルのおしゃれなマッドルーム (白い壁、コンクリートの床、赤いドア、グレーの床) の写真
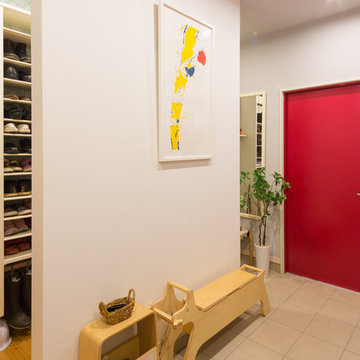
玄関です。
子どものころに見た外国の赤い玄関ドアのかわいい家が憧れだったので、それを実現しました!
材料の手配も自社で行いましたが、今回は玄関ドアを一番はじめに発注しました。
スウェーデンから3か月かけて取り寄せたものです。
広めの空間のエントランスには中央に壁を立てて、
壁の向こうは下足入れやカバンかけなどを設置し家族エントランスにしました。
Photo by 齋藤写真事務所
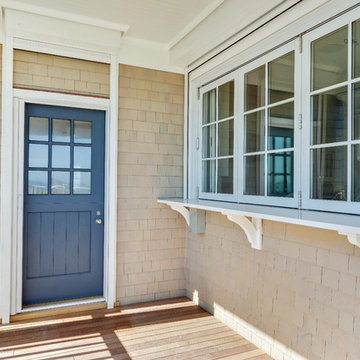
Motion City Media
ニューヨークにあるラグジュアリーな中くらいなビーチスタイルのおしゃれなマッドルーム (マルチカラーの壁、セラミックタイルの床、青いドア、グレーの床) の写真
ニューヨークにあるラグジュアリーな中くらいなビーチスタイルのおしゃれなマッドルーム (マルチカラーの壁、セラミックタイルの床、青いドア、グレーの床) の写真
マッドルーム (青いドア、赤いドア) の写真
7
