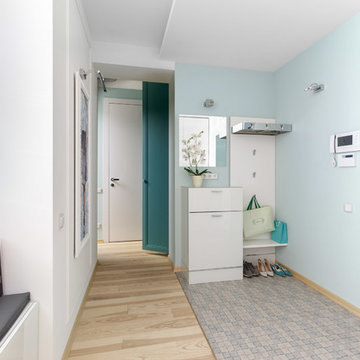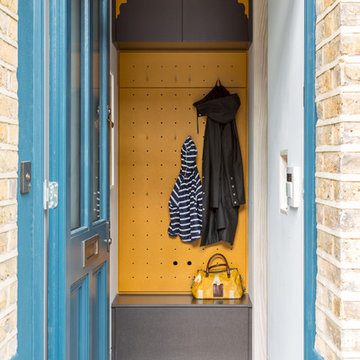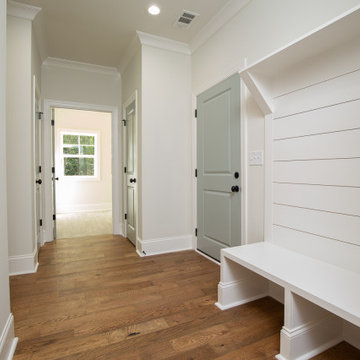玄関 (青いドア、紫のドア) の写真
絞り込み:
資材コスト
並び替え:今日の人気順
写真 1〜20 枚目(全 238 枚)
1/5

We laid mosaic floor tiles in the hallway of this Isle of Wight holiday home, redecorated, changed the ironmongery & added panelling and bench seats.
他の地域にある広いトランジショナルスタイルのおしゃれな玄関ラウンジ (グレーの壁、セラミックタイルの床、青いドア、マルチカラーの床、パネル壁) の写真
他の地域にある広いトランジショナルスタイルのおしゃれな玄関ラウンジ (グレーの壁、セラミックタイルの床、青いドア、マルチカラーの床、パネル壁) の写真
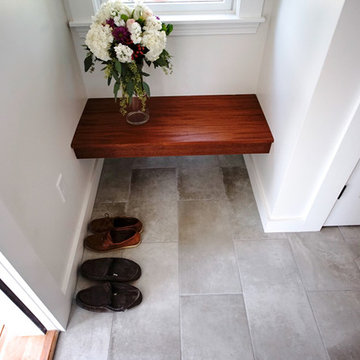
Entry way mudroom with mahogany bench.
ボストンにある中くらいなモダンスタイルのおしゃれなマッドルーム (白い壁、セラミックタイルの床、青いドア、グレーの床) の写真
ボストンにある中くらいなモダンスタイルのおしゃれなマッドルーム (白い壁、セラミックタイルの床、青いドア、グレーの床) の写真
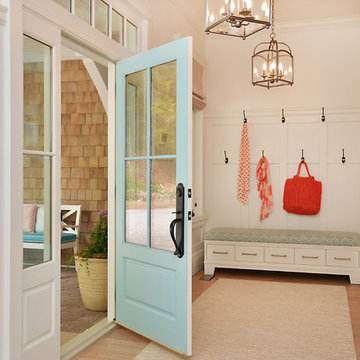
Design by Walter Powell Architect, Sunshine Coast Home Design, Interior Design by Kelly Deck Design, Photo by Linda Sabiston, First Impression Photography

Photographer : Ashley Avila Photography
デトロイトにある中くらいなトランジショナルスタイルのおしゃれなマッドルーム (ベージュの壁、青いドア、茶色い床、磁器タイルの床) の写真
デトロイトにある中くらいなトランジショナルスタイルのおしゃれなマッドルーム (ベージュの壁、青いドア、茶色い床、磁器タイルの床) の写真

With a busy working lifestyle and two small children, Burlanes worked closely with the home owners to transform a number of rooms in their home, to not only suit the needs of family life, but to give the wonderful building a new lease of life, whilst in keeping with the stunning historical features and characteristics of the incredible Oast House.

Vignette of the entry.
デンバーにあるお手頃価格の小さなトランジショナルスタイルのおしゃれな玄関ラウンジ (青い壁、磁器タイルの床、青いドア、グレーの床、格子天井、パネル壁) の写真
デンバーにあるお手頃価格の小さなトランジショナルスタイルのおしゃれな玄関ラウンジ (青い壁、磁器タイルの床、青いドア、グレーの床、格子天井、パネル壁) の写真
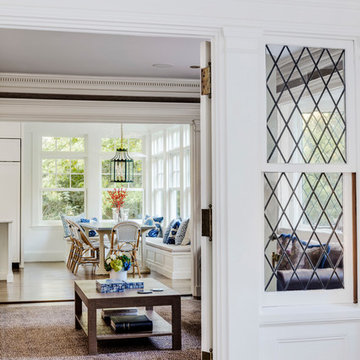
TEAM
Architect: LDa Architecture & Interiors
Builder: Old Grove Partners, LLC.
Landscape Architect: LeBlanc Jones Landscape Architects
Photographer: Greg Premru Photography
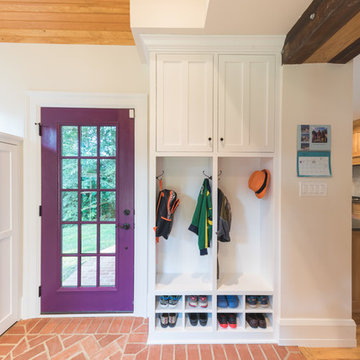
Is your closet busting at the seams? Or do you perhaps have no closet at all? Time to consider adding a mudroom to your house. Mudrooms are a popular interior design trend these days, and for good reason - they can house far more than a simple coat closet can. They can serve as a family command center for kids' school flyers and menus, for backpacks and shoes, for art supplies and sports equipment. Some mudrooms contain a laundry area, and some contain a mail station. Some mudrooms serve as a home base for a dog or a cat, with easy to clean, low maintenance building materials. A mudroom may consist of custom built-ins, or may simply be a corner of an existing room with pulled some clever, freestanding furniture, hooks, or shelves to house your most essential mudroom items.
Whatever your storage needs, extensive or streamlined, carving out a mudroom area can keep the whole family more organized. And, being more organized saves you stress and countless hours that would otherwise be spent searching for misplaced items.
While we love to design mudroom niches, a full mudroom interior design allows us to do what we do best here at Down2Earth Interior Design: elevate a space that is primarily driven by pragmatic requirements into a space that is also beautiful to look at and comfortable to occupy. I find myself voluntarily taking phone calls while sitting on the bench of my mudroom, simply because it's a comfortable place to be. My kids do their homework in the mudroom sometimes. My cat loves to curl up on sweatshirts temporarily left on the bench, or cuddle up in boxes on their way out to the recycling bins, just outside the door. Designing a custom mudroom for our family has elevated our lifestyle in so many ways, and I look forward to the opportunity to help make your mudroom design dreams a reality as well.
Photos by Ryan Macchione
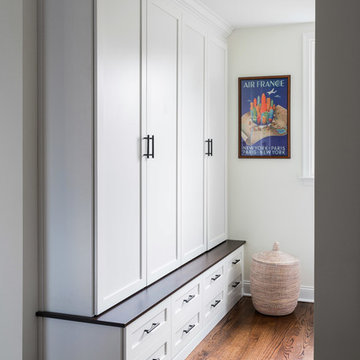
Photography by Jon Friedrich
フィラデルフィアにある高級な中くらいなトランジショナルスタイルのおしゃれなマッドルーム (白い壁、無垢フローリング、青いドア、茶色い床) の写真
フィラデルフィアにある高級な中くらいなトランジショナルスタイルのおしゃれなマッドルーム (白い壁、無垢フローリング、青いドア、茶色い床) の写真
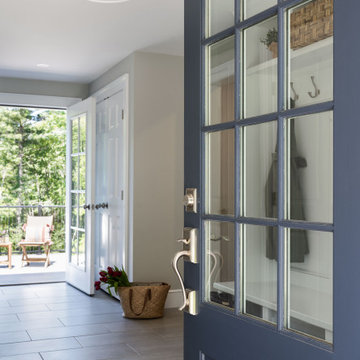
As seen in this photo, the front to back view offers homeowners and guests alike a direct view and access to the deck off the back of the house. In addition to holding access to the garage, this space holds two closets. One, the homeowners are using as a coat closest and the other, a pantry closet. You also see a custom built in unit with a bench and storage. There is also access to a powder room, a bathroom that was relocated from middle of the 1st floor layout. Relocating the bathroom allowed us to open up the floor plan, offering a view directly into and out of the playroom and dining room.
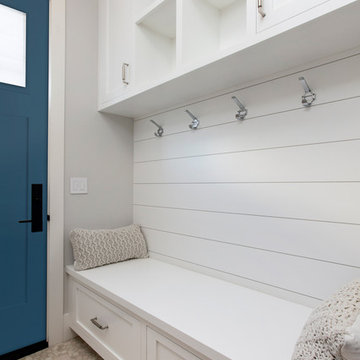
This is a modern farmhouse or coastal style mudroom with a Shiplap inset wall and a blue Craftsman Heritage Series Door. The coat hooks are a nice addition creating even more versatility to the design. The all-around white is why coastal comes to mind. The White colors all overlapping creates a fluidity throughout the space.
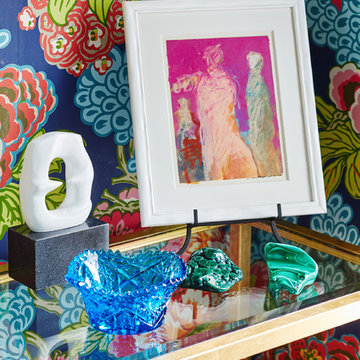
Photographed by Laura Moss
ニューヨークにある低価格の小さなトランジショナルスタイルのおしゃれな玄関ラウンジ (マルチカラーの壁、レンガの床、青いドア、青い床) の写真
ニューヨークにある低価格の小さなトランジショナルスタイルのおしゃれな玄関ラウンジ (マルチカラーの壁、レンガの床、青いドア、青い床) の写真
玄関 (青いドア、紫のドア) の写真
1





