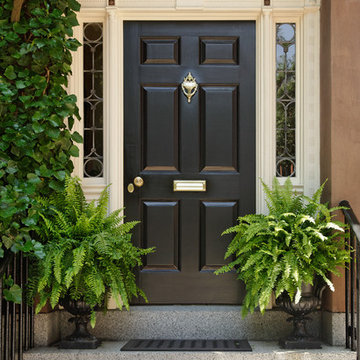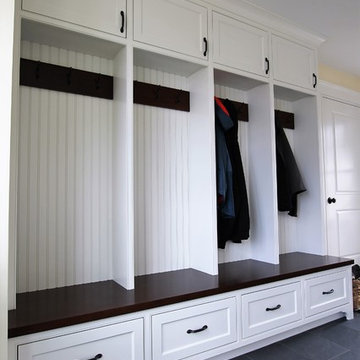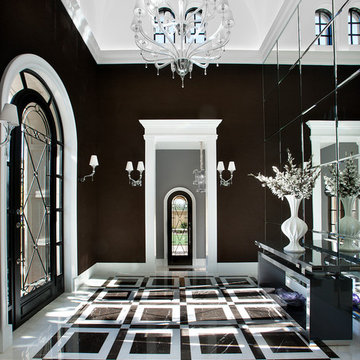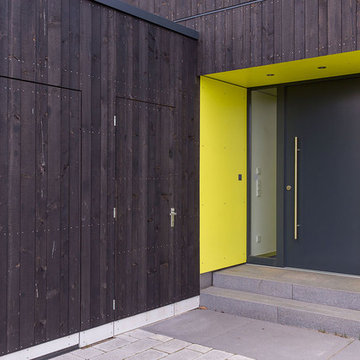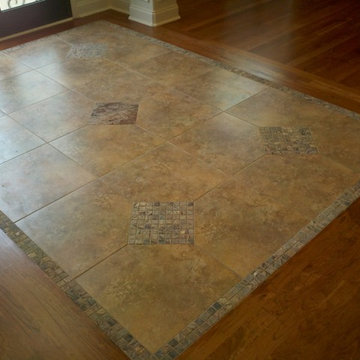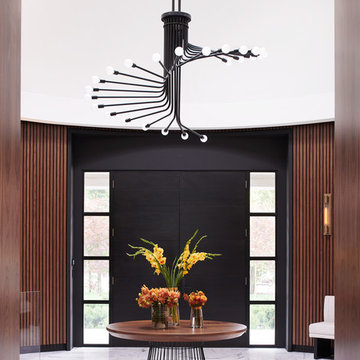玄関 (黒いドア、黒い壁、茶色い壁、マルチカラーの壁、黄色い壁) の写真
絞り込み:
資材コスト
並び替え:今日の人気順
写真 1〜20 枚目(全 717 枚)
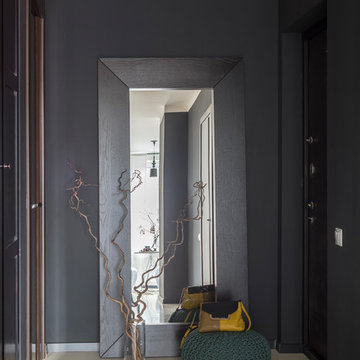
Кулибаба Евгений
モスクワにあるコンテンポラリースタイルのおしゃれな玄関ホール (黒い壁、黒いドア、ベージュの床) の写真
モスクワにあるコンテンポラリースタイルのおしゃれな玄関ホール (黒い壁、黒いドア、ベージュの床) の写真
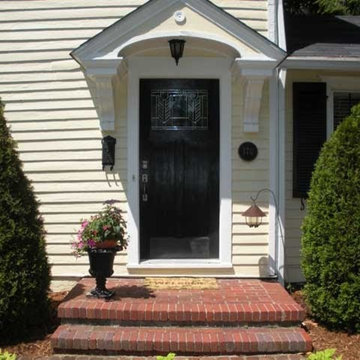
Front entrance to this 100 year old home in Louisville, KY.
ルイビルにある低価格の広いエクレクティックスタイルのおしゃれな玄関ドア (黄色い壁、レンガの床、黒いドア) の写真
ルイビルにある低価格の広いエクレクティックスタイルのおしゃれな玄関ドア (黄色い壁、レンガの床、黒いドア) の写真

Entry Stair Hall with gallery wall, view to Living Room with gilded citrus peel wall sculpture. Interior Architecture + Design by Lisa Tharp.
Photography by Michael J. Lee

Original trio of windows, with new muranti siding in the entry, and new mid-century inspired front door.
ポートランドにある高級な広いミッドセンチュリースタイルのおしゃれな玄関ドア (茶色い壁、コンクリートの床、黒いドア、グレーの床、板張り壁) の写真
ポートランドにある高級な広いミッドセンチュリースタイルのおしゃれな玄関ドア (茶色い壁、コンクリートの床、黒いドア、グレーの床、板張り壁) の写真

Courtyard style garden with exposed concrete and timber cabana. The swimming pool is tiled with a white sandstone, This courtyard garden design shows off a great mixture of materials and plant species. Courtyard gardens are one of our specialties. This Garden was designed by Michael Cooke Garden Design. Effective courtyard garden is about keeping the design of the courtyard simple. Small courtyard gardens such as this coastal garden in Clovelly are about keeping the design simple.
The swimming pool is tiled internally with a really dark mosaic tile which contrasts nicely with the sandstone coping around the pool.
The cabana is a cool mixture of free form concrete, Spotted Gum vertical slats and a lined ceiling roof. The flooring is also Spotted Gum to tie in with the slats.
Photos by Natalie Hunfalvay
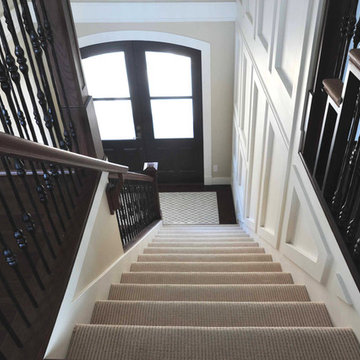
A classic stairwell with wrought iron railings, dark wood banister and a neutral carpet.
Photography by Vicky Tan
バンクーバーにあるトランジショナルスタイルのおしゃれな玄関ドア (茶色い壁、黒いドア) の写真
バンクーバーにあるトランジショナルスタイルのおしゃれな玄関ドア (茶色い壁、黒いドア) の写真
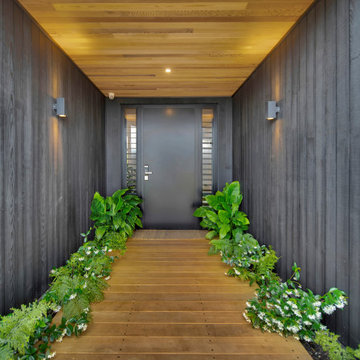
The entrance envelopes you in black on two sides, with natural cedar on the ceiling and Vitex hardwood decking on the floor. Rows of fresh, green plants soften the sharp
architectural lines.
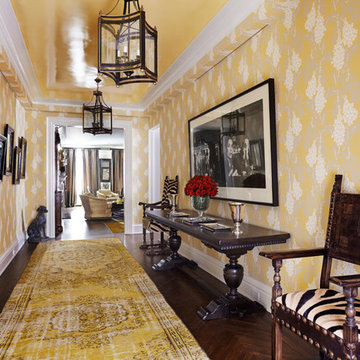
This entry was the darkest part of the house. Originally this area had a big coat closet an 7'ft narrow double french doors into the living room. Removing the french doors & moving the closet ,expanding the height and the width of the entry to the living room and the use of the yellow lacquer ceiling and custom wall covering changed this area dramatically. The furniture and art is an eclectic mix. 100 century castle chairs & trestle table along with Andy Warhol & Bianca Jagger vintage rare photographs make a wonderful combination. This area was the owners least favorite space in the apartment and when it was completed went to their favorite!
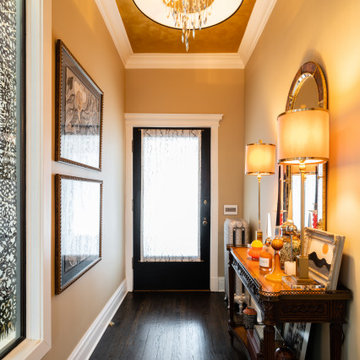
The entryway makes a grand first impression with gold walls and a textured metallic gold ceiling (Modern Masters Pharoah's Gold Metallic Paint).
ボストンにあるトラディショナルスタイルのおしゃれな玄関 (黄色い壁、濃色無垢フローリング、黒いドア、茶色い床) の写真
ボストンにあるトラディショナルスタイルのおしゃれな玄関 (黄色い壁、濃色無垢フローリング、黒いドア、茶色い床) の写真
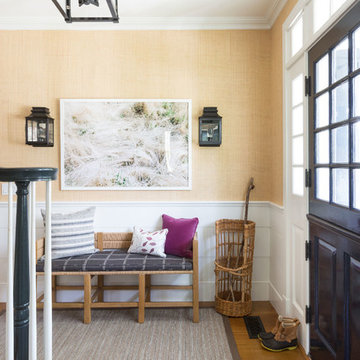
Interior Design by Nina Carbone.
ニューヨークにあるカントリー風のおしゃれな玄関ロビー (マルチカラーの壁、無垢フローリング、黒いドア、茶色い床) の写真
ニューヨークにあるカントリー風のおしゃれな玄関ロビー (マルチカラーの壁、無垢フローリング、黒いドア、茶色い床) の写真

Rising amidst the grand homes of North Howe Street, this stately house has more than 6,600 SF. In total, the home has seven bedrooms, six full bathrooms and three powder rooms. Designed with an extra-wide floor plan (21'-2"), achieved through side-yard relief, and an attached garage achieved through rear-yard relief, it is a truly unique home in a truly stunning environment.
The centerpiece of the home is its dramatic, 11-foot-diameter circular stair that ascends four floors from the lower level to the roof decks where panoramic windows (and views) infuse the staircase and lower levels with natural light. Public areas include classically-proportioned living and dining rooms, designed in an open-plan concept with architectural distinction enabling them to function individually. A gourmet, eat-in kitchen opens to the home's great room and rear gardens and is connected via its own staircase to the lower level family room, mud room and attached 2-1/2 car, heated garage.
The second floor is a dedicated master floor, accessed by the main stair or the home's elevator. Features include a groin-vaulted ceiling; attached sun-room; private balcony; lavishly appointed master bath; tremendous closet space, including a 120 SF walk-in closet, and; an en-suite office. Four family bedrooms and three bathrooms are located on the third floor.
This home was sold early in its construction process.
Nathan Kirkman
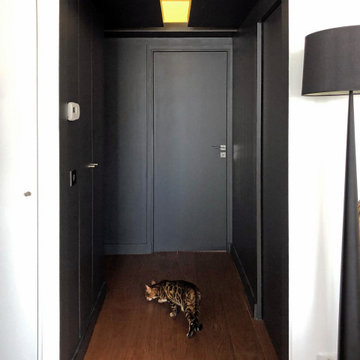
パリにあるお手頃価格の中くらいなコンテンポラリースタイルのおしゃれな玄関ホール (黒い壁、淡色無垢フローリング、黒いドア、茶色い床) の写真
玄関 (黒いドア、黒い壁、茶色い壁、マルチカラーの壁、黄色い壁) の写真
1

