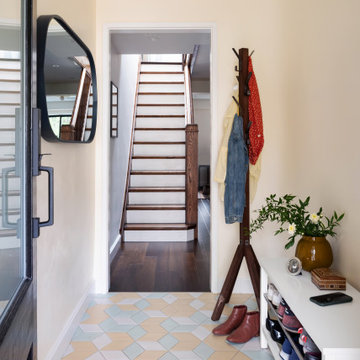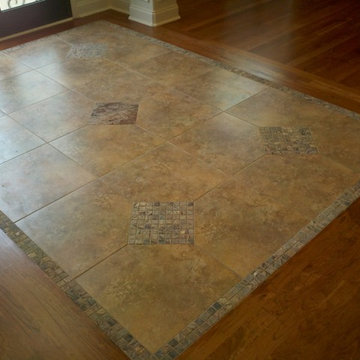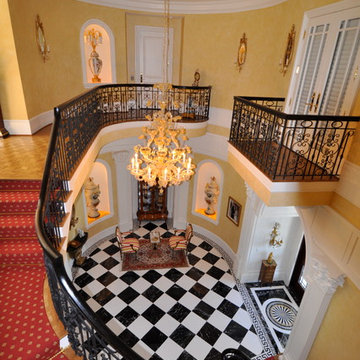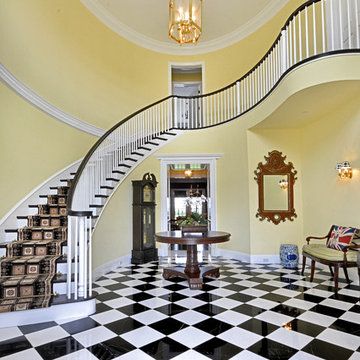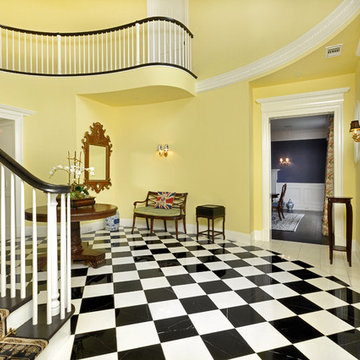玄関 (黒いドア、黄色い壁) の写真
絞り込み:
資材コスト
並び替え:今日の人気順
写真 1〜20 枚目(全 64 枚)
1/5

Multiple layers of metallic plasters create an elegant back ground for this large dome ceiling. The hand painted design was delicately leafed with various colors of gold, copper and variegated leaf. A stunning dome ceiling in this grand foyer entry. Copyright © 2016 The Artists Hands
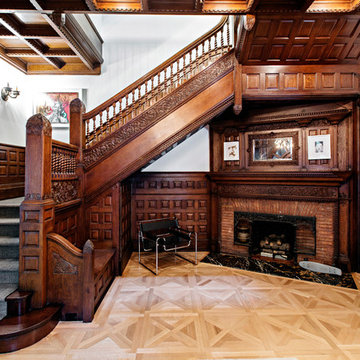
Entry Foyer
Dorothy Hong Photography
ニューヨークにあるラグジュアリーな巨大なヴィクトリアン調のおしゃれな玄関ロビー (黄色い壁、濃色無垢フローリング、黒いドア) の写真
ニューヨークにあるラグジュアリーな巨大なヴィクトリアン調のおしゃれな玄関ロビー (黄色い壁、濃色無垢フローリング、黒いドア) の写真

Kristol Kumar Photography
カンザスシティにある高級な広い地中海スタイルのおしゃれな玄関ロビー (黄色い壁、磁器タイルの床、白い床、黒いドア) の写真
カンザスシティにある高級な広い地中海スタイルのおしゃれな玄関ロビー (黄色い壁、磁器タイルの床、白い床、黒いドア) の写真
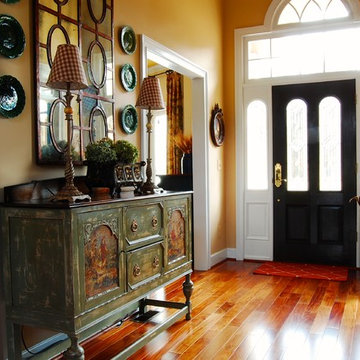
Corynne Pless © 2013 Houzz
Read the Houzz article about this home: http://www.houzz.com/ideabooks/8077146/list/My-Houzz--French-Country-Meets-Southern-Farmhouse-Style-in-Georgia

The entryway is a welcoming soft yellow with contrasting black and white tile.
ラグジュアリーな巨大なトラディショナルスタイルのおしゃれな玄関ロビー (黄色い壁、磁器タイルの床、マルチカラーの床、黒いドア) の写真
ラグジュアリーな巨大なトラディショナルスタイルのおしゃれな玄関ロビー (黄色い壁、磁器タイルの床、マルチカラーの床、黒いドア) の写真

Rising amidst the grand homes of North Howe Street, this stately house has more than 6,600 SF. In total, the home has seven bedrooms, six full bathrooms and three powder rooms. Designed with an extra-wide floor plan (21'-2"), achieved through side-yard relief, and an attached garage achieved through rear-yard relief, it is a truly unique home in a truly stunning environment.
The centerpiece of the home is its dramatic, 11-foot-diameter circular stair that ascends four floors from the lower level to the roof decks where panoramic windows (and views) infuse the staircase and lower levels with natural light. Public areas include classically-proportioned living and dining rooms, designed in an open-plan concept with architectural distinction enabling them to function individually. A gourmet, eat-in kitchen opens to the home's great room and rear gardens and is connected via its own staircase to the lower level family room, mud room and attached 2-1/2 car, heated garage.
The second floor is a dedicated master floor, accessed by the main stair or the home's elevator. Features include a groin-vaulted ceiling; attached sun-room; private balcony; lavishly appointed master bath; tremendous closet space, including a 120 SF walk-in closet, and; an en-suite office. Four family bedrooms and three bathrooms are located on the third floor.
This home was sold early in its construction process.
Nathan Kirkman
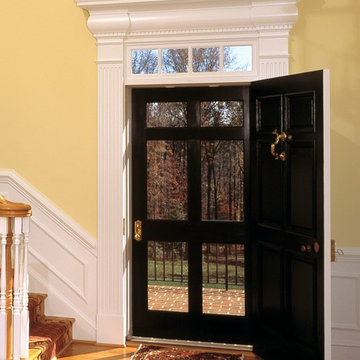
Rear Hall Foyer Door with bold pediment
リッチモンドにある広いトラディショナルスタイルのおしゃれな玄関ロビー (黄色い壁、無垢フローリング、黒いドア) の写真
リッチモンドにある広いトラディショナルスタイルのおしゃれな玄関ロビー (黄色い壁、無垢フローリング、黒いドア) の写真
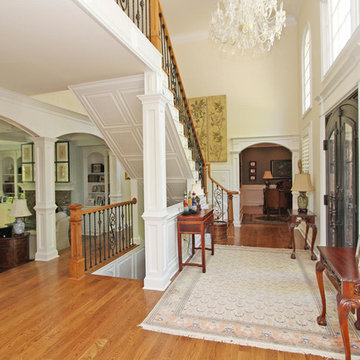
T&T Photos
アトランタにある中くらいなトラディショナルスタイルのおしゃれな玄関ロビー (黄色い壁、無垢フローリング、黒いドア、茶色い床) の写真
アトランタにある中くらいなトラディショナルスタイルのおしゃれな玄関ロビー (黄色い壁、無垢フローリング、黒いドア、茶色い床) の写真
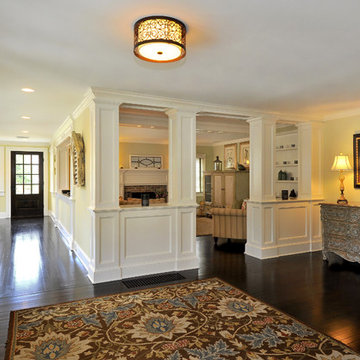
Peter Krupenye
ニューヨークにあるお手頃価格の中くらいなカントリー風のおしゃれな玄関ロビー (黄色い壁、濃色無垢フローリング、黒いドア) の写真
ニューヨークにあるお手頃価格の中くらいなカントリー風のおしゃれな玄関ロビー (黄色い壁、濃色無垢フローリング、黒いドア) の写真
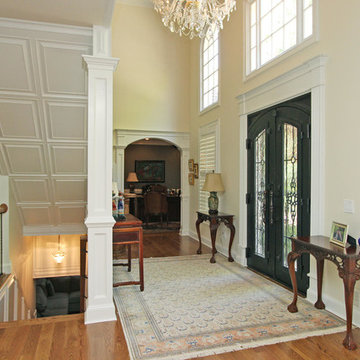
T&T Photos
アトランタにある中くらいなトラディショナルスタイルのおしゃれな玄関ロビー (黄色い壁、無垢フローリング、黒いドア、茶色い床) の写真
アトランタにある中くらいなトラディショナルスタイルのおしゃれな玄関ロビー (黄色い壁、無垢フローリング、黒いドア、茶色い床) の写真
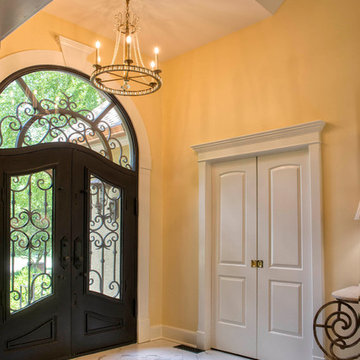
Kristol Kumar Photography
カンザスシティにある高級な広い地中海スタイルのおしゃれな玄関ロビー (黄色い壁、磁器タイルの床、白い床、黒いドア) の写真
カンザスシティにある高級な広い地中海スタイルのおしゃれな玄関ロビー (黄色い壁、磁器タイルの床、白い床、黒いドア) の写真
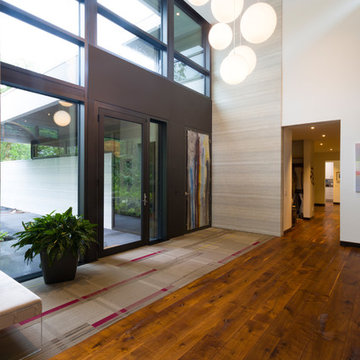
This front entry shows its grandeur with it's wall of windows and stand out light feature. Also displaying its inside and out travertine tile work.
他の地域にあるラグジュアリーな巨大なコンテンポラリースタイルのおしゃれな玄関ロビー (黄色い壁、無垢フローリング、黒いドア、茶色い床) の写真
他の地域にあるラグジュアリーな巨大なコンテンポラリースタイルのおしゃれな玄関ロビー (黄色い壁、無垢フローリング、黒いドア、茶色い床) の写真
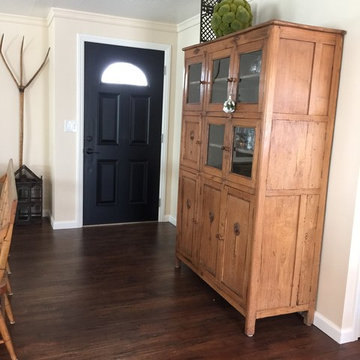
Linda Jaramillo
ロサンゼルスにある高級な中くらいなインダストリアルスタイルのおしゃれな玄関ロビー (黄色い壁、濃色無垢フローリング、黒いドア) の写真
ロサンゼルスにある高級な中くらいなインダストリアルスタイルのおしゃれな玄関ロビー (黄色い壁、濃色無垢フローリング、黒いドア) の写真
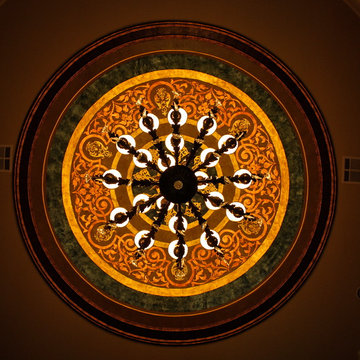
Multiple layers of metallic plasters create an elegant back ground for this large dome ceiling. The hand painted design was delicately leafed with various colors of gold, copper and variegated leaf. A stunning dome ceiling in this grand foyer entry. Copyright © 2016 The Artists Hands
玄関 (黒いドア、黄色い壁) の写真
1

