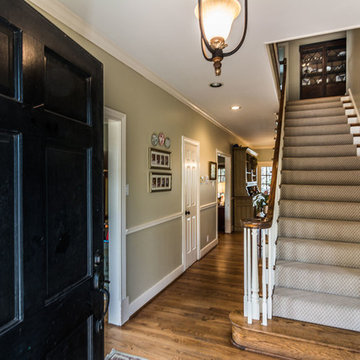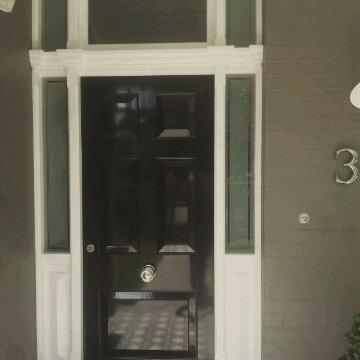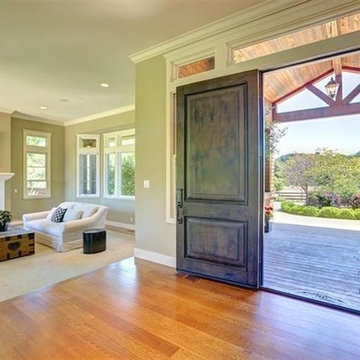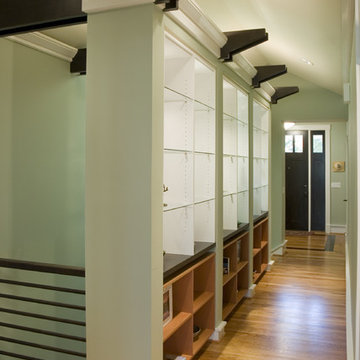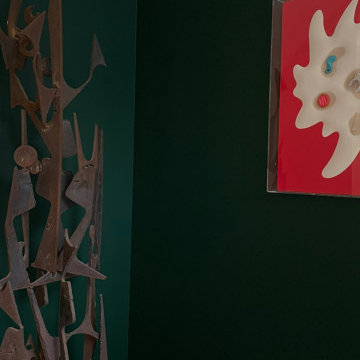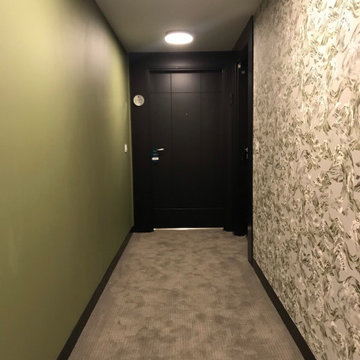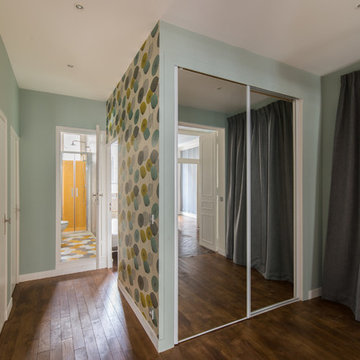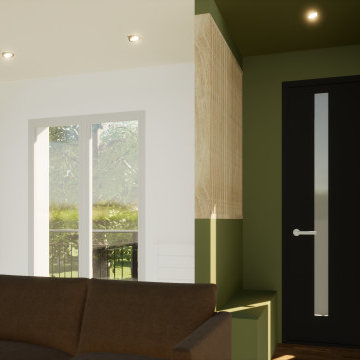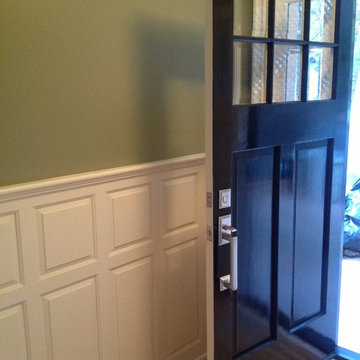玄関 (黒いドア、紫のドア、黄色いドア、緑の壁) の写真
絞り込み:
資材コスト
並び替え:今日の人気順
写真 81〜100 枚目(全 135 枚)
1/5
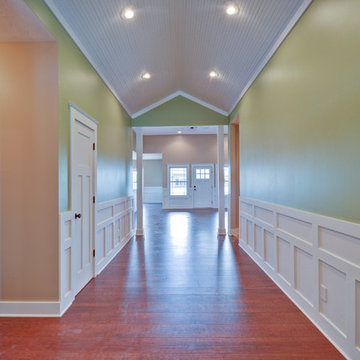
Patty Haessig
インディアナポリスにあるお手頃価格の中くらいなトラディショナルスタイルのおしゃれな玄関ロビー (緑の壁、無垢フローリング、黒いドア) の写真
インディアナポリスにあるお手頃価格の中くらいなトラディショナルスタイルのおしゃれな玄関ロビー (緑の壁、無垢フローリング、黒いドア) の写真
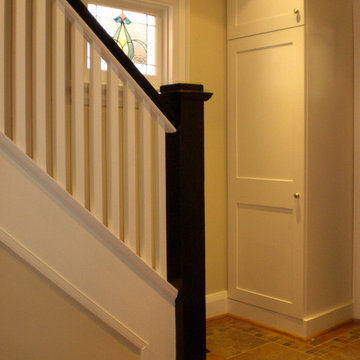
We made a new custom made coat closet in the newly renovated entry hall with rollout shelves in the bottom for boots and shoes as well as a rod for coats and pigeon holes above for gloves and hats.
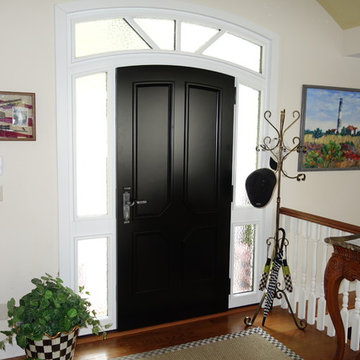
High end front door custom designed & built in Austria. Biometric fingerprint access integrated in door provides ultimate convenience and security. Up to 99 fingers can be uploaded. Glass is chinchilla frosted. Silver LION door knocker
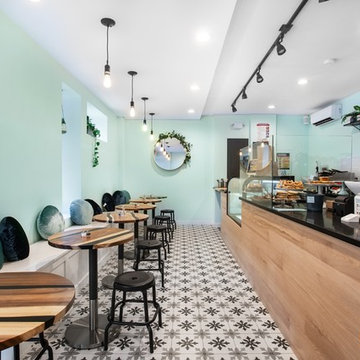
Wooden counter with Matt finish, Quartz counter, custom bench, 8x8 floor tile with print.
ニューヨークにあるお手頃価格の中くらいなモダンスタイルのおしゃれな玄関ラウンジ (緑の壁、磁器タイルの床、黒いドア、白い床) の写真
ニューヨークにあるお手頃価格の中くらいなモダンスタイルのおしゃれな玄関ラウンジ (緑の壁、磁器タイルの床、黒いドア、白い床) の写真
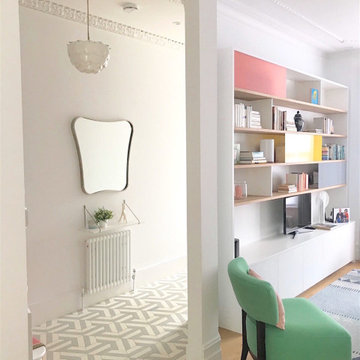
Entrance hall into living room, Clapham Common Family Home
ロンドンにある高級な広いコンテンポラリースタイルのおしゃれな玄関ホール (緑の壁、磁器タイルの床、黄色いドア、グレーの床) の写真
ロンドンにある高級な広いコンテンポラリースタイルのおしゃれな玄関ホール (緑の壁、磁器タイルの床、黄色いドア、グレーの床) の写真
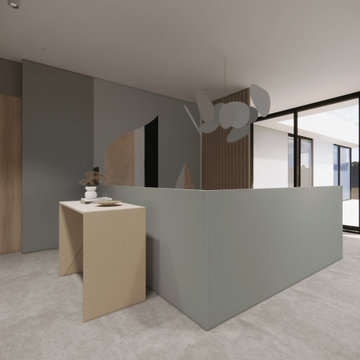
LA DEMANDE
Pour leur projet de maison en construction, mes client ont souhaité se faire accompagner sur l'aménagement intérieur concernant le choix des couleurs et matériaux, en passant par les papiers peints.
LE PROJET
LA PIÈCE À VIVRE :
À travers un fil conducteur assez contemporain mais avec une dominance boisée et quelques touches de couleurs, la pièce à vivre, ouverte sur la cuisine, est chaleureuse et conviviale.
Un meuble bibliothèque sur mesure viendra arboré la télévision ainsi qu'un insert de cheminée visible également de côté depuis la salle à manger.
Au coeur de la cuisine, un ilot central permettra de s'attabler pour un repas sur le pouce et de cuisiner en ayant un oeil sur la pièce à vivre. Les façades en bois apporte du caractère et de la chaleur et viennent ainsi contraster le plan de travail et faïence Rem Natural de chez Consentino.
LA SALLE DE BAIN PARENTALE :
Colorée et haut-de-gamme, un carrelage en marbre de Grespania Ceramica donne du cachet et l'élégance à la pièce. Le meuble vasque couleur terre cuite apporte la touche colorée.
LA SALLE DE BAIN DES ENFANTS :
Ludique et colorée, la salle de bain des enfants se la joue graphique et texturée. Un carrelage géométrique permet de donner du dynamisme et la touche colorée.
UNE ENTRÉE FONCTIONNELLE :
Qui n'a jamais rêvé d'avoir de grands rangements pour une entrée fonctionnelle ?
C'est chose faite avec ces grands placards sur-mesure en chêne qui viendront rappeler les menuiseries.
Un papier peint panoramique géométrique Pablo Emeraude/gris signé Casamance est installé dans la cage d'escalier et vient faire le lien avec la couleur Light Blue No.22 Farrow&Ball.
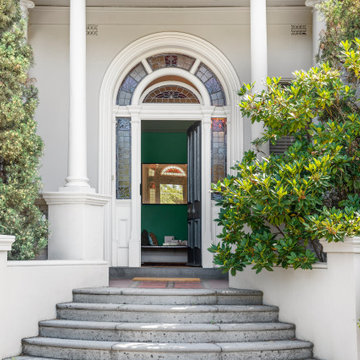
Built in 1860 our clients beautiful Victorian homes majestic architecture has been renovated with the use of a bold muted colour scheme that is a great reflection of our clients personality and style.
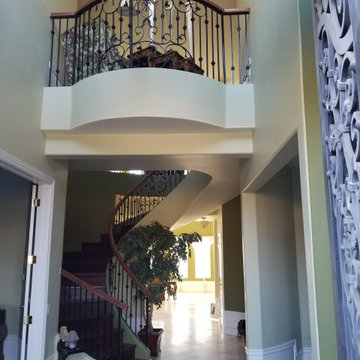
Entry opening up into spiral staircase.
ラグジュアリーな巨大なヴィクトリアン調のおしゃれな玄関ロビー (緑の壁、トラバーチンの床、黒いドア、黄色い床) の写真
ラグジュアリーな巨大なヴィクトリアン調のおしゃれな玄関ロビー (緑の壁、トラバーチンの床、黒いドア、黄色い床) の写真
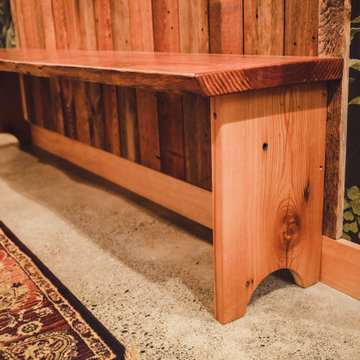
Reclaimed hemlock bench, reclaimed fir, pine and larch wall paneling.
シアトルにあるお手頃価格の小さなトラディショナルスタイルのおしゃれな玄関 (緑の壁、コンクリートの床、黄色いドア、グレーの床、壁紙) の写真
シアトルにあるお手頃価格の小さなトラディショナルスタイルのおしゃれな玄関 (緑の壁、コンクリートの床、黄色いドア、グレーの床、壁紙) の写真
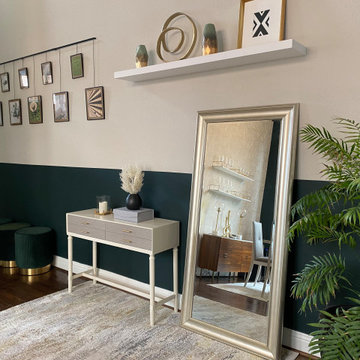
This entryway is situated next to the dining room and brings in the green from the feature wall within. The area has been designed with modern and glamorous accents, such as brass metals and velvet ottomans, which give it an elevated feel.
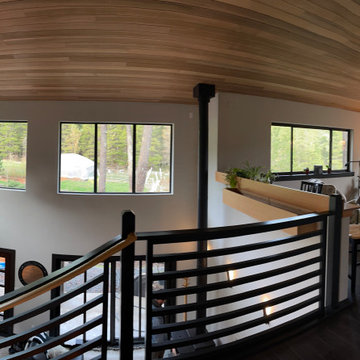
The new entry addition from the interior. The new stairway connects the main level on the 2nd floor. A new den was created off the Living Room.
シアトルにある高級な中くらいなビーチスタイルのおしゃれな玄関ドア (緑の壁、コンクリートの床、黒いドア、グレーの床、塗装板張りの天井、パネル壁) の写真
シアトルにある高級な中くらいなビーチスタイルのおしゃれな玄関ドア (緑の壁、コンクリートの床、黒いドア、グレーの床、塗装板張りの天井、パネル壁) の写真
玄関 (黒いドア、紫のドア、黄色いドア、緑の壁) の写真
5
