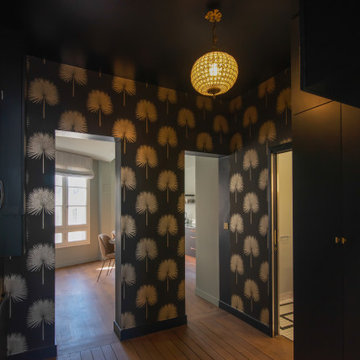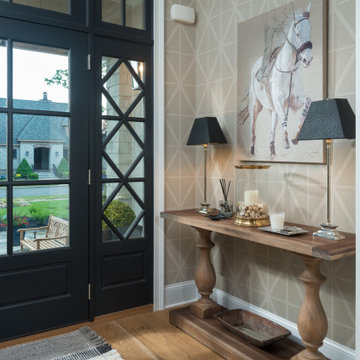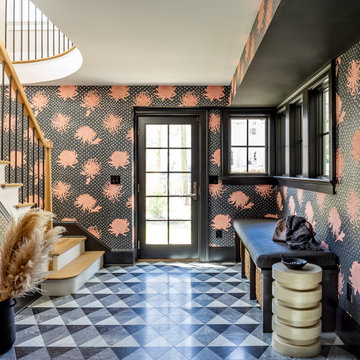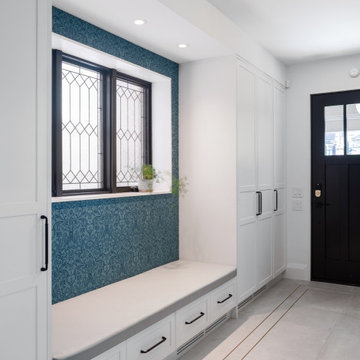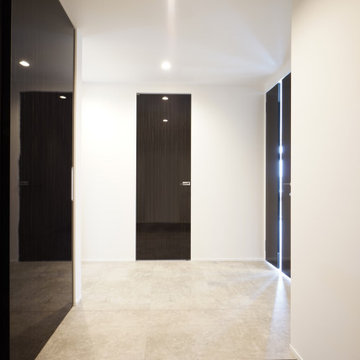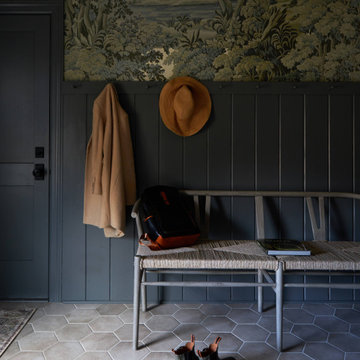玄関 (黒いドア、オレンジのドア、壁紙) の写真
絞り込み:
資材コスト
並び替え:今日の人気順
写真 1〜20 枚目(全 339 枚)
1/4

Grand Foyer
オレンジカウンティにある高級な中くらいなトランジショナルスタイルのおしゃれな玄関ロビー (白い壁、淡色無垢フローリング、黒いドア、表し梁、壁紙) の写真
オレンジカウンティにある高級な中くらいなトランジショナルスタイルのおしゃれな玄関ロビー (白い壁、淡色無垢フローリング、黒いドア、表し梁、壁紙) の写真

明るく広々とした玄関
無垢本花梨材ヘリンボーンフローリングがアクセント
他の地域にあるお手頃価格の中くらいなモダンスタイルのおしゃれな玄関 (白い壁、セラミックタイルの床、黒いドア、茶色い床、クロスの天井、壁紙、白い天井) の写真
他の地域にあるお手頃価格の中くらいなモダンスタイルのおしゃれな玄関 (白い壁、セラミックタイルの床、黒いドア、茶色い床、クロスの天井、壁紙、白い天井) の写真

This Naples home was the typical Florida Tuscan Home design, our goal was to modernize the design with cleaner lines but keeping the Traditional Moulding elements throughout the home. This is a great example of how to de-tuscanize your home.
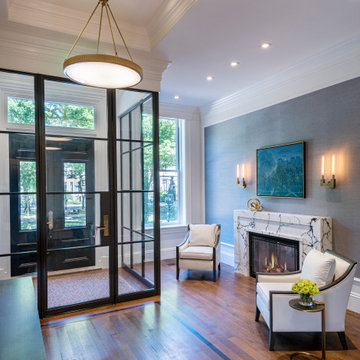
Elegant common foyer with glossy black double doors and enclosed black iron and glass vestibule. Stained white oak hardwood flooring and grey grasscloth wall covering. White coffered ceiling with recessed lighting and lacquered brass chandeliers.
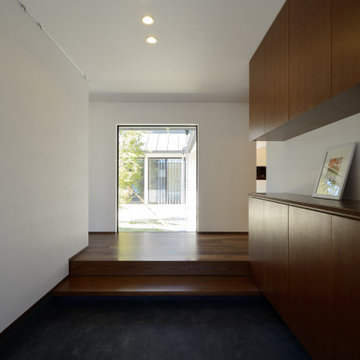
北設の家(愛知県北設楽郡)玄関ホール
他の地域にある高級な中くらいな和モダンなおしゃれな玄関ホール (白い壁、濃色無垢フローリング、黒いドア、クロスの天井、壁紙、白い天井) の写真
他の地域にある高級な中くらいな和モダンなおしゃれな玄関ホール (白い壁、濃色無垢フローリング、黒いドア、クロスの天井、壁紙、白い天井) の写真

L'intérieur a subi une transformation radicale à travers des matériaux durables et un style scandinave épuré et chaleureux.
La circulation et les volumes ont été optimisés, et grâce à un jeu de couleurs le lieu prend vie.
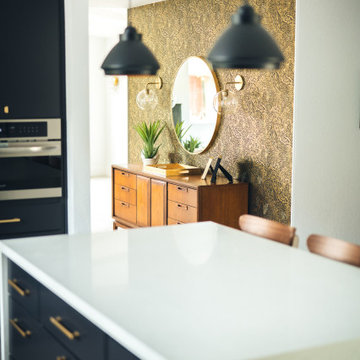
beautiful wallpapered entry on the other side of kitchen
フェニックスにあるお手頃価格の小さなミッドセンチュリースタイルのおしゃれな玄関ロビー (メタリックの壁、磁器タイルの床、黒いドア、グレーの床、壁紙) の写真
フェニックスにあるお手頃価格の小さなミッドセンチュリースタイルのおしゃれな玄関ロビー (メタリックの壁、磁器タイルの床、黒いドア、グレーの床、壁紙) の写真
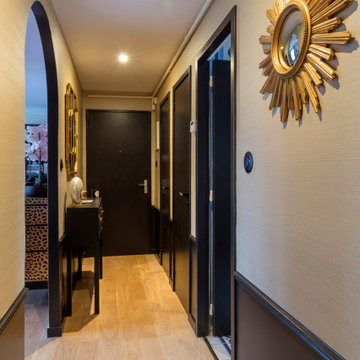
Entrée luxueuse dans des tons de beige et noir, relevé de touches de doré.
レンヌにあるお手頃価格の中くらいなエクレクティックスタイルのおしゃれな玄関ロビー (ベージュの壁、淡色無垢フローリング、黒いドア、ベージュの床、壁紙) の写真
レンヌにあるお手頃価格の中くらいなエクレクティックスタイルのおしゃれな玄関ロビー (ベージュの壁、淡色無垢フローリング、黒いドア、ベージュの床、壁紙) の写真
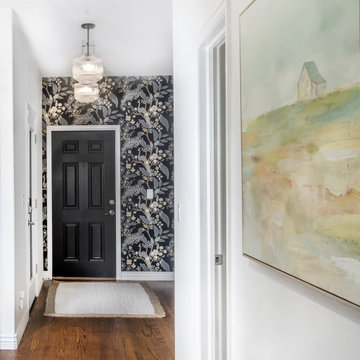
This client purchased a new home in Golden but it needed a complete home remodel. From top to bottom we refreshed the homes interior from the fireplace in the family room to a complete remodel in the kitchen and primary bathroom. Even though we did a full home remodel it was our task to keep the materials within a good budget range.
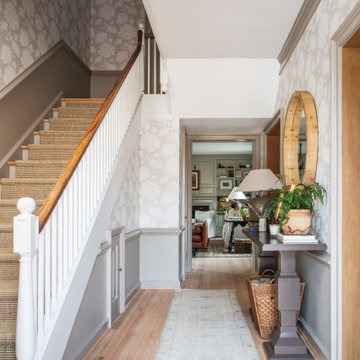
オースティンにある高級な中くらいなトラディショナルスタイルのおしゃれな玄関ロビー (ベージュの壁、淡色無垢フローリング、黒いドア、ベージュの床、壁紙) の写真
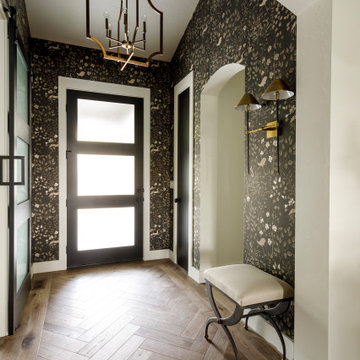
An entry with a wow factor. Dramatic wallpaper, herringbone wood floors and beautiful brass lighting.
ボイシにある高級な中くらいなトランジショナルスタイルのおしゃれな玄関ロビー (無垢フローリング、黒いドア、壁紙) の写真
ボイシにある高級な中くらいなトランジショナルスタイルのおしゃれな玄関ロビー (無垢フローリング、黒いドア、壁紙) の写真
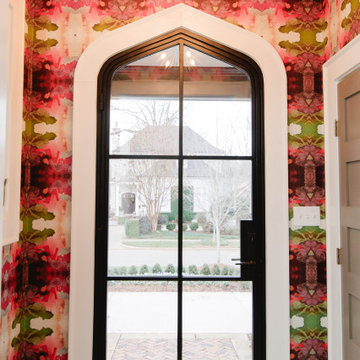
Sleek, sophisticated, modern yet unique, this gorgeous custom entryway features a curved top, minimalist hardware, and a Charcoal finish.
シャーロットにある高級なコンテンポラリースタイルのおしゃれな玄関ドア (マルチカラーの壁、黒いドア、壁紙、白い天井) の写真
シャーロットにある高級なコンテンポラリースタイルのおしゃれな玄関ドア (マルチカラーの壁、黒いドア、壁紙、白い天井) の写真

The Clemont, Plan 2117 - Transitional Style with 3-Car Garage
ミルウォーキーにある高級な中くらいなトランジショナルスタイルのおしゃれな玄関ホール (白い壁、無垢フローリング、黒いドア、茶色い床、格子天井、壁紙) の写真
ミルウォーキーにある高級な中くらいなトランジショナルスタイルのおしゃれな玄関ホール (白い壁、無垢フローリング、黒いドア、茶色い床、格子天井、壁紙) の写真

However,3D Exterior Modeling is most, associate degree obligatory part these days, nonetheless, it’s not simply an associate degree indicator of luxury. It is, as a matter of truth, the hub of all leisure activities in one roofing. whereas trying to find homes accessible, one will make sure that their area unit massive edifice centers. Moreover, it offers you some space to participate in health and fitness activities additionally to recreation. this is often wherever specifically the duty of a spa, health clubs, etc is on the market.
玄関 (黒いドア、オレンジのドア、壁紙) の写真
1
