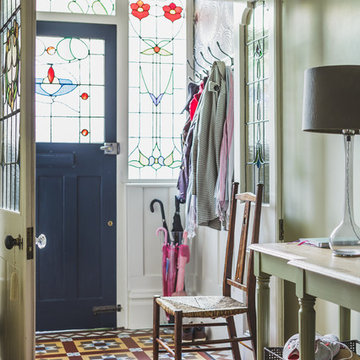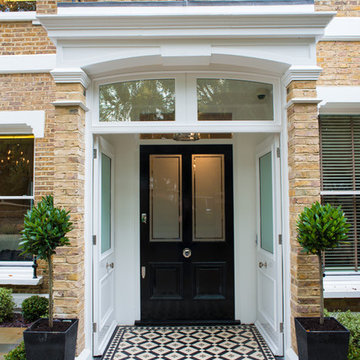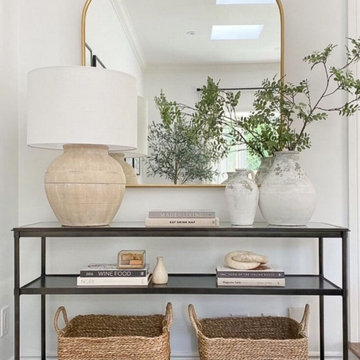玄関 (黒いドア、茶色いドア、グレーのドア) の写真
絞り込み:
資材コスト
並び替え:今日の人気順
写真 1〜20 枚目(全 17,192 枚)
1/4
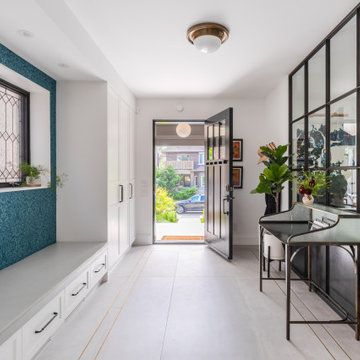
The foyer sets the tone with a blend of contemporary materials - such as the concrete tile and brass inlay floor - with antique pieces and vintage-inspired details , such as the glass side table and custom metal screen.

Coronado, CA
The Alameda Residence is situated on a relatively large, yet unusually shaped lot for the beachside community of Coronado, California. The orientation of the “L” shaped main home and linear shaped guest house and covered patio create a large, open courtyard central to the plan. The majority of the spaces in the home are designed to engage the courtyard, lending a sense of openness and light to the home. The aesthetics take inspiration from the simple, clean lines of a traditional “A-frame” barn, intermixed with sleek, minimal detailing that gives the home a contemporary flair. The interior and exterior materials and colors reflect the bright, vibrant hues and textures of the seaside locale.

The Ranch Pass Project consisted of architectural design services for a new home of around 3,400 square feet. The design of the new house includes four bedrooms, one office, a living room, dining room, kitchen, scullery, laundry/mud room, upstairs children’s playroom and a three-car garage, including the design of built-in cabinets throughout. The design style is traditional with Northeast turn-of-the-century architectural elements and a white brick exterior. Design challenges encountered with this project included working with a flood plain encroachment in the property as well as situating the house appropriately in relation to the street and everyday use of the site. The design solution was to site the home to the east of the property, to allow easy vehicle access, views of the site and minimal tree disturbance while accommodating the flood plain accordingly.

architectural digest, classic design, cool new york homes, cottage core. country home, florals, french country, historic home, pale pink, vintage home, vintage style

Foyer Area with gorgeous light fixture
ニューヨークにある高級な広いコンテンポラリースタイルのおしゃれな玄関ロビー (白い壁、淡色無垢フローリング、黒いドア、茶色い床) の写真
ニューヨークにある高級な広いコンテンポラリースタイルのおしゃれな玄関ロビー (白い壁、淡色無垢フローリング、黒いドア、茶色い床) の写真
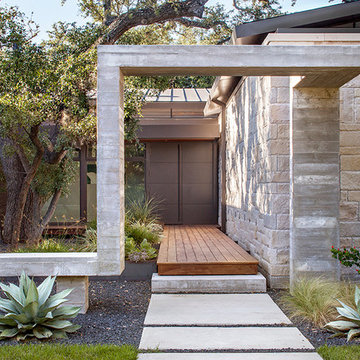
This property came with a house which proved ill-matched to our clients’ needs but which nestled neatly amid beautiful live oaks. In choosing to commission a new home, they asked that it also tuck under the limbs of the oaks and maintain a subdued presence to the street. Extraordinary efforts such as cantilevered floors and even bridging over critical root zones allow the design to be truly fitted to the site and to co-exist with the trees, the grandest of which is the focal point of the entry courtyard.
Of equal importance to the trees and view was to provide, conversely, for walls to display 35 paintings and numerous books. From form to smallest detail, the house is quiet and subtle.
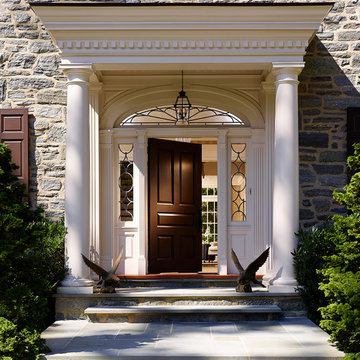
Photos © Jeffrey Totaro, 2013
Pinemar, Inc.- Philadelphia General Contractor & Home Builder.
フィラデルフィアにあるトラディショナルスタイルのおしゃれな玄関ドア (黒いドア) の写真
フィラデルフィアにあるトラディショナルスタイルのおしゃれな玄関ドア (黒いドア) の写真

Covered back door, bluestone porch, french side lights, french door, bead board ceiling. Photography by Pete Weigley
ニューヨークにあるトラディショナルスタイルのおしゃれな玄関ドア (グレーの壁、スレートの床、黒いドア、グレーの床) の写真
ニューヨークにあるトラディショナルスタイルのおしゃれな玄関ドア (グレーの壁、スレートの床、黒いドア、グレーの床) の写真
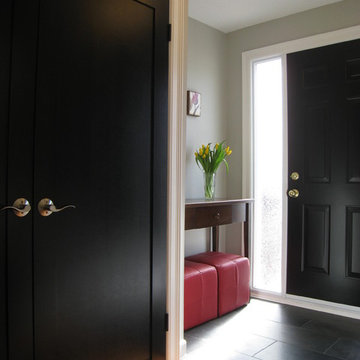
This is the project we show clients when we suggest they paint their doors black, though they usually look at us like we are crazy. Then they see the result of this wonderful front foyer, and grab the paintbrush!

Mud room with black cabinetry, timber feature hooks, terrazzo floor tile, black steel framed rear door.
メルボルンにある高級な中くらいなコンテンポラリースタイルのおしゃれなマッドルーム (白い壁、テラゾーの床、黒いドア) の写真
メルボルンにある高級な中くらいなコンテンポラリースタイルのおしゃれなマッドルーム (白い壁、テラゾーの床、黒いドア) の写真

Side porch
他の地域にある高級な広いトラディショナルスタイルのおしゃれな玄関 (ベージュの壁、コンクリートの床、茶色いドア、茶色い床、羽目板の壁) の写真
他の地域にある高級な広いトラディショナルスタイルのおしゃれな玄関 (ベージュの壁、コンクリートの床、茶色いドア、茶色い床、羽目板の壁) の写真

L'intérieur a subi une transformation radicale à travers des matériaux durables et un style scandinave épuré et chaleureux.
La circulation et les volumes ont été optimisés, et grâce à un jeu de couleurs le lieu prend vie.

サンディエゴにある高級な広いビーチスタイルのおしゃれな玄関ロビー (白い壁、淡色無垢フローリング、黒いドア、ベージュの床、三角天井、板張り壁) の写真
玄関 (黒いドア、茶色いドア、グレーのドア) の写真
1




