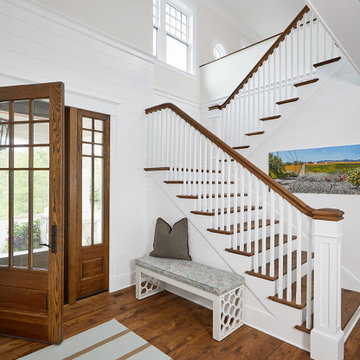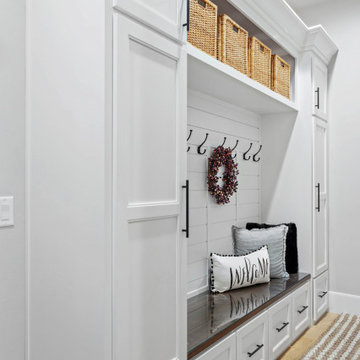玄関 (黒いドア、青いドア、木目調のドア、塗装板張りの壁) の写真
絞り込み:
資材コスト
並び替え:今日の人気順
写真 1〜20 枚目(全 224 枚)
1/5

architectural digest, classic design, cool new york homes, cottage core. country home, florals, french country, historic home, pale pink, vintage home, vintage style

The Laguna Oak from the Alta Vista Collection is crafted from French white oak with a Nu Oil® finish.
ロサンゼルスにある高級な中くらいなラスティックスタイルのおしゃれな玄関ホール (白い壁、淡色無垢フローリング、木目調のドア、マルチカラーの床、表し梁、塗装板張りの壁) の写真
ロサンゼルスにある高級な中くらいなラスティックスタイルのおしゃれな玄関ホール (白い壁、淡色無垢フローリング、木目調のドア、マルチカラーの床、表し梁、塗装板張りの壁) の写真
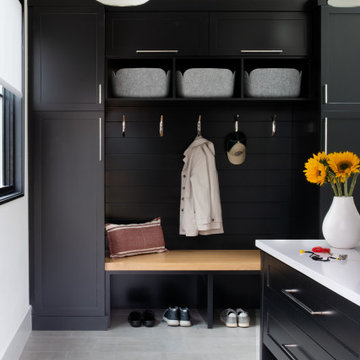
Mudroom
ワシントンD.C.にあるトランジショナルスタイルのおしゃれなマッドルーム (白い壁、磁器タイルの床、黒いドア、グレーの床、塗装板張りの壁) の写真
ワシントンD.C.にあるトランジショナルスタイルのおしゃれなマッドルーム (白い壁、磁器タイルの床、黒いドア、グレーの床、塗装板張りの壁) の写真

The mudroom was strategically located off of the drive aisle to drop off children and their belongings before parking the car in the car in the detached garage at the property's rear. Backpacks, coats, shoes, and key storage allow the rest of the house to remain clutter free.

シアトルにある高級な中くらいなビーチスタイルのおしゃれな玄関 (グレーの壁、淡色無垢フローリング、青いドア、ベージュの床、塗装板張りの天井、塗装板張りの壁) の写真

Grand foyer for first impressions.
ワシントンD.C.にある中くらいなカントリー風のおしゃれな玄関ロビー (白い壁、クッションフロア、黒いドア、茶色い床、三角天井、塗装板張りの壁) の写真
ワシントンD.C.にある中くらいなカントリー風のおしゃれな玄関ロビー (白い壁、クッションフロア、黒いドア、茶色い床、三角天井、塗装板張りの壁) の写真

Our clients wanted the ultimate modern farmhouse custom dream home. They found property in the Santa Rosa Valley with an existing house on 3 ½ acres. They could envision a new home with a pool, a barn, and a place to raise horses. JRP and the clients went all in, sparing no expense. Thus, the old house was demolished and the couple’s dream home began to come to fruition.
The result is a simple, contemporary layout with ample light thanks to the open floor plan. When it comes to a modern farmhouse aesthetic, it’s all about neutral hues, wood accents, and furniture with clean lines. Every room is thoughtfully crafted with its own personality. Yet still reflects a bit of that farmhouse charm.
Their considerable-sized kitchen is a union of rustic warmth and industrial simplicity. The all-white shaker cabinetry and subway backsplash light up the room. All white everything complimented by warm wood flooring and matte black fixtures. The stunning custom Raw Urth reclaimed steel hood is also a star focal point in this gorgeous space. Not to mention the wet bar area with its unique open shelves above not one, but two integrated wine chillers. It’s also thoughtfully positioned next to the large pantry with a farmhouse style staple: a sliding barn door.
The master bathroom is relaxation at its finest. Monochromatic colors and a pop of pattern on the floor lend a fashionable look to this private retreat. Matte black finishes stand out against a stark white backsplash, complement charcoal veins in the marble looking countertop, and is cohesive with the entire look. The matte black shower units really add a dramatic finish to this luxurious large walk-in shower.
Photographer: Andrew - OpenHouse VC

The timber front door proclaims the entry, whilst louvre windows filter the breeze through the home. The living areas remain private, whilst public areas are visible and inviting.
A bespoke letterbox and entry bench tease the workmanship within.
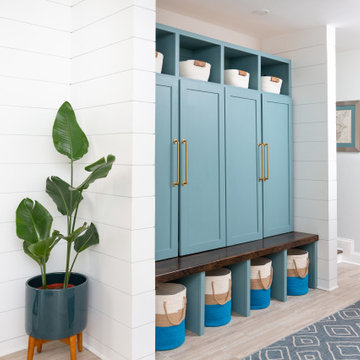
We transformed this entryway into a coastal inspired mudroom. Designing custom built in's allowed us to use the space in the most functional way possible. Each child gets their own cubby to organize school supplies, sporting equipment, shoes and seasonal outerwear. Wrapping the walls in shiplap, painting the cabinets a bright blue and adding some fun blue and white wallpaper on the opposing wall, infuse a coastal vibe to this space.

ワシントンD.C.にある高級な中くらいなカントリー風のおしゃれな玄関ドア (白い壁、無垢フローリング、黒いドア、茶色い床、表し梁、塗装板張りの壁) の写真
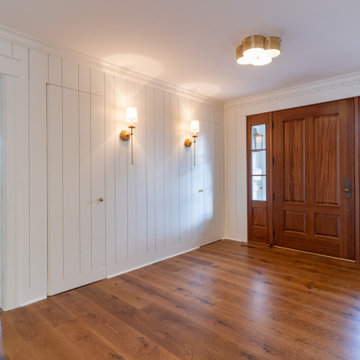
ニューヨークにあるトランジショナルスタイルのおしゃれな玄関ドア (白い壁、無垢フローリング、木目調のドア、茶色い床、塗装板張りの壁) の写真

ミネアポリスにあるカントリー風のおしゃれな玄関ロビー (ベージュの壁、無垢フローリング、青いドア、茶色い床、塗装板張りの天井、塗装板張りの壁、壁紙) の写真
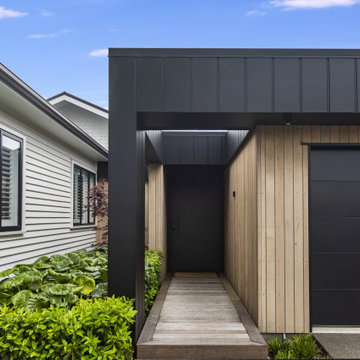
クライストチャーチにあるお手頃価格の中くらいなコンテンポラリースタイルのおしゃれな玄関ドア (ベージュの壁、無垢フローリング、黒いドア、ベージュの床、塗装板張りの壁) の写真

A very long entry through the 1st floor of the home offers a great opportunity to create an art gallery. on the left wall. It is important to create a space in an entry like this that can carry interest and feel warm and inviting night or day. Each room off the entry is different in size and design, so symmetry helps the flow.

他の地域にある高級な小さなカントリー風のおしゃれなマッドルーム (グレーの壁、淡色無垢フローリング、黒いドア、グレーの床、塗装板張りの壁) の写真
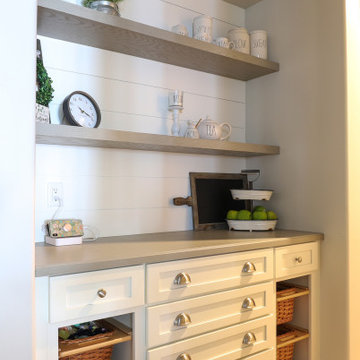
Repurposed hall closet turns into the family drop. The beautiful gray oak shelves hold family photos and heirlooms, wicker baskets hold kids snacks, shoes, purses and the drawers hold additional personal family items and the charging station on top finish this super functional space.
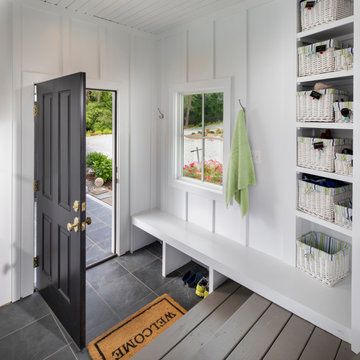
Great Falls Remodel
ワシントンD.C.にある小さなコンテンポラリースタイルのおしゃれなマッドルーム (白い壁、スレートの床、黒いドア、グレーの床、塗装板張りの壁) の写真
ワシントンD.C.にある小さなコンテンポラリースタイルのおしゃれなマッドルーム (白い壁、スレートの床、黒いドア、グレーの床、塗装板張りの壁) の写真
玄関 (黒いドア、青いドア、木目調のドア、塗装板張りの壁) の写真
1

