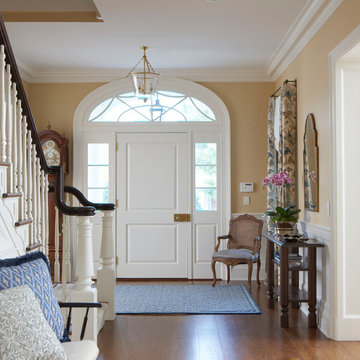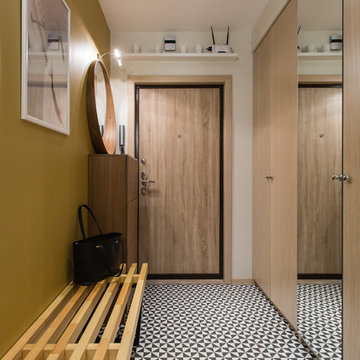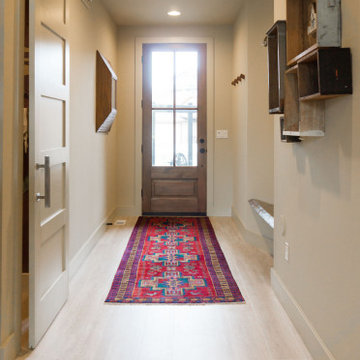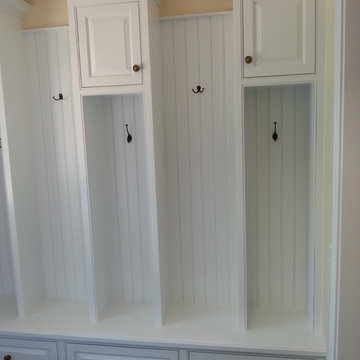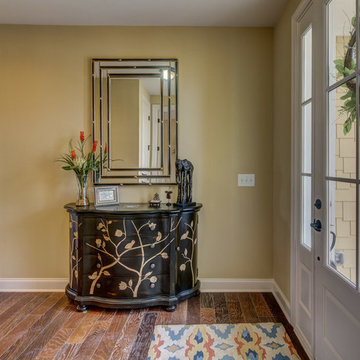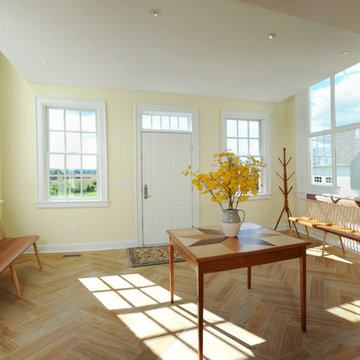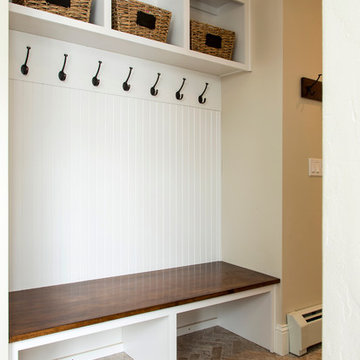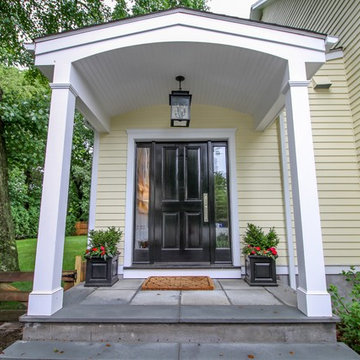片開きドア玄関 (黄色い壁) の写真
絞り込み:
資材コスト
並び替え:今日の人気順
写真 81〜100 枚目(全 1,411 枚)
1/3
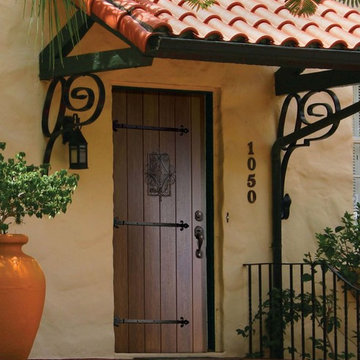
Mahogany
The mahogany Portobello and Legacy Series is a stunning design series of traditional, exquisite doors. Mahogany is a red-brown hardwood used primarily for only the highest grade of wood doors. Mahogany will vary from rich golden to deep red-brown colors and has a beautiful finish when stained and
sealed.
Knotty Alder
The knotty alder EstanciaR Series is a charming rustic design series of beautiful and desirable doors. Knotty alder is an American hardwood, growing in the west from California to northern Alaska. Knotty alder offers a beautiful “closed pore” grain and has a beautiful finish when stained and sealed.
FSC & SFI Chain-Of-Custody Certified
FSC Forest Stewardship Council
SFI Sustainable Forestry Initiative
French Mahogany FSC Wood Rustic Plank Exterior Single Door Solid 96 80" Tall Wind-load Rated FSC SFI
KU PLD6462-C-DP8PL1
Prehung SKU DP8PL1
Associated Door SKU PLD6462-C
Associated Products skus PLD6462 , PLD6362 , PLD8462 , PLD8362
Door Configuration Single Door
Prehung Options Prehung/Door with Frame and Hinges
Prehung Options Prehung
PreFinished Options No
Grain Mahogany
Material Wood
Door Width- 42"[3'-6"]
36"[3'-0"]
Door height 80 in. (6-8), 96 in. (8-0)
Door Size 3'-6" x 6'-8"
3'-0" x 6'-8"
3'-6" x 8'-0"
3'-0" x 8'-0"
Thickness (inch) 1 3/4 (1.75)
Rough Opening No
DP Rating No
Product Type Entry Door
Door Type Exterior
Door Style No
Lite Style No
Panel Style No
Approvals Wind-load Rated, FSC (Forest Stewardship Council), SFI (Sustainable Forestry Initiative)
Door Options Speakeasy, Hinges
Door Glass Type No
Door Glass Features No
Glass Texture No
Glass Caming No
Door Model No
Door Construction No
Collection Solid
Brand GC
Shipping Size (w)"x (l)"x (h)" 25" (w)x 108" (l)x 52" (h)
Weight 200.0000

Photographer: Anice Hoachlander from Hoachlander Davis Photography, LLC Principal
Designer: Anthony "Ankie" Barnes, AIA, LEED AP
ワシントンD.C.にあるシャビーシック調のおしゃれな玄関ロビー (レンガの床、黄色い壁、青いドア) の写真
ワシントンD.C.にあるシャビーシック調のおしゃれな玄関ロビー (レンガの床、黄色い壁、青いドア) の写真
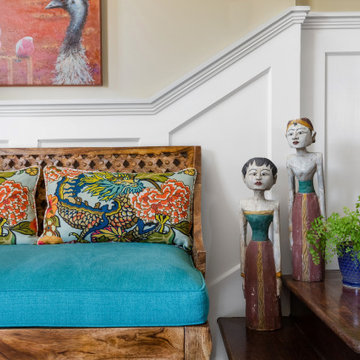
Bohemian-style foyer in Craftsman home
シアトルにある低価格の中くらいなエクレクティックスタイルのおしゃれな玄関ロビー (黄色い壁、ライムストーンの床、白いドア、黄色い床、羽目板の壁) の写真
シアトルにある低価格の中くらいなエクレクティックスタイルのおしゃれな玄関ロビー (黄色い壁、ライムストーンの床、白いドア、黄色い床、羽目板の壁) の写真

This bright and happy mudroom features custom built ins for storage and well as shoe niches to keep things organized. The pop of color adds a bright and refreshing feel upon entry that flows with the rest of the character this home has to offer.
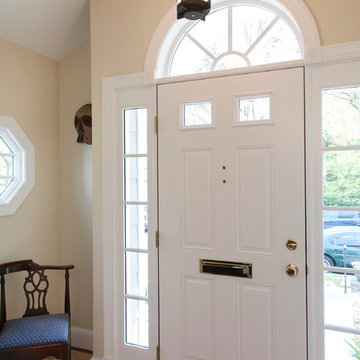
John Tsantes
ワシントンD.C.にあるお手頃価格の中くらいなトランジショナルスタイルのおしゃれな玄関ドア (黄色い壁、セラミックタイルの床、白いドア) の写真
ワシントンD.C.にあるお手頃価格の中くらいなトランジショナルスタイルのおしゃれな玄関ドア (黄色い壁、セラミックタイルの床、白いドア) の写真
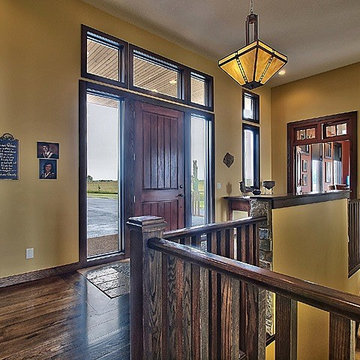
The nice wide entryway has 12'-0" ceilings and provides some privacy before entering the living areas of the home.
カルガリーにある高級な広いトラディショナルスタイルのおしゃれな玄関ロビー (黄色い壁、濃色無垢フローリング、濃色木目調のドア) の写真
カルガリーにある高級な広いトラディショナルスタイルのおしゃれな玄関ロビー (黄色い壁、濃色無垢フローリング、濃色木目調のドア) の写真

Luxurious modern take on a traditional white Italian villa. An entry with a silver domed ceiling, painted moldings in patterns on the walls and mosaic marble flooring create a luxe foyer. Into the formal living room, cool polished Crema Marfil marble tiles contrast with honed carved limestone fireplaces throughout the home, including the outdoor loggia. Ceilings are coffered with white painted
crown moldings and beams, or planked, and the dining room has a mirrored ceiling. Bathrooms are white marble tiles and counters, with dark rich wood stains or white painted. The hallway leading into the master bedroom is designed with barrel vaulted ceilings and arched paneled wood stained doors. The master bath and vestibule floor is covered with a carpet of patterned mosaic marbles, and the interior doors to the large walk in master closets are made with leaded glass to let in the light. The master bedroom has dark walnut planked flooring, and a white painted fireplace surround with a white marble hearth.
The kitchen features white marbles and white ceramic tile backsplash, white painted cabinetry and a dark stained island with carved molding legs. Next to the kitchen, the bar in the family room has terra cotta colored marble on the backsplash and counter over dark walnut cabinets. Wrought iron staircase leading to the more modern media/family room upstairs.
Project Location: North Ranch, Westlake, California. Remodel designed by Maraya Interior Design. From their beautiful resort town of Ojai, they serve clients in Montecito, Hope Ranch, Malibu, Westlake and Calabasas, across the tri-county areas of Santa Barbara, Ventura and Los Angeles, south to Hidden Hills- north through Solvang and more.
Creamy white glass cabinetry and seat at the bottom of a stairwell. Green Slate floor, this is a Cape Cod home on the California ocean front.
Stan Tenpenny, contractor,

Grand entry foyer
ニューヨークにあるラグジュアリーな巨大なモダンスタイルのおしゃれな玄関ロビー (黄色い壁、大理石の床、白いドア、白い床、三角天井) の写真
ニューヨークにあるラグジュアリーな巨大なモダンスタイルのおしゃれな玄関ロビー (黄色い壁、大理石の床、白いドア、白い床、三角天井) の写真
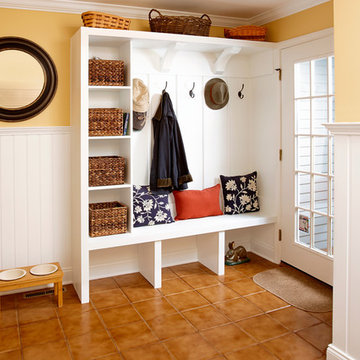
A custom built storage area is key feature in this mudroom addition. Jeff Kaufman Photography
ニューヨークにあるお手頃価格の中くらいなトランジショナルスタイルのおしゃれなマッドルーム (黄色い壁、セラミックタイルの床、ガラスドア) の写真
ニューヨークにあるお手頃価格の中くらいなトランジショナルスタイルのおしゃれなマッドルーム (黄色い壁、セラミックタイルの床、ガラスドア) の写真
片開きドア玄関 (黄色い壁) の写真
5


