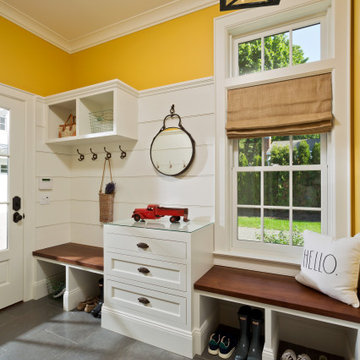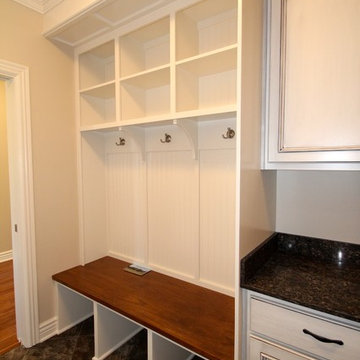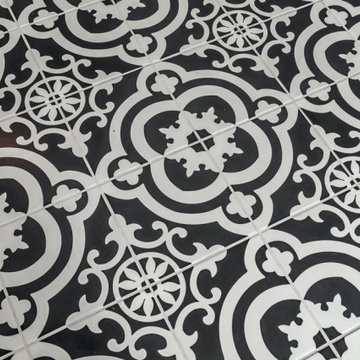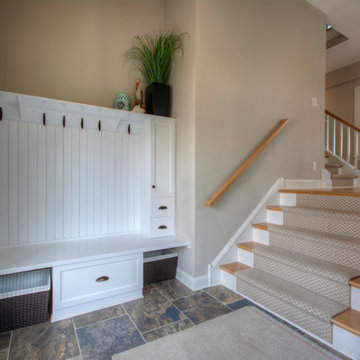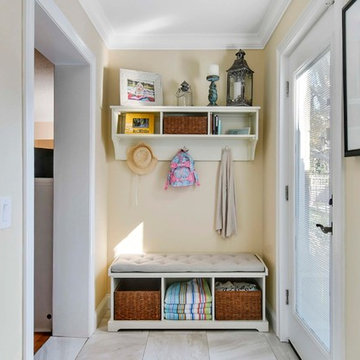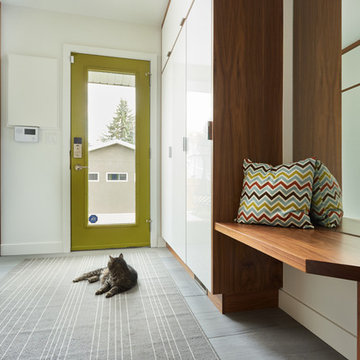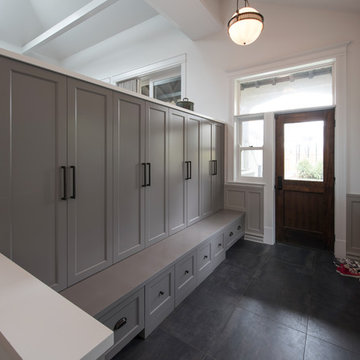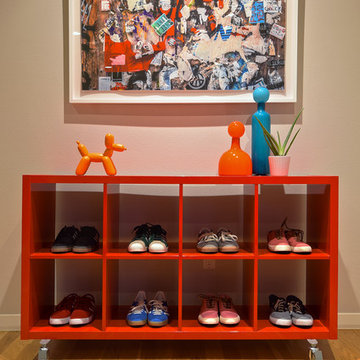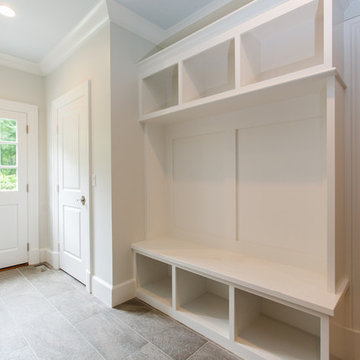片開きドアマッドルームの写真
絞り込み:
資材コスト
並び替え:今日の人気順
写真 2781〜2800 枚目(全 5,716 枚)
1/3
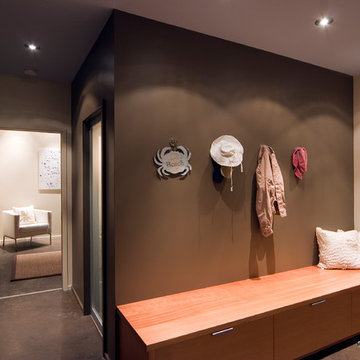
Photographer: Jeff Mason
シアトルにある小さなコンテンポラリースタイルのおしゃれなマッドルーム (グレーの壁、コンクリートの床、木目調のドア) の写真
シアトルにある小さなコンテンポラリースタイルのおしゃれなマッドルーム (グレーの壁、コンクリートの床、木目調のドア) の写真
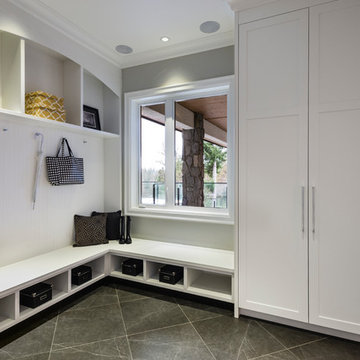
Spectacularly designed home in Langley, BC is customized in every way. Considerations were taken to personalization of every space to the owners' aesthetic taste and their lifestyle. The home features beautiful barrel vault ceilings and a vast open concept floor plan for entertaining. Oversized applications of scale throughout ensure that the special features get the presence they deserve without overpowering the spaces.
Photos: Paul Grdina Photography
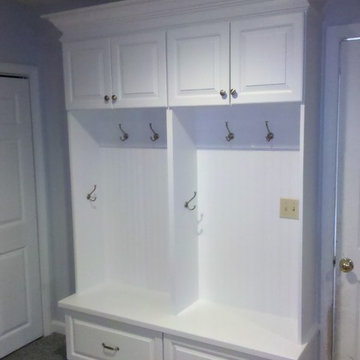
Mudroom Lockers, Cubbies, Bench Seats
----------------------------------------------------------
Finish Carpentry & Cabinetry on this project provided by Custom Home Finish. Contact Us Today! 774 280 6273 , kevin@customhomefinish.com , www.customhomefinish.com
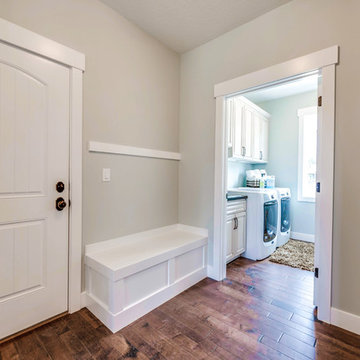
ソルトレイクシティにあるお手頃価格の中くらいなトラディショナルスタイルのおしゃれなマッドルーム (グレーの壁、濃色無垢フローリング、濃色木目調のドア、茶色い床) の写真
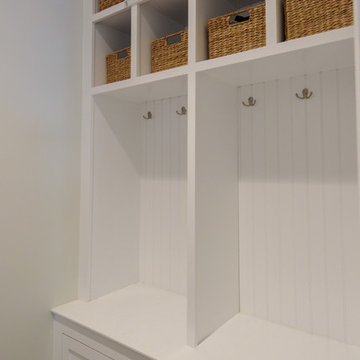
Nina Pomeroy
ニューヨークにあるお手頃価格の中くらいなトランジショナルスタイルのおしゃれなマッドルーム (白い壁、テラコッタタイルの床、白いドア) の写真
ニューヨークにあるお手頃価格の中くらいなトランジショナルスタイルのおしゃれなマッドルーム (白い壁、テラコッタタイルの床、白いドア) の写真
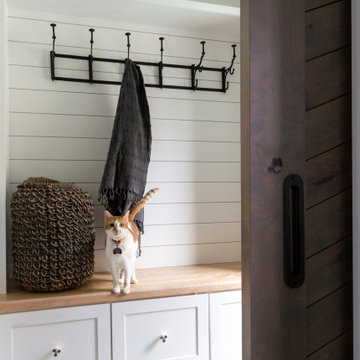
What used to be a very plain powder room was transformed into light and bright pool / powder room. The redesign involved squaring off the wall to incorporate an unusual herringbone barn door, ship lap walls, and new vanity.
We also opened up a new entry door from the poolside and a place for the family to hang towels. Hayley, the cat also got her own private bathroom with the addition of a built-in litter box compartment.
The patterned concrete tiles throughout this area added just the right amount of charm.
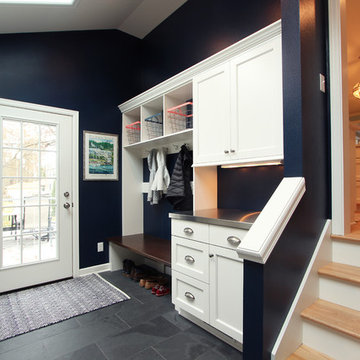
A mudroom addition was added to this home to increase storage for a family of five. Built in cabinets, lockers, and a storage spot for charging. Slate floor, hale navy paint, white cabinets, stainless steel countertops, dark stained bench top.
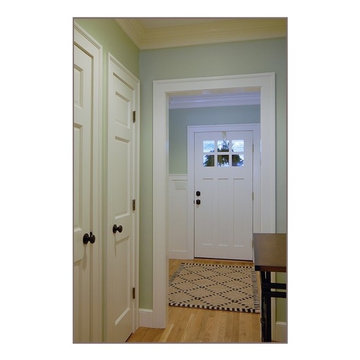
The new Side Entry and Mudroom from the interior. Craftsman style details throughout.
ボストンにあるお手頃価格の中くらいなトラディショナルスタイルのおしゃれなマッドルーム (緑の壁、淡色無垢フローリング、白いドア) の写真
ボストンにあるお手頃価格の中くらいなトラディショナルスタイルのおしゃれなマッドルーム (緑の壁、淡色無垢フローリング、白いドア) の写真
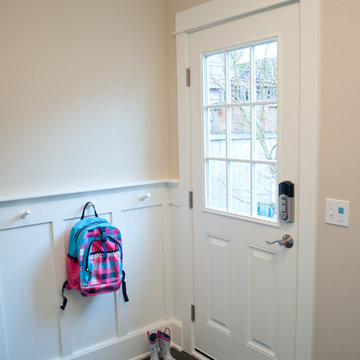
This boldly color splashed mudroom was designed for a busy family who required individual storage space for each of their 5 children and hidden storage for overflow pantry items, seasonal items and utility items such as brooms and cleaning supplies. The dark colored floor tile is easy to clean and hides dirt in between cleanings. The crisp white custom cabinets compliment the nearby freshly renovated kitchen. The red surface mount pendant and gorgeous blues of the cabinet backs create a feeling of happiness when in the room. This mudroom is functional with a bold and colorful personality!
Photos by: Marcella Winspear Photography
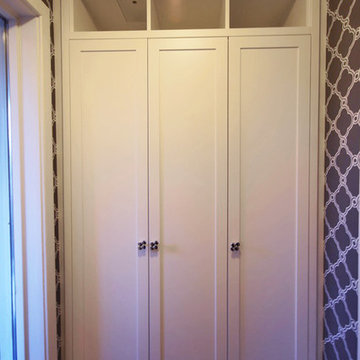
Custom foyer closet with sunglass drawer. Hardrock maple melamine interiors, drawers on Blum soft close slides. Exterior surfaces are lacquer finished in CC-30 Oxford White.
Designed by Colin Doneff - i.D One Inc.
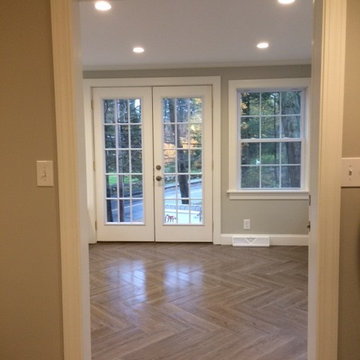
We turned an old 3 season porch in to an airy, bright mudroom/sunroom. 3 generous size cubbies were tucked in to one corner. In another corner we installed cabinets for storage under window set. Rest of the space is good for play time, hang out, etc. Next spring the French Doors will lead out on to a new composite deck for entertaining. It will be a nice open concept from kitchen, through mud/sunroom and out to a large deck for entertaining.
片開きドアマッドルームの写真
140
