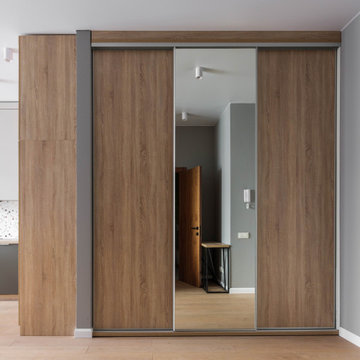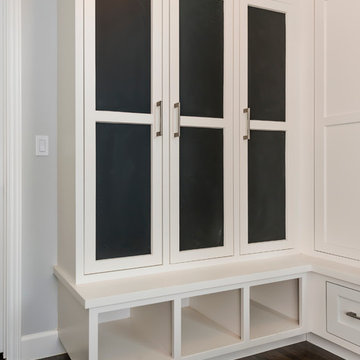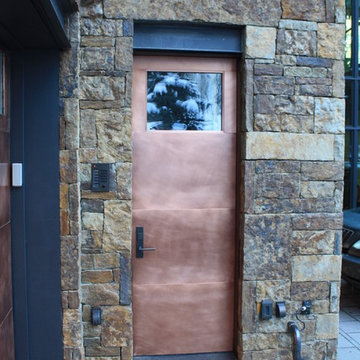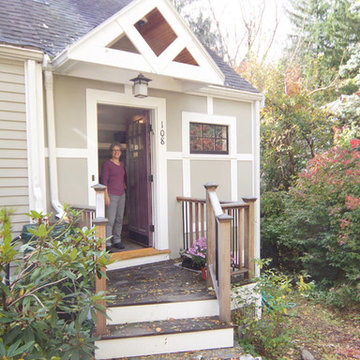玄関
絞り込み:
資材コスト
並び替え:今日の人気順
写真 2381〜2400 枚目(全 5,716 枚)
1/3

White built-in cabinetry with bench seating and storage.
トロントにあるラグジュアリーな広いコンテンポラリースタイルのおしゃれなマッドルーム (白い壁、セラミックタイルの床、グレーの床、三角天井、塗装板張りの壁) の写真
トロントにあるラグジュアリーな広いコンテンポラリースタイルのおしゃれなマッドルーム (白い壁、セラミックタイルの床、グレーの床、三角天井、塗装板張りの壁) の写真
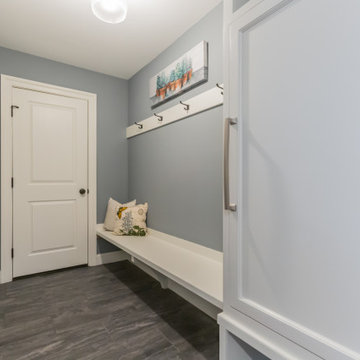
With family life and entertaining in mind, we built this 4,000 sq. ft., 4 bedroom, 3 full baths and 2 half baths house from the ground up! To fit in with the rest of the neighborhood, we constructed an English Tudor style home, but updated it with a modern, open floor plan on the first floor, bright bedrooms, and large windows throughout the home. What sets this home apart are the high-end architectural details that match the home’s Tudor exterior, such as the historically accurate windows encased in black frames. The stunning craftsman-style staircase is a post and rail system, with painted railings. The first floor was designed with entertaining in mind, as the kitchen, living, dining, and family rooms flow seamlessly. The home office is set apart to ensure a quiet space and has its own adjacent powder room. Another half bath and is located off the mudroom. Upstairs, the principle bedroom has a luxurious en-suite bathroom, with Carrera marble floors, furniture quality double vanity, and a large walk in shower. There are three other bedrooms, with a Jack-and-Jill bathroom and an additional hall bathroom.
Rudloff Custom Builders has won Best of Houzz for Customer Service in 2014, 2015 2016, 2017, 2019, and 2020. We also were voted Best of Design in 2016, 2017, 2018, 2019 and 2020, which only 2% of professionals receive. Rudloff Custom Builders has been featured on Houzz in their Kitchen of the Week, What to Know About Using Reclaimed Wood in the Kitchen as well as included in their Bathroom WorkBook article. We are a full service, certified remodeling company that covers all of the Philadelphia suburban area. This business, like most others, developed from a friendship of young entrepreneurs who wanted to make a difference in their clients’ lives, one household at a time. This relationship between partners is much more than a friendship. Edward and Stephen Rudloff are brothers who have renovated and built custom homes together paying close attention to detail. They are carpenters by trade and understand concept and execution. Rudloff Custom Builders will provide services for you with the highest level of professionalism, quality, detail, punctuality and craftsmanship, every step of the way along our journey together.
Specializing in residential construction allows us to connect with our clients early in the design phase to ensure that every detail is captured as you imagined. One stop shopping is essentially what you will receive with Rudloff Custom Builders from design of your project to the construction of your dreams, executed by on-site project managers and skilled craftsmen. Our concept: envision our client’s ideas and make them a reality. Our mission: CREATING LIFETIME RELATIONSHIPS BUILT ON TRUST AND INTEGRITY.
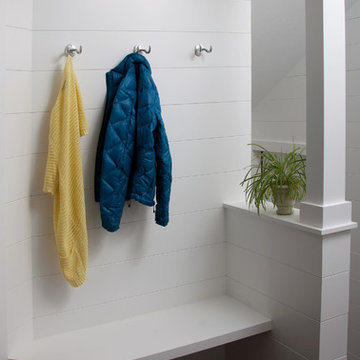
The previously dark back entrance to the house was opened up by removing a portion of the dividing wall & replacing it with a simple column. In addition, shiplap siding was installed on all walls, not only brightening the space, but creating a more durable wall surface for busy family life.
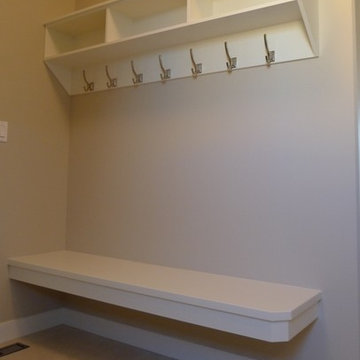
Mudroom bench and hooks
他の地域にある低価格の小さなトランジショナルスタイルのおしゃれなマッドルーム (ベージュの壁、磁器タイルの床、白いドア) の写真
他の地域にある低価格の小さなトランジショナルスタイルのおしゃれなマッドルーム (ベージュの壁、磁器タイルの床、白いドア) の写真
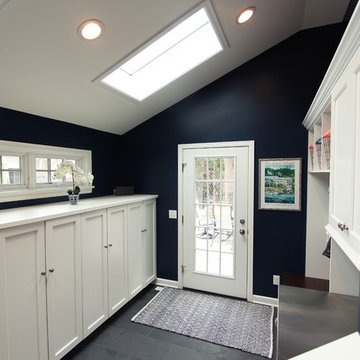
Two skylights, three transom windows, and a full glass back door allow so much light into this navy blue mudroom. White cabinets, wood bench tops, stainless steel countertops, and slate floors. The ceiling is vaulted.
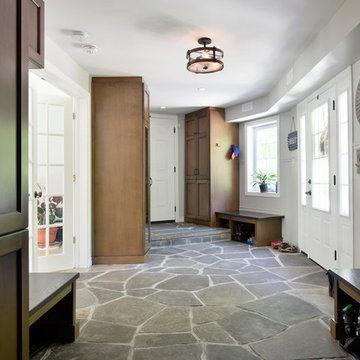
This stately home was beautiful in its own right, but sitting alone atop a hill, it created an imbalance on the property. Added to that the garage was integrated into the lower level of the home, taking up coveted living space, and the homeowners knew a renovation was due.
To balance the scale, we pulled the garage out of the basement, creating a large garage addition and connecting the two buildings with a single-level that would house a convenient mudroom, large living area, well-appointed home gym and additional storage, while featuring outdoor living above.
Gordon King Photography
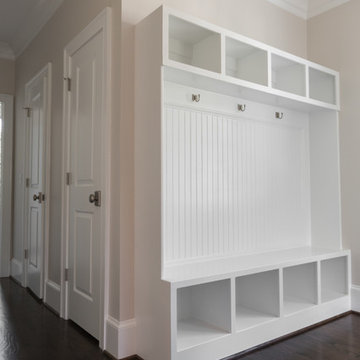
This side entry has plenty of space for shoes & coats. It is nicely tucked behind the kitchen for easy entry from the detached garage to the kitchen. A large pantry, laundry, and powder room are also accessible from this passage.
Photographer: Klein Reyes
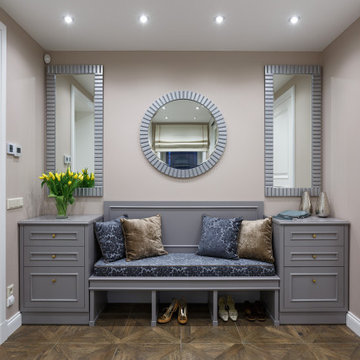
サンクトペテルブルクにある中くらいなおしゃれなマッドルーム (ベージュの壁、磁器タイルの床、白いドア、茶色い床、全タイプの天井の仕上げ、壁紙) の写真
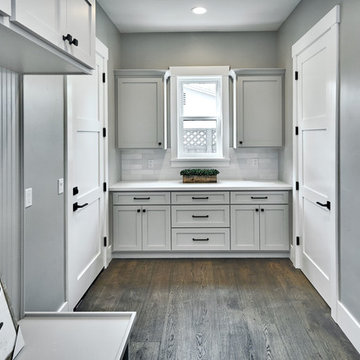
Mark Pinkerton - vi360
サンフランシスコにある高級な中くらいなコンテンポラリースタイルのおしゃれなマッドルーム (グレーの壁、無垢フローリング、白いドア、グレーの床) の写真
サンフランシスコにある高級な中くらいなコンテンポラリースタイルのおしゃれなマッドルーム (グレーの壁、無垢フローリング、白いドア、グレーの床) の写真
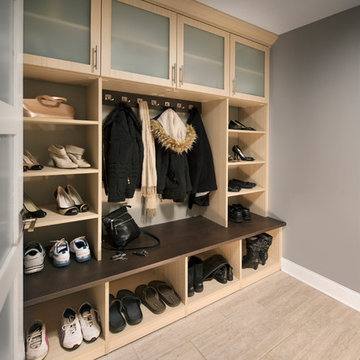
Designed by Lina Meile of Closet Works
Because the space was relatively small and the clients are relatively tall, we decided to build all the way to the ceiling to maximize storage potential. Crown molding was used to hide the uneven ceiling and walls. While the clients planned to change coats and jackets seasonally, they wanted space for all of their footwear and handbags in the mudroom.
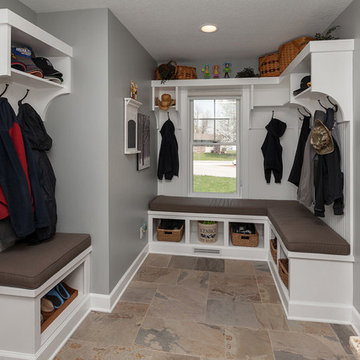
Entryway and open concept main level remodel - side entrance and mud room with a home office nook.
他の地域にある高級な広いコンテンポラリースタイルのおしゃれなマッドルーム (緑の壁、淡色無垢フローリング、木目調のドア、茶色い床) の写真
他の地域にある高級な広いコンテンポラリースタイルのおしゃれなマッドルーム (緑の壁、淡色無垢フローリング、木目調のドア、茶色い床) の写真
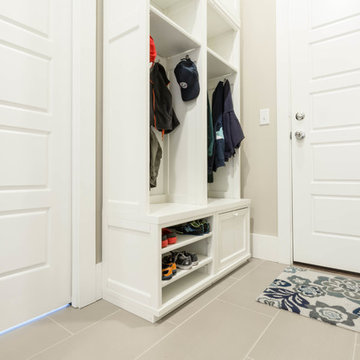
Lesley Davies Photography
タンパにあるお手頃価格の中くらいなコンテンポラリースタイルのおしゃれなマッドルーム (セラミックタイルの床、白いドア、ベージュの壁) の写真
タンパにあるお手頃価格の中くらいなコンテンポラリースタイルのおしゃれなマッドルーム (セラミックタイルの床、白いドア、ベージュの壁) の写真
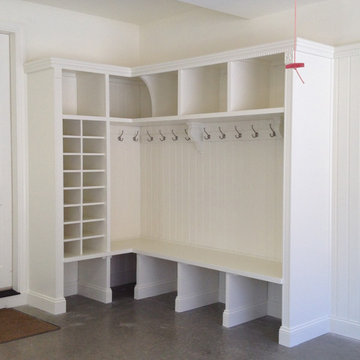
Gregory Design Group
シャーロットにあるお手頃価格の中くらいなトラディショナルスタイルのおしゃれなマッドルーム (白い壁、コンクリートの床、木目調のドア) の写真
シャーロットにあるお手頃価格の中くらいなトラディショナルスタイルのおしゃれなマッドルーム (白い壁、コンクリートの床、木目調のドア) の写真
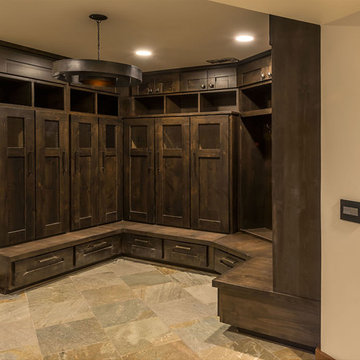
The gear room with lockers offers plenty of storage. Photographer: Vance Fox
他の地域にある中くらいなコンテンポラリースタイルのおしゃれなマッドルーム (ベージュの壁、スレートの床、濃色木目調のドア、マルチカラーの床) の写真
他の地域にある中くらいなコンテンポラリースタイルのおしゃれなマッドルーム (ベージュの壁、スレートの床、濃色木目調のドア、マルチカラーの床) の写真
120
