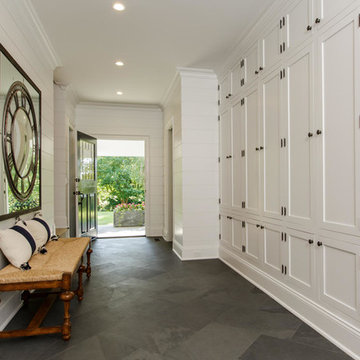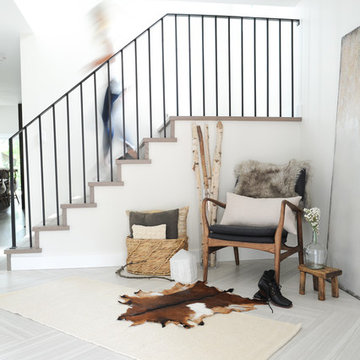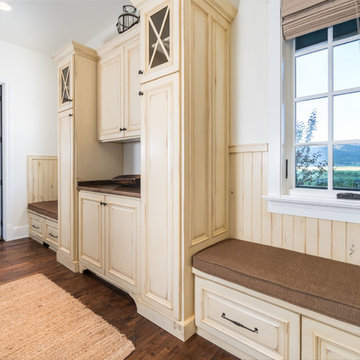広い片開きドア玄関 (白い壁) の写真
絞り込み:
資材コスト
並び替え:今日の人気順
写真 1〜20 枚目(全 4,146 枚)
1/4

Coronado, CA
The Alameda Residence is situated on a relatively large, yet unusually shaped lot for the beachside community of Coronado, California. The orientation of the “L” shaped main home and linear shaped guest house and covered patio create a large, open courtyard central to the plan. The majority of the spaces in the home are designed to engage the courtyard, lending a sense of openness and light to the home. The aesthetics take inspiration from the simple, clean lines of a traditional “A-frame” barn, intermixed with sleek, minimal detailing that gives the home a contemporary flair. The interior and exterior materials and colors reflect the bright, vibrant hues and textures of the seaside locale.
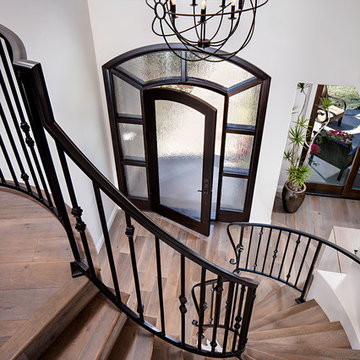
Conceptually the Clark Street remodel began with an idea of creating a new entry. The existing home foyer was non-existent and cramped with the back of the stair abutting the front door. By defining an exterior point of entry and creating a radius interior stair, the home instantly opens up and becomes more inviting. From there, further connections to the exterior were made through large sliding doors and a redesigned exterior deck. Taking advantage of the cool coastal climate, this connection to the exterior is natural and seamless
Photos by Zack Benson
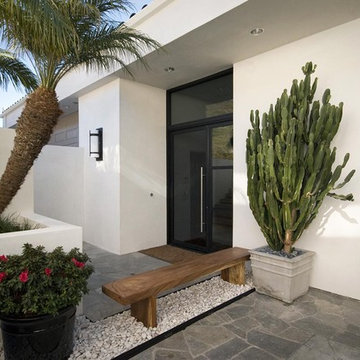
Laguna Beach, California Custom Home: New smooth stucco on all exterior walls, including low walls at the downhill entry area, highlight the contemporary, planar elements of this unique entry design. Custom metal window and door systems enhance the minimalist aesthetic, while a natural wood bench in a bed of tumbled white stones softens the entry area and invites visitors to rest and gather.
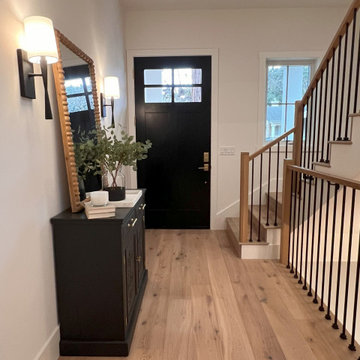
A new 3,200 square foot 2-Story home with full basement custom curated with color and warmth. Open concept living with thoughtful space planning on all 3 levels with 5 bedrooms and 4 baths.
Architect + Designer: Arch Studio, Inc.
General Contractor: BSB Builders
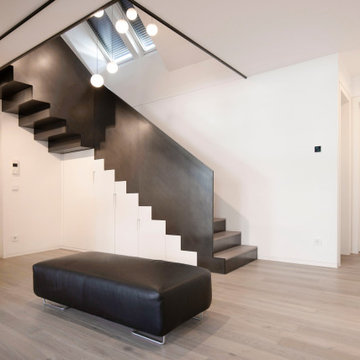
Unter der Schwarzstahltreppe befinden sich versteckt die Garderobenauszüge, wo Mäntel, Schuhe, Taschen ihren Platz finden.
Design: freudenspiel - interior design
Fotos: Zolaproduction
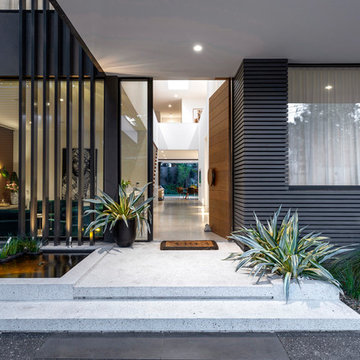
Photography: Gerard Warrener, DPI
Photography for Raw Architecture
メルボルンにある広いコンテンポラリースタイルのおしゃれな玄関ドア (白い壁、コンクリートの床、木目調のドア、白い床) の写真
メルボルンにある広いコンテンポラリースタイルのおしゃれな玄関ドア (白い壁、コンクリートの床、木目調のドア、白い床) の写真

ZeroEnergy Design (ZED) created this modern home for a progressive family in the desirable community of Lexington.
Thoughtful Land Connection. The residence is carefully sited on the infill lot so as to create privacy from the road and neighbors, while cultivating a side yard that captures the southern sun. The terraced grade rises to meet the house, allowing for it to maintain a structured connection with the ground while also sitting above the high water table. The elevated outdoor living space maintains a strong connection with the indoor living space, while the stepped edge ties it back to the true ground plane. Siting and outdoor connections were completed by ZED in collaboration with landscape designer Soren Deniord Design Studio.
Exterior Finishes and Solar. The exterior finish materials include a palette of shiplapped wood siding, through-colored fiber cement panels and stucco. A rooftop parapet hides the solar panels above, while a gutter and site drainage system directs rainwater into an irrigation cistern and dry wells that recharge the groundwater.
Cooking, Dining, Living. Inside, the kitchen, fabricated by Henrybuilt, is located between the indoor and outdoor dining areas. The expansive south-facing sliding door opens to seamlessly connect the spaces, using a retractable awning to provide shade during the summer while still admitting the warming winter sun. The indoor living space continues from the dining areas across to the sunken living area, with a view that returns again to the outside through the corner wall of glass.
Accessible Guest Suite. The design of the first level guest suite provides for both aging in place and guests who regularly visit for extended stays. The patio off the north side of the house affords guests their own private outdoor space, and privacy from the neighbor. Similarly, the second level master suite opens to an outdoor private roof deck.
Light and Access. The wide open interior stair with a glass panel rail leads from the top level down to the well insulated basement. The design of the basement, used as an away/play space, addresses the need for both natural light and easy access. In addition to the open stairwell, light is admitted to the north side of the area with a high performance, Passive House (PHI) certified skylight, covering a six by sixteen foot area. On the south side, a unique roof hatch set flush with the deck opens to reveal a glass door at the base of the stairwell which provides additional light and access from the deck above down to the play space.
Energy. Energy consumption is reduced by the high performance building envelope, high efficiency mechanical systems, and then offset with renewable energy. All windows and doors are made of high performance triple paned glass with thermally broken aluminum frames. The exterior wall assembly employs dense pack cellulose in the stud cavity, a continuous air barrier, and four inches exterior rigid foam insulation. The 10kW rooftop solar electric system provides clean energy production. The final air leakage testing yielded 0.6 ACH 50 - an extremely air tight house, a testament to the well-designed details, progress testing and quality construction. When compared to a new house built to code requirements, this home consumes only 19% of the energy.
Architecture & Energy Consulting: ZeroEnergy Design
Landscape Design: Soren Deniord Design
Paintings: Bernd Haussmann Studio
Photos: Eric Roth Photography
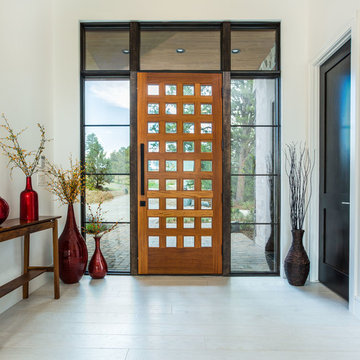
Playful colors jump out from their white background, cozy outdoor spaces contrast with widescreen mountain panoramas, and industrial metal details find their home on light stucco facades. Elements that might at first seem contradictory have been combined into a fresh, harmonized whole. Welcome to Paradox Ranch.
Photos by: J. Walters Photography

Purser Architectural Custom Home Design
ヒューストンにあるラグジュアリーな広いトラディショナルスタイルのおしゃれなマッドルーム (白い壁、濃色無垢フローリング、濃色木目調のドア、茶色い床) の写真
ヒューストンにあるラグジュアリーな広いトラディショナルスタイルのおしゃれなマッドルーム (白い壁、濃色無垢フローリング、濃色木目調のドア、茶色い床) の写真

The yellow front door provides a welcoming touch to the covered porch.
ポートランドにある広いカントリー風のおしゃれな玄関ドア (白い壁、無垢フローリング、黄色いドア、茶色い床) の写真
ポートランドにある広いカントリー風のおしゃれな玄関ドア (白い壁、無垢フローリング、黄色いドア、茶色い床) の写真
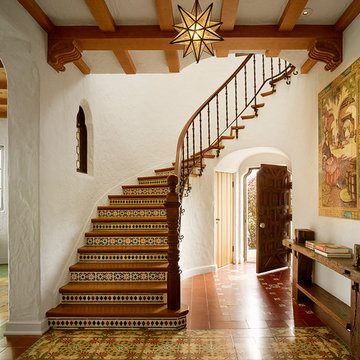
Restoration of interior finishes including tile, metal work and plaster, new lighting
Photo Credit: Matthew Millman
サンフランシスコにある広い地中海スタイルのおしゃれな玄関ロビー (白い壁、セラミックタイルの床、濃色木目調のドア、マルチカラーの床) の写真
サンフランシスコにある広い地中海スタイルのおしゃれな玄関ロビー (白い壁、セラミックタイルの床、濃色木目調のドア、マルチカラーの床) の写真
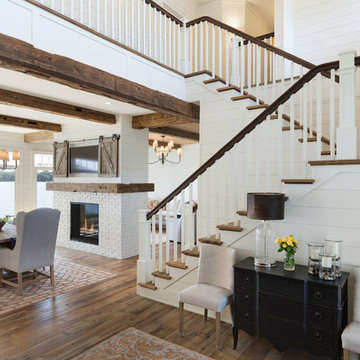
The Entire Main Level, Stairwell and Upper Level Hall are wrapped in Shiplap, Painted in Benjamin Moore White Dove. The Flooring, Beams, Mantel and Fireplace TV Doors are all reclaimed barnwood. The inset floor in the dining room is brick veneer. The Fireplace is brick on all sides. The lighting is by Visual Comfort. Photo by Spacecrafting
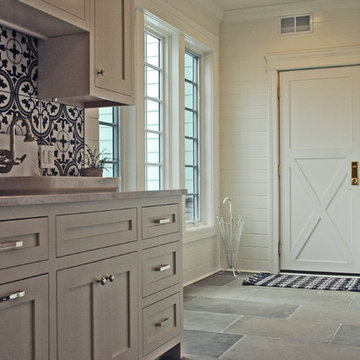
This mud room entry has a great farmhouse addition feel. There's a large walk-in closet, custom lockers for everyone, a nice counter and cabinetry area with a second refrigerator.
Meyer Design
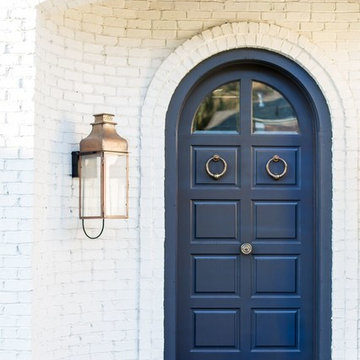
Front Entry Door for the 'Lausanne'; Lindsay Salazar Photography
ソルトレイクシティにある広いトランジショナルスタイルのおしゃれな玄関ロビー (白い壁、ライムストーンの床、青いドア) の写真
ソルトレイクシティにある広いトランジショナルスタイルのおしゃれな玄関ロビー (白い壁、ライムストーンの床、青いドア) の写真
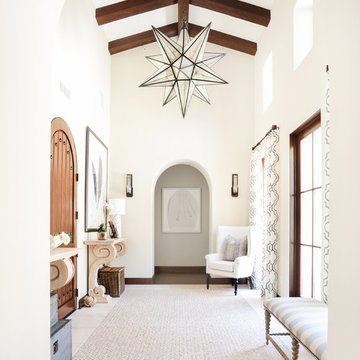
Interior Design by Blackband Design
Photography by Tessa Neustadt
オレンジカウンティにある広い地中海スタイルのおしゃれな玄関ロビー (白い壁、濃色木目調のドア) の写真
オレンジカウンティにある広い地中海スタイルのおしゃれな玄関ロビー (白い壁、濃色木目調のドア) の写真
広い片開きドア玄関 (白い壁) の写真
1


