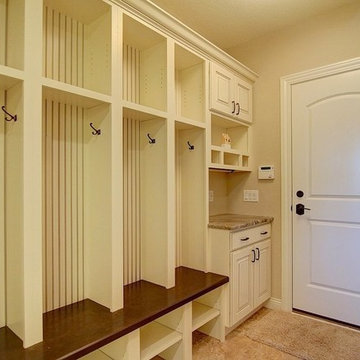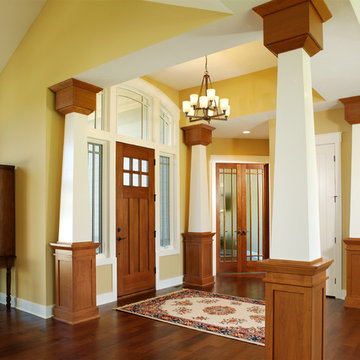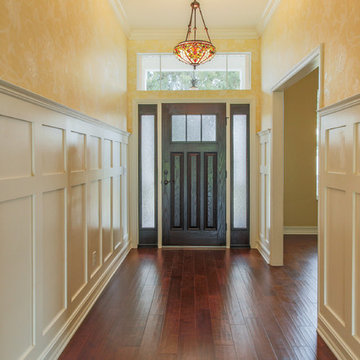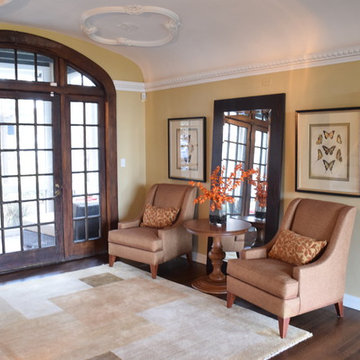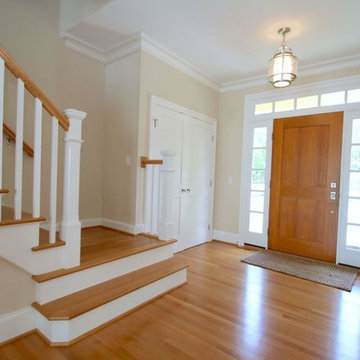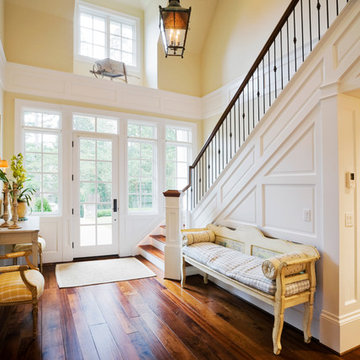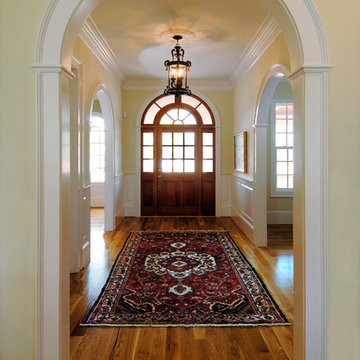巨大な、中くらいな片開きドア玄関 (黄色い壁) の写真
絞り込み:
資材コスト
並び替え:今日の人気順
写真 1〜20 枚目(全 631 枚)
1/5

Lovely front entrance with delft blue paint and brass accents. Front doors should say welcome and thank you for visiting, I think this does just that!

Bohemian-style foyer in Craftsman home
シアトルにある低価格の中くらいなエクレクティックスタイルのおしゃれな玄関ロビー (黄色い壁、ライムストーンの床、白いドア、黄色い床、羽目板の壁) の写真
シアトルにある低価格の中くらいなエクレクティックスタイルのおしゃれな玄関ロビー (黄色い壁、ライムストーンの床、白いドア、黄色い床、羽目板の壁) の写真
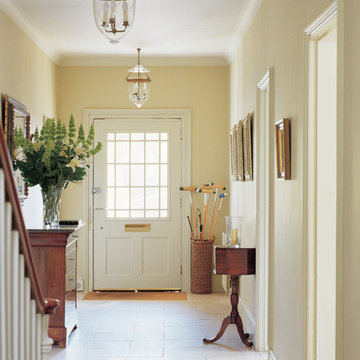
Farrow&Ball Raum- und Produktfotos
他の地域にある中くらいなカントリー風のおしゃれな玄関ドア (白いドア、黄色い壁) の写真
他の地域にある中くらいなカントリー風のおしゃれな玄関ドア (白いドア、黄色い壁) の写真
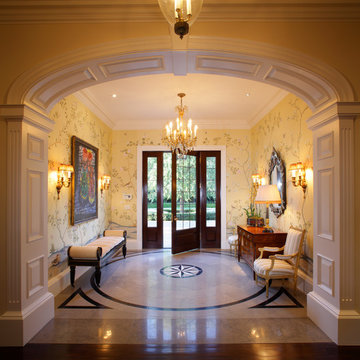
This brick and stone residence on a large estate property is an American version of the English country house, and it pays homage to the work of Harrie T. Lindeberg, Edwin Lutyens and John Russell Pope, all practitioners of an elegant country style rooted in classicism. Features include bricks handmade in Maryland, a limestone entry and a library with coffered ceiling and stone floors. The interiors balance formal English rooms with family rooms in a more relaxed Arts and Crafts style.
Landscape by Mark Beall and Sara Fairchild

Vance Fox
サクラメントにある高級な中くらいなラスティックスタイルのおしゃれな玄関ロビー (黄色い壁、スレートの床、木目調のドア) の写真
サクラメントにある高級な中くらいなラスティックスタイルのおしゃれな玄関ロビー (黄色い壁、スレートの床、木目調のドア) の写真

Rising amidst the grand homes of North Howe Street, this stately house has more than 6,600 SF. In total, the home has seven bedrooms, six full bathrooms and three powder rooms. Designed with an extra-wide floor plan (21'-2"), achieved through side-yard relief, and an attached garage achieved through rear-yard relief, it is a truly unique home in a truly stunning environment.
The centerpiece of the home is its dramatic, 11-foot-diameter circular stair that ascends four floors from the lower level to the roof decks where panoramic windows (and views) infuse the staircase and lower levels with natural light. Public areas include classically-proportioned living and dining rooms, designed in an open-plan concept with architectural distinction enabling them to function individually. A gourmet, eat-in kitchen opens to the home's great room and rear gardens and is connected via its own staircase to the lower level family room, mud room and attached 2-1/2 car, heated garage.
The second floor is a dedicated master floor, accessed by the main stair or the home's elevator. Features include a groin-vaulted ceiling; attached sun-room; private balcony; lavishly appointed master bath; tremendous closet space, including a 120 SF walk-in closet, and; an en-suite office. Four family bedrooms and three bathrooms are located on the third floor.
This home was sold early in its construction process.
Nathan Kirkman
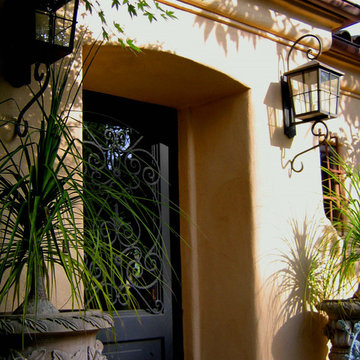
Design Consultant Jeff Doubét is the author of Creating Spanish Style Homes: Before & After – Techniques – Designs – Insights. The 240 page “Design Consultation in a Book” is now available. Please visit SantaBarbaraHomeDesigner.com for more info.
Jeff Doubét specializes in Santa Barbara style home and landscape designs. To learn more info about the variety of custom design services I offer, please visit SantaBarbaraHomeDesigner.com
Jeff Doubét is the Founder of Santa Barbara Home Design - a design studio based in Santa Barbara, California USA.
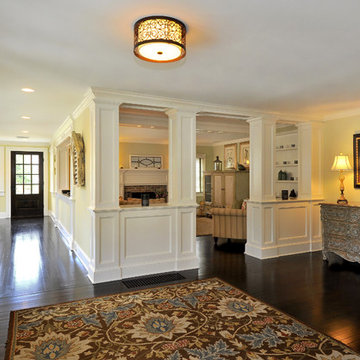
Peter Krupenye
ニューヨークにあるお手頃価格の中くらいなカントリー風のおしゃれな玄関ロビー (黄色い壁、濃色無垢フローリング、黒いドア) の写真
ニューヨークにあるお手頃価格の中くらいなカントリー風のおしゃれな玄関ロビー (黄色い壁、濃色無垢フローリング、黒いドア) の写真
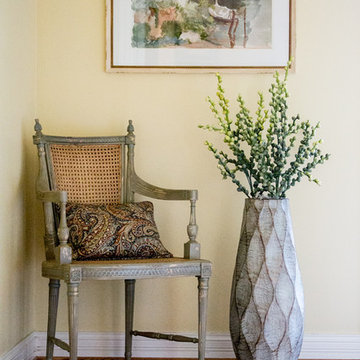
Our last stop on the Iroquois Park Addition: Foyer, Landing & Powder Bath is actually the first space guests will see as they enter this home. We kept the homeowners’ existing paint color and brought in lots of color with our accent furniture, artwork and accessories.
Foyer
The oversize landscape and pair of color landscapes fill the spacious walls. We added a cane accent chair with a painted blue/green finish and paired it with an interesting vase and fun floral stems.
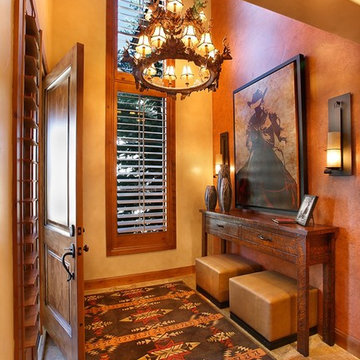
Jim Fairchild / Fairchild Creative, Inc.
ソルトレイクシティにあるお手頃価格の中くらいなサンタフェスタイルのおしゃれな玄関ロビー (黄色い壁、トラバーチンの床、木目調のドア) の写真
ソルトレイクシティにあるお手頃価格の中くらいなサンタフェスタイルのおしゃれな玄関ロビー (黄色い壁、トラバーチンの床、木目調のドア) の写真
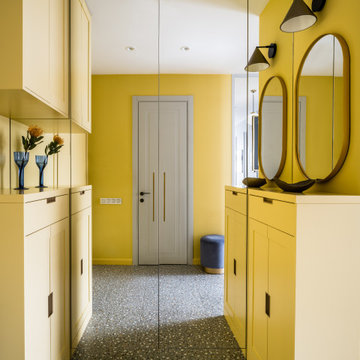
В прихожей встроенный шкаф за зеркальными фасадами, расширяет пространство при вхоже и делает встроенную мебель более невесомой. Стены и мебель единого цвета создают более цельный вид.
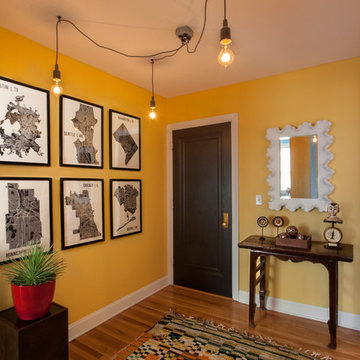
In the Entry Foyer a brilliant color makes up for less than stellar architecture. A 19th century Chinese table and a vintage rug enhance inexpensive city maps, CB2 lighting and a Ballard mirror.
巨大な、中くらいな片開きドア玄関 (黄色い壁) の写真
1

