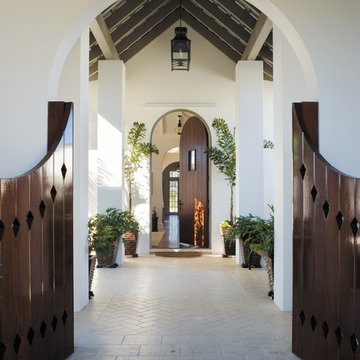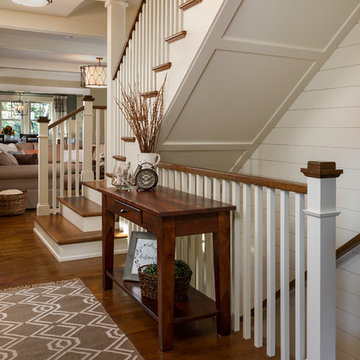広い片開きドア玄関 (濃色木目調のドア) の写真
絞り込み:
資材コスト
並び替え:今日の人気順
写真 1〜20 枚目(全 2,748 枚)
1/4
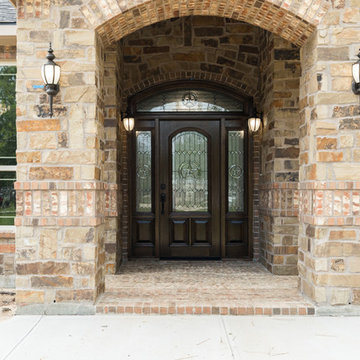
Front entrance with custom door
ヒューストンにあるラグジュアリーな広いトラディショナルスタイルのおしゃれな玄関ドア (茶色い壁、レンガの床、濃色木目調のドア、茶色い床) の写真
ヒューストンにあるラグジュアリーな広いトラディショナルスタイルのおしゃれな玄関ドア (茶色い壁、レンガの床、濃色木目調のドア、茶色い床) の写真
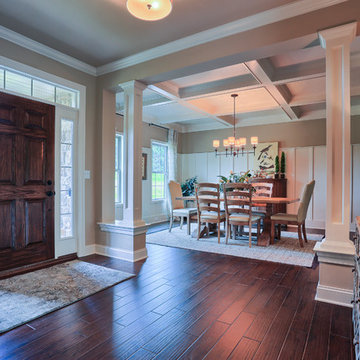
The entryway in the Ariel model at 262 North Zinns Mill Road in The Estates at Zinns Mill in Lebanon, PA. 2015 Parade of Homes award winner! Photo Credit: Justin Tearney
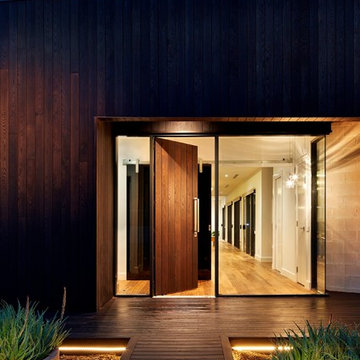
Jonathon Tabensky
メルボルンにあるお手頃価格の広いコンテンポラリースタイルのおしゃれな玄関ドア (濃色木目調のドア) の写真
メルボルンにあるお手頃価格の広いコンテンポラリースタイルのおしゃれな玄関ドア (濃色木目調のドア) の写真
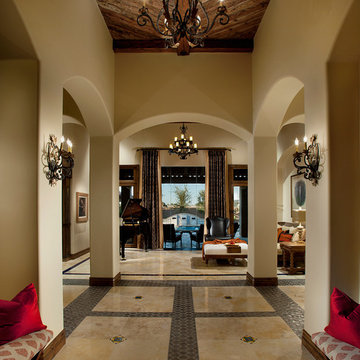
Tuscan cohesion and Mediterranean style meet in this Street of Dreams Foyer. Pennsylvania mushroom wood ceilings help bring the high entry ceilings to life
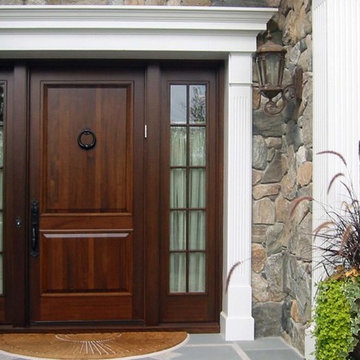
new construction / builder - cmd corp.
ボストンにある広いトラディショナルスタイルのおしゃれな玄関ドア (ベージュの壁、濃色木目調のドア、グレーの床) の写真
ボストンにある広いトラディショナルスタイルのおしゃれな玄関ドア (ベージュの壁、濃色木目調のドア、グレーの床) の写真

The Balanced House was initially designed to investigate simple modular architecture which responded to the ruggedness of its Australian landscape setting.
This dictated elevating the house above natural ground through the construction of a precast concrete base to accentuate the rise and fall of the landscape. The concrete base is then complimented with the sharp lines of Linelong metal cladding and provides a deliberate contrast to the soft landscapes that surround the property.

Interior entry on left. Powder Room on right
ロサンゼルスにあるラグジュアリーな広い地中海スタイルのおしゃれな玄関ドア (白い壁、テラコッタタイルの床、濃色木目調のドア、黒い床、表し梁、壁紙) の写真
ロサンゼルスにあるラグジュアリーな広い地中海スタイルのおしゃれな玄関ドア (白い壁、テラコッタタイルの床、濃色木目調のドア、黒い床、表し梁、壁紙) の写真
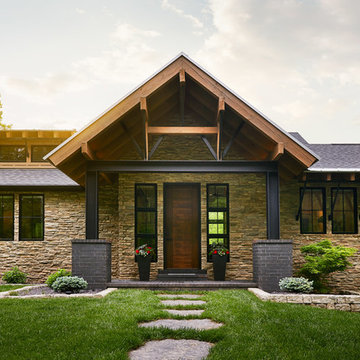
Front entry
Photo by: Starboard & Port L.L.C
他の地域にある高級な広いモダンスタイルのおしゃれな玄関ドア (マルチカラーの壁、レンガの床、濃色木目調のドア、マルチカラーの床) の写真
他の地域にある高級な広いモダンスタイルのおしゃれな玄関ドア (マルチカラーの壁、レンガの床、濃色木目調のドア、マルチカラーの床) の写真

Purser Architectural Custom Home Design
ヒューストンにあるラグジュアリーな広いトラディショナルスタイルのおしゃれなマッドルーム (白い壁、濃色無垢フローリング、濃色木目調のドア、茶色い床) の写真
ヒューストンにあるラグジュアリーな広いトラディショナルスタイルのおしゃれなマッドルーム (白い壁、濃色無垢フローリング、濃色木目調のドア、茶色い床) の写真
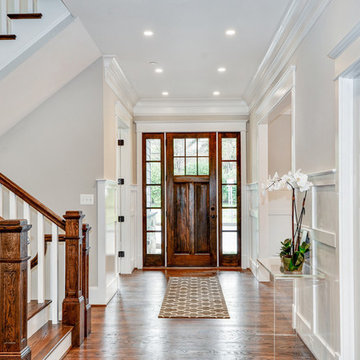
The first impression is the one that stays. When entering one of our homes, you will notice the high-end materials, the high ceilings, the beautiful lighting fixtures, the wood work... every detail is carefully planned.
#SuburbanBuilders
#CustomHomeBuilderArlingtonVA
#CustomHomeBuilderGreatFallsVA
#CustomHomeBuilderMcLeanVA
#CustomHomeBuilderViennaVA
#CustomHomeBuilderFallsChurchVA
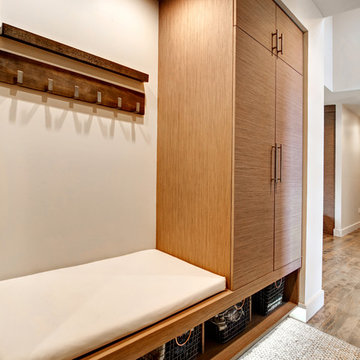
Sigle Photography & Michael Henry Photography
他の地域にある広いコンテンポラリースタイルのおしゃれなマッドルーム (グレーの壁、無垢フローリング、濃色木目調のドア) の写真
他の地域にある広いコンテンポラリースタイルのおしゃれなマッドルーム (グレーの壁、無垢フローリング、濃色木目調のドア) の写真
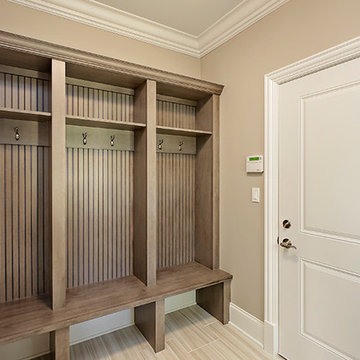
Mudroom, built-ins
シカゴにある高級な広いトランジショナルスタイルのおしゃれな玄関ロビー (ベージュの壁、濃色無垢フローリング、濃色木目調のドア) の写真
シカゴにある高級な広いトランジショナルスタイルのおしゃれな玄関ロビー (ベージュの壁、濃色無垢フローリング、濃色木目調のドア) の写真
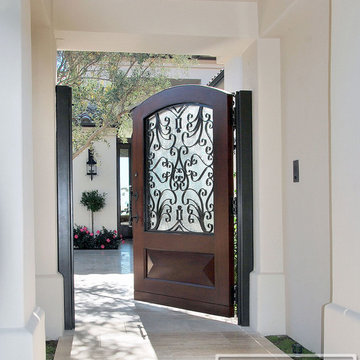
Orange County, CA - A courtyard entry gate is like a front door to a home so proper attention to its design and detailing needs to be taken into consideration.
This courtyard entry gate in a Mediterranean style was designed as part of a garage door and garden gate project we did in Corona del Mar, CA. The entry gate borrowed some of the architectural elements we used on the garage doors. For instance the bottom diamond panels which are carved by hand out of a solid piece of wood is a direct feature we used form the garage door design. The wood we opted to use was mahogany and it was graciously stained the same color as the garage doors to pull in the front curb appeal of the home together.
Though the garage door design was rather simple the focus of this home was the entry way to the courtyard gate so extra details were used such as the hand-forged scrolling girll used on the front which is backed with a functional rain glass door that can be opened for cleaning or speaking to someone without opening the entry gate. The iron work is exquisitely detailed in a turn of the century neoclassic style with gorgeous finials and scrolls that make the entry gate so elegant!
We treat entry courtyard gates like front doors because these gates are the focal point of entry to a home, the passage your guests will go through and so you want to impress with your best offering a luxurious welcoming with a world-class designed gate by Dynamic Garage Door.
Our specialty is design then formidable craftsmanship and expert installation. Let our team create a courtyard or garden gate that will make jaws drop and a coupe of neighbors turn green with envy!
Call Dynamic Garage Door at (855) 343-3667 for pricing on our custom gate projects made to your specifications!
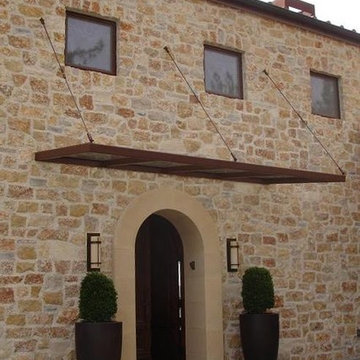
Front Entry Canopy
Corralitos, Watsonville, CA
Louie Leu Architect, Inc. collaborated in the role of Executive Architect on a custom home in Corralitas, CA, designed by Italian Architect, Aldo Andreoli.
Located just south of Santa Cruz, California, the site offers a great view of the Monterey Bay. Inspired by the traditional 'Casali' of Tuscany, the house is designed to incorporate separate elements connected to each other, in order to create the feeling of a village. The house incorporates sustainable and energy efficient criteria, such as 'passive-solar' orientation and high thermal and acoustic insulation. The interior will include natural finishes like clay plaster, natural stone and organic paint. The design includes solar panels, radiant heating and an overall healthy green approach

The challenge of this modern version of a 1920s shingle-style home was to recreate the classic look while avoiding the pitfalls of the original materials. The composite slate roof, cement fiberboard shake siding and color-clad windows contribute to the overall aesthetics. The mahogany entries are surrounded by stone, and the innovative soffit materials offer an earth-friendly alternative to wood. You’ll see great attention to detail throughout the home, including in the attic level board and batten walls, scenic overlook, mahogany railed staircase, paneled walls, bordered Brazilian Cherry floor and hideaway bookcase passage. The library features overhead bookshelves, expansive windows, a tile-faced fireplace, and exposed beam ceiling, all accessed via arch-top glass doors leading to the great room. The kitchen offers custom cabinetry, built-in appliances concealed behind furniture panels, and glass faced sideboards and buffet. All details embody the spirit of the craftspeople who established the standards by which homes are judged.

A long, slender bronze bar pull adds just the right amount of interest to the modern, pivoting alder door at the front entry of this mountaintop home.
広い片開きドア玄関 (濃色木目調のドア) の写真
1


