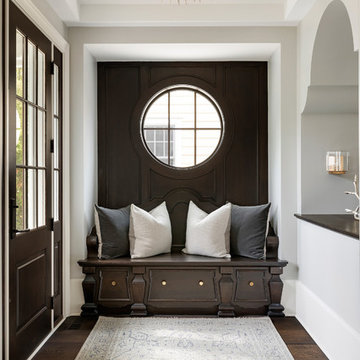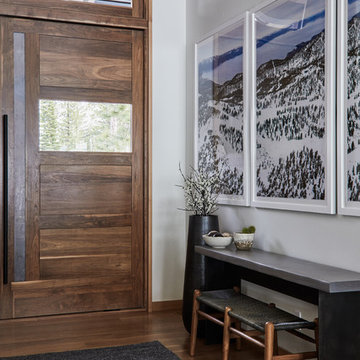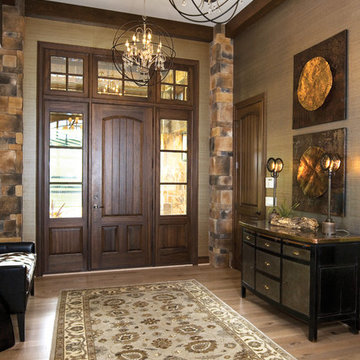片開きドア玄関 (濃色木目調のドア、オレンジのドア) の写真
絞り込み:
資材コスト
並び替え:今日の人気順
写真 1〜20 枚目(全 11,138 枚)
1/4

Christian J Anderson Photography
シアトルにある高級な中くらいなモダンスタイルのおしゃれな玄関ロビー (グレーの壁、濃色木目調のドア、無垢フローリング、茶色い床) の写真
シアトルにある高級な中くらいなモダンスタイルのおしゃれな玄関ロビー (グレーの壁、濃色木目調のドア、無垢フローリング、茶色い床) の写真
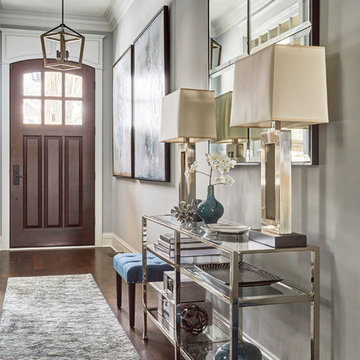
Transitional entryway with contemporary influences.
Photography: Michael Alan Kaskel
シカゴにあるお手頃価格の広いトランジショナルスタイルのおしゃれな玄関ロビー (グレーの壁、無垢フローリング、濃色木目調のドア、茶色い床) の写真
シカゴにあるお手頃価格の広いトランジショナルスタイルのおしゃれな玄関ロビー (グレーの壁、無垢フローリング、濃色木目調のドア、茶色い床) の写真

ニューヨークにある中くらいなトランジショナルスタイルのおしゃれなマッドルーム (白い壁、スレートの床、濃色木目調のドア、黒い床) の写真

Photo by John Merkl
サンフランシスコにあるラグジュアリーな中くらいな地中海スタイルのおしゃれな玄関ドア (白い壁、無垢フローリング、オレンジのドア、茶色い床) の写真
サンフランシスコにあるラグジュアリーな中くらいな地中海スタイルのおしゃれな玄関ドア (白い壁、無垢フローリング、オレンジのドア、茶色い床) の写真

Marcell Puzsar, Bright Room Photography
サンフランシスコにある高級な中くらいなカントリー風のおしゃれな玄関ドア (濃色木目調のドア、ベージュの床、無垢フローリング) の写真
サンフランシスコにある高級な中くらいなカントリー風のおしゃれな玄関ドア (濃色木目調のドア、ベージュの床、無垢フローリング) の写真
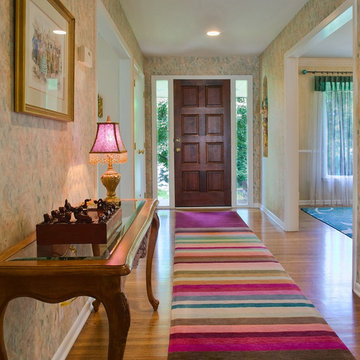
Bar Chart Bliss Runner 3' X 22'
Designed by Julie Dasher Rugs
ローリーにあるエクレクティックスタイルのおしゃれな玄関ホール (濃色木目調のドア) の写真
ローリーにあるエクレクティックスタイルのおしゃれな玄関ホール (濃色木目調のドア) の写真
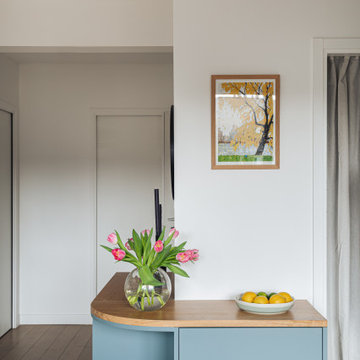
Le meuble d'entrée marquant la transition avec l'espace cuisine
パリにあるお手頃価格の中くらいな北欧スタイルのおしゃれな玄関ロビー (青い壁、淡色無垢フローリング、濃色木目調のドア) の写真
パリにあるお手頃価格の中くらいな北欧スタイルのおしゃれな玄関ロビー (青い壁、淡色無垢フローリング、濃色木目調のドア) の写真

This spacious mudroom in Scotch Plains, NJ, provided plenty of storage for a growing family. Drawers, locker doors with screen openings and high shelves provided enabled the mudroom to maintain a tidy appearance. Galaxy Construction, In House Photography.
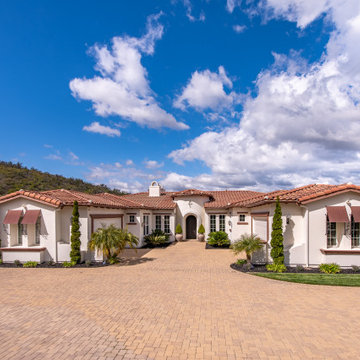
Nestled at the top of the prestigious Enclave neighborhood established in 2006, this privately gated and architecturally rich Hacienda estate lacks nothing. Situated at the end of a cul-de-sac on nearly 4 acres and with approx 5,000 sqft of single story luxurious living, the estate boasts a Cabernet vineyard of 120+/- vines and manicured grounds.
Stroll to the top of what feels like your own private mountain and relax on the Koi pond deck, sink golf balls on the putting green, and soak in the sweeping vistas from the pergola. Stunning views of mountains, farms, cafe lights, an orchard of 43 mature fruit trees, 4 avocado trees, a large self-sustainable vegetable/herb garden and lush lawns. This is the entertainer’s estate you have dreamed of but could never find.
The newer infinity edge saltwater oversized pool/spa features PebbleTek surfaces, a custom waterfall, rock slide, dreamy deck jets, beach entry, and baja shelf –-all strategically positioned to capture the extensive views of the distant mountain ranges (at times snow-capped). A sleek cabana is flanked by Mediterranean columns, vaulted ceilings, stone fireplace & hearth, plus an outdoor spa-like bathroom w/travertine floors, frameless glass walkin shower + dual sinks.
Cook like a pro in the fully equipped outdoor kitchen featuring 3 granite islands consisting of a new built in gas BBQ grill, two outdoor sinks, gas cooktop, fridge, & service island w/patio bar.
Inside you will enjoy your chef’s kitchen with the GE Monogram 6 burner cooktop + grill, GE Mono dual ovens, newer SubZero Built-in Refrigeration system, substantial granite island w/seating, and endless views from all windows. Enjoy the luxury of a Butler’s Pantry plus an oversized walkin pantry, ideal for staying stocked and organized w/everyday essentials + entertainer’s supplies.
Inviting full size granite-clad wet bar is open to family room w/fireplace as well as the kitchen area with eat-in dining. An intentional front Parlor room is utilized as the perfect Piano Lounge, ideal for entertaining guests as they enter or as they enjoy a meal in the adjacent Dining Room. Efficiency at its finest! A mudroom hallway & workhorse laundry rm w/hookups for 2 washer/dryer sets. Dualpane windows, newer AC w/new ductwork, newer paint, plumbed for central vac, and security camera sys.
With plenty of natural light & mountain views, the master bed/bath rivals the amenities of any day spa. Marble clad finishes, include walkin frameless glass shower w/multi-showerheads + bench. Two walkin closets, soaking tub, W/C, and segregated dual sinks w/custom seated vanity. Total of 3 bedrooms in west wing + 2 bedrooms in east wing. Ensuite bathrooms & walkin closets in nearly each bedroom! Floorplan suitable for multi-generational living and/or caretaker quarters. Wheelchair accessible/RV Access + hookups. Park 10+ cars on paver driveway! 4 car direct & finished garage!
Ready for recreation in the comfort of your own home? Built in trampoline, sandpit + playset w/turf. Zoned for Horses w/equestrian trails, hiking in backyard, room for volleyball, basketball, soccer, and more. In addition to the putting green, property is located near Sunset Hills, WoodRanch & Moorpark Country Club Golf Courses. Near Presidential Library, Underwood Farms, beaches & easy FWY access. Ideally located near: 47mi to LAX, 6mi to Westlake Village, 5mi to T.O. Mall. Find peace and tranquility at 5018 Read Rd: Where the outdoor & indoor spaces feel more like a sanctuary and less like the outside world.

ソルトレイクシティにあるラグジュアリーな巨大なトランジショナルスタイルのおしゃれな玄関ホール (茶色い壁、濃色無垢フローリング、濃色木目調のドア、茶色い床) の写真

Lisza Coffey Photography
オマハにある高級な中くらいなミッドセンチュリースタイルのおしゃれな玄関ドア (ベージュの壁、クッションフロア、濃色木目調のドア、茶色い床) の写真
オマハにある高級な中くらいなミッドセンチュリースタイルのおしゃれな玄関ドア (ベージュの壁、クッションフロア、濃色木目調のドア、茶色い床) の写真
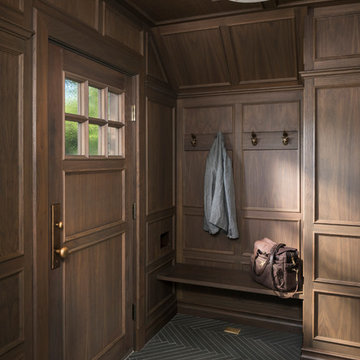
Joshua Caldwell Photography
ソルトレイクシティにあるトラディショナルスタイルのおしゃれなマッドルーム (茶色い壁、濃色木目調のドア、グレーの床) の写真
ソルトレイクシティにあるトラディショナルスタイルのおしゃれなマッドルーム (茶色い壁、濃色木目調のドア、グレーの床) の写真

A mountain modern residence situated in the Gallatin Valley of Montana. Our modern aluminum door adds just the right amount of flair to this beautiful home designed by FORMation Architecture. The Circle F Residence has a beautiful mixture of natural stone, wood and metal, creating a home that blends flawlessly into it’s environment.
The modern door design was selected to complete the home with a warm front entrance. This signature piece is designed with horizontal cutters and a wenge wood handle accented with stainless steel caps. The obscure glass was chosen to add natural light and provide privacy to the front entry of the home. Performance was also factor in the selection of this piece; quad pane glass and a fully insulated aluminum door slab offer high performance and protection from the extreme weather. This distinctive modern aluminum door completes the home and provides a warm, beautiful entry way.
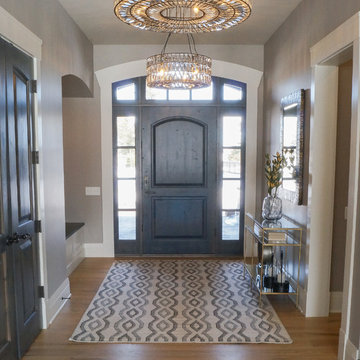
This lovely transitional home in Minnesota's lake country pairs industrial elements with softer formal touches. It uses an eclectic mix of materials and design elements to create a beautiful yet comfortable family home.
片開きドア玄関 (濃色木目調のドア、オレンジのドア) の写真
1



