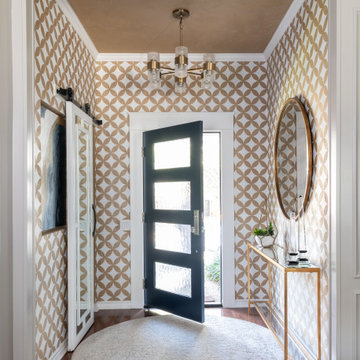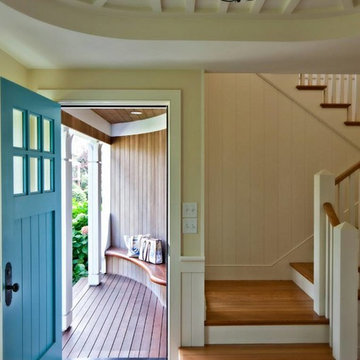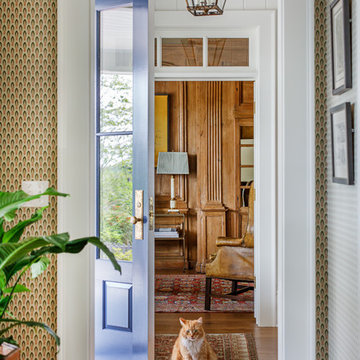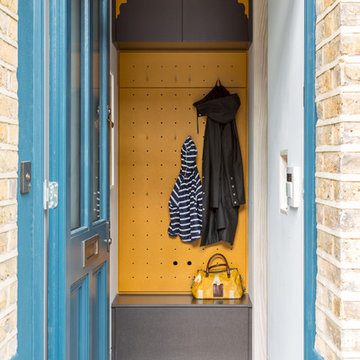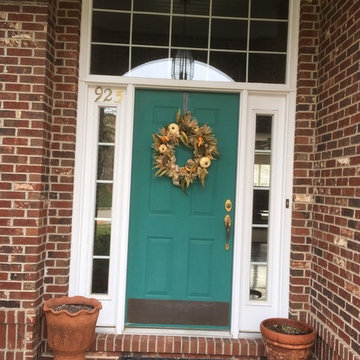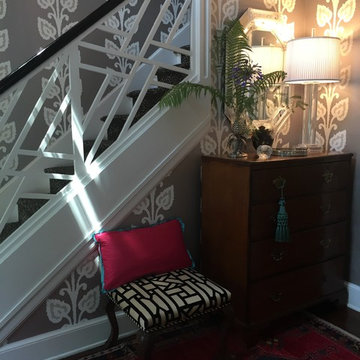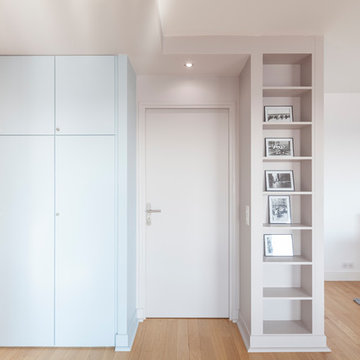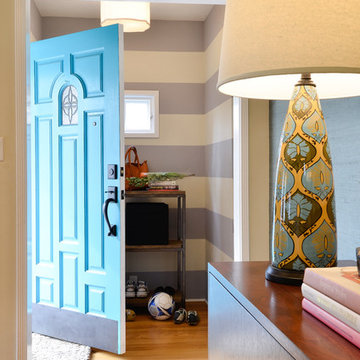片開きドア玄関 (青いドア、マルチカラーの壁、黄色い壁) の写真
絞り込み:
資材コスト
並び替え:今日の人気順
写真 1〜20 枚目(全 85 枚)
1/5

Lovely front entrance with delft blue paint and brass accents. Front doors should say welcome and thank you for visiting, I think this does just that!

Photographer: Anice Hoachlander from Hoachlander Davis Photography, LLC Principal
Designer: Anthony "Ankie" Barnes, AIA, LEED AP
ワシントンD.C.にあるシャビーシック調のおしゃれな玄関ロビー (レンガの床、黄色い壁、青いドア) の写真
ワシントンD.C.にあるシャビーシック調のおしゃれな玄関ロビー (レンガの床、黄色い壁、青いドア) の写真

デヴォンにある高級な広いビーチスタイルのおしゃれな玄関ホール (黄色い壁、無垢フローリング、青いドア、茶色い床、塗装板張りの天井、パネル壁) の写真
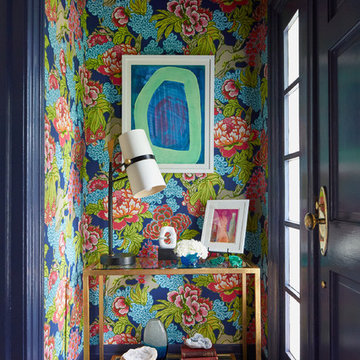
Photographed by Laura Moss
ニューヨークにある低価格の小さなトランジショナルスタイルのおしゃれな玄関ホール (マルチカラーの壁、青いドア、青い床) の写真
ニューヨークにある低価格の小さなトランジショナルスタイルのおしゃれな玄関ホール (マルチカラーの壁、青いドア、青い床) の写真

Nos clients, une famille avec 3 enfants, ont fait l'achat d'un bien de 124 m² dans l'Ouest Parisien. Ils souhaitaient adapter à leur goût leur nouvel appartement. Pour cela, ils ont fait appel à @advstudio_ai et notre agence.
L'objectif était de créer un intérieur au look urbain, dynamique, coloré. Chaque pièce possède sa palette de couleurs. Ainsi dans le couloir, on est accueilli par une entrée bleue Yves Klein et des étagères déstructurées sur mesure. Les chambres sont tantôt bleu doux ou intense ou encore vert d'eau. La SDB, elle, arbore un côté plus minimaliste avec sa palette de gris, noirs et blancs.
La pièce de vie, espace majeur du projet, possède plusieurs facettes. Elle est à la fois une cuisine, une salle TV, un petit salon ou encore une salle à manger. Conformément au fil rouge directeur du projet, chaque coin possède sa propre identité mais se marie à merveille avec l'ensemble.
Ce projet a bénéficié de quelques ajustements sur mesure : le mur de brique et le hamac qui donnent un côté urbain atypique au coin TV ; les bureaux, la bibliothèque et la mezzanine qui ont permis de créer des rangements élégants, adaptés à l'espace.
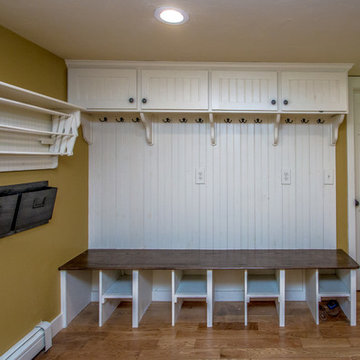
I designed this entryway for function. Each member of this family had space for winter boots, coats, hats gloves and I added an accordian drying rack for wet winter clothing.
Photo credit: Joe Martin
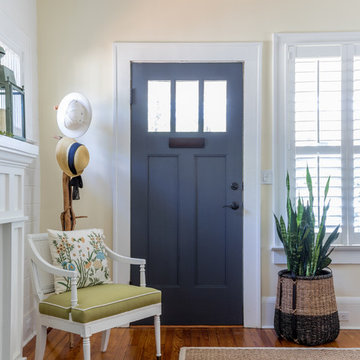
JESSIE PREZA PHOTOGRAPHY
ジャクソンビルにあるシャビーシック調のおしゃれな玄関ロビー (黄色い壁、無垢フローリング、青いドア) の写真
ジャクソンビルにあるシャビーシック調のおしゃれな玄関ロビー (黄色い壁、無垢フローリング、青いドア) の写真

Derived from the famous Captain Derby House of Salem, Massachusetts, this stately, Federal Style home is situated on Chebacco Lake in Hamilton, Massachusetts. This is a home of grand scale featuring ten-foot ceilings on the first floor, nine-foot ceilings on the second floor, six fireplaces, and a grand stair that is the perfect for formal occasions. Despite the grandeur, this is also a home that is built for family living. The kitchen sits at the center of the house’s flow and is surrounded by the other primary living spaces as well as a summer stair that leads directly to the children’s bedrooms. The back of the house features a two-story porch that is perfect for enjoying views of the private yard and Chebacco Lake. Custom details throughout are true to the Georgian style of the home, but retain an inviting charm that speaks to the livability of the home.
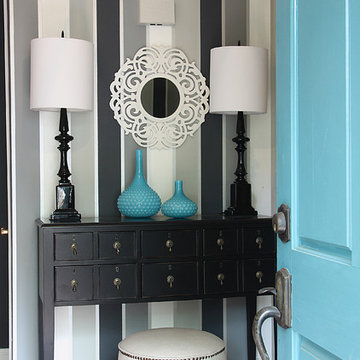
photo by Chuck Thomas
ワシントンD.C.にあるお手頃価格のトランジショナルスタイルのおしゃれな玄関ロビー (マルチカラーの壁、淡色無垢フローリング、青いドア) の写真
ワシントンD.C.にあるお手頃価格のトランジショナルスタイルのおしゃれな玄関ロビー (マルチカラーの壁、淡色無垢フローリング、青いドア) の写真
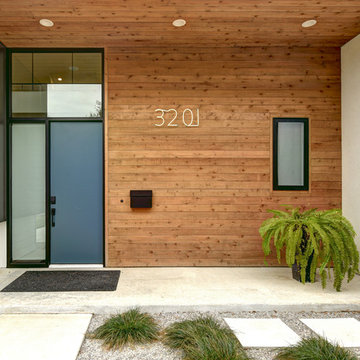
Cedar wood paneled entry way, large storefront glass windows, blue door, extremely cool neon house numbers.
オースティンにある高級な広いモダンスタイルのおしゃれな玄関ドア (マルチカラーの壁、コンクリートの床、青いドア) の写真
オースティンにある高級な広いモダンスタイルのおしゃれな玄関ドア (マルチカラーの壁、コンクリートの床、青いドア) の写真
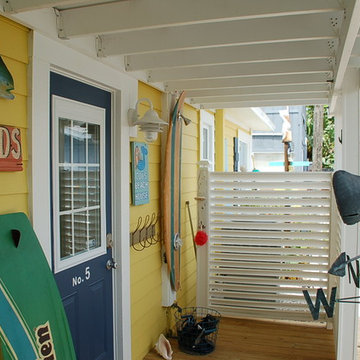
Whale Whale Whale, isn't this a beautiful area. You can bet your last sand dollar we did this on porpoise. With a home like this you can't be shellfish, This home just leaves guests tongue tide. With Jamco you wont flounder.
片開きドア玄関 (青いドア、マルチカラーの壁、黄色い壁) の写真
1
