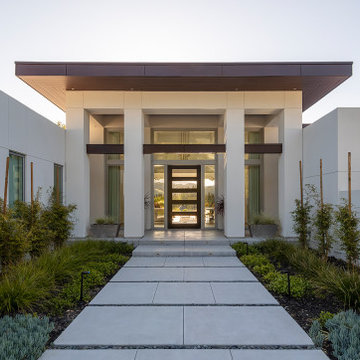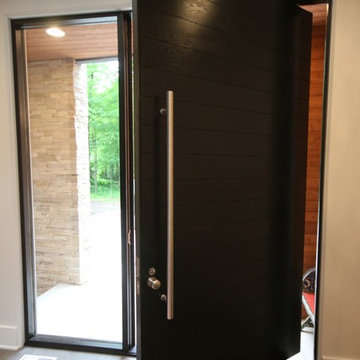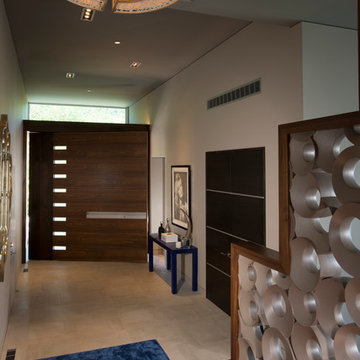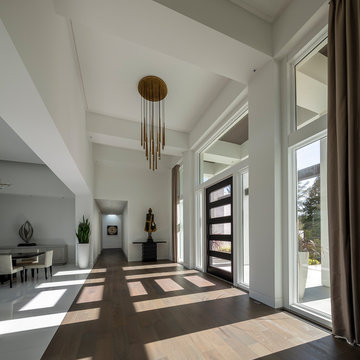巨大な回転式ドア玄関 (濃色木目調のドア) の写真
絞り込み:
資材コスト
並び替え:今日の人気順
写真 1〜20 枚目(全 52 枚)
1/4

Exterior Stone wraps into the entry as a textural backdrop for a bold wooden pivot door. Dark wood details contrast white walls and a light grey floor.
Photo: Roger Davies

Laurel Way Beverly Hills modern home luxury foyer with pivot door, glass walls & floor, & stacked stone textured walls. Photo by William MacCollum.
ロサンゼルスにある巨大なコンテンポラリースタイルのおしゃれな玄関ロビー (白い壁、濃色木目調のドア、白い床、折り上げ天井) の写真
ロサンゼルスにある巨大なコンテンポラリースタイルのおしゃれな玄関ロビー (白い壁、濃色木目調のドア、白い床、折り上げ天井) の写真

Interior Designer Jacques Saint Dizier
Landscape Architect Dustin Moore of Strata
while with Suzman Cole Design Associates
Frank Paul Perez, Red Lily Studios
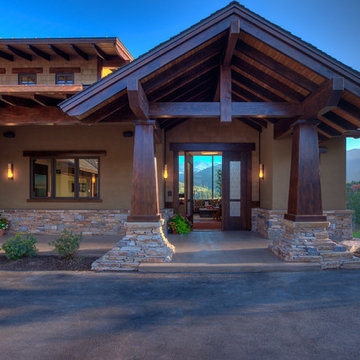
Springgate Architectural Photography
ソルトレイクシティにある巨大なアジアンスタイルのおしゃれな玄関ドア (ベージュの壁、濃色木目調のドア) の写真
ソルトレイクシティにある巨大なアジアンスタイルのおしゃれな玄関ドア (ベージュの壁、濃色木目調のドア) の写真

The custom designed pivot door of this home's foyer is a showstopper. The 5' x 9' wood front door and sidelights blend seamlessly with the adjacent staircase. A round marble foyer table provides an entry focal point, while round ottomans beneath the table provide a convenient place the remove snowy boots before entering the rest of the home. The modern sleek staircase in this home serves as the common thread that connects the three separate floors. The architecturally significant staircase features "floating treads" and sleek glass and metal railing. Our team thoughtfully selected the staircase details and materials to seamlessly marry the modern exterior of the home with the interior. A striking multi-pendant chandelier is the eye-catching focal point of the stairwell on the main and upper levels of the home. The positions of each hand-blown glass pendant were carefully placed to cascade down the stairwell in a dramatic fashion. The elevator next to the staircase (not shown) provides ease in carrying groceries or laundry, as an alternative to using the stairs.

Marona Photography
デンバーにある高級な巨大なコンテンポラリースタイルのおしゃれな玄関ドア (ベージュの壁、スレートの床、濃色木目調のドア) の写真
デンバーにある高級な巨大なコンテンポラリースタイルのおしゃれな玄関ドア (ベージュの壁、スレートの床、濃色木目調のドア) の写真
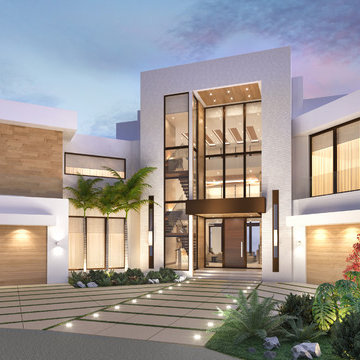
Equilibrium Interior Design Inc
マイアミにあるラグジュアリーな巨大なコンテンポラリースタイルのおしゃれな玄関ドア (ベージュの壁、セラミックタイルの床、濃色木目調のドア、ベージュの床) の写真
マイアミにあるラグジュアリーな巨大なコンテンポラリースタイルのおしゃれな玄関ドア (ベージュの壁、セラミックタイルの床、濃色木目調のドア、ベージュの床) の写真
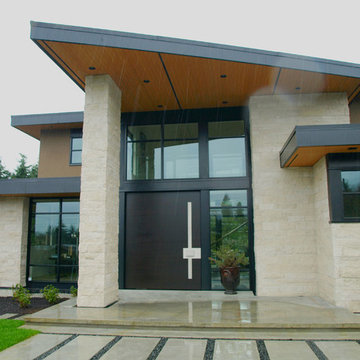
Rene Picard Design, Legacy Developments, Upright Developments, C&C Cutting Edge.
バンクーバーにある巨大なモダンスタイルのおしゃれな玄関ドア (ベージュの壁、コンクリートの床、濃色木目調のドア) の写真
バンクーバーにある巨大なモダンスタイルのおしゃれな玄関ドア (ベージュの壁、コンクリートの床、濃色木目調のドア) の写真
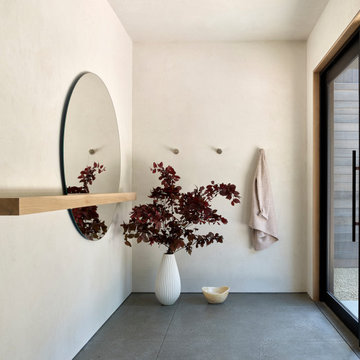
Initially designed as a bachelor's Sonoma weekend getaway, The Fan House features glass and steel garage-style doors that take advantage of the verdant 40-acre hilltop property. With the addition of a wife and children, the secondary residence's interiors needed to change. Ann Lowengart Interiors created a family-friendly environment while adhering to the homeowner's preference for streamlined silhouettes. In the open living-dining room, a neutral color palette and contemporary furnishings showcase the modern architecture and stunning views. A separate guest house provides a respite for visiting urban dwellers.
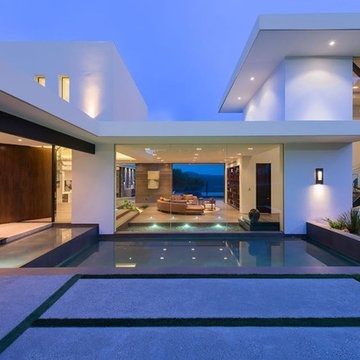
Benedict Canyon Beverly Hills luxury modern mansion exterior & entrance. Photo by William MacCollum.
ロサンゼルスにある巨大なモダンスタイルのおしゃれな玄関ドア (白い壁、濃色木目調のドア、折り上げ天井) の写真
ロサンゼルスにある巨大なモダンスタイルのおしゃれな玄関ドア (白い壁、濃色木目調のドア、折り上げ天井) の写真
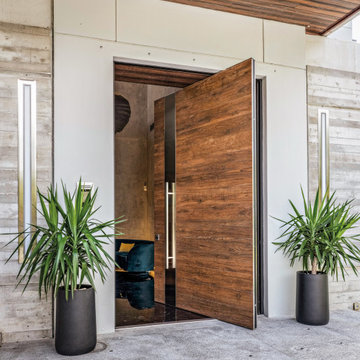
Porta blindata a bilico con rivestimento in gres Noce effetto legno e inserto metallico
ヴェネツィアにある巨大なコンテンポラリースタイルのおしゃれな玄関ドア (白い壁、濃色木目調のドア、グレーの床) の写真
ヴェネツィアにある巨大なコンテンポラリースタイルのおしゃれな玄関ドア (白い壁、濃色木目調のドア、グレーの床) の写真
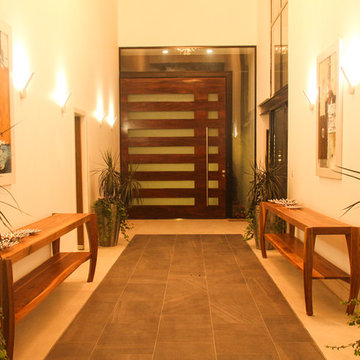
House @ Guadalajara, Mexico
From the top of the mountain #cumbres369 watches over the city and have a privilege view of everything that happens around. In this house the luxury and comfort coexist each other.
Photo. Antonio Rodriguez
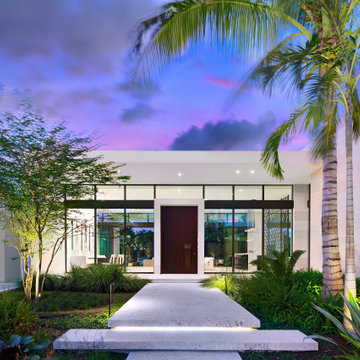
The owners wanted a one-story home which lent itself to a pod concept heavily immersed in landscaping and water features.
マイアミにある巨大なミッドセンチュリースタイルのおしゃれな玄関ドア (マルチカラーの壁、ライムストーンの床、濃色木目調のドア、ベージュの床) の写真
マイアミにある巨大なミッドセンチュリースタイルのおしゃれな玄関ドア (マルチカラーの壁、ライムストーンの床、濃色木目調のドア、ベージュの床) の写真
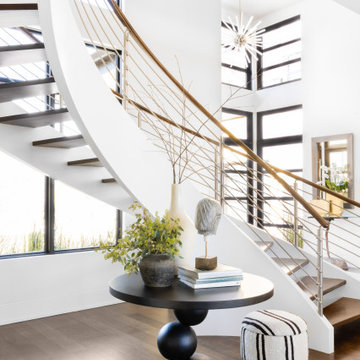
This spectacular curved staircase was the centerpiece of the front entry. The sweeping curve and floating stair treads create the illusion they are floating while the stark contrast of white walls and dark wood give the space additional drama. The handrails are stained wood while the railings are stainless steel rods.
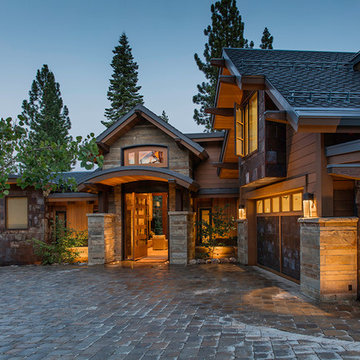
Tim Stone
デンバーにあるラグジュアリーな巨大なコンテンポラリースタイルのおしゃれな玄関ロビー (ベージュの壁、ライムストーンの床、濃色木目調のドア) の写真
デンバーにあるラグジュアリーな巨大なコンテンポラリースタイルのおしゃれな玄関ロビー (ベージュの壁、ライムストーンの床、濃色木目調のドア) の写真
巨大な回転式ドア玄関 (濃色木目調のドア) の写真
1

