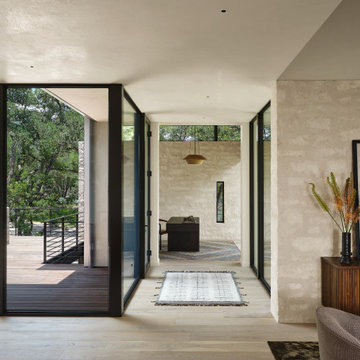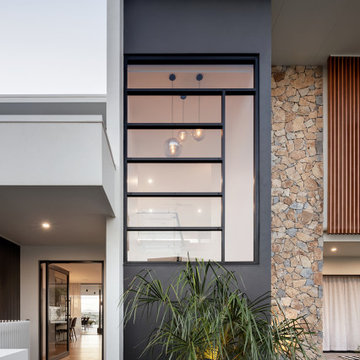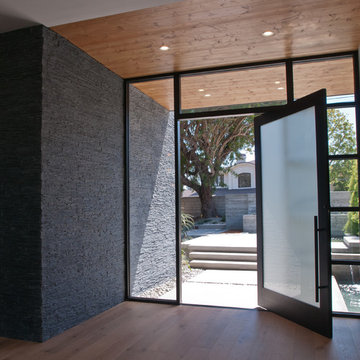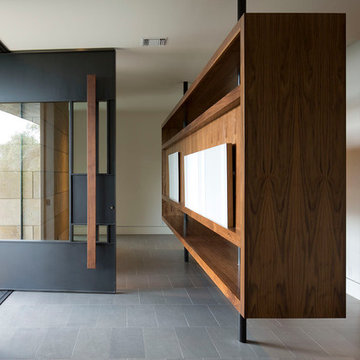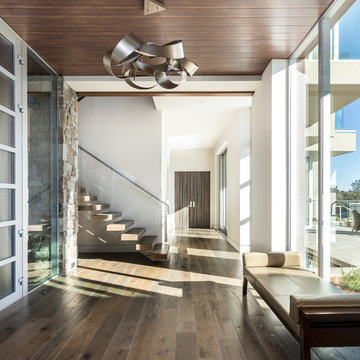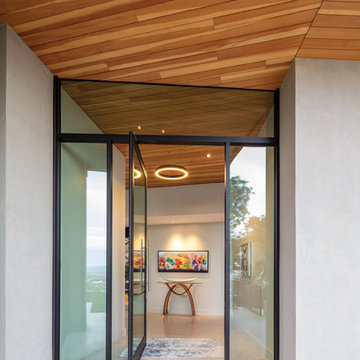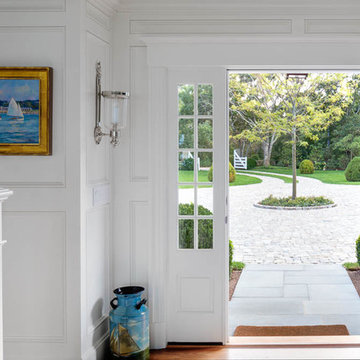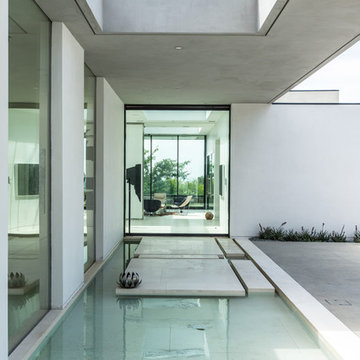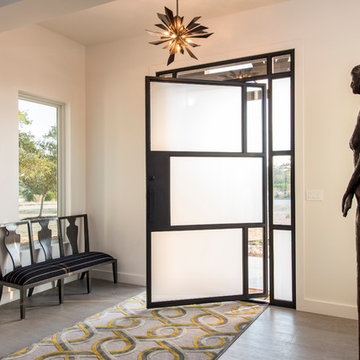回転式ドア玄関 (青いドア、ガラスドア、白い壁) の写真
絞り込み:
資材コスト
並び替え:今日の人気順
写真 1〜20 枚目(全 237 枚)
1/5
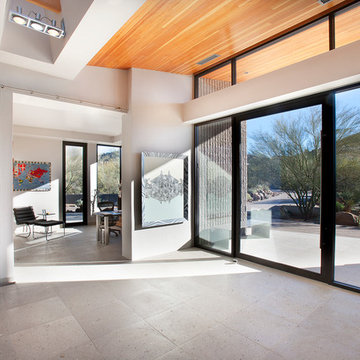
Believe it or not, this award-winning home began as a speculative project. Typically speculative projects involve a rather generic design that would appeal to many in a style that might be loved by the masses. But the project’s developer loved modern architecture and his personal residence was the first project designed by architect C.P. Drewett when Drewett Works launched in 2001. Together, the architect and developer envisioned a fictitious art collector who would one day purchase this stunning piece of desert modern architecture to showcase their magnificent collection.
The primary views from the site were southwest. Therefore, protecting the interior spaces from the southwest sun while making the primary views available was the greatest challenge. The views were very calculated and carefully managed. Every room needed to not only capture the vistas of the surrounding desert, but also provide viewing spaces for the potential collection to be housed within its walls.
The core of the material palette is utilitarian including exposed masonry and locally quarried cantera stone. An organic nature was added to the project through millwork selections including walnut and red gum veneers.
The eventual owners saw immediately that this could indeed become a home for them as well as their magnificent collection, of which pieces are loaned out to museums around the world. Their decision to purchase the home was based on the dimensions of one particular wall in the dining room which was EXACTLY large enough for one particular painting not yet displayed due to its size. The owners and this home were, as the saying goes, a perfect match!
Project Details | Desert Modern for the Magnificent Collection, Estancia, Scottsdale, AZ
Architecture: C.P. Drewett, Jr., AIA, NCARB | Drewett Works, Scottsdale, AZ
Builder: Shannon Construction | Phoenix, AZ
Interior Selections: Janet Bilotti, NCIDQ, ASID | Naples, FL
Custom Millwork: Linear Fine Woodworking | Scottsdale, AZ
Photography: Dino Tonn | Scottsdale, AZ
Awards: 2014 Gold Nugget Award of Merit
Feature Article: Luxe. Interiors and Design. Winter 2015, “Lofty Exposure”

Modern pivot door is centerpiece of the entry experience.
ソルトレイクシティにあるラグジュアリーな広いコンテンポラリースタイルのおしゃれな玄関ドア (白い壁、コンクリートの床、ガラスドア、グレーの床) の写真
ソルトレイクシティにあるラグジュアリーな広いコンテンポラリースタイルのおしゃれな玄関ドア (白い壁、コンクリートの床、ガラスドア、グレーの床) の写真

The Vineyard Farmhouse in the Peninsula at Rough Hollow. This 2017 Greater Austin Parade Home was designed and built by Jenkins Custom Homes. Cedar Siding and the Pine for the soffits and ceilings was provided by TimberTown.

Darlene Halaby
オレンジカウンティにあるラグジュアリーな巨大なコンテンポラリースタイルのおしゃれな玄関ロビー (ガラスドア、白い壁、セラミックタイルの床) の写真
オレンジカウンティにあるラグジュアリーな巨大なコンテンポラリースタイルのおしゃれな玄関ロビー (ガラスドア、白い壁、セラミックタイルの床) の写真
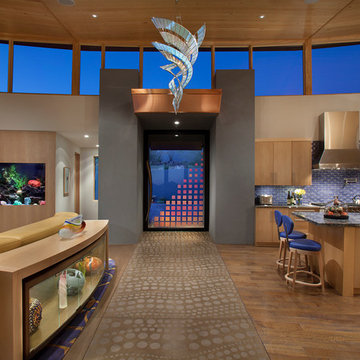
Dichroic glass on the pivoting glass front door, as well as in the helix light sculpture above create color displays that change throughout the day with ambient lighting. A salt water aquarium separates the powder room from the great room. Blue is our client's favorite color, which was used generously in this project!
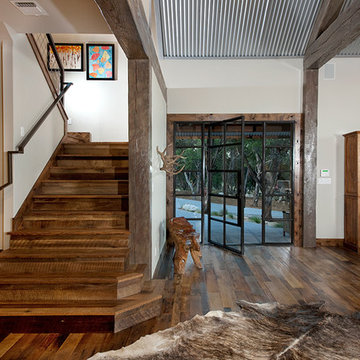
Featured Flooring: Antique Reclaimed Old Original Oak Flooring
Flooring Installer: H&H Hardwood Floors
オースティンにある中くらいなラスティックスタイルのおしゃれな玄関ドア (白い壁、濃色無垢フローリング、ガラスドア、茶色い床) の写真
オースティンにある中くらいなラスティックスタイルのおしゃれな玄関ドア (白い壁、濃色無垢フローリング、ガラスドア、茶色い床) の写真

The Atherton House is a family compound for a professional couple in the tech industry, and their two teenage children. After living in Singapore, then Hong Kong, and building homes there, they looked forward to continuing their search for a new place to start a life and set down roots.
The site is located on Atherton Avenue on a flat, 1 acre lot. The neighboring lots are of a similar size, and are filled with mature planting and gardens. The brief on this site was to create a house that would comfortably accommodate the busy lives of each of the family members, as well as provide opportunities for wonder and awe. Views on the site are internal. Our goal was to create an indoor- outdoor home that embraced the benign California climate.
The building was conceived as a classic “H” plan with two wings attached by a double height entertaining space. The “H” shape allows for alcoves of the yard to be embraced by the mass of the building, creating different types of exterior space. The two wings of the home provide some sense of enclosure and privacy along the side property lines. The south wing contains three bedroom suites at the second level, as well as laundry. At the first level there is a guest suite facing east, powder room and a Library facing west.
The north wing is entirely given over to the Primary suite at the top level, including the main bedroom, dressing and bathroom. The bedroom opens out to a roof terrace to the west, overlooking a pool and courtyard below. At the ground floor, the north wing contains the family room, kitchen and dining room. The family room and dining room each have pocketing sliding glass doors that dissolve the boundary between inside and outside.
Connecting the wings is a double high living space meant to be comfortable, delightful and awe-inspiring. A custom fabricated two story circular stair of steel and glass connects the upper level to the main level, and down to the basement “lounge” below. An acrylic and steel bridge begins near one end of the stair landing and flies 40 feet to the children’s bedroom wing. People going about their day moving through the stair and bridge become both observed and observer.
The front (EAST) wall is the all important receiving place for guests and family alike. There the interplay between yin and yang, weathering steel and the mature olive tree, empower the entrance. Most other materials are white and pure.
The mechanical systems are efficiently combined hydronic heating and cooling, with no forced air required.
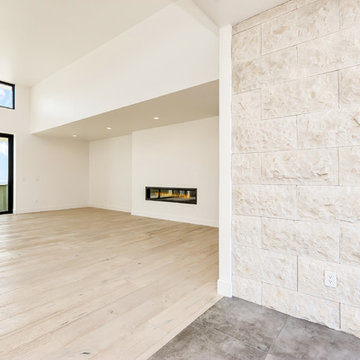
Architect: Studio L - Robin Gates
Builder: CK Rogers
Designer: Erica Salmans
Photographer: Pilar Maesner
ボイシにある高級な広いコンテンポラリースタイルのおしゃれな玄関ドア (白い壁、磁器タイルの床、ガラスドア、グレーの床) の写真
ボイシにある高級な広いコンテンポラリースタイルのおしゃれな玄関ドア (白い壁、磁器タイルの床、ガラスドア、グレーの床) の写真
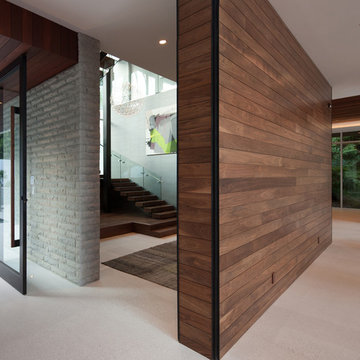
Installation by Century Custom Hardwood Floor in Los Angeles, CA
ロサンゼルスにあるラグジュアリーな巨大なモダンスタイルのおしゃれな玄関ロビー (白い壁、ガラスドア) の写真
ロサンゼルスにあるラグジュアリーな巨大なモダンスタイルのおしゃれな玄関ロビー (白い壁、ガラスドア) の写真
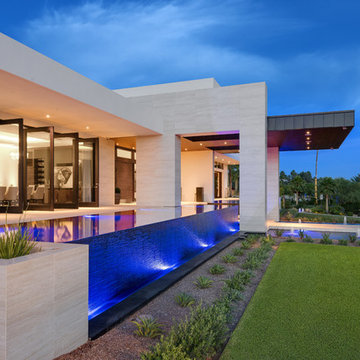
A grande entrance to compliment the amazing architecture by Drewett Works. We worked with Brimley Development to create a truly striking entrance. Custom designed stainless lautner edge details create the illusion that the structure and patios are floating on water. The black interiors and stone work create an amazing mirror reflection. Photos are by Michael Duerinckx.
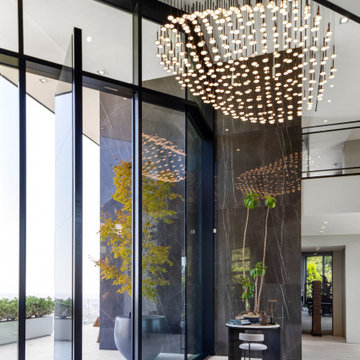
Summitridge Drive Beverly Hills modern mansion foyer
ロサンゼルスにあるコンテンポラリースタイルのおしゃれな玄関ロビー (ガラスドア、白い壁、グレーの床) の写真
ロサンゼルスにあるコンテンポラリースタイルのおしゃれな玄関ロビー (ガラスドア、白い壁、グレーの床) の写真
回転式ドア玄関 (青いドア、ガラスドア、白い壁) の写真
1
