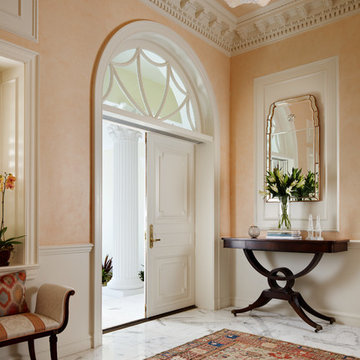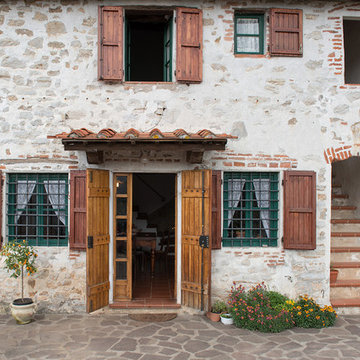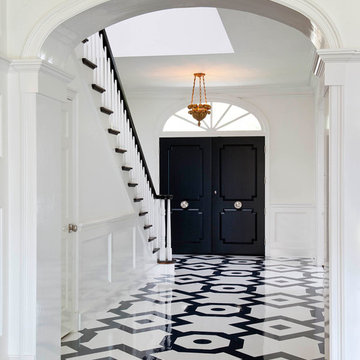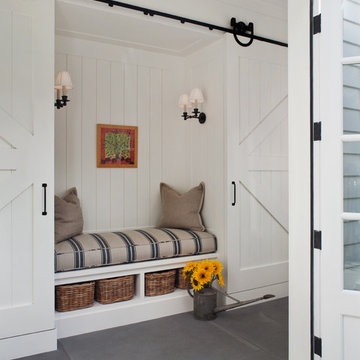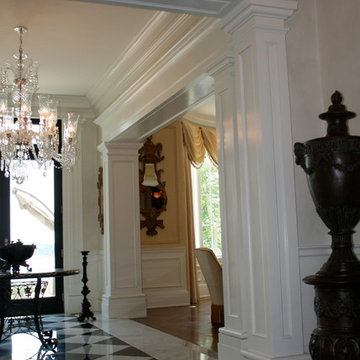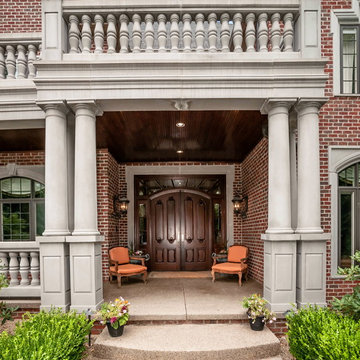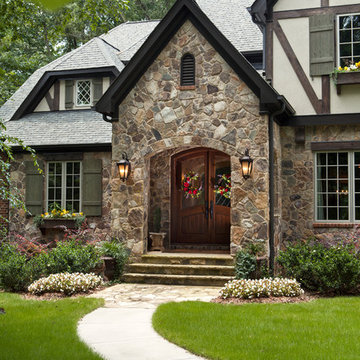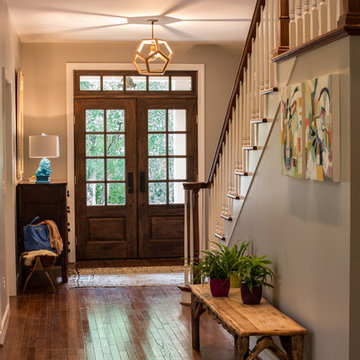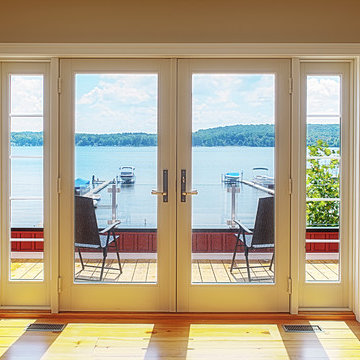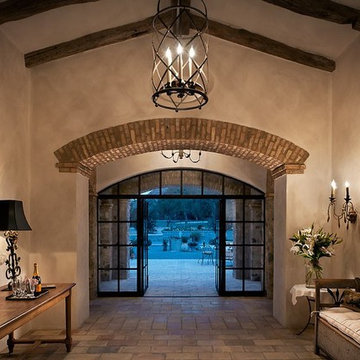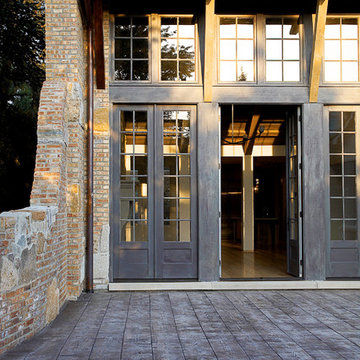両開きドア玄関の写真
絞り込み:
資材コスト
並び替え:今日の人気順
写真 1981〜2000 枚目(全 22,871 枚)
1/2
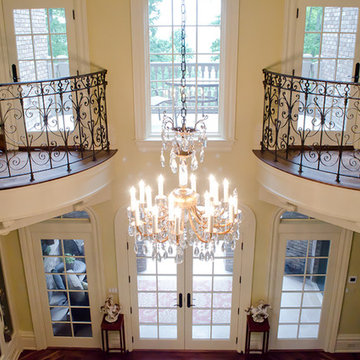
This grand Victorian residence features elaborately detailed masonry, spice elements, and timber-framed features characteristic of the late 19th century. This house is located in a community with rigid architectural standards and guidelines, and the homeowners desired a space where they could host local philanthropic events, and remain comfortable during day-to-day living. Unique spaces were built around their numerous hobbies as well, including display areas for collectibles, a sewing room, a wine cellar, and a conservatory. Marvin aluminum-clad windows and doors were used throughout the home as much for their look as their low maintenance requirements.
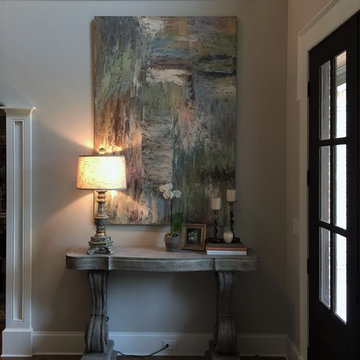
Foyer entry with double doors, extra detail on trim with a shoulder casing, plinth blocks, columns separating dining room, paneled trim breaking up the large two story space.
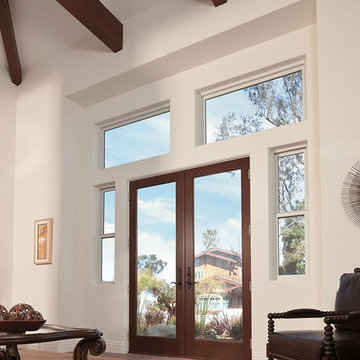
ミルウォーキーにある巨大なコンテンポラリースタイルのおしゃれな玄関ロビー (白い壁、淡色無垢フローリング、ガラスドア) の写真
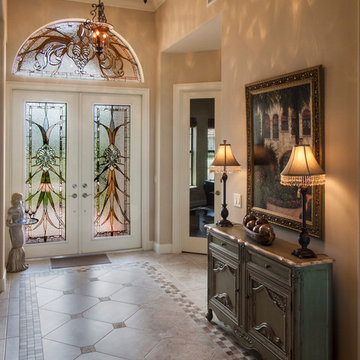
8.0 doors feature Action Bevel sets along with a tinted beveled glass border. Earthtone elongated "grassy elements" exagerate the size and scope of the entrance. Design by John Emery. Photo by Bill Kilborn
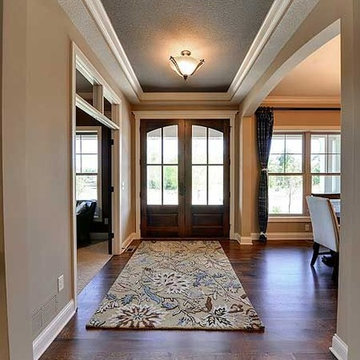
Cut-Rite Carpet and Design Center is located at 825 White Plains Road (Rt. 22), Scarsdale, NY 10583. Come visit us! We are open Monday-Saturday from 9:00 AM-6:00 PM.
(914) 506-5431 http://www.cutritecarpets.com/
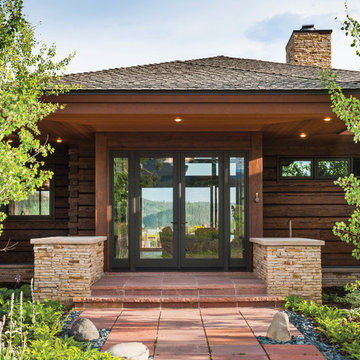
The use of stone and terra cotta in the entry way pays homage to the organic materials used by Frank Lloyd Wright.
Produced By: PrecisionCraft Log & Timber Homes
Photos: Heidi Long
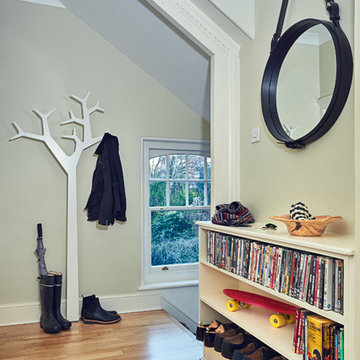
Marco Joe Fazio
ロンドンにあるお手頃価格の小さなトランジショナルスタイルのおしゃれな玄関ホール (白い壁、無垢フローリング) の写真
ロンドンにあるお手頃価格の小さなトランジショナルスタイルのおしゃれな玄関ホール (白い壁、無垢フローリング) の写真
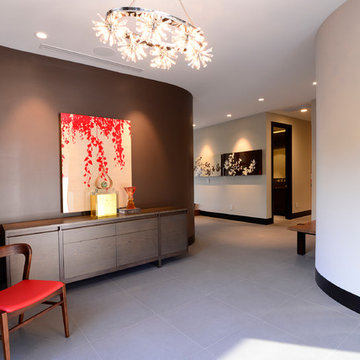
This entryway has curved walls for architectural interest, pleasingly leading into the house interior. The black baseboard was installed to be flush with the wall surface, which has a very sleek look!
Photo by Marcie Heitzmann

Clawson Architects designed the Main Entry/Stair Hall, flooding the space with natural light on both the first and second floors while enhancing views and circulation with more thoughtful space allocations and period details. The AIA Gold Medal Winner, this design was not a Renovation or Restoration but a Re envisioned Design.
The original before pictures can be seen on our web site at www.clawsonarchitects.com
The design for the stair is available for purchase. Please contact us at 973-313-2724 for more information.
両開きドア玄関の写真
100
