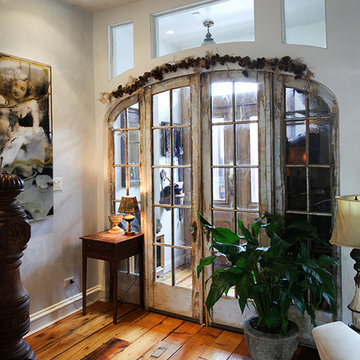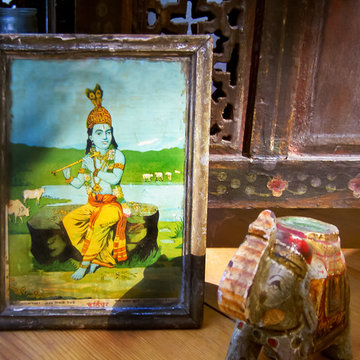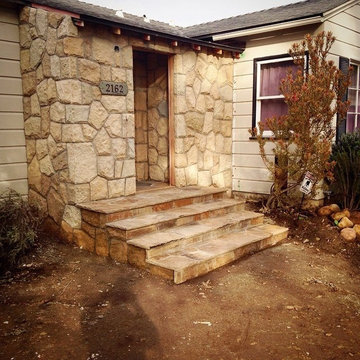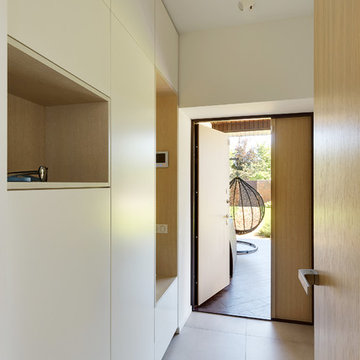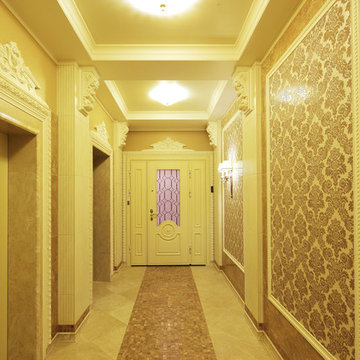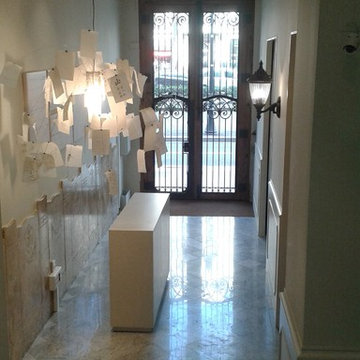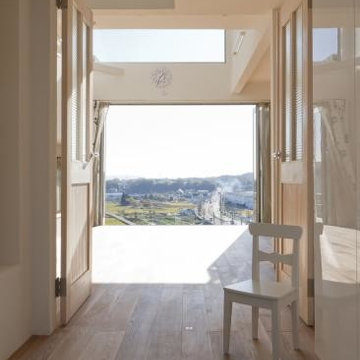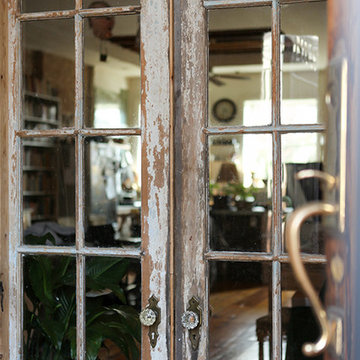両開きドア玄関ラウンジ (淡色木目調のドア) の写真
絞り込み:
資材コスト
並び替え:今日の人気順
写真 1〜20 枚目(全 23 枚)
1/4
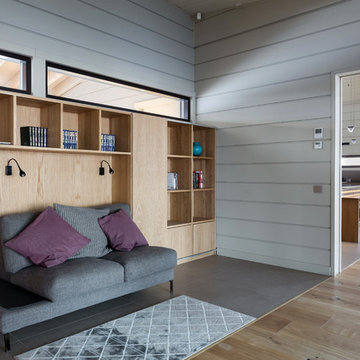
Фотограф: Екатерина Титенко, Анна Чернышова
サンクトペテルブルクにある中くらいなおしゃれな玄関ラウンジ (ベージュの壁、磁器タイルの床、淡色木目調のドア、茶色い床) の写真
サンクトペテルブルクにある中くらいなおしゃれな玄関ラウンジ (ベージュの壁、磁器タイルの床、淡色木目調のドア、茶色い床) の写真
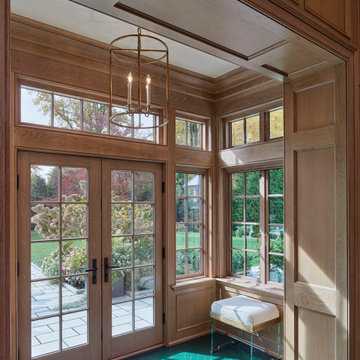
フィラデルフィアにある広いエクレクティックスタイルのおしゃれな玄関ラウンジ (茶色い壁、セラミックタイルの床、淡色木目調のドア、ターコイズの床、格子天井) の写真
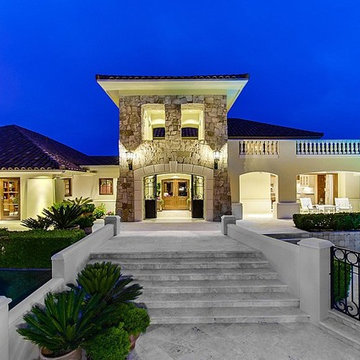
Front Entry tower
サンディエゴにあるラグジュアリーな巨大な地中海スタイルのおしゃれな玄関ラウンジ (黄色い壁、淡色木目調のドア) の写真
サンディエゴにあるラグジュアリーな巨大な地中海スタイルのおしゃれな玄関ラウンジ (黄色い壁、淡色木目調のドア) の写真
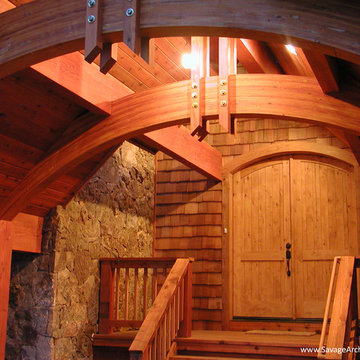
* Summit County Architect,Mountain Home Design,Colorado Architecture,High Alpine,Architecture,Residential Architect Summit County,Commercial Architect Summit County,Custom Home Design,Sustainable Architecture,LEED Certified Design,Mountain Retreat Architecture,Summit County Building Design,High Country Architect,Cabin Design Summit County,Ski Resort Architecture,Contemporary Mountain Homes,Rustic Cabin Design,Summit County Building Permits,Architectural Drafting,Interior Design Summit County,Site Planning Summit County,Mountain Modern Architecture,Log Cabin Design,Home Renovation Summit County,Architectural Services,Luxury Home Design Summit County,Architectural Firms in Colorado,Sustainable Building Practices,Eco-Friendly Architecture,Modern Mountain Retreats,Historic Preservation Summit County
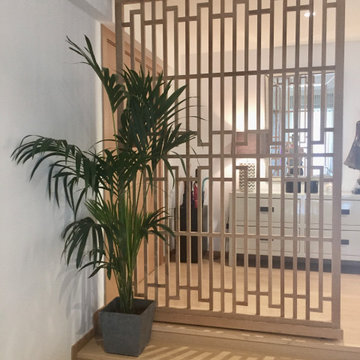
A division between the entryway and the living areas was created by installing a bespoke screen .
香港にある広いコンテンポラリースタイルのおしゃれな玄関ラウンジ (白い壁、淡色無垢フローリング、淡色木目調のドア) の写真
香港にある広いコンテンポラリースタイルのおしゃれな玄関ラウンジ (白い壁、淡色無垢フローリング、淡色木目調のドア) の写真

Architect: Michael Morrow, Kinneymorrow Architecture
Builder: Galvas Construction
For this contemporary beach escape in the affluent resort community of Alys Beach, Florida, the team at E. F. San Juan constructed a series of unique Satina™ tropical hardwood screens that form parts of the home’s facade, railings, courtyard gate, and more. “Architect Michael Morrow of Kinneymorrow Architecture came to us with his design inspiration, and I have to say that we knocked it out of the park,” says E. F. San Juan’s president, Edward San Juan.
Challenges:
The seeming simplicity of this exterior facade is deceptively complex. The horizontal lines and spacing that Michael wanted to carry through the facade encompassed gates, shutters, screens, balcony rails, and rain shields had to be incredibly precise to fit seamlessly and remain intact through the years. “It’s always a challenge to execute contemporary details, as there is nowhere to hide imperfections,” says Michael. “The reality of being in a seaside climate compounded on top of that, especially working with wood.”
Solution:
The E. F. San Juan engineering department worked out the complex fabrication details required to make Michael’s design inspiration come together, and the team at Galvas Construction did an excellent job of installing all pieces to bring the plan to fruition. We used our trademarked Satina™ tropical hardwood to fabricate the facade and engineered tertiary attachment methods into the components to ensure longevity. “This was one of the most complex exteriors we have engineered, and, as always, we loved the challenge,” Edward says.
Michael adds, “The exterior woodwork on this project is the project, and so this one would not have been possible without E. F. San Juan. Collaborating was a joy, from working out the details to the exquisite realization. These folks have forgotten more about wood than most people will ever know in the first place!”
Thank you to Michael, Kinneymorrow, and the team at Galvas Construction for choosing E. F. San Juan.
---
Photography courtesy of Alys Beach
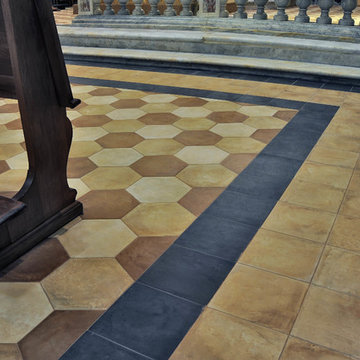
Ripristino pavimentazione della chiesa di San Marzano (AT) con la collezione Terra nei formati esagona e 20 x 20 cm.
Articoli utilizzati:
Terra Avorio Esagona,
Terra Ocra Esagona,
Terra Rosso Esagona,
Terra Cardinale Esagona,
Terra Avorio 20x20,
Terra Nero 20x20.
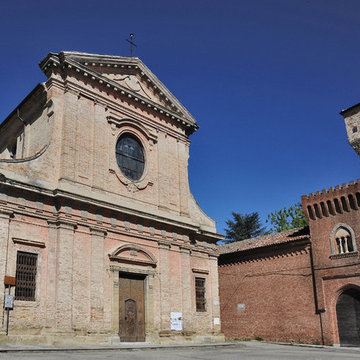
Ripristino pavimentazione della chiesa di San Marzano (AT) con la collezione Terra nei formati esagona e 20 x 20 cm.
Articoli utilizzati:
Terra Avorio Esagona,
Terra Ocra Esagona,
Terra Rosso Esagona,
Terra Cardinale Esagona,
Terra Avorio 20x20,
Terra Nero 20x20.
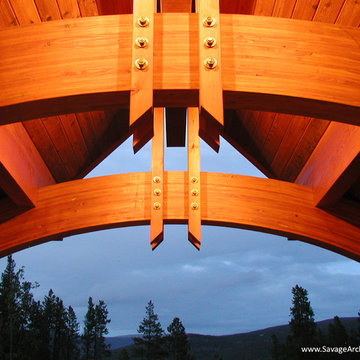
* Summit County Architect,Mountain Home Design,Colorado Architecture,High Alpine,Architecture,Residential Architect Summit County,Commercial Architect Summit County,Custom Home Design,Sustainable Architecture,LEED Certified Design,Mountain Retreat Architecture,Summit County Building Design,High Country Architect,Cabin Design Summit County,Ski Resort Architecture,Contemporary Mountain Homes,Rustic Cabin Design,Summit County Building Permits,Architectural Drafting,Interior Design Summit County,Site Planning Summit County,Mountain Modern Architecture,Log Cabin Design,Home Renovation Summit County,Architectural Services,Luxury Home Design Summit County,Architectural Firms in Colorado,Sustainable Building Practices,Eco-Friendly Architecture,Modern Mountain Retreats,Historic Preservation Summit County
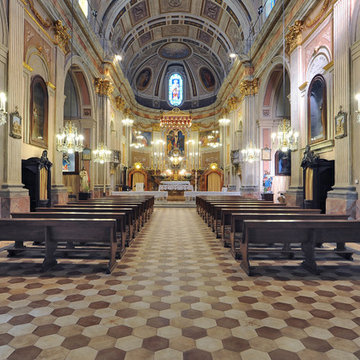
Ripristino pavimentazione della chiesa di San Marzano (AT) con la collezione Terra nei formati esagona e 20 x 20 cm.
Articoli utilizzati:
Terra Avorio Esagona,
Terra Ocra Esagona,
Terra Rosso Esagona,
Terra Cardinale Esagona,
Terra Avorio 20x20,
Terra Nero 20x20.
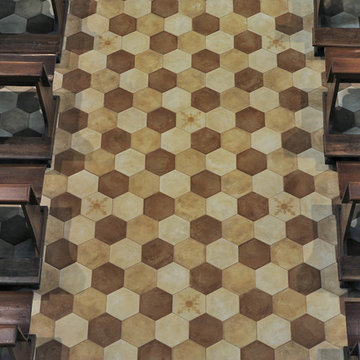
Ripristino pavimentazione della chiesa di San Marzano (AT) con la collezione Terra nei formati esagona e 20 x 20 cm.
Articoli utilizzati:
Terra Avorio Esagona,
Terra Ocra Esagona,
Terra Rosso Esagona,
Terra Cardinale Esagona,
Terra Avorio 20x20,
Terra Nero 20x20.
両開きドア玄関ラウンジ (淡色木目調のドア) の写真
1
