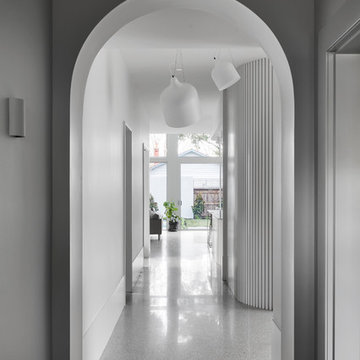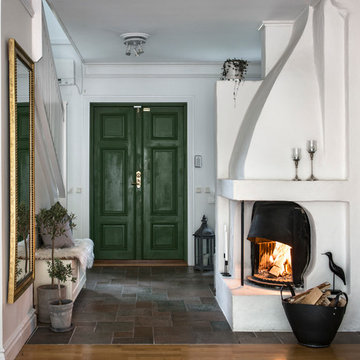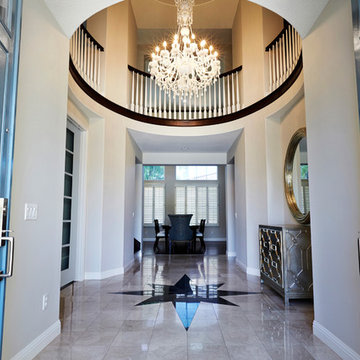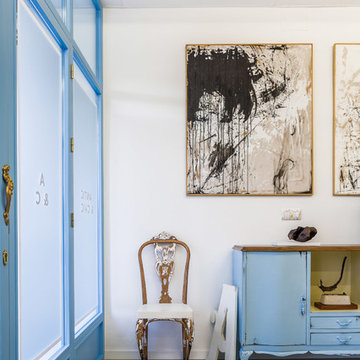両開きドア玄関ホール (青いドア、緑のドア) の写真
絞り込み:
資材コスト
並び替え:今日の人気順
写真 1〜20 枚目(全 50 枚)
1/5

La création d'une troisième chambre avec verrières permet de bénéficier de la lumière naturelle en second jour et de profiter d'une perspective sur la chambre parentale et le couloir.
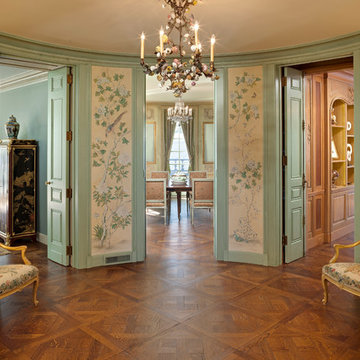
Landmark Photography
ミネアポリスにある高級な中くらいなトラディショナルスタイルのおしゃれな玄関ホール (ベージュの壁、無垢フローリング、緑のドア、茶色い床) の写真
ミネアポリスにある高級な中くらいなトラディショナルスタイルのおしゃれな玄関ホール (ベージュの壁、無垢フローリング、緑のドア、茶色い床) の写真
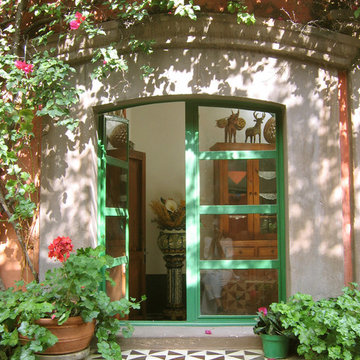
We like to choose a metal color for windows and doors that add to the color relationship palette. The metal in this house is always green.
他の地域にあるお手頃価格の地中海スタイルのおしゃれな玄関ホール (緑のドア) の写真
他の地域にあるお手頃価格の地中海スタイルのおしゃれな玄関ホール (緑のドア) の写真
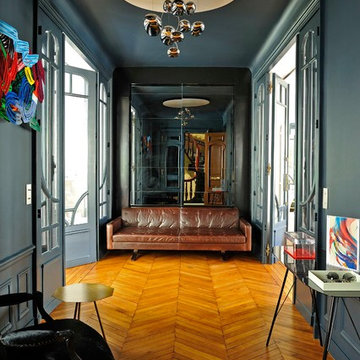
Véronique Mati
マルセイユにある広いエクレクティックスタイルのおしゃれな玄関ホール (グレーの壁、淡色無垢フローリング、青いドア、ベージュの床) の写真
マルセイユにある広いエクレクティックスタイルのおしゃれな玄関ホール (グレーの壁、淡色無垢フローリング、青いドア、ベージュの床) の写真
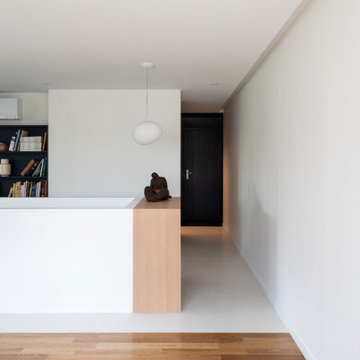
Un et un ne font qu’un. Né de la réunion de deux appartements modernistes, ce duplex tout en volumes se caractérise par son allure épuré. On y entre au second par la pièce de vie ; un plan libre offrant la meilleure vue sur la Marne. Un escalier central descend dans le prolongement de l’îlot pour distribuer les pièces de nuit tout en intimité. Grâce à cette transformation, Marie et Luc gardent leur adresse idyllique sur les bords de Marne et savourent tout le confort d’un appartement résolument contemporain à la pointe de la technologie.
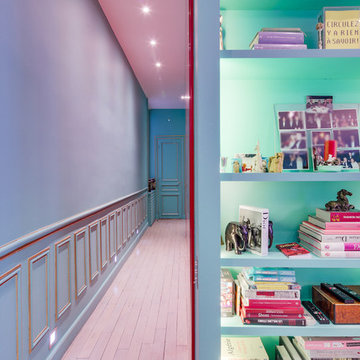
Le plan haussmannien d'origine a été transformé pour accueillir le nouveau programme souhaité par les clients.
La perspective du couloir, à l'origine amenant jusqu'au fond de l'appartement à été modifiée en créant une barrière visuelle en verre au nouvel emplacement de la cuisine.
Un grand placard laqué rouge sur mesure a été disposé à l'entrée.
Le boiseries d'origine ont été récupérées.
PHOTO: Harold Asencio
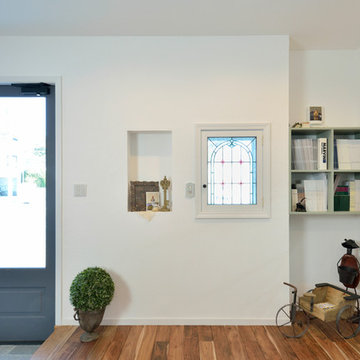
玄関はお家の顔です。素材の選択や配色はもちろん、ステンドガラスやニッチ、家具などインテリア一つひとつにこだわりが込められています。© Maple Homes International.
他の地域にあるトランジショナルスタイルのおしゃれな玄関ホール (白い壁、無垢フローリング、青いドア、茶色い床) の写真
他の地域にあるトランジショナルスタイルのおしゃれな玄関ホール (白い壁、無垢フローリング、青いドア、茶色い床) の写真
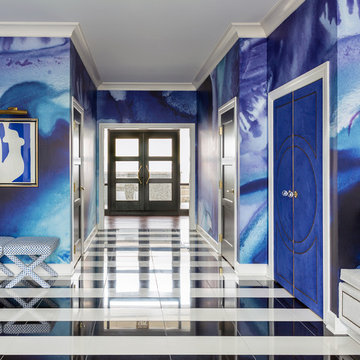
Wallpaper is Black Crow Studios, Doors are custom, art is Soicher Marin. Stools are Lee Inds.
リトルロックにある高級な中くらいなコンテンポラリースタイルのおしゃれな玄関ホール (青い壁、大理石の床、青いドア) の写真
リトルロックにある高級な中くらいなコンテンポラリースタイルのおしゃれな玄関ホール (青い壁、大理石の床、青いドア) の写真
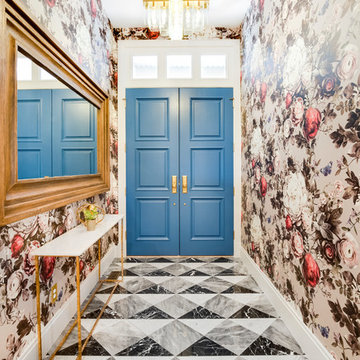
Meagan Larsen Photography
ソルトレイクシティにあるエクレクティックスタイルのおしゃれな玄関ホール (マルチカラーの壁、青いドア、マルチカラーの床) の写真
ソルトレイクシティにあるエクレクティックスタイルのおしゃれな玄関ホール (マルチカラーの壁、青いドア、マルチカラーの床) の写真
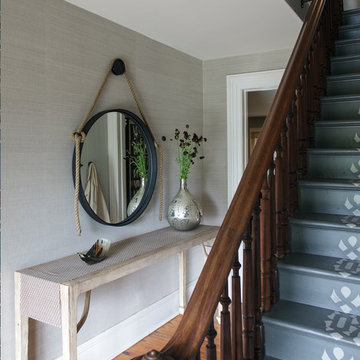
Photos © scott benedict | practical(ly) studios
ニューヨークにあるお手頃価格の中くらいなカントリー風のおしゃれな玄関ホール (青い壁、無垢フローリング、青いドア) の写真
ニューヨークにあるお手頃価格の中くらいなカントリー風のおしゃれな玄関ホール (青い壁、無垢フローリング、青いドア) の写真
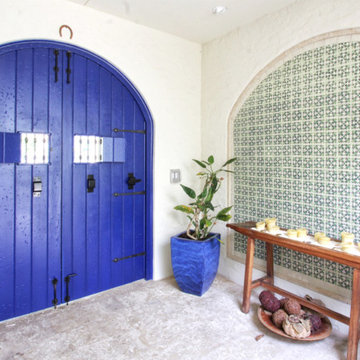
This historic house nestled in Coral Gables has an old hallway, and we dressed it with a deep blue solid wood arched double doors to keep security tight. Custom Made Speakeasy and all hardware.
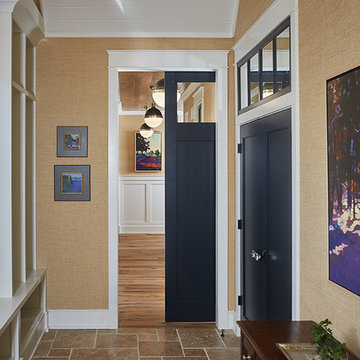
The best of the past and present meet in this distinguished design. Custom craftsmanship and distinctive detailing give this lakefront residence its vintage flavor while an open and light-filled floor plan clearly marks it as contemporary. With its interesting shingled rooflines, abundant windows with decorative brackets and welcoming porch, the exterior takes in surrounding views while the interior meets and exceeds contemporary expectations of ease and comfort.
A Grand ARDA for Custom Home Design goes to
Visbeen Architects, Inc.
Designers: Visbeen Architects, Inc.with Vision Interiors by Visbeen
From: East Grand Rapids, Michigan
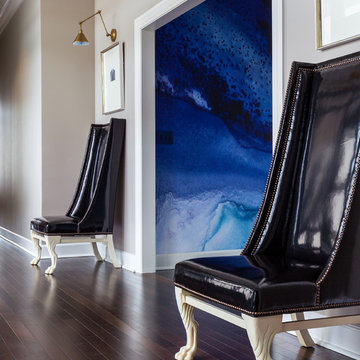
Paint is Sherwin-Williams Anew Gray, wallpaper is Black Crow Studios, Sconces are Visual Comfort, Chairs are Duralee.
リトルロックにある高級な中くらいなコンテンポラリースタイルのおしゃれな玄関ホール (グレーの壁、無垢フローリング、青いドア) の写真
リトルロックにある高級な中くらいなコンテンポラリースタイルのおしゃれな玄関ホール (グレーの壁、無垢フローリング、青いドア) の写真
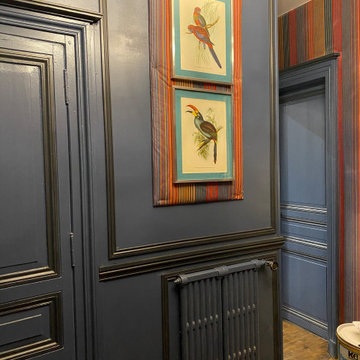
La succession de rectangles les uns dans les autres contribue à donner de la profondeur à la pièce.
On retrouve un rappel du tissu mural tendu sur un cadre matelassé qui adoucit la pose des cadres.
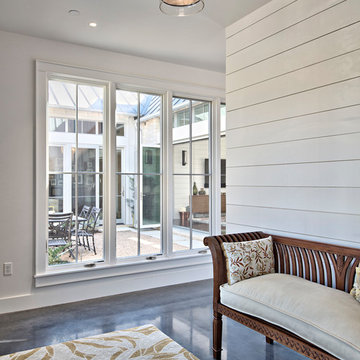
Architect: Tim Brown Architecture. Photographer: Casey Fry
オースティンにあるラグジュアリーな広いトランジショナルスタイルのおしゃれな玄関ホール (白い壁、コンクリートの床、グレーの床、緑のドア) の写真
オースティンにあるラグジュアリーな広いトランジショナルスタイルのおしゃれな玄関ホール (白い壁、コンクリートの床、グレーの床、緑のドア) の写真
両開きドア玄関ホール (青いドア、緑のドア) の写真
1

