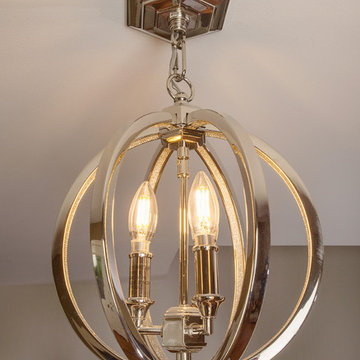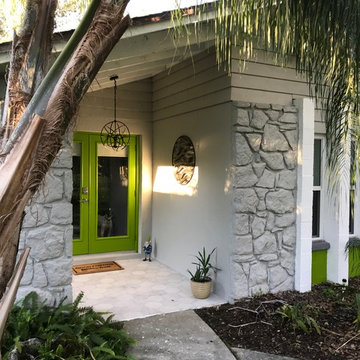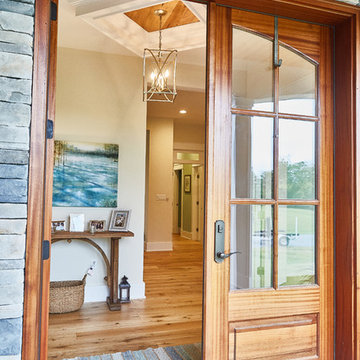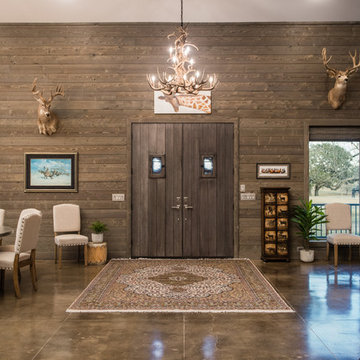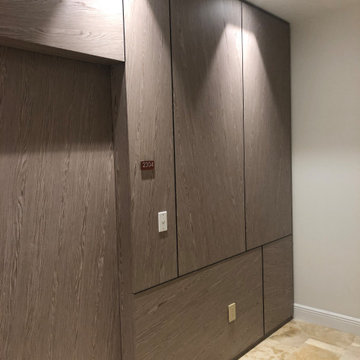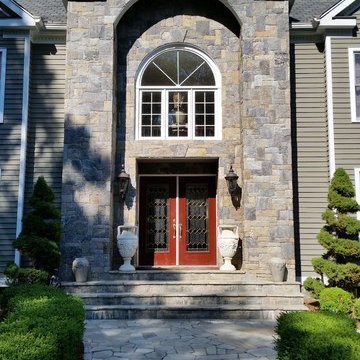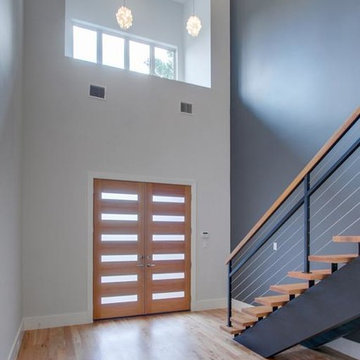両開きドア玄関 (青いドア、緑のドア、木目調のドア、グレーの壁) の写真
絞り込み:
資材コスト
並び替え:今日の人気順
写真 121〜140 枚目(全 423 枚)
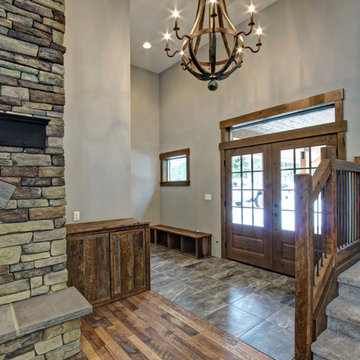
Here is a closer picture of their entry chandelier! Breathtaking doesn't do it justice! This light was made from an old wine barrel and is incredibly gorgeous! It was a perfect addition and focal point of this cabin.
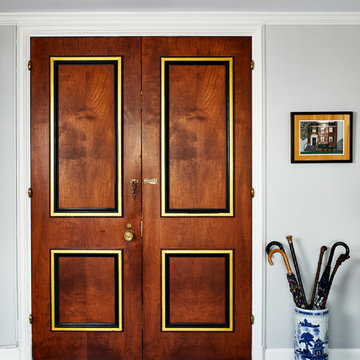
Project Developer Mary Englert
https://www.houzz.com/pro/mjenglert/mary-englert-case-design-remodeling-inc
Designer Hope Hassell
https://www.houzz.com/pro/hgh91193/hope-hassell-ckbr-udcp
Photography by Stacy Zarin Goldberg
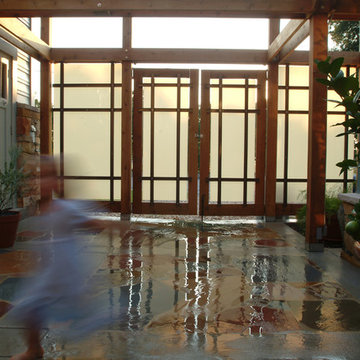
The detailing of this interior courtyard was Inspired by the lightness, translucence and privacy of traditional Japanese Homes, Teahouses and Gardens.
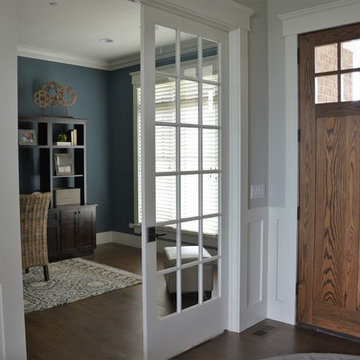
A true "Craftsman" style complete with a marvelous front porch and true Craftsman trim detailing throughout!
シカゴにあるラグジュアリーな中くらいなトラディショナルスタイルのおしゃれな玄関ドア (グレーの壁、木目調のドア、濃色無垢フローリング、茶色い床) の写真
シカゴにあるラグジュアリーな中くらいなトラディショナルスタイルのおしゃれな玄関ドア (グレーの壁、木目調のドア、濃色無垢フローリング、茶色い床) の写真
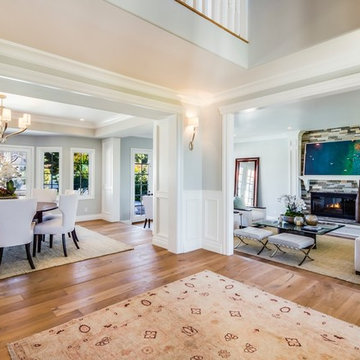
View from entry into transformed Dining Room and Living Room
ロサンゼルスにある高級な中くらいなトランジショナルスタイルのおしゃれな玄関ロビー (グレーの壁、無垢フローリング、木目調のドア) の写真
ロサンゼルスにある高級な中くらいなトランジショナルスタイルのおしゃれな玄関ロビー (グレーの壁、無垢フローリング、木目調のドア) の写真
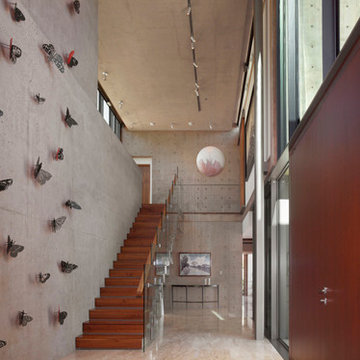
Located above the coast of Malibu, this two-story concrete and glass home is organized into a series of bands that hug the hillside and a central circulation spine. Living spaces are compressed between the retaining walls that hold back the earth and a series of glass facades facing the ocean and Santa Monica Bay. The name of the project stems from the physical and psychological protection provided by wearing reflective sunglasses. On the house the “glasses” allow for panoramic views of the ocean while also reflecting the landscape back onto the exterior face of the building.
PROJECT TEAM: Peter Tolkin, Jeremy Schacht, Maria Iwanicki, Brian Proffitt, Tinka Rogic, Leilani Trujillo
ENGINEERS: Gilsanz Murray Steficek (Structural), Innovative Engineering Group (MEP), RJR Engineering (Geotechnical), Project Engineering Group (Civil)
LANDSCAPE: Mark Tessier Landscape Architecture
INTERIOR DESIGN: Deborah Goldstein Design Inc.
CONSULTANTS: Lighting DesignAlliance (Lighting), Audio Visual Systems Los Angeles (Audio/ Visual), Rothermel & Associates (Rothermel & Associates (Acoustic), GoldbrechtUSA (Curtain Wall)
CONTRACTOR: Winters-Schram Associates
PHOTOGRAPHER: Benny Chan
AWARDS: 2007 American Institute of Architects Merit Award, 2010 Excellence Award, Residential Concrete Building Category Southern California Concrete Producers
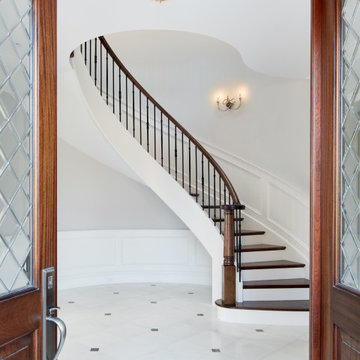
シカゴにあるラグジュアリーな広いトラディショナルスタイルのおしゃれな玄関ロビー (大理石の床、木目調のドア、白い床、グレーの壁) の写真
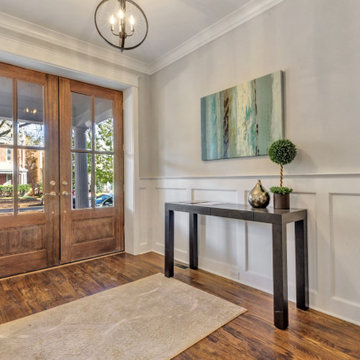
This STUNNING home in the Museum District has undergone a dramatic renovation by Richmond Hill Design + Build. Every inch of this home has been carefully updated and renovated, while still keeping the original charm and rich character synonymous with homes in the Fan. The desirable open concept floor plan makes entertaining second nature! Highlights include upscale gourmet kitchen featuring oversized island with waterfall granite countertop, thoughtfully designed white cabinetry with soft close drawers/doors AND large pantry; spacious dining area and upscale family room with gas fireplace and French doors to the rear deck area. Upstairs boasts a magnificent master suite complete with walk-in closet and spa-like master bath with huge glass-doored shower and soaking tub. There are 3 additional bedrooms upstairs and laundry room with sink and custom cabinetry. Behind the beautiful finishes are all new systems – plumbing, electrical, roof, HVAC. Head out back to a landscaped yard and off-street parking. This beautiful home has more storage than you could ever want in the 1000+ square foot unfinished basement. Perfectly located within walking distance to the shops and restaurants in Carytown!
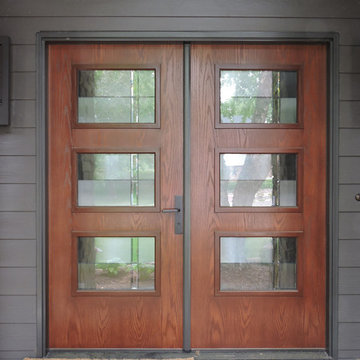
This gorgeous door greets guests and neighbors, and greatly improves the curb appeal of this home.
他の地域にあるトラディショナルスタイルのおしゃれな玄関ドア (グレーの壁、木目調のドア) の写真
他の地域にあるトラディショナルスタイルのおしゃれな玄関ドア (グレーの壁、木目調のドア) の写真
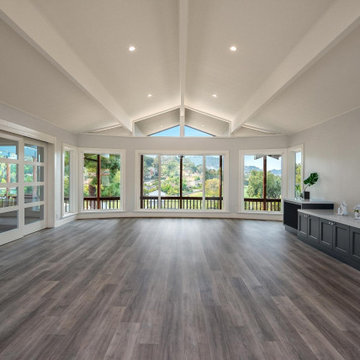
The existing hodgepodge layout constricted flow on this existing Almaden Valley Home. May Construction’s Design team drew up plans for a completely new layout, a fully remodeled kitchen which is now open and flows directly into the family room, making cooking, dining, and entertaining easy with a space that is full of style and amenities to fit this modern family's needs.
Budget analysis and project development by: May Construction
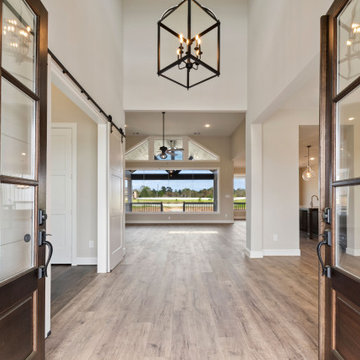
Beautiful entry with double mahogany Seybro doors leading into a two-story foyer.
Flooring is Shaw LVT Barletta
Lighting is from Ferguson Showroom
SW Agreeable Grey Walls and Pure White Trim
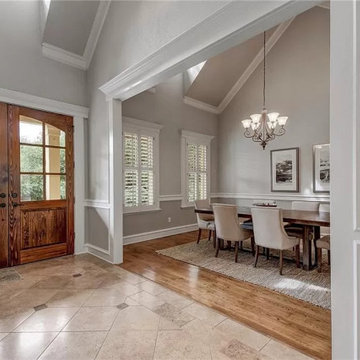
The front door opens into a vaulted entry with a dormer window in front, and leads into the vaulted formal
Dining Room.
オースティンにあるカントリー風のおしゃれな玄関ロビー (グレーの壁、セラミックタイルの床、木目調のドア、ベージュの床、三角天井) の写真
オースティンにあるカントリー風のおしゃれな玄関ロビー (グレーの壁、セラミックタイルの床、木目調のドア、ベージュの床、三角天井) の写真
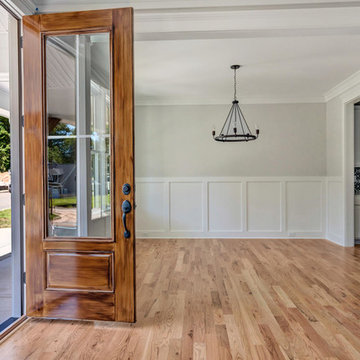
The dining room is right off the foyer with double door entry
リッチモンドにあるカントリー風のおしゃれな玄関 (グレーの壁、淡色無垢フローリング、木目調のドア) の写真
リッチモンドにあるカントリー風のおしゃれな玄関 (グレーの壁、淡色無垢フローリング、木目調のドア) の写真
両開きドア玄関 (青いドア、緑のドア、木目調のドア、グレーの壁) の写真
7
