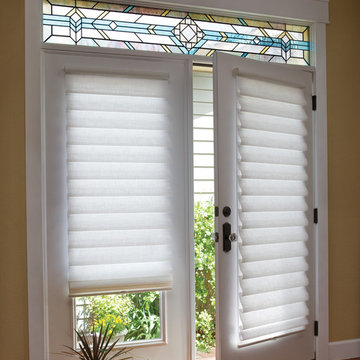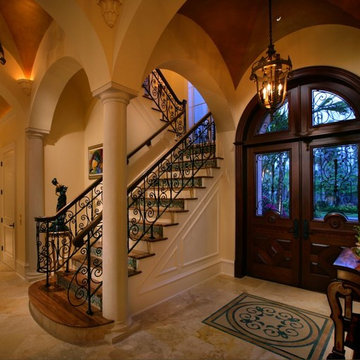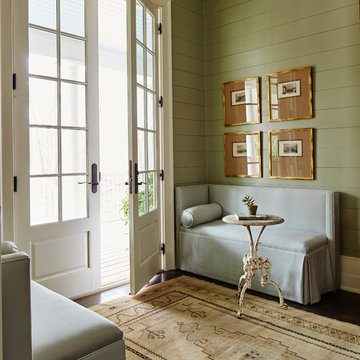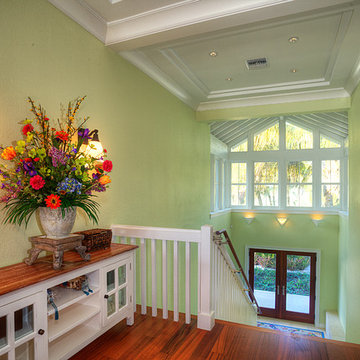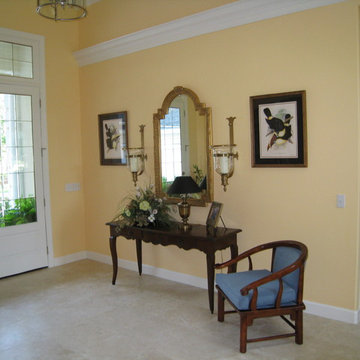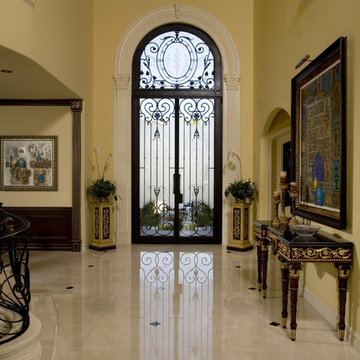両開きドア玄関 (青いドア、ガラスドア、淡色木目調のドア、緑の壁、黄色い壁) の写真
絞り込み:
資材コスト
並び替え:今日の人気順
写真 1〜20 枚目(全 108 枚)
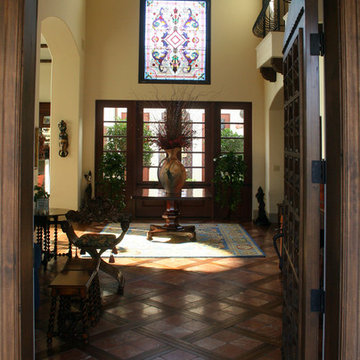
Custom home for client's with extensive art collection who enjoy entertaining. Designed to take advantage of beautiful vistas.
オレンジカウンティにある広い地中海スタイルのおしゃれな玄関ロビー (黄色い壁、テラコッタタイルの床、ガラスドア) の写真
オレンジカウンティにある広い地中海スタイルのおしゃれな玄関ロビー (黄色い壁、テラコッタタイルの床、ガラスドア) の写真
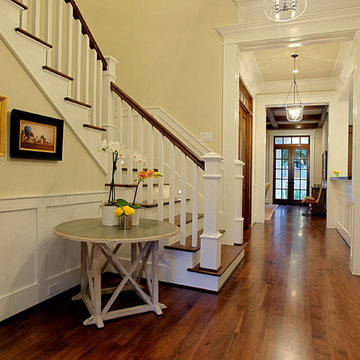
Stone Acorn Builders presents Houston's first Southern Living Showcase in 2012.
ヒューストンにある中くらいなトラディショナルスタイルのおしゃれな玄関ロビー (黄色い壁、濃色無垢フローリング、ガラスドア) の写真
ヒューストンにある中くらいなトラディショナルスタイルのおしゃれな玄関ロビー (黄色い壁、濃色無垢フローリング、ガラスドア) の写真
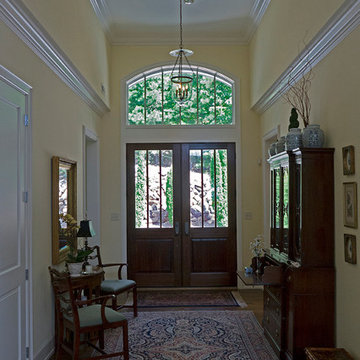
The entrance hall. An arched transom rises above dark wood double front doors. Photo by Allen Weiss
ローリーにある広いトラディショナルスタイルのおしゃれな玄関ロビー (黄色い壁、濃色無垢フローリング、淡色木目調のドア) の写真
ローリーにある広いトラディショナルスタイルのおしゃれな玄関ロビー (黄色い壁、濃色無垢フローリング、淡色木目調のドア) の写真
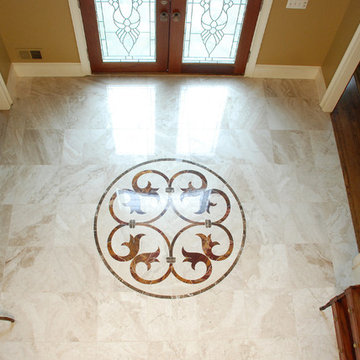
Specialty Tile Products recently worked on a beautiful custom water-jet marble medallion for a residence in Atlanta. This medallion is from RockHard Designs and is a gorgeous addition to the entryway in this home. Comprised of Turkish Marfil, Emperador Dark, and Red Onyx marble all in a polished finished. Design by Janis and Associates.
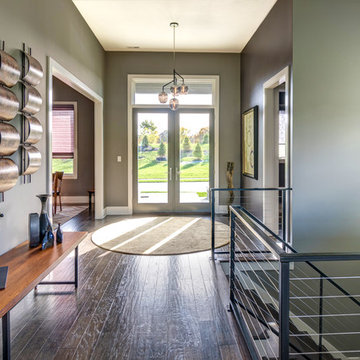
Photo Credit: Tom Graham
インディアナポリスにあるお手頃価格の中くらいなコンテンポラリースタイルのおしゃれな玄関ロビー (緑の壁、濃色無垢フローリング、ガラスドア、茶色い床) の写真
インディアナポリスにあるお手頃価格の中くらいなコンテンポラリースタイルのおしゃれな玄関ロビー (緑の壁、濃色無垢フローリング、ガラスドア、茶色い床) の写真

Transitional modern interior design in Napa. Worked closely with clients to carefully choose colors, finishes, furnishings, and design details. Staircase made by SC Fabrication here in Napa. Entry hide bench available through Poor House.
Photos by Bryan Gray

© David O. Marlow
デンバーにあるトラディショナルスタイルのおしゃれな玄関ロビー (黄色い壁、無垢フローリング、ガラスドア、茶色い床) の写真
デンバーにあるトラディショナルスタイルのおしゃれな玄関ロビー (黄色い壁、無垢フローリング、ガラスドア、茶色い床) の写真
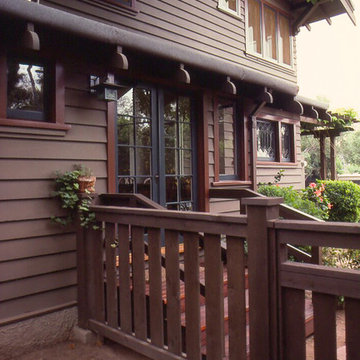
Closeup of breakfast room entry shows restored rafter tails with rolled roofing and integral gutters. Leaded glass windows are above dining room buffet. New fencing and gates have vertical slats to relate to original railing at entry.
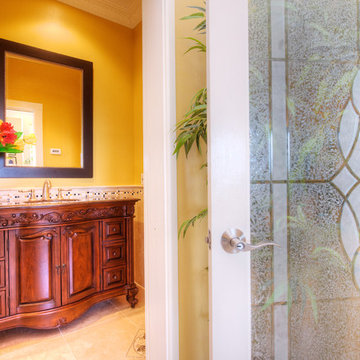
Located on a private quiet cul-de-sac on 0.6 acres of mostly level land with beautiful views of San Francisco Bay and Richmond Bridges, this spacious 6,119 square foot home was expanded and remodeled in 2010, featuring a 742 square foot 3-car garage with ample storage, 879 square foot covered outdoor limestone patios with overhead heat lamps, 800+ square foot limestone courtyard with fire pit, 2,400+ square foot paver driveway for parking 8 cars or basket ball court, a large black pool with hot tub and water fall. Living room with marble fireplace, wood paneled library with fireplace and built-in bookcases, spacious kitchen with 2 Subzero wine coolers, 3 refrigerators, 2 freezers, 2 microwave ovens, 2 islands plus eating bar, elegant dining room opening into the covered outdoor limestone dining patio; luxurious master suite with fireplace, vaulted ceilings, slate balconies with decorative iron railing and 2 custom maple cabinet closets; master baths with Jacuzzi tub, steam shower and electric radiant floors. Other features include a gym, a pool house with sauna and half bath, an office with separate entrance, ample storage, built-in stereo speakers, alarm and fire detector system and outdoor motion detector lighting.
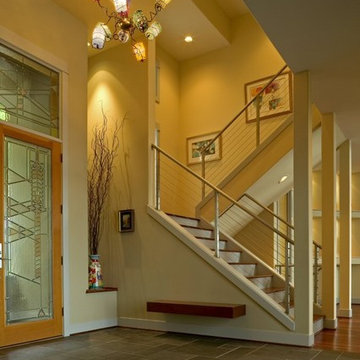
open modern entry has traces of classics: Frank Lloyd Wright styling for the entry door, Versailles tile pattern. But the materials and colors evoke a modern take.
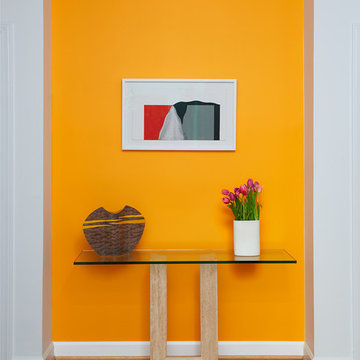
Anice Hoachlander
ワシントンD.C.にある広いコンテンポラリースタイルのおしゃれな玄関ロビー (黄色い壁、淡色無垢フローリング、ガラスドア) の写真
ワシントンD.C.にある広いコンテンポラリースタイルのおしゃれな玄関ロビー (黄色い壁、淡色無垢フローリング、ガラスドア) の写真
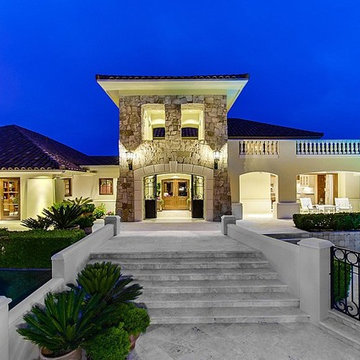
Front Entry tower
サンディエゴにあるラグジュアリーな巨大な地中海スタイルのおしゃれな玄関ラウンジ (黄色い壁、淡色木目調のドア) の写真
サンディエゴにあるラグジュアリーな巨大な地中海スタイルのおしゃれな玄関ラウンジ (黄色い壁、淡色木目調のドア) の写真
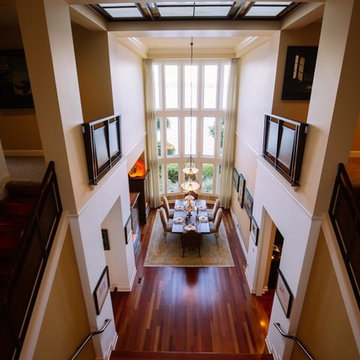
Originally this space was carpeted, with heavy tapestry drapery, walls were Navajo white. Cherry flooring, a warmer neutral wall added drama to the space.
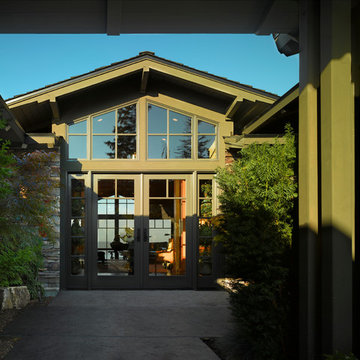
Photo: Perspective Image
シアトルにある高級な広いトラディショナルスタイルのおしゃれな玄関ドア (緑の壁、コンクリートの床、ガラスドア、グレーの床) の写真
シアトルにある高級な広いトラディショナルスタイルのおしゃれな玄関ドア (緑の壁、コンクリートの床、ガラスドア、グレーの床) の写真
両開きドア玄関 (青いドア、ガラスドア、淡色木目調のドア、緑の壁、黄色い壁) の写真
1
