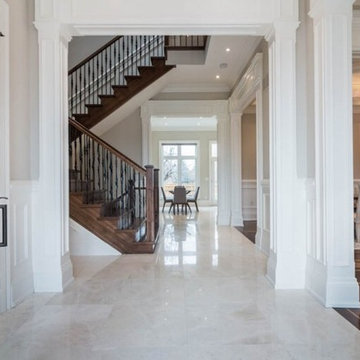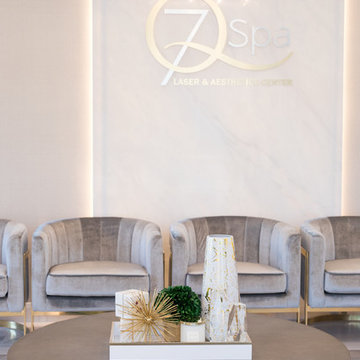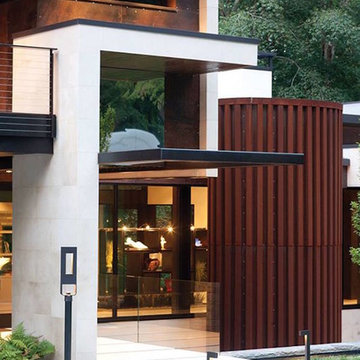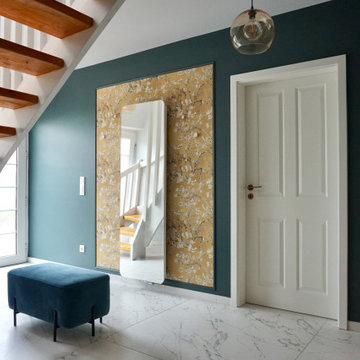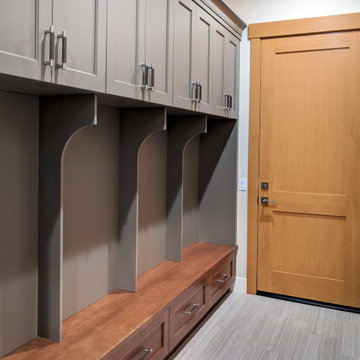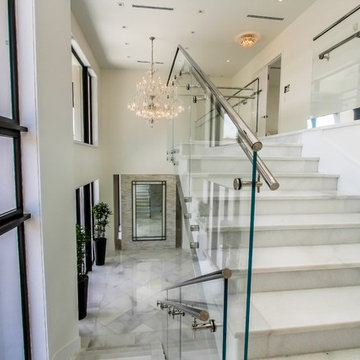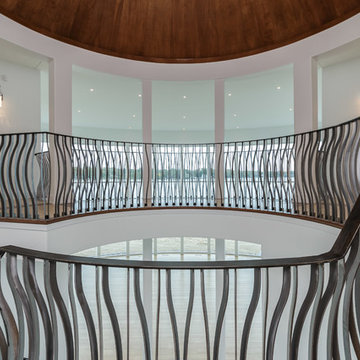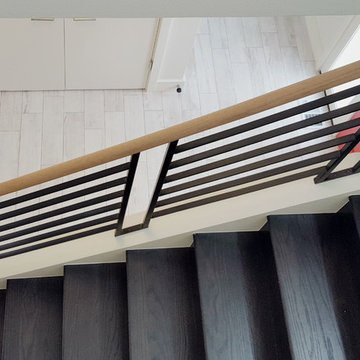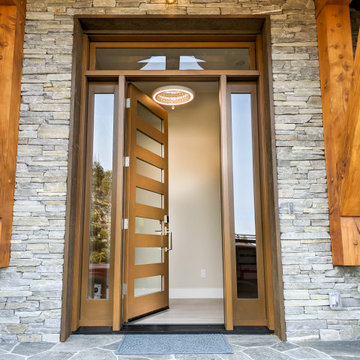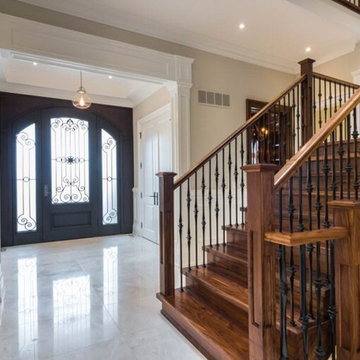玄関 (白い床、ガラスドア、赤いドア) の写真
絞り込み:
資材コスト
並び替え:今日の人気順
写真 121〜140 枚目(全 253 枚)
1/4
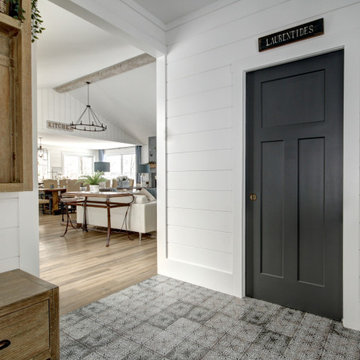
Designer et photographe Lyne Brunet
他の地域にある高級な広いカントリー風のおしゃれなマッドルーム (白い壁、セラミックタイルの床、赤いドア、白い床) の写真
他の地域にある高級な広いカントリー風のおしゃれなマッドルーム (白い壁、セラミックタイルの床、赤いドア、白い床) の写真
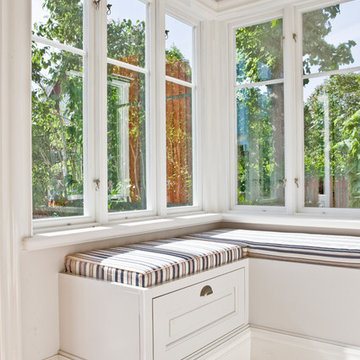
foto: Rickard Eriksson
ストックホルムにある中くらいなトラディショナルスタイルのおしゃれな玄関ラウンジ (白い壁、淡色無垢フローリング、ガラスドア、白い床) の写真
ストックホルムにある中くらいなトラディショナルスタイルのおしゃれな玄関ラウンジ (白い壁、淡色無垢フローリング、ガラスドア、白い床) の写真
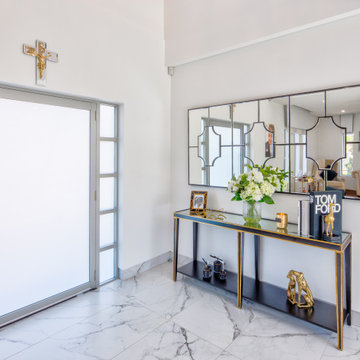
Large entryway which opens up to a spectacular interior
シドニーにある高級な広いモダンスタイルのおしゃれな玄関ロビー (白い壁、大理石の床、ガラスドア、白い床、全タイプの天井の仕上げ、全タイプの壁の仕上げ) の写真
シドニーにある高級な広いモダンスタイルのおしゃれな玄関ロビー (白い壁、大理石の床、ガラスドア、白い床、全タイプの天井の仕上げ、全タイプの壁の仕上げ) の写真
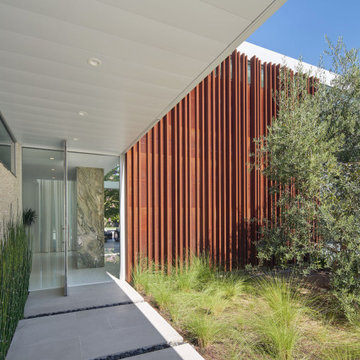
The Atherton House is a family compound for a professional couple in the tech industry, and their two teenage children. After living in Singapore, then Hong Kong, and building homes there, they looked forward to continuing their search for a new place to start a life and set down roots.
The site is located on Atherton Avenue on a flat, 1 acre lot. The neighboring lots are of a similar size, and are filled with mature planting and gardens. The brief on this site was to create a house that would comfortably accommodate the busy lives of each of the family members, as well as provide opportunities for wonder and awe. Views on the site are internal. Our goal was to create an indoor- outdoor home that embraced the benign California climate.
The building was conceived as a classic “H” plan with two wings attached by a double height entertaining space. The “H” shape allows for alcoves of the yard to be embraced by the mass of the building, creating different types of exterior space. The two wings of the home provide some sense of enclosure and privacy along the side property lines. The south wing contains three bedroom suites at the second level, as well as laundry. At the first level there is a guest suite facing east, powder room and a Library facing west.
The north wing is entirely given over to the Primary suite at the top level, including the main bedroom, dressing and bathroom. The bedroom opens out to a roof terrace to the west, overlooking a pool and courtyard below. At the ground floor, the north wing contains the family room, kitchen and dining room. The family room and dining room each have pocketing sliding glass doors that dissolve the boundary between inside and outside.
Connecting the wings is a double high living space meant to be comfortable, delightful and awe-inspiring. A custom fabricated two story circular stair of steel and glass connects the upper level to the main level, and down to the basement “lounge” below. An acrylic and steel bridge begins near one end of the stair landing and flies 40 feet to the children’s bedroom wing. People going about their day moving through the stair and bridge become both observed and observer.
The front (EAST) wall is the all important receiving place for guests and family alike. There the interplay between yin and yang, weathering steel and the mature olive tree, empower the entrance. Most other materials are white and pure.
The mechanical systems are efficiently combined hydronic heating and cooling, with no forced air required.
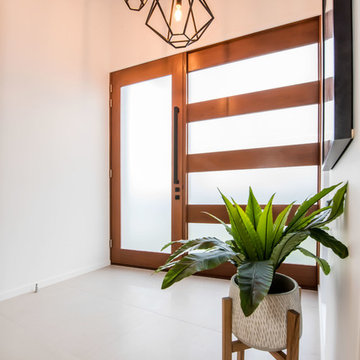
Liz Andrews Photography and Design
他の地域にあるお手頃価格の中くらいなコンテンポラリースタイルのおしゃれな玄関ロビー (白い壁、セラミックタイルの床、ガラスドア、白い床) の写真
他の地域にあるお手頃価格の中くらいなコンテンポラリースタイルのおしゃれな玄関ロビー (白い壁、セラミックタイルの床、ガラスドア、白い床) の写真
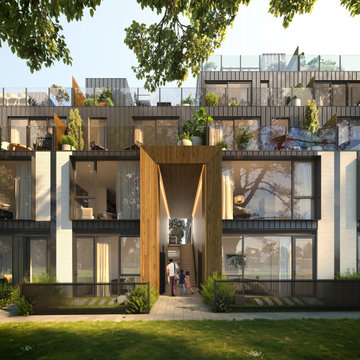
The entry to the complex is a tall timber framed space with subtle strip lighting and stone pathway. Stairs take residents to the level 1 courtyard with a side entry through to the covered car park. Residents can either choose to go through the front door of their townhouse or through to the ground level or level 1 entrances.
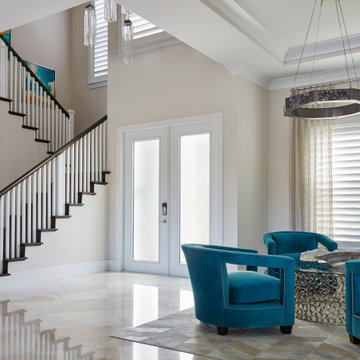
Inspired by the vivid tones of the surrounding waterways, we created a calming sanctuary. The grand, multi-story entry required us to define areas for greeting, staircase and sitting that were cohesive with overall design. Oversized chandelier's and art were used to enhance the soaring ceilings. The thread of the teal color weaves from room to room as a constant reminder of the beauty surrounding the home. Lush textures make each room a tactile experience as well as a visual pleasure.
Robert Brantley Photography
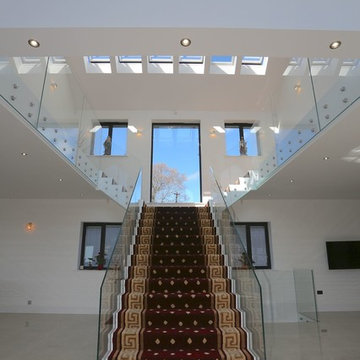
Internally the open plan, minimalist design has created a luxurious space, with the light flowing through every elevation. The picture window at the top of the staircase, the full height glass atrium directly opposite, the four walls of bi folding doors have all helped to create a dramatic, yet practical living space.
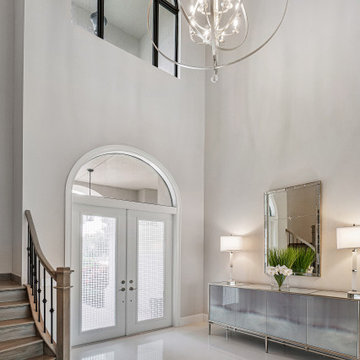
Transitional foyer with console table.
マイアミにある高級な中くらいなトランジショナルスタイルのおしゃれな玄関ロビー (白い壁、大理石の床、ガラスドア、白い床) の写真
マイアミにある高級な中くらいなトランジショナルスタイルのおしゃれな玄関ロビー (白い壁、大理石の床、ガラスドア、白い床) の写真
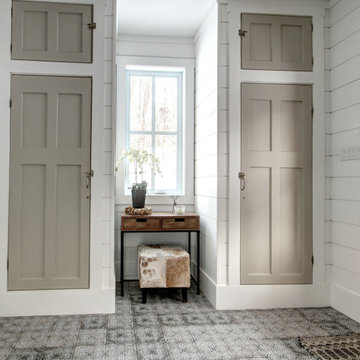
Designer et photographe Lyne Brunet
他の地域にある高級な広いカントリー風のおしゃれな玄関ドア (白い壁、セラミックタイルの床、赤いドア、白い床) の写真
他の地域にある高級な広いカントリー風のおしゃれな玄関ドア (白い壁、セラミックタイルの床、赤いドア、白い床) の写真
玄関 (白い床、ガラスドア、赤いドア) の写真
7
