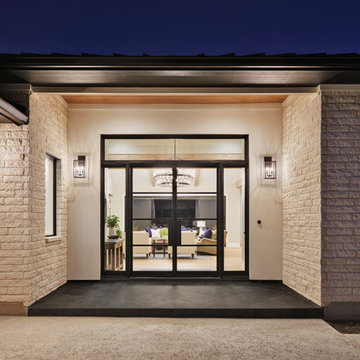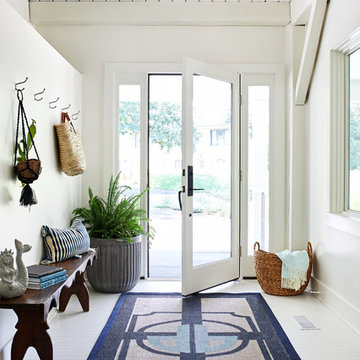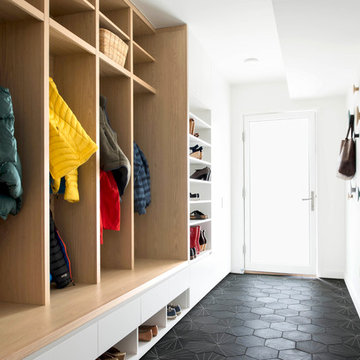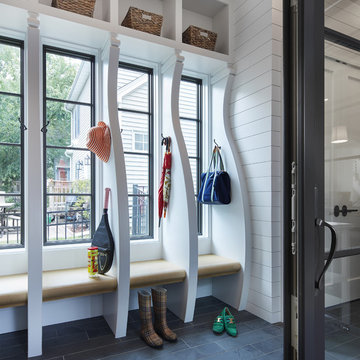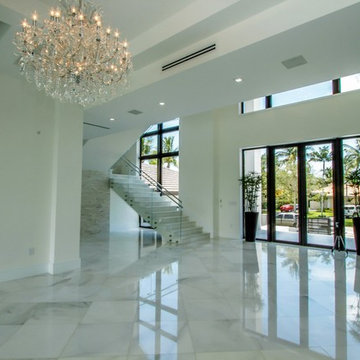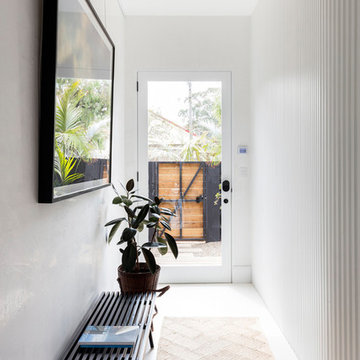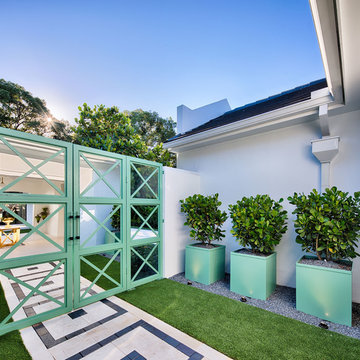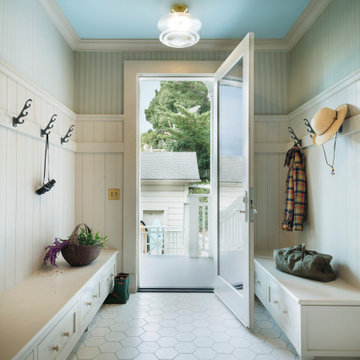玄関 (黒い床、白い床、ガラスドア、赤いドア) の写真
絞り込み:
資材コスト
並び替え:今日の人気順
写真 1〜20 枚目(全 387 枚)
1/5

Our Armadale residence was a converted warehouse style home for a young adventurous family with a love of colour, travel, fashion and fun. With a brief of “artsy”, “cosmopolitan” and “colourful”, we created a bright modern home as the backdrop for our Client’s unique style and personality to shine. Incorporating kitchen, family bathroom, kids bathroom, master ensuite, powder-room, study, and other details throughout the home such as flooring and paint colours.
With furniture, wall-paper and styling by Simone Haag.
Construction: Hebden Kitchens and Bathrooms
Cabinetry: Precision Cabinets
Furniture / Styling: Simone Haag
Photography: Dylan James Photography
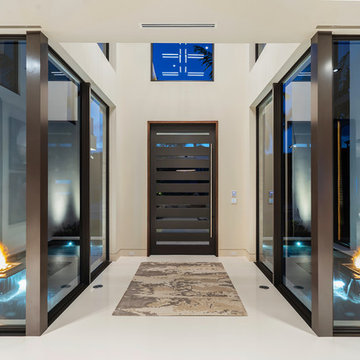
Modern home front entry features a voice over Internet Protocol Intercom Device to interface with the home's Crestron control system for voice communication at both the front door and gate.
Signature Estate featuring modern, warm, and clean-line design, with total custom details and finishes. The front includes a serene and impressive atrium foyer with two-story floor to ceiling glass walls and multi-level fire/water fountains on either side of the grand bronze aluminum pivot entry door. Elegant extra-large 47'' imported white porcelain tile runs seamlessly to the rear exterior pool deck, and a dark stained oak wood is found on the stairway treads and second floor. The great room has an incredible Neolith onyx wall and see-through linear gas fireplace and is appointed perfectly for views of the zero edge pool and waterway. The center spine stainless steel staircase has a smoked glass railing and wood handrail.
Photo courtesy Royal Palm Properties

This grand foyer is welcoming and inviting as your enter this country club estate.
アトランタにあるラグジュアリーな中くらいなトランジショナルスタイルのおしゃれな玄関ロビー (グレーの壁、大理石の床、白い床、折り上げ天井、羽目板の壁、ガラスドア、グレーの天井) の写真
アトランタにあるラグジュアリーな中くらいなトランジショナルスタイルのおしゃれな玄関ロビー (グレーの壁、大理石の床、白い床、折り上げ天井、羽目板の壁、ガラスドア、グレーの天井) の写真

The plantation style entry creates a stunning entrance to the home with it's low rock wall and half height rock columns the double white pillars add interest and a feeling of lightness to the heavy rock base. The exterior walls are finished in a white board and batten paneling, with black windows, and large dark bronze sconces. The large glass front door opens into the great room. The freshly planted tropical planters can be seen just beginning to grow in.

New Moroccan Villa on the Santa Barbara Riviera, overlooking the Pacific ocean and the city. In this terra cotta and deep blue home, we used natural stone mosaics and glass mosaics, along with custom carved stone columns. Every room is colorful with deep, rich colors. In the master bath we used blue stone mosaics on the groin vaulted ceiling of the shower. All the lighting was designed and made in Marrakesh, as were many furniture pieces. The entry black and white columns are also imported from Morocco. We also designed the carved doors and had them made in Marrakesh. Cabinetry doors we designed were carved in Canada. The carved plaster molding were made especially for us, and all was shipped in a large container (just before covid-19 hit the shipping world!) Thank you to our wonderful craftsman and enthusiastic vendors!
Project designed by Maraya Interior Design. From their beautiful resort town of Ojai, they serve clients in Montecito, Hope Ranch, Santa Ynez, Malibu and Calabasas, across the tri-county area of Santa Barbara, Ventura and Los Angeles, south to Hidden Hills and Calabasas.
Architecture by Thomas Ochsner in Santa Barbara, CA

New construction family home in the forest,
Most rooms open to the outdoors, and flows seamlessly.
ポートランドにある広いミッドセンチュリースタイルのおしゃれな玄関ロビー (白い壁、テラゾーの床、ガラスドア、白い床、板張り天井) の写真
ポートランドにある広いミッドセンチュリースタイルのおしゃれな玄関ロビー (白い壁、テラゾーの床、ガラスドア、白い床、板張り天井) の写真
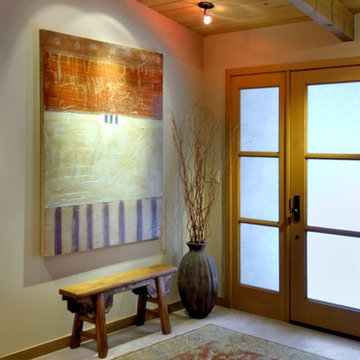
Photography by Mike Jensen
シアトルにある高級な中くらいなアジアンスタイルのおしゃれな玄関ドア (白い壁、磁器タイルの床、ガラスドア、白い床) の写真
シアトルにある高級な中くらいなアジアンスタイルのおしゃれな玄関ドア (白い壁、磁器タイルの床、ガラスドア、白い床) の写真
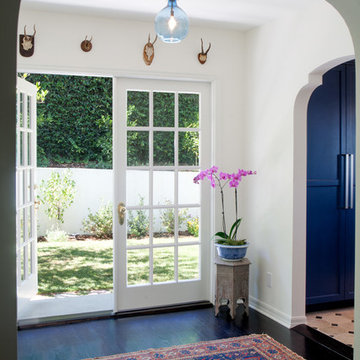
A former laundry room was opened up to the backyard and now functions as a main circulation space from the yard to kitchen.
ロサンゼルスにあるラグジュアリーな中くらいな地中海スタイルのおしゃれな玄関ロビー (白い壁、濃色無垢フローリング、ガラスドア、黒い床) の写真
ロサンゼルスにあるラグジュアリーな中くらいな地中海スタイルのおしゃれな玄関ロビー (白い壁、濃色無垢フローリング、ガラスドア、黒い床) の写真
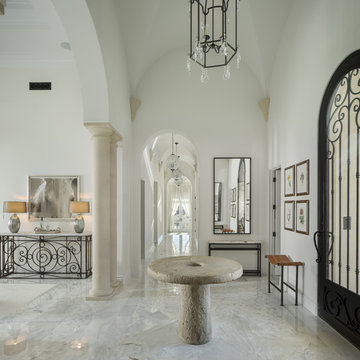
HiRes Media, Michael Baxter
ロサンゼルスにある広いトラディショナルスタイルのおしゃれな玄関ロビー (白い壁、大理石の床、ガラスドア、白い床) の写真
ロサンゼルスにある広いトラディショナルスタイルのおしゃれな玄関ロビー (白い壁、大理石の床、ガラスドア、白い床) の写真
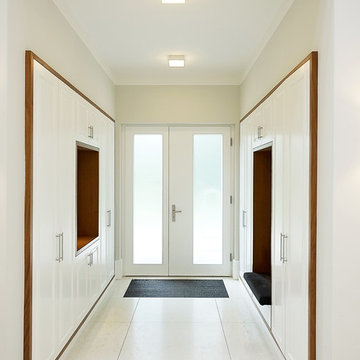
die Garderobenelemente sind dezent in die Wände eingelassen
ベルリンにある高級な中くらいなコンテンポラリースタイルのおしゃれな玄関 (白い壁、ガラスドア、コンクリートの床、白い床) の写真
ベルリンにある高級な中くらいなコンテンポラリースタイルのおしゃれな玄関 (白い壁、ガラスドア、コンクリートの床、白い床) の写真
玄関 (黒い床、白い床、ガラスドア、赤いドア) の写真
1

