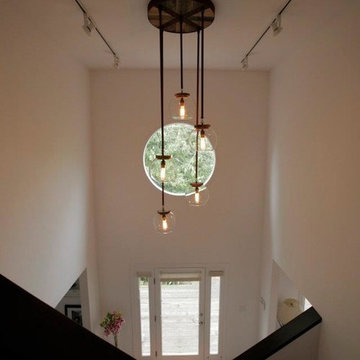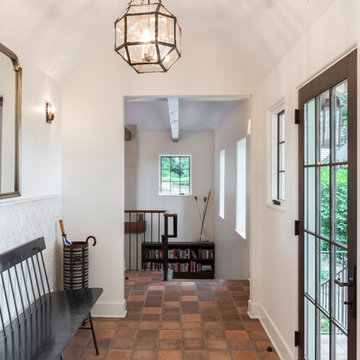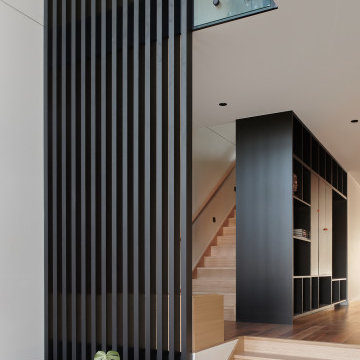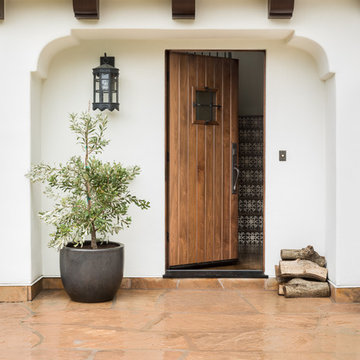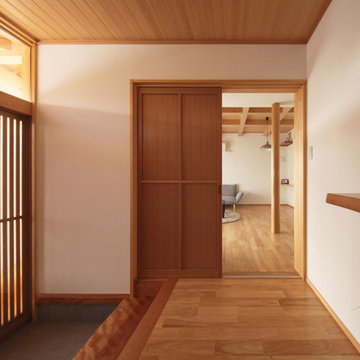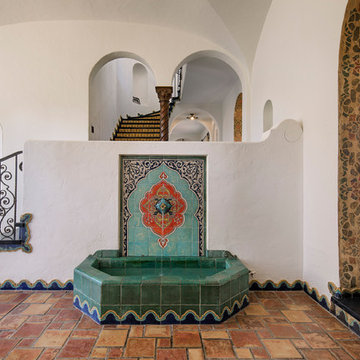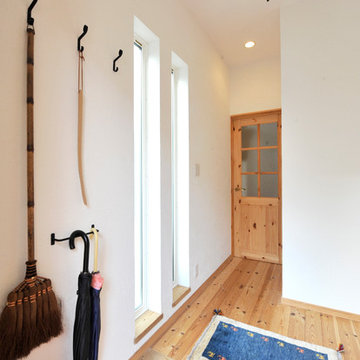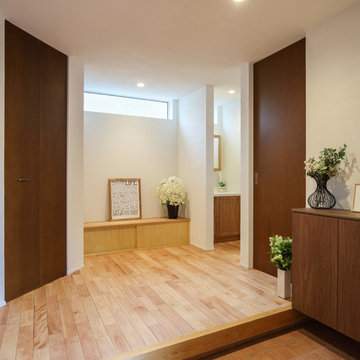玄関 (オレンジの床、赤い壁、白い壁) の写真
絞り込み:
資材コスト
並び替え:今日の人気順
写真 1〜20 枚目(全 127 枚)
1/4
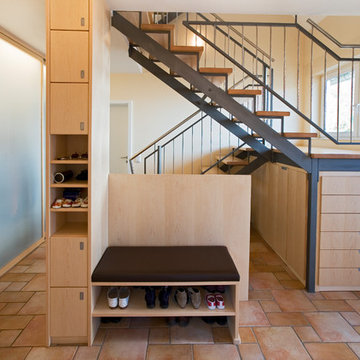
Einbauschrank nach Maß unter Treppe, Flur und Garderobe
Apothekerauszüge, Schuhablagen, Ahorn Echtholz
フランクフルトにある高級な中くらいな北欧スタイルのおしゃれな玄関ホール (白い壁、オレンジの床) の写真
フランクフルトにある高級な中くらいな北欧スタイルのおしゃれな玄関ホール (白い壁、オレンジの床) の写真
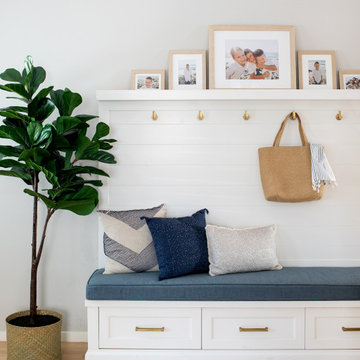
This space-saving entryway includes a bench seat, drawers, hooks, ship lap detail, and a photo ledge above.
ロサンゼルスにある高級な小さなビーチスタイルのおしゃれな玄関ロビー (白い壁、淡色無垢フローリング、オレンジの床) の写真
ロサンゼルスにある高級な小さなビーチスタイルのおしゃれな玄関ロビー (白い壁、淡色無垢フローリング、オレンジの床) の写真
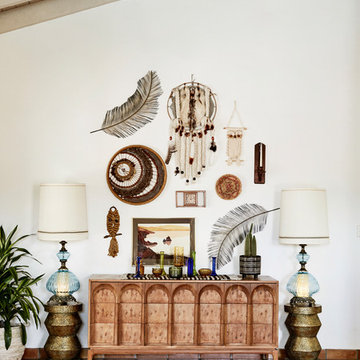
We re-imagined an old southwest abode in Scottsdale, a stone's throw from old town. The design was inspired by 70's rock n' roll, and blended architectural details like heavy textural stucco and big archways with colorful and bold glam styling. We handled spacial planning and all interior design, landscape design, as well as custom murals.
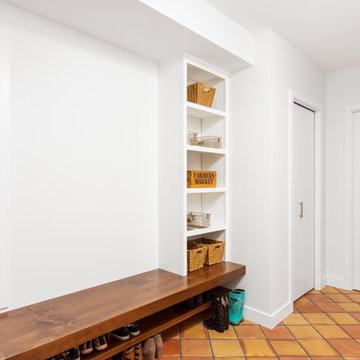
Mudroom, complete with custom bench and shelving, as well as uniquely (diagonally) installed Saltillo tile.
デトロイトにあるモダンスタイルのおしゃれなマッドルーム (白い壁、テラコッタタイルの床、オレンジの床) の写真
デトロイトにあるモダンスタイルのおしゃれなマッドルーム (白い壁、テラコッタタイルの床、オレンジの床) の写真
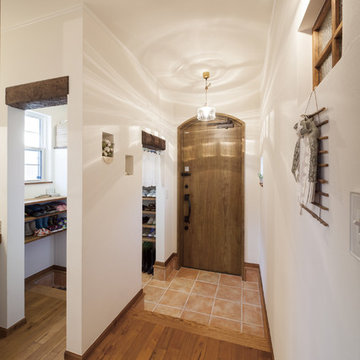
玄関には2方向から出入りできるシューズクローク。
格子付の飾り窓もあり女性に人気です。
他の地域にあるアジアンスタイルのおしゃれな玄関ホール (白い壁、テラコッタタイルの床、木目調のドア、オレンジの床、白い天井) の写真
他の地域にあるアジアンスタイルのおしゃれな玄関ホール (白い壁、テラコッタタイルの床、木目調のドア、オレンジの床、白い天井) の写真
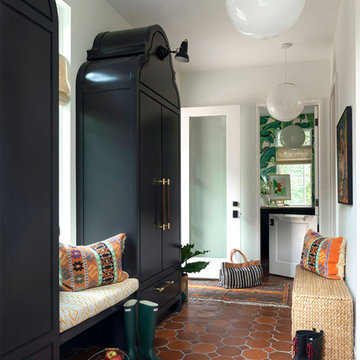
Architect: Charlie & Co. | Builder: Detail Homes | Photographer: Spacecrafting
ミネアポリスにあるエクレクティックスタイルのおしゃれなマッドルーム (白い壁、テラコッタタイルの床、ガラスドア、オレンジの床) の写真
ミネアポリスにあるエクレクティックスタイルのおしゃれなマッドルーム (白い壁、テラコッタタイルの床、ガラスドア、オレンジの床) の写真
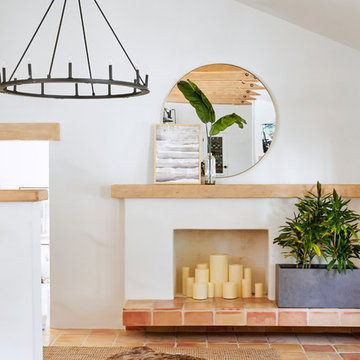
Saltillo tile with large round mirror and fireplace.
フェニックスにあるお手頃価格の中くらいな地中海スタイルのおしゃれな玄関ロビー (白い壁、テラコッタタイルの床、茶色いドア、オレンジの床) の写真
フェニックスにあるお手頃価格の中くらいな地中海スタイルのおしゃれな玄関ロビー (白い壁、テラコッタタイルの床、茶色いドア、オレンジの床) の写真

クロークの奥は将来家族に迎えるわんこのために、足洗い場を用意しました。 photo by 後藤 健治
他の地域にあるアジアンスタイルのおしゃれな玄関ホール (白い壁、テラコッタタイルの床、オレンジの床) の写真
他の地域にあるアジアンスタイルのおしゃれな玄関ホール (白い壁、テラコッタタイルの床、オレンジの床) の写真
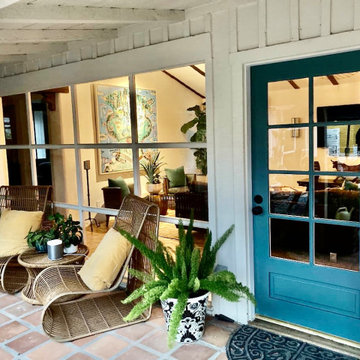
Modern Spanish Hacienda architecture furnished with a mix of new and salvaged furnishings with mid century and Moroccan influences which pairs handsomely with the custom clay pavers and linen grout of the flooring throughout.
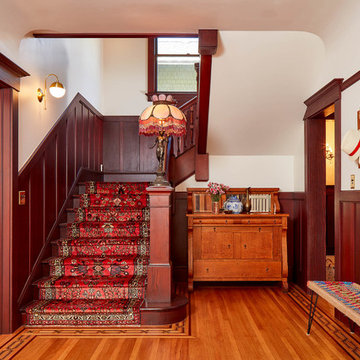
Abraham Paulin Photography
サンフランシスコにあるヴィクトリアン調のおしゃれな玄関ロビー (白い壁、無垢フローリング、オレンジの床) の写真
サンフランシスコにあるヴィクトリアン調のおしゃれな玄関ロビー (白い壁、無垢フローリング、オレンジの床) の写真
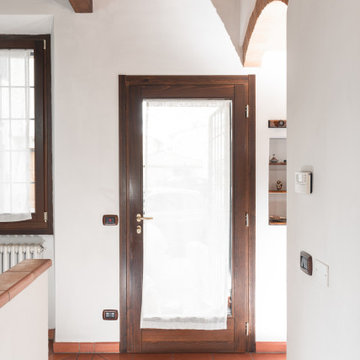
Committente: Studio Immobiliare GR Firenze. Ripresa fotografica: impiego obiettivo 24mm su pieno formato; macchina su treppiedi con allineamento ortogonale dell'inquadratura; impiego luce naturale esistente con l'ausilio di luci flash e luci continue 5400°K. Post-produzione: aggiustamenti base immagine; fusione manuale di livelli con differente esposizione per produrre un'immagine ad alto intervallo dinamico ma realistica; rimozione elementi di disturbo. Obiettivo commerciale: realizzazione fotografie di complemento ad annunci su siti web agenzia immobiliare; pubblicità su social network; pubblicità a stampa (principalmente volantini e pieghevoli).
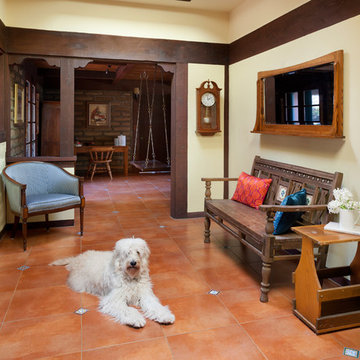
Remodel to a timber frame and adobe brick house originally built from a design by renowned mid-century modern architect Cliff May. We modernized the house – opening walls, bringing in light, converting a garage to a master suite and updating everything – while carefully preserving and restoring the original details of the house. Original adobe bricks, redwood timbers, and patterned tiles and other materials were salvaged and repurposed within the project. Period details such as louvered vents below the window sills were retained and repaired. The kitchen was designed to accommodate very specific wishes of the clients for ease of use and supporting their lifestyle. The original house beautifully interlocks with the landscape and the remodel furthers the indoor-outdoor relationships. New materials are simple and earthy in keeping with the original character of the house. We designed the house to be a calm retreat from the bustle of Silicon Valley.
Photography by Kurt Manley.
https://saikleyarchitects.com/portfolio/cliff-may-adobe-update/
玄関 (オレンジの床、赤い壁、白い壁) の写真
1
