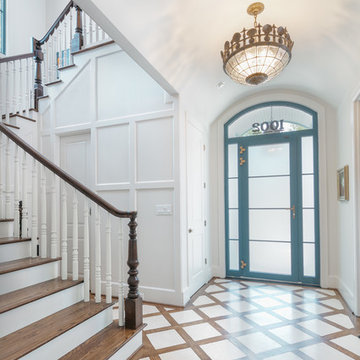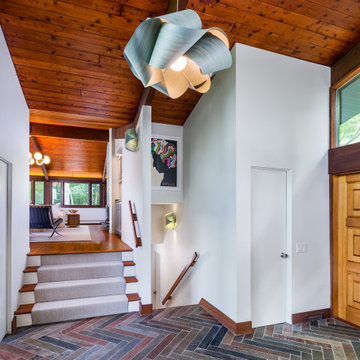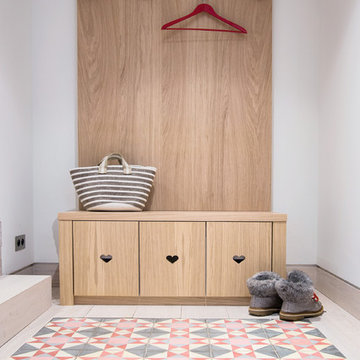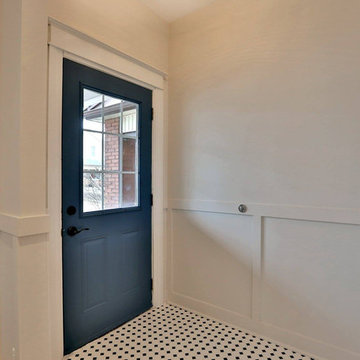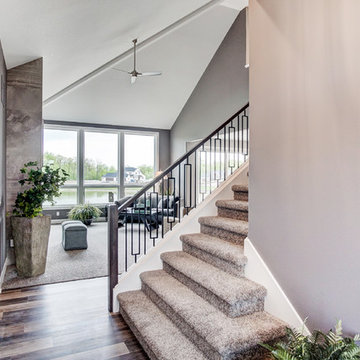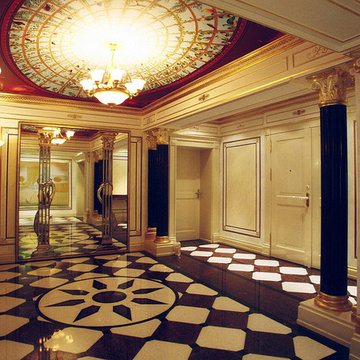玄関ロビー (マルチカラーの床、青いドア、淡色木目調のドア) の写真
絞り込み:
資材コスト
並び替え:今日の人気順
写真 1〜20 枚目(全 62 枚)
1/5

This detached home in West Dulwich was opened up & extended across the back to create a large open plan kitchen diner & seating area for the family to enjoy together. We added marble chequerboard tiles in the entrance and oak herringbone parquet in the main living area

Photo : © Julien Fernandez / Amandine et Jules – Hotel particulier a Angers par l’architecte Laurent Dray.
アンジェにあるお手頃価格の中くらいなトランジショナルスタイルのおしゃれな玄関ロビー (青い壁、テラコッタタイルの床、青いドア、マルチカラーの床、格子天井、パネル壁) の写真
アンジェにあるお手頃価格の中くらいなトランジショナルスタイルのおしゃれな玄関ロビー (青い壁、テラコッタタイルの床、青いドア、マルチカラーの床、格子天井、パネル壁) の写真
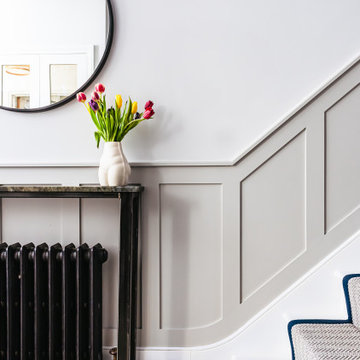
A high traffic area in busy family homes, this hallway required a little more order. This was provided by updating the hall cupboard to include antiqued mirrored doors – for a final check as you left the house. Panelling broke up the walls and lifted the area. A bespoke console table made AbsalonClassics on Etsy with an off cut of the very precious Lapis Lazuli stone from Marble City, provides a resting place for keys and letters and some welcoming flowers. The Dots coat hooks by Muuto provide further order. Floors for Thought supplied the grey herringbone runner, with the blue trim chosen to compliment the existing floor tiles. The Arezzo wall mirror was from Victoria Plumbing and the ‘cheeky’ bottom Vase from Rockett St George.
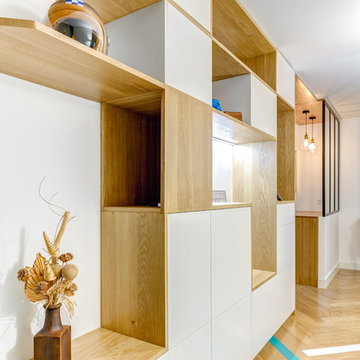
Nos équipes ont utilisé quelques bons tuyaux pour apporter ergonomie, rangements, et caractère à cet appartement situé à Neuilly-sur-Seine. L’utilisation ponctuelle de couleurs intenses crée une nouvelle profondeur à l’espace tandis que le choix de matières naturelles et douces apporte du style. Effet déco garanti!
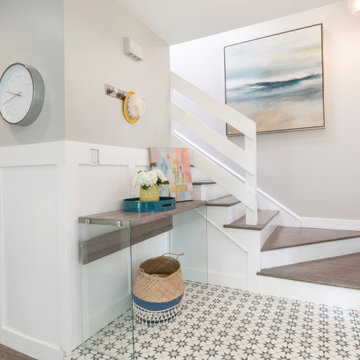
A fun patterned cement tile was used to invoke a bright and cheery entry. Custom railings were installed to offer a more open feel. Board and Batten was added to the hallway walls to offer visual interest and texture while maintaining a clean look.

Entryway with stunning stair chandelier, hide rug and view all the way out the back corner slider
デンバーにあるラグジュアリーな広いトランジショナルスタイルのおしゃれな玄関ロビー (グレーの壁、淡色無垢フローリング、淡色木目調のドア、マルチカラーの床、板張り天井) の写真
デンバーにあるラグジュアリーな広いトランジショナルスタイルのおしゃれな玄関ロビー (グレーの壁、淡色無垢フローリング、淡色木目調のドア、マルチカラーの床、板張り天井) の写真
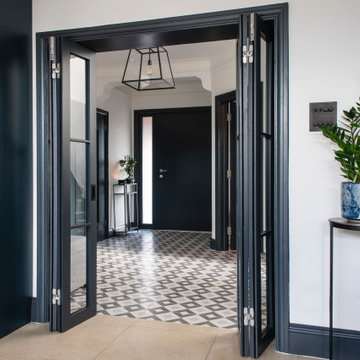
Bespoke doors made by us, designed for use fully open or with 2 doors closed. Spray lacquered with cross bars.
ロンドンにある高級な広いモダンスタイルのおしゃれな玄関ロビー (白い壁、セラミックタイルの床、青いドア、マルチカラーの床) の写真
ロンドンにある高級な広いモダンスタイルのおしゃれな玄関ロビー (白い壁、セラミックタイルの床、青いドア、マルチカラーの床) の写真

シカゴにあるお手頃価格の小さなミッドセンチュリースタイルのおしゃれな玄関ロビー (マルチカラーの壁、セラミックタイルの床、淡色木目調のドア、マルチカラーの床、クロスの天井、レンガ壁) の写真
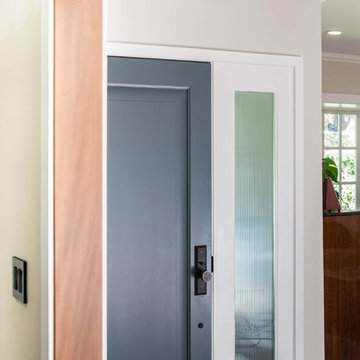
Wendy Wilson & Associates transformed this traditional Altadena home into a contemporary jewel for its new owners. A stately and dramatic door, in a rich ink blue hue, opens to an elegant basalt stone entry. The family room, master bedroom and all the bathrooms were completely renovated with many custom details including incorporating an antique carved wood mantel as a character piece for the new quartzite fireplace surround and beautiful walnut display cabinetry.
Erika Bierman Photography
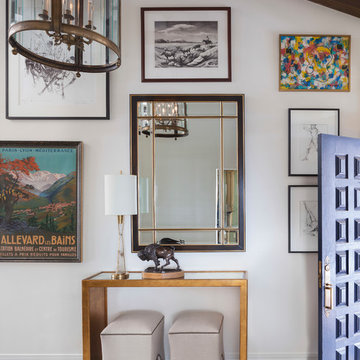
Susie Brenner Photography
デンバーにある中くらいなエクレクティックスタイルのおしゃれな玄関ロビー (白い壁、レンガの床、青いドア、マルチカラーの床) の写真
デンバーにある中くらいなエクレクティックスタイルのおしゃれな玄関ロビー (白い壁、レンガの床、青いドア、マルチカラーの床) の写真
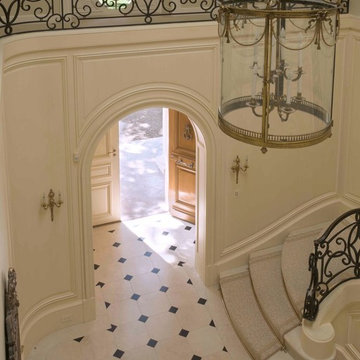
The staircase wraps around the hall as it rises, becoming a gallery space above that is set back from the walls of the lower hall.
Photographer: Mark Darley, Matthew Millman
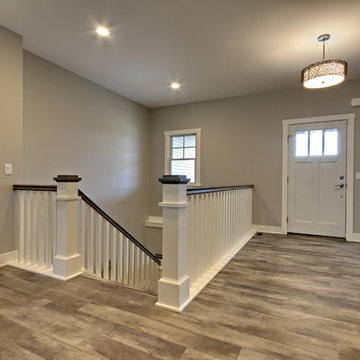
Mannington Adura, Seaport Wharf luxury vinyl plank flooring throughout the entire main level of this house.
グランドラピッズにあるラグジュアリーな中くらいなコンテンポラリースタイルのおしゃれな玄関ロビー (ベージュの壁、クッションフロア、淡色木目調のドア、マルチカラーの床) の写真
グランドラピッズにあるラグジュアリーな中くらいなコンテンポラリースタイルのおしゃれな玄関ロビー (ベージュの壁、クッションフロア、淡色木目調のドア、マルチカラーの床) の写真
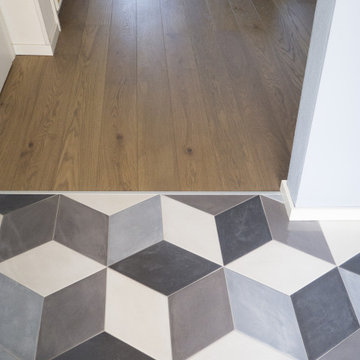
ボローニャにある低価格の小さなコンテンポラリースタイルのおしゃれな玄関ロビー (青い壁、磁器タイルの床、淡色木目調のドア、マルチカラーの床) の写真
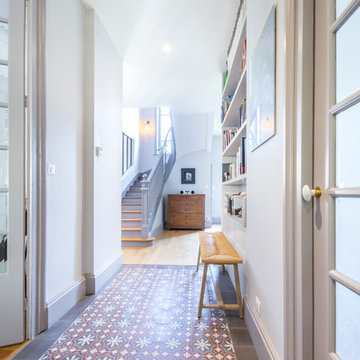
Pierre Coussié
リヨンにあるお手頃価格の中くらいなトランジショナルスタイルのおしゃれな玄関ロビー (白い壁、テラコッタタイルの床、青いドア、マルチカラーの床) の写真
リヨンにあるお手頃価格の中くらいなトランジショナルスタイルのおしゃれな玄関ロビー (白い壁、テラコッタタイルの床、青いドア、マルチカラーの床) の写真
玄関ロビー (マルチカラーの床、青いドア、淡色木目調のドア) の写真
1
