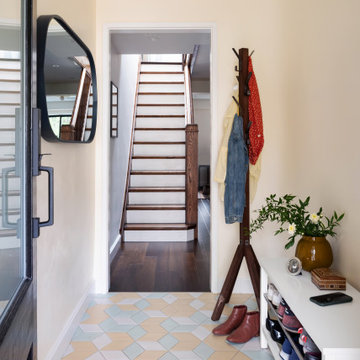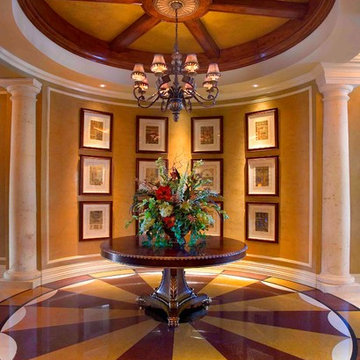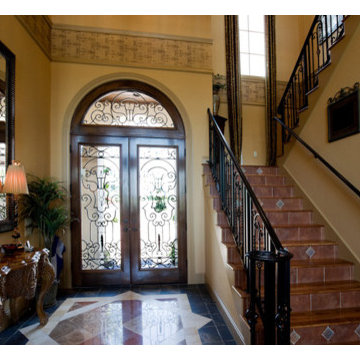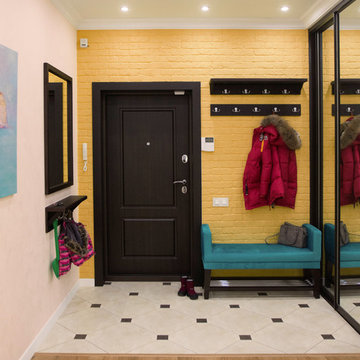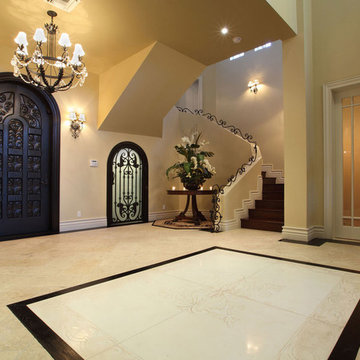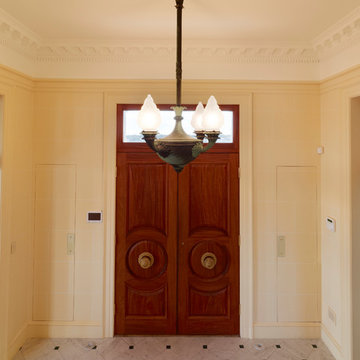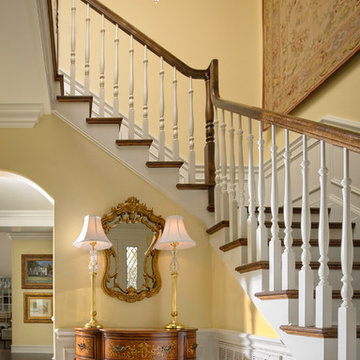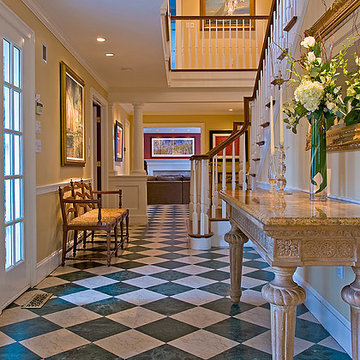玄関ロビー (マルチカラーの床、白い床、黄色い壁) の写真
絞り込み:
資材コスト
並び替え:今日の人気順
写真 1〜20 枚目(全 42 枚)
1/5
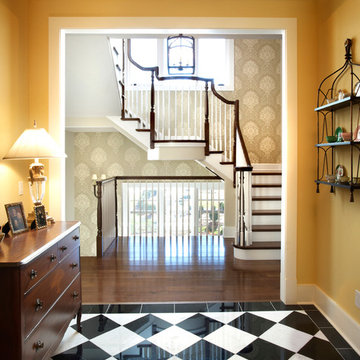
Jad Ryherd Photography.
Interior Designer: Kristin Petro Interiors, inc. Go to Kristin Petro Interiors' Houzz page for more images and to submit questions.

Kristol Kumar Photography
カンザスシティにある高級な広い地中海スタイルのおしゃれな玄関ロビー (黄色い壁、磁器タイルの床、白い床、黒いドア) の写真
カンザスシティにある高級な広い地中海スタイルのおしゃれな玄関ロビー (黄色い壁、磁器タイルの床、白い床、黒いドア) の写真
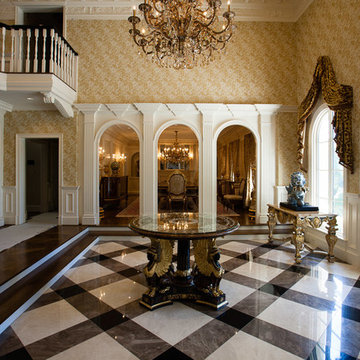
Andrea Joseph Photography
ワシントンD.C.にあるラグジュアリーな広いトラディショナルスタイルのおしゃれな玄関ロビー (大理石の床、濃色木目調のドア、マルチカラーの床、黄色い壁) の写真
ワシントンD.C.にあるラグジュアリーな広いトラディショナルスタイルのおしゃれな玄関ロビー (大理石の床、濃色木目調のドア、マルチカラーの床、黄色い壁) の写真

The entryway is a welcoming soft yellow with contrasting black and white tile.
ラグジュアリーな巨大なトラディショナルスタイルのおしゃれな玄関ロビー (黄色い壁、磁器タイルの床、マルチカラーの床、黒いドア) の写真
ラグジュアリーな巨大なトラディショナルスタイルのおしゃれな玄関ロビー (黄色い壁、磁器タイルの床、マルチカラーの床、黒いドア) の写真

Grand entry foyer
ニューヨークにあるラグジュアリーな巨大なモダンスタイルのおしゃれな玄関ロビー (黄色い壁、大理石の床、白いドア、白い床、三角天井) の写真
ニューヨークにあるラグジュアリーな巨大なモダンスタイルのおしゃれな玄関ロビー (黄色い壁、大理石の床、白いドア、白い床、三角天井) の写真
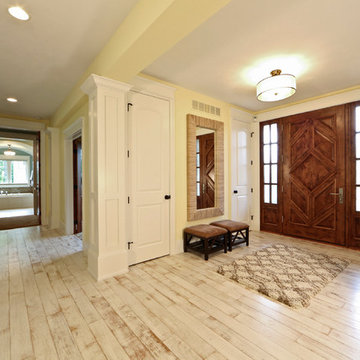
The “Kettner” is a sprawling family home with character to spare. Craftsman detailing and charming asymmetry on the exterior are paired with a luxurious hominess inside. The formal entryway and living room lead into a spacious kitchen and circular dining area. The screened porch offers additional dining and living space. A beautiful master suite is situated at the other end of the main level. Three bedroom suites and a large playroom are located on the top floor, while the lower level includes billiards, hearths, a refreshment bar, exercise space, a sauna, and a guest bedroom.
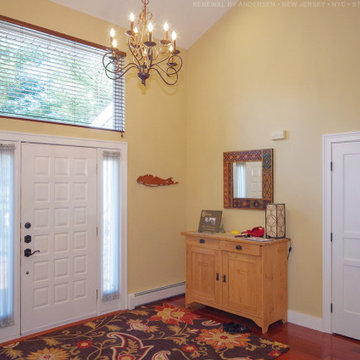
Bright welcoming entryway with new windows installed. These new windows we installed add light and style to this great large foyer with high vaulted ceilings and bright colors. Find out more about replacing your windows with Renewal by Andersen of New Jersey, New York City, Staten Island and The Bronx.
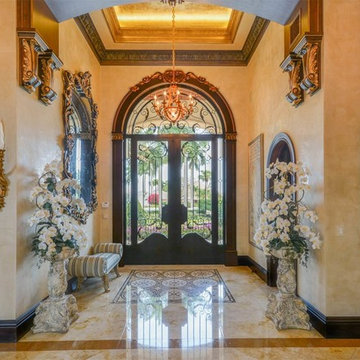
Stunning marble entryway with pop-up ceiling, chandelier, and elaborate custom woodwork.
マイアミにある巨大な地中海スタイルのおしゃれな玄関ロビー (黄色い壁、大理石の床、ガラスドア、マルチカラーの床) の写真
マイアミにある巨大な地中海スタイルのおしゃれな玄関ロビー (黄色い壁、大理石の床、ガラスドア、マルチカラーの床) の写真
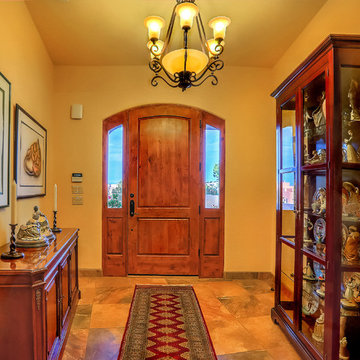
The main foyer of this Placitas home by ECOterra DESIGN-BUILD is elegant and inviting, giving you a hint of what you will see in the rest of the house. The door is hand-crafted. Photo by StyleTours ABQ.
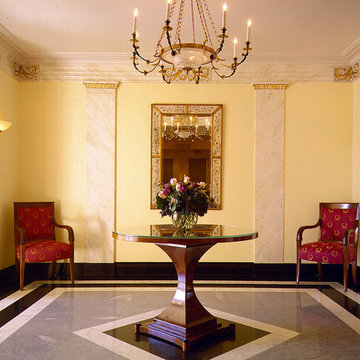
One East End Avenue is one of New York’s finest neoclassical lobbies with a dramatic view from East End Avenue through and across the river. Originally the river side shared equal importance as brokers travelled by boat to Wall Street. The river entry is rarely used now; but, the sparkle and reflection from the river still enliven the Lobby. Our design focuses on developing the highest quality finishes that expand upon the existing architecture, enhancing its grace and poise. We restored and relocated the enameled light fixtures, furnishings and mirrors and found new furniture in the Empire Style. We employed a soft finish for walls, marbleized the columns and entablature and gilded the detailing to add warmth and elegance.
ALL PHOTOS BY ETHELIND COBLIN ARCHITECT P.C.
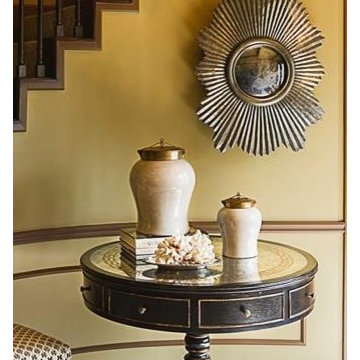
Photography by:
Moments on Film: Photography by Clint
ヒューストンにある高級な小さなトラディショナルスタイルのおしゃれな玄関ロビー (黄色い壁、大理石の床、濃色木目調のドア、白い床) の写真
ヒューストンにある高級な小さなトラディショナルスタイルのおしゃれな玄関ロビー (黄色い壁、大理石の床、濃色木目調のドア、白い床) の写真
玄関ロビー (マルチカラーの床、白い床、黄色い壁) の写真
1

