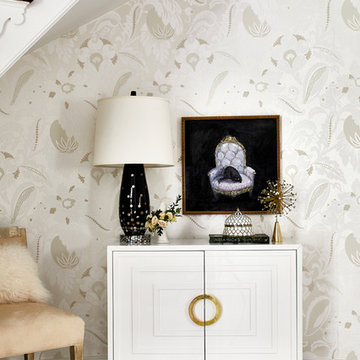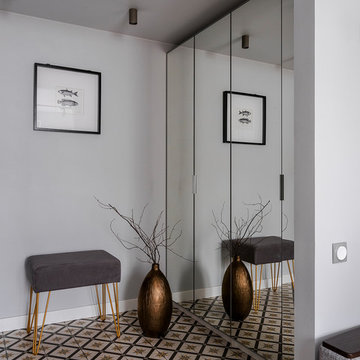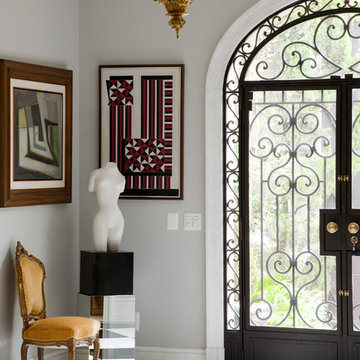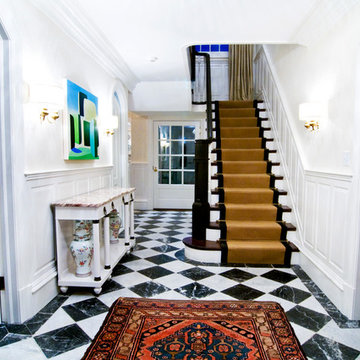玄関 (マルチカラーの床、ピンクの床、紫の床) の写真
絞り込み:
資材コスト
並び替え:今日の人気順
写真 141〜160 枚目(全 3,364 枚)
1/4

アトランタにあるお手頃価格の中くらいなラスティックスタイルのおしゃれな玄関ロビー (木目調のドア、ベージュの壁、スレートの床、マルチカラーの床) の写真
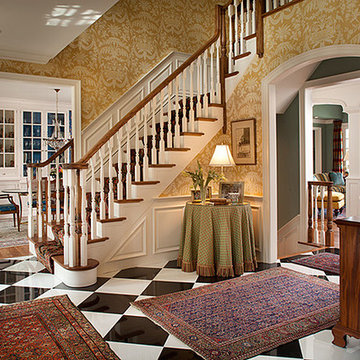
tim proctor
フィラデルフィアにある広いトラディショナルスタイルのおしゃれな玄関ドア (黄色い壁、セラミックタイルの床、茶色いドア、マルチカラーの床) の写真
フィラデルフィアにある広いトラディショナルスタイルのおしゃれな玄関ドア (黄色い壁、セラミックタイルの床、茶色いドア、マルチカラーの床) の写真

This detached home in West Dulwich was opened up & extended across the back to create a large open plan kitchen diner & seating area for the family to enjoy together. We added marble chequerboard tiles in the entrance and oak herringbone parquet in the main living area
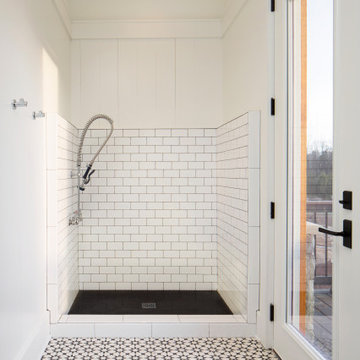
When planning this custom residence, the owners had a clear vision – to create an inviting home for their family, with plenty of opportunities to entertain, play, and relax and unwind. They asked for an interior that was approachable and rugged, with an aesthetic that would stand the test of time. Amy Carman Design was tasked with designing all of the millwork, custom cabinetry and interior architecture throughout, including a private theater, lower level bar, game room and a sport court. A materials palette of reclaimed barn wood, gray-washed oak, natural stone, black windows, handmade and vintage-inspired tile, and a mix of white and stained woodwork help set the stage for the furnishings. This down-to-earth vibe carries through to every piece of furniture, artwork, light fixture and textile in the home, creating an overall sense of warmth and authenticity.
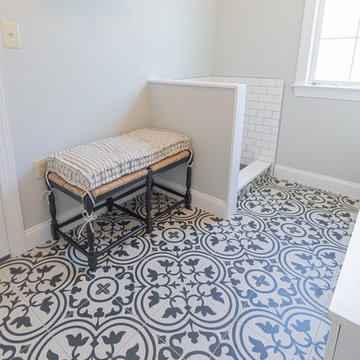
After building a dedicated laundry room on the second floor of their home, our clients decided they wanted to create a special space for their furry companions! This custom pet wash fit perfectly where the washer and dryer once sat in their mudroom. Inconspicuously placed behind a half-wall, the wash takes up less room than the owner's washer and dryer, and provides functionality to the shaggiest members of the family! They also chose to retile their mudroom with Artistic Tile's Hydraulic Black porcelain tile.
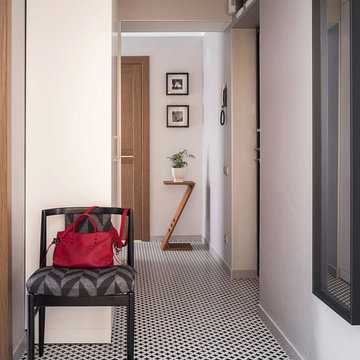
Современная прихожая с большим шкафом для сезонных вещей. За счет текстурного мелкого рисунка пола появляется парящее ощущение, черно-белый орнамент вступает во взаимодействие с отражающими материалами и зрительно расширяет небольшую площадь. • Проведена небольшая перепланировка с переносом дверного проема спальни для организации хранения в прихожей. Изначально дверной проем в спальню находился по центру стены спальни. Такое его положение не дает больших возможностей для размещения хранения как со стороны прихожей, так и со стороны спальни. Сместив дверной проем ближе к двери в гостиную, получилось решить задачу наилучшим образом.
Фото: Дина Александрова
Стилист: Татьяна Гедике
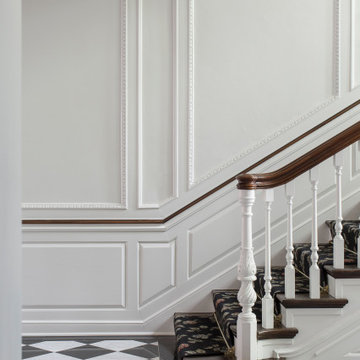
Photos by: Megan Lorenz
セントルイスにあるトラディショナルスタイルのおしゃれな玄関ロビー (白い壁、大理石の床、濃色木目調のドア、マルチカラーの床) の写真
セントルイスにあるトラディショナルスタイルのおしゃれな玄関ロビー (白い壁、大理石の床、濃色木目調のドア、マルチカラーの床) の写真
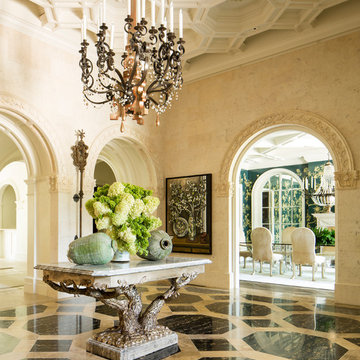
Architect: Larry E Boerder Architects, Dallas
Interior Designer: Laura Lee Clark, Dallas
Landscape Architect: Lambert Landscape Co, Dallas
ダラスにある地中海スタイルのおしゃれな玄関ロビー (ベージュの壁、マルチカラーの床) の写真
ダラスにある地中海スタイルのおしゃれな玄関ロビー (ベージュの壁、マルチカラーの床) の写真
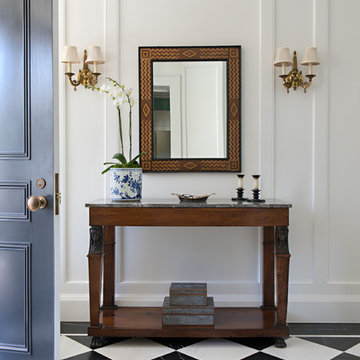
French Empire Console with marble top, French straw and wood marquetry mirror above by Interior Designer Elizabeth Dinkel. Antiques from William Laman Furniture Garden Antiques
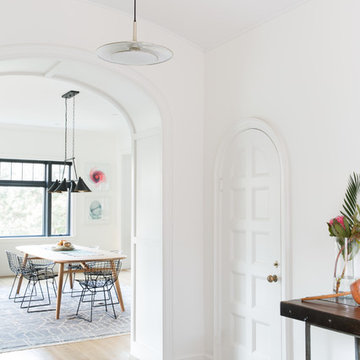
Photography by Suzanna Scott
サンフランシスコにあるトランジショナルスタイルのおしゃれなマッドルーム (白い壁、白いドア、マルチカラーの床) の写真
サンフランシスコにあるトランジショナルスタイルのおしゃれなマッドルーム (白い壁、白いドア、マルチカラーの床) の写真

Period Entrance Hallway
ロンドンにある高級な中くらいなモダンスタイルのおしゃれな玄関ロビー (緑の壁、テラゾーの床、緑のドア、マルチカラーの床、パネル壁) の写真
ロンドンにある高級な中くらいなモダンスタイルのおしゃれな玄関ロビー (緑の壁、テラゾーの床、緑のドア、マルチカラーの床、パネル壁) の写真
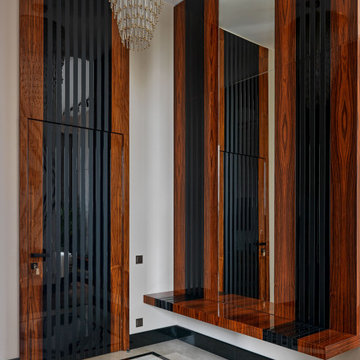
Мы стремились сделать прихожую максимально эффектной, помня о том, что заказчик хотел прямо огонь–интерьер. Поэтому мебель мы спроектировали с отделкой из выразительного и яркого дуэта полированного палисандра и чёрного лака. Внимание привлекает паркет из ореха необычной, шестиугольной формы с латунными вставками от компании Foglie d’Oro. Но главной точкой притяжения стало мраморное панно на простенке, закрывающем гостиную зону».
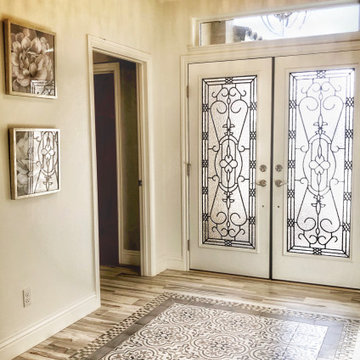
Full Glass Double Door Entry set off by a multi-layered tile insert and glam lighting
ラスベガスにある中くらいなエクレクティックスタイルのおしゃれな玄関ロビー (白い壁、磁器タイルの床、白いドア、マルチカラーの床) の写真
ラスベガスにある中くらいなエクレクティックスタイルのおしゃれな玄関ロビー (白い壁、磁器タイルの床、白いドア、マルチカラーの床) の写真
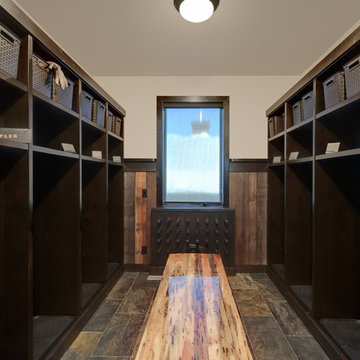
This family getaway was built with entertaining and guests in mind, so the expansive Bootroom was designed with great flow to be a catch-all space essential for organization of equipment and guests.
Integrated ski racks on the porch railings outside provide space for guests to park their gear. Covered entry has a metal floor grate, boot brushes, and boot kicks to clean snow off.
Inside, ski racks line the wall beside a work bench, providing the perfect space to store skis, boards, and equipment, as well as the ideal spot to wax up before hitting the slopes.
Around the corner are individual wood lockers, labeled for family members and usual guests. A custom-made hand-scraped wormwood bench takes the central display – protected with clear epoxy to preserve the look of holes while providing a waterproof and smooth surface.
Wooden boot and glove dryers are positioned at either end of the room, these custom units feature sturdy wooden dowels to hold any equipment, and powerful fans mean that everything will be dry after lunch break.
The Bootroom is finished with naturally aged wood wainscoting, rescued from a lumber storage field, and the large rail topper provides a perfect ledge for small items while pulling on freshly dried boots. Large wooden baseboards offer protection for the wall against stray equipment.

A custom luxury home hallway featuring a mosaic floor tile, vaulted ceiling, custom chandelier, and window treatments.
フェニックスにあるラグジュアリーな巨大な地中海スタイルのおしゃれな玄関ロビー (白い壁、大理石の床、茶色いドア、マルチカラーの床、格子天井、パネル壁) の写真
フェニックスにあるラグジュアリーな巨大な地中海スタイルのおしゃれな玄関ロビー (白い壁、大理石の床、茶色いドア、マルチカラーの床、格子天井、パネル壁) の写真
玄関 (マルチカラーの床、ピンクの床、紫の床) の写真
8
