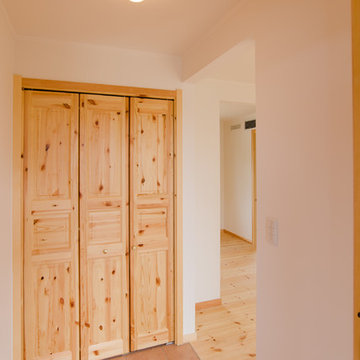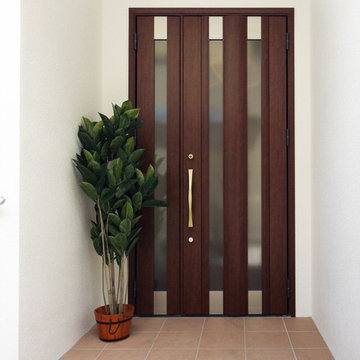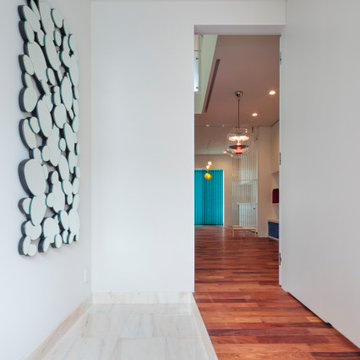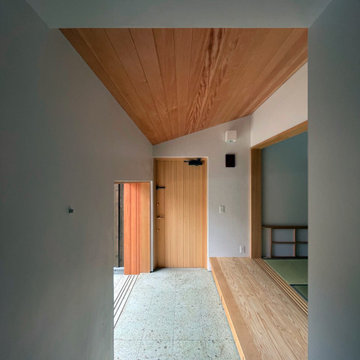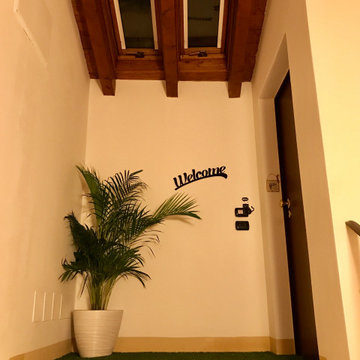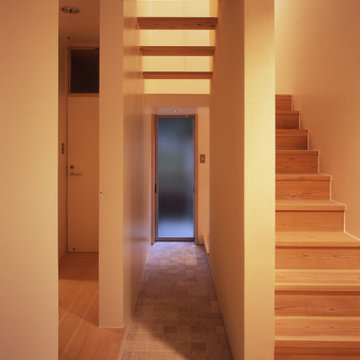玄関 (緑の床、ピンクの床、白い壁) の写真
絞り込み:
資材コスト
並び替え:今日の人気順
写真 41〜60 枚目(全 75 枚)
1/4
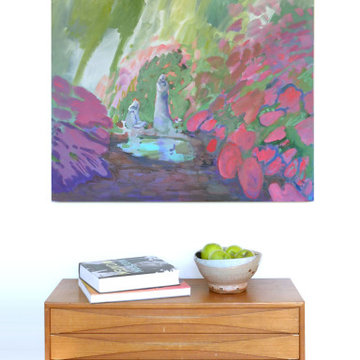
Artwork by artist Anne Hayden Stevens, available at annestevens.com
36x36" oil painting, 'The Garden.
6x14x2" standing sculpture, 'Mountain'.
シカゴにある低価格の中くらいなコンテンポラリースタイルのおしゃれな玄関ロビー (白い壁、コルクフローリング、緑の床) の写真
シカゴにある低価格の中くらいなコンテンポラリースタイルのおしゃれな玄関ロビー (白い壁、コルクフローリング、緑の床) の写真
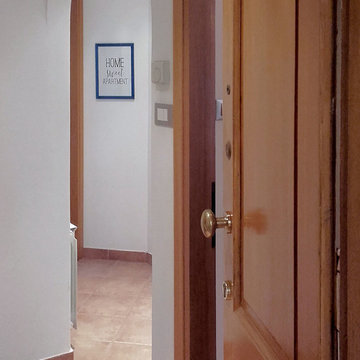
San Giusto, Trieste. Home staging e relooking per appartamento destinato agli affitti brevi.
他の地域にある低価格の中くらいなコンテンポラリースタイルのおしゃれな玄関ロビー (白い壁、テラコッタタイルの床、淡色木目調のドア、ピンクの床) の写真
他の地域にある低価格の中くらいなコンテンポラリースタイルのおしゃれな玄関ロビー (白い壁、テラコッタタイルの床、淡色木目調のドア、ピンクの床) の写真
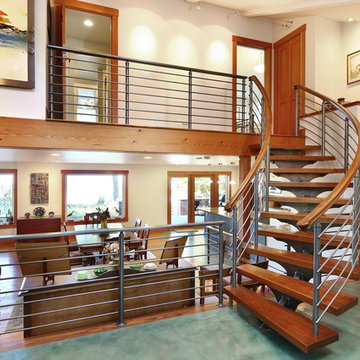
Photography by Radley Muller Photography
Design by Cirrus Design
Interior Design by Brady Interior Design Services
シアトルにあるビーチスタイルのおしゃれな玄関ドア (白い壁、コンクリートの床、木目調のドア、緑の床) の写真
シアトルにあるビーチスタイルのおしゃれな玄関ドア (白い壁、コンクリートの床、木目調のドア、緑の床) の写真
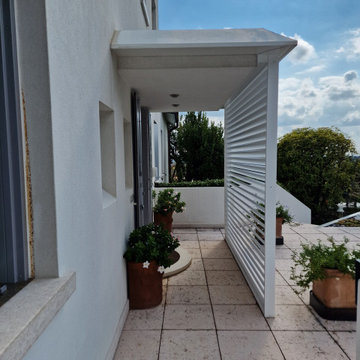
Frangisole fisso a protezione dell'ingresso
他の地域にある高級な広いコンテンポラリースタイルのおしゃれな玄関ロビー (白い壁、大理石の床、白いドア、ピンクの床) の写真
他の地域にある高級な広いコンテンポラリースタイルのおしゃれな玄関ロビー (白い壁、大理石の床、白いドア、ピンクの床) の写真
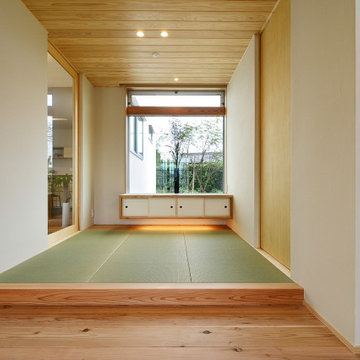
玄関ホールに敷かれた畳は、帰宅後の疲労した足を優しく包み込む癒しのスペースになりました。
ホールの先に見える中庭にはアオダモやモミジといった植栽が四季折々の表情をのぞかせています。
また、吊り収納の間接照明も相まって柔らかい癒しのスペースを引き出しています。
他の地域にある高級な広い和モダンなおしゃれな玄関ホール (白い壁、畳、木目調のドア、緑の床、板張り天井、壁紙) の写真
他の地域にある高級な広い和モダンなおしゃれな玄関ホール (白い壁、畳、木目調のドア、緑の床、板張り天井、壁紙) の写真
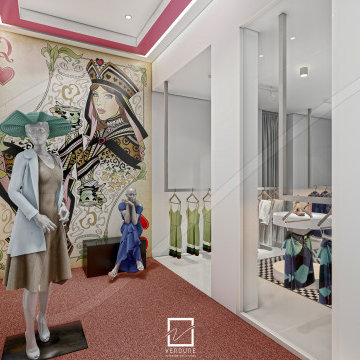
Ladies Fashion Store Interior
他の地域にある高級な中くらいなモダンスタイルのおしゃれな玄関 (白い壁、カーペット敷き、ピンクの床、格子天井、レンガ壁) の写真
他の地域にある高級な中くらいなモダンスタイルのおしゃれな玄関 (白い壁、カーペット敷き、ピンクの床、格子天井、レンガ壁) の写真
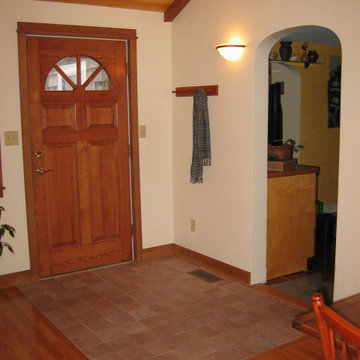
This entry into Dining Room Addition also serves as the "mudroom" and entry into the kitchen. Walls are plastered with "three coat plaster" for durability as this room also leads into the garage.
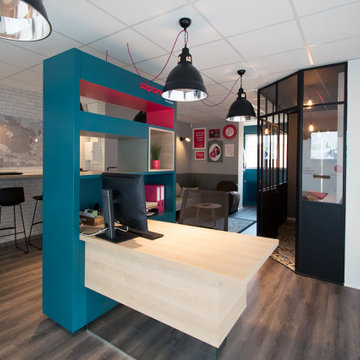
Nous travaillons dans le respect de nos valeurs afin de satisfaire toutes les attentes
パリにあるお手頃価格の中くらいなモダンスタイルのおしゃれな玄関ドア (白い壁、ラミネートの床、黒いドア、緑の床、格子天井、羽目板の壁) の写真
パリにあるお手頃価格の中くらいなモダンスタイルのおしゃれな玄関ドア (白い壁、ラミネートの床、黒いドア、緑の床、格子天井、羽目板の壁) の写真
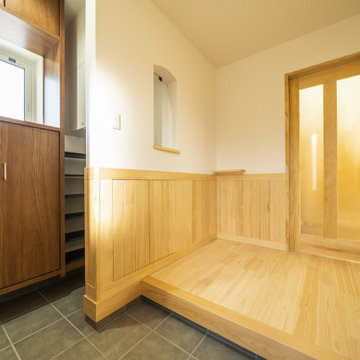
北海道基準以上の断熱性能の暖かい家に住みたい。
素足が気持ちいい桧の床。漆喰のようなエコフリース。
タモやパインなどたくさんの木をつかい、ぬくもり溢れるつくりに。
日々の掃除が楽になるように、家族みんなが健康でいられるように。
私たち家族のためだけの動線を考え、たったひとつ間取りにたどり着いた。
暮らしの中で光や風を取り入れ、心地よく通り抜ける。
家族の想いが、またひとつカタチになりました。

オレンジカウンティにある高級な広いカントリー風のおしゃれなマッドルーム (白い壁、ライムストーンの床、淡色木目調のドア、緑の床、塗装板張りの天井、塗装板張りの壁) の写真
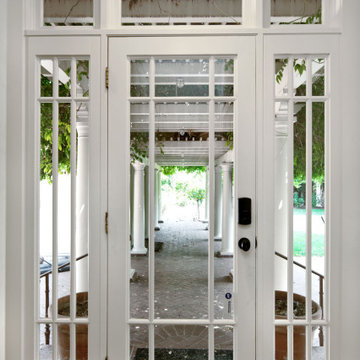
A beautiful wood and glass door and side lites frame the colonnade leading to the yard.
サンフランシスコにある小さなトラディショナルスタイルのおしゃれなマッドルーム (白い壁、白いドア、緑の床、無垢フローリング) の写真
サンフランシスコにある小さなトラディショナルスタイルのおしゃれなマッドルーム (白い壁、白いドア、緑の床、無垢フローリング) の写真
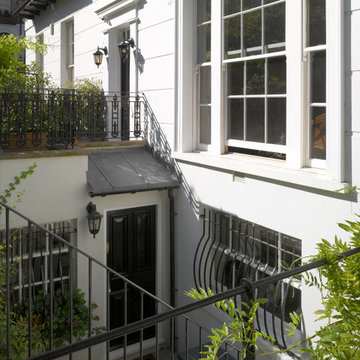
Architecture by PTP Architects; Interior Design by Francois Gilles and Dominique Lubar; Works by Martinisation
ロンドンにある高級な中くらいなトラディショナルスタイルのおしゃれな玄関ドア (白い壁、ライムストーンの床、黒いドア、緑の床) の写真
ロンドンにある高級な中くらいなトラディショナルスタイルのおしゃれな玄関ドア (白い壁、ライムストーンの床、黒いドア、緑の床) の写真

We blended the client's cool and contemporary style with the home's classic midcentury architecture in this post and beam renovation. It was important to define each space within this open concept plan with strong symmetrical furniture and lighting. A special feature in the living room is the solid white oak built-in shelves designed to house our client's art while maximizing the height of the space.
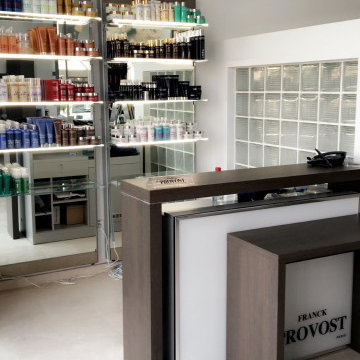
Comptoir d'accueil en bois avec des étagères lumineuses .
Les comptoirs et l'étagère à été fournis par l'entreprise Franck Provost .
La pièce était vide sans ce MUR de verre que j'ai imagine pour une intimité entre la clientèle et la réception et j'ai fais le choix de sol à effet granit/marbre rosé.
Lors de ce Projet , j'ai voulu amené l'esprit du Design des Salons de coiffure Franck provost en Afrique c'est à dire :
"Lumineux , épurer et Moderne"
玄関 (緑の床、ピンクの床、白い壁) の写真
3
