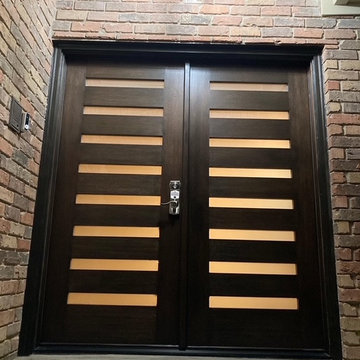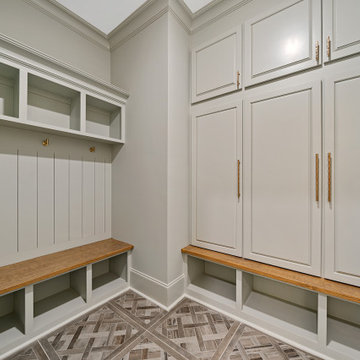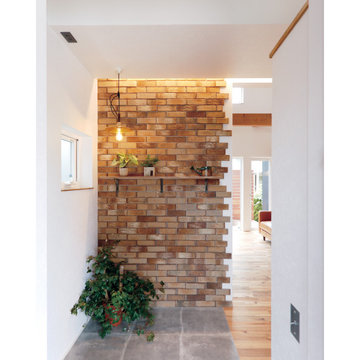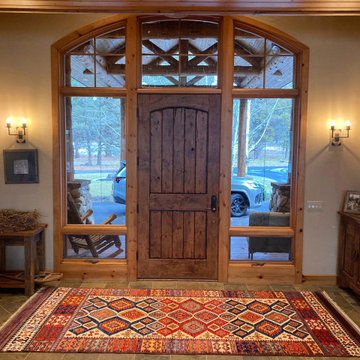玄関 (グレーの床、濃色木目調のドア、レンガ壁、羽目板の壁) の写真
絞り込み:
資材コスト
並び替え:今日の人気順
写真 1〜20 枚目(全 23 枚)
1/5

Herringbone tiled entry
バーリントンにある高級な中くらいなトランジショナルスタイルのおしゃれなマッドルーム (グレーの壁、磁器タイルの床、濃色木目調のドア、グレーの床、羽目板の壁) の写真
バーリントンにある高級な中くらいなトランジショナルスタイルのおしゃれなマッドルーム (グレーの壁、磁器タイルの床、濃色木目調のドア、グレーの床、羽目板の壁) の写真
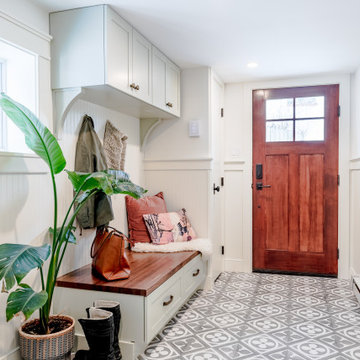
AFTER mudroom entry space
フィラデルフィアにあるお手頃価格の小さなトランジショナルスタイルのおしゃれなマッドルーム (白い壁、磁器タイルの床、濃色木目調のドア、グレーの床、羽目板の壁) の写真
フィラデルフィアにあるお手頃価格の小さなトランジショナルスタイルのおしゃれなマッドルーム (白い壁、磁器タイルの床、濃色木目調のドア、グレーの床、羽目板の壁) の写真

Magnificent pinnacle estate in a private enclave atop Cougar Mountain showcasing spectacular, panoramic lake and mountain views. A rare tranquil retreat on a shy acre lot exemplifying chic, modern details throughout & well-appointed casual spaces. Walls of windows frame astonishing views from all levels including a dreamy gourmet kitchen, luxurious master suite, & awe-inspiring family room below. 2 oversize decks designed for hosting large crowds. An experience like no other!

This house was inspired by the works of A. Hays Town / photography by Felix Sanchez
ヒューストンにあるラグジュアリーな巨大なトラディショナルスタイルのおしゃれな玄関ロビー (濃色木目調のドア、グレーの床、レンガ壁、ベージュの天井) の写真
ヒューストンにあるラグジュアリーな巨大なトラディショナルスタイルのおしゃれな玄関ロビー (濃色木目調のドア、グレーの床、レンガ壁、ベージュの天井) の写真
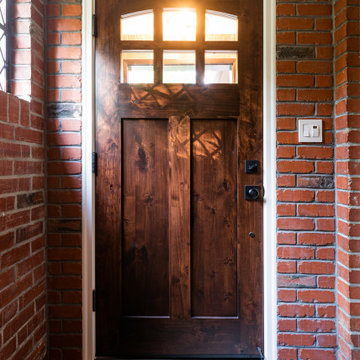
サクラメントにある中くらいなトラディショナルスタイルのおしゃれな玄関ドア (赤い壁、セラミックタイルの床、濃色木目調のドア、グレーの床、レンガ壁) の写真
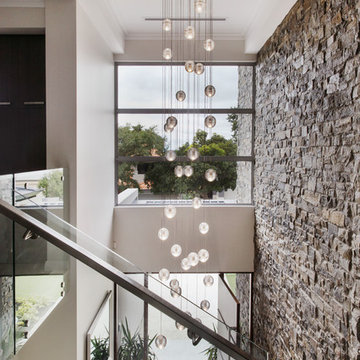
Designed for families who love to entertain, relax and socialise in style, the Promenade offers plenty of personal space for every member of the family, as well as catering for guests or inter-generational living.
The first of two luxurious master suites is downstairs, complete with two walk-in robes and spa ensuite. Four generous children’s bedrooms are grouped around their own bathroom. At the heart of the home is the huge designer kitchen, with a big stone island bench, integrated appliances and separate scullery. Seamlessly flowing from the kitchen are spacious indoor and outdoor dining and lounge areas, a family room, games room and study.
For guests or family members needing a little more privacy, there is a second master suite upstairs, along with a sitting room and a theatre with a 150-inch screen, projector and surround sound.
No expense has been spared, with high feature ceilings throughout, three powder rooms, a feature tiled fireplace in the family room, alfresco kitchen, outdoor shower, under-floor heating, storerooms, video security, garaging for three cars and more.
The Promenade is definitely worth a look! It is currently available for viewing by private inspection only, please contact Daniel Marcolina on 0419 766 658
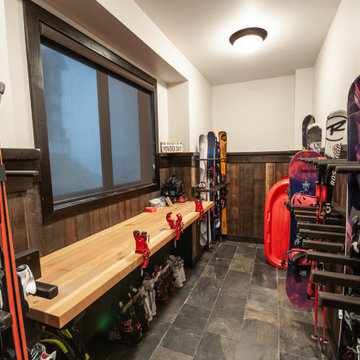
For this ski chalet located just off the run, the owners wanted a Bootroom entry that would provide function and comfort while maintaining the custom rustic look of the chalet.
This family getaway was built with entertaining and guests in mind, so the expansive Bootroom was designed with great flow to be a catch-all space essential for organization of equipment and guests. Nothing in this room is cramped –every inch of space was carefully considered during layout and the result is an ideal design. Beautiful and custom finishes elevate this space.
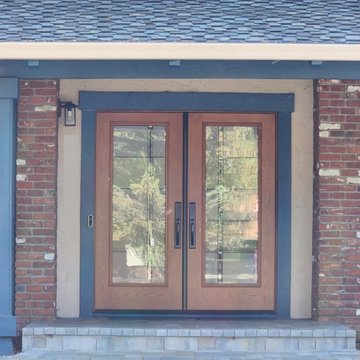
Post-installation of a new double prehung Oak and Fiberglass door from Therma-Tru.
サンフランシスコにある高級な中くらいなモダンスタイルのおしゃれな玄関ドア (ベージュの壁、レンガの床、濃色木目調のドア、グレーの床、表し梁、レンガ壁) の写真
サンフランシスコにある高級な中くらいなモダンスタイルのおしゃれな玄関ドア (ベージュの壁、レンガの床、濃色木目調のドア、グレーの床、表し梁、レンガ壁) の写真
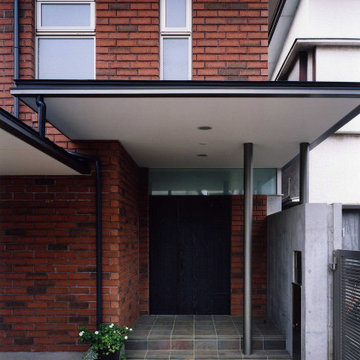
外壁にレンガを積上げた木造住宅です。雪の多い北海道では多く見られる住宅のレンガ積みですが、関東圏ではまだまだ施工事例が少なく手馴れた職人さんも少ない状況でした。そこで建て主さん自ら北海道まで足を運ばれレンガ住宅を施工されている現地の工務店さんに外壁レンガ積み工事を直接依頼され、北海道から上京された職人さんが約1ヶ月半かけてレンガを積上げました。建て主さんの行動力によって実現したレンガ積みです。
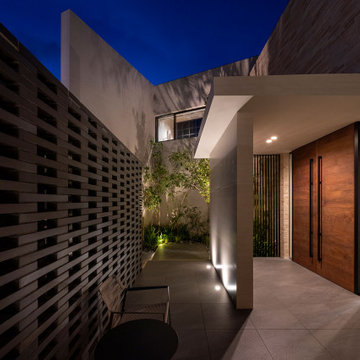
© photo Yasunori Shimomura
他の地域にあるラグジュアリーな巨大なモダンスタイルのおしゃれな玄関 (ベージュの壁、グレーの床、レンガ壁、セラミックタイルの床、濃色木目調のドア) の写真
他の地域にあるラグジュアリーな巨大なモダンスタイルのおしゃれな玄関 (ベージュの壁、グレーの床、レンガ壁、セラミックタイルの床、濃色木目調のドア) の写真
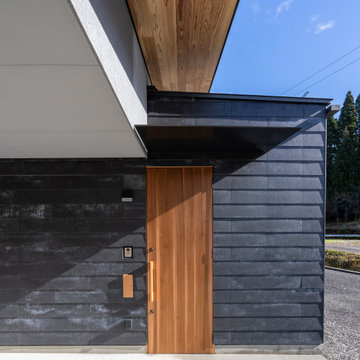
自然と共に暮らす家-薪ストーブとアウトドアリビング
木造2階建ての一戸建て・アウトドアリビング・土間リビング・薪ストーブ・吹抜のある住宅。
田園風景の中で、「建築・デザイン」×「自然・アウトドア」が融合し、「豊かな暮らし」を実現する住まいです。
他の地域にあるモダンスタイルのおしゃれな玄関ドア (グレーの壁、コンクリートの床、濃色木目調のドア、グレーの床、板張り天井、羽目板の壁、白い天井) の写真
他の地域にあるモダンスタイルのおしゃれな玄関ドア (グレーの壁、コンクリートの床、濃色木目調のドア、グレーの床、板張り天井、羽目板の壁、白い天井) の写真
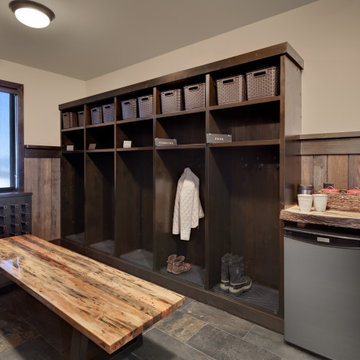
For this ski chalet located just off the run, the owners wanted a Bootroom entry that would provide function and comfort while maintaining the custom rustic look of the chalet.
This family getaway was built with entertaining and guests in mind, so the expansive Bootroom was designed with great flow to be a catch-all space essential for organization of equipment and guests. Nothing in this room is cramped –every inch of space was carefully considered during layout and the result is an ideal design. Beautiful and custom finishes elevate this space.
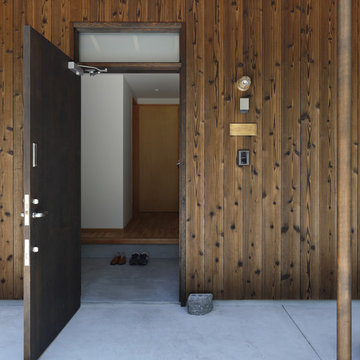
玄関周りは焼杉を貼って、和モダンの雰囲気に。。。
他の地域にあるラスティックスタイルのおしゃれな玄関ホール (茶色い壁、コンクリートの床、濃色木目調のドア、グレーの床、羽目板の壁) の写真
他の地域にあるラスティックスタイルのおしゃれな玄関ホール (茶色い壁、コンクリートの床、濃色木目調のドア、グレーの床、羽目板の壁) の写真
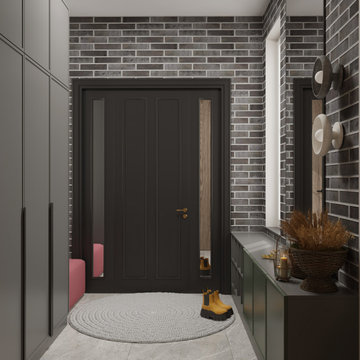
他の地域にあるお手頃価格の中くらいなコンテンポラリースタイルのおしゃれな玄関 (黒い壁、磁器タイルの床、濃色木目調のドア、グレーの床、レンガ壁) の写真
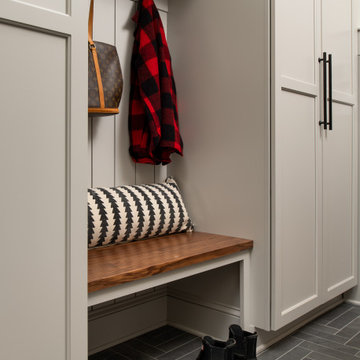
Custom built built and cubbies
バーリントンにある高級な中くらいなトランジショナルスタイルのおしゃれなマッドルーム (グレーの壁、磁器タイルの床、濃色木目調のドア、グレーの床、羽目板の壁) の写真
バーリントンにある高級な中くらいなトランジショナルスタイルのおしゃれなマッドルーム (グレーの壁、磁器タイルの床、濃色木目調のドア、グレーの床、羽目板の壁) の写真
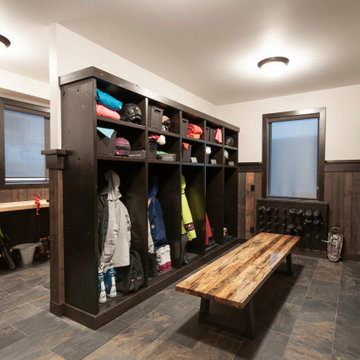
For this ski chalet located just off the run, the owners wanted a Bootroom entry that would provide function and comfort while maintaining the custom rustic look of the chalet.
This family getaway was built with entertaining and guests in mind, so the expansive Bootroom was designed with great flow to be a catch-all space essential for organization of equipment and guests. Nothing in this room is cramped –every inch of space was carefully considered during layout and the result is an ideal design. Beautiful and custom finishes elevate this space.
玄関 (グレーの床、濃色木目調のドア、レンガ壁、羽目板の壁) の写真
1
