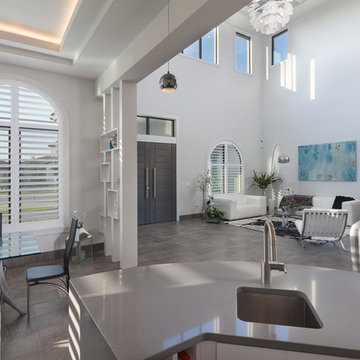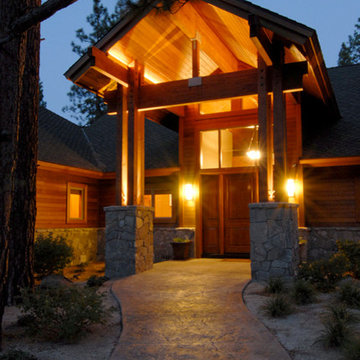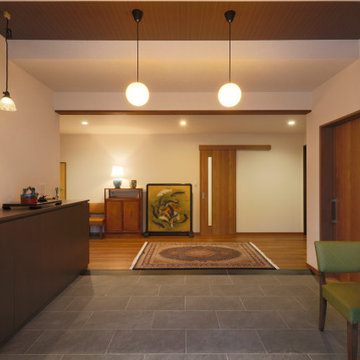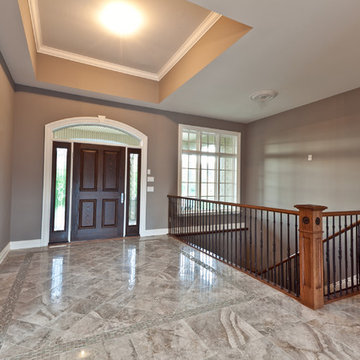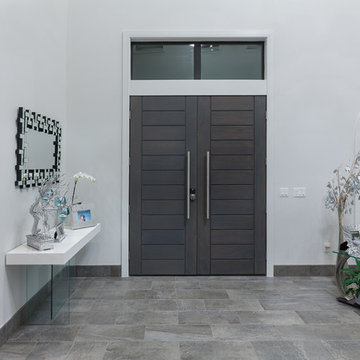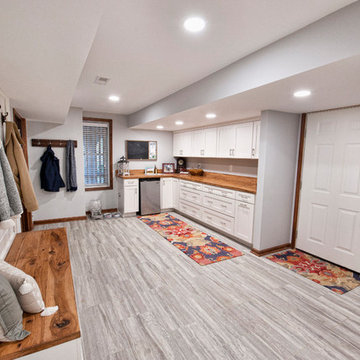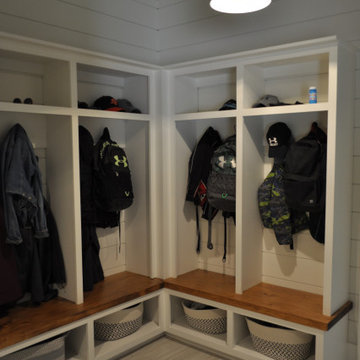広い玄関 (グレーの床、濃色木目調のドア、オレンジのドア) の写真
絞り込み:
資材コスト
並び替え:今日の人気順
写真 121〜140 枚目(全 288 枚)
1/5
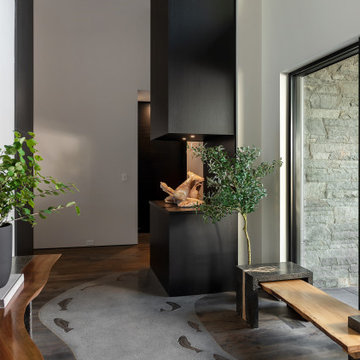
他の地域にあるラグジュアリーな広いコンテンポラリースタイルのおしゃれな玄関ドア (白い壁、コンクリートの床、濃色木目調のドア、グレーの床、三角天井、パネル壁) の写真
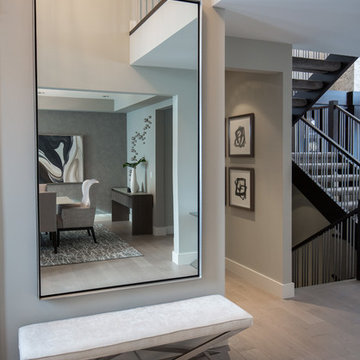
Front Entry
カルガリーにある高級な広いコンテンポラリースタイルのおしゃれな玄関ドア (グレーの壁、淡色無垢フローリング、濃色木目調のドア、グレーの床) の写真
カルガリーにある高級な広いコンテンポラリースタイルのおしゃれな玄関ドア (グレーの壁、淡色無垢フローリング、濃色木目調のドア、グレーの床) の写真
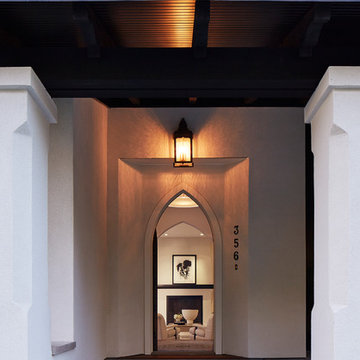
Martha O'Hara Interiors, Furnishings & Photo Styling | Detail Design + Build, Builder | Charlie & Co. Design, Architect | Corey Gaffer, Photography | Please Note: All “related,” “similar,” and “sponsored” products tagged or listed by Houzz are not actual products pictured. They have not been approved by Martha O’Hara Interiors nor any of the professionals credited. For information about our work, please contact design@oharainteriors.com.
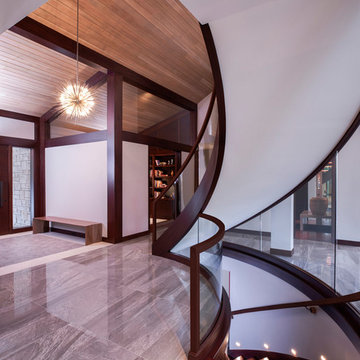
This Renovation was given a complete overhaul including additions to the home. During the planning stages of this home we had so many structural obstacles to contend with, but ended up being the most interesting and unique parts to the home. Our approach for this home was to have a modern organic feeling with Asian influence. The design process began in the kitchen and as the kitchen took on its own personality the other design elements throughout the home carried thru to a clean and classic modern style.
Photography by Carlson Productions, LLC
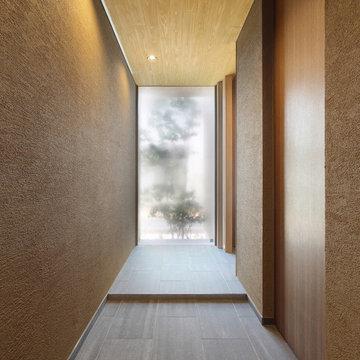
庭住の舎|Studio tanpopo-gumi
撮影|野口 兼史
通り土間
他の地域にある広いモダンスタイルのおしゃれな玄関ホール (セラミックタイルの床、濃色木目調のドア、グレーの床、塗装板張りの天井) の写真
他の地域にある広いモダンスタイルのおしゃれな玄関ホール (セラミックタイルの床、濃色木目調のドア、グレーの床、塗装板張りの天井) の写真
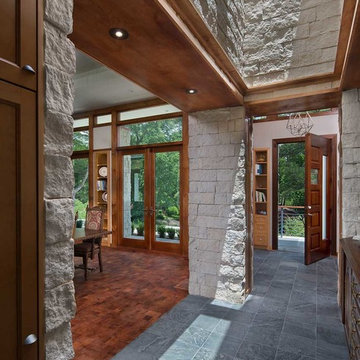
アトランタにあるお手頃価格の広いトラディショナルスタイルのおしゃれな玄関ドア (ベージュの壁、スレートの床、濃色木目調のドア、グレーの床) の写真
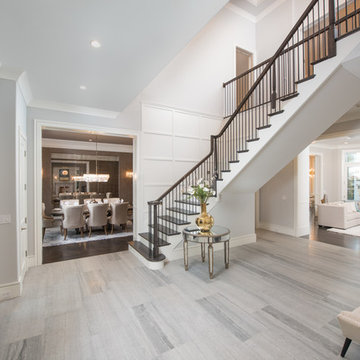
Open Foyer
Matt Mansueto
シカゴにあるラグジュアリーな広いトランジショナルスタイルのおしゃれな玄関ロビー (グレーの壁、ライムストーンの床、濃色木目調のドア、グレーの床) の写真
シカゴにあるラグジュアリーな広いトランジショナルスタイルのおしゃれな玄関ロビー (グレーの壁、ライムストーンの床、濃色木目調のドア、グレーの床) の写真
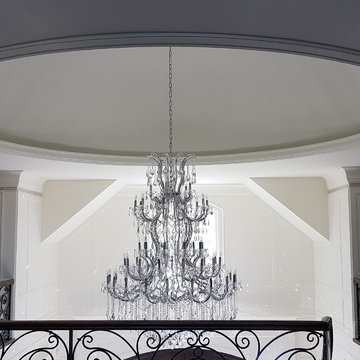
Stunning domed ceiling with large crystal chandelier.
トロントにあるラグジュアリーな広いおしゃれな玄関ロビー (グレーの壁、濃色無垢フローリング、濃色木目調のドア、グレーの床) の写真
トロントにあるラグジュアリーな広いおしゃれな玄関ロビー (グレーの壁、濃色無垢フローリング、濃色木目調のドア、グレーの床) の写真
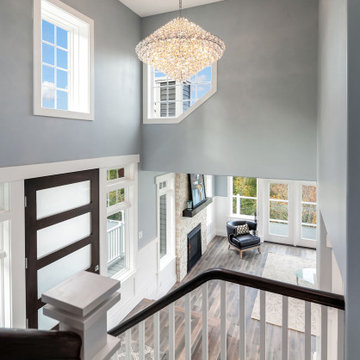
Magnificent pinnacle estate in a private enclave atop Cougar Mountain showcasing spectacular, panoramic lake and mountain views. A rare tranquil retreat on a shy acre lot exemplifying chic, modern details throughout & well-appointed casual spaces. Walls of windows frame astonishing views from all levels including a dreamy gourmet kitchen, luxurious master suite, & awe-inspiring family room below. 2 oversize decks designed for hosting large crowds. An experience like no other!
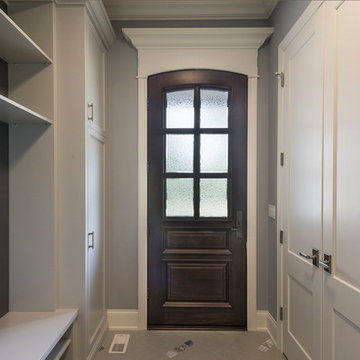
Interior view of single door for mudroom entrance with privacy glass, nestled in a cool tones.
シカゴにある高級な広いトラディショナルスタイルのおしゃれなマッドルーム (グレーの壁、御影石の床、濃色木目調のドア、グレーの床) の写真
シカゴにある高級な広いトラディショナルスタイルのおしゃれなマッドルーム (グレーの壁、御影石の床、濃色木目調のドア、グレーの床) の写真
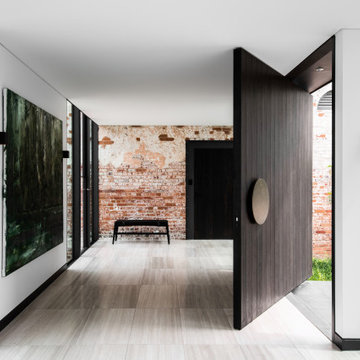
Understanding the significant heritage value of the Symmons Plains homestead, our clients approached the project with a clear vision; to restore the aging original buildings, then introduce functional, contemporary elements that would remain sensitive to the 19th century architecture.
As is typical of early Georgian homes, the original homestead was quite stripped back, austere and utilitarian in appearance. The new lightweight, highly glazed insertions reflect this simplicity in form and proportion, while their transparency and reduced height allow the original heritage buildings to take prominence in the design.
The new intervention, essentially a long extruded tube, connects both outbuildings and the rear wing of the homestead into one single consolidated structure. This connection activates the entire cluster of buildings, transforming forgotten spaces into living, social additions to the family home.
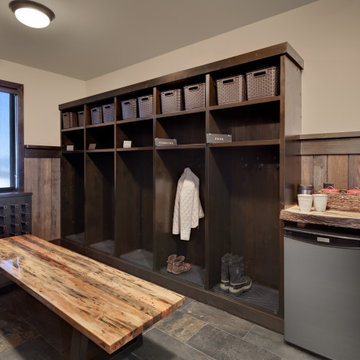
For this ski chalet located just off the run, the owners wanted a Bootroom entry that would provide function and comfort while maintaining the custom rustic look of the chalet.
This family getaway was built with entertaining and guests in mind, so the expansive Bootroom was designed with great flow to be a catch-all space essential for organization of equipment and guests. Nothing in this room is cramped –every inch of space was carefully considered during layout and the result is an ideal design. Beautiful and custom finishes elevate this space.
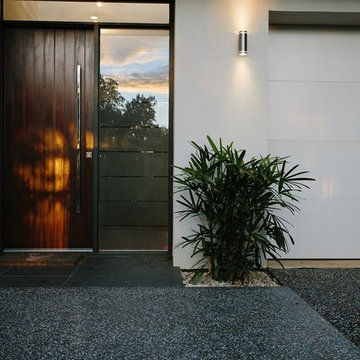
For the front garden, the owners had a few prerequisites: a secure front fence and gate, garden lighting and a modern material palette. Landscape Techniques delivered on all counts and even went a step further, using the slope of the block to create a few different levels and give the property a grand entrance.
Photographer: Mike Hemus - mikehemus.com
広い玄関 (グレーの床、濃色木目調のドア、オレンジのドア) の写真
7
