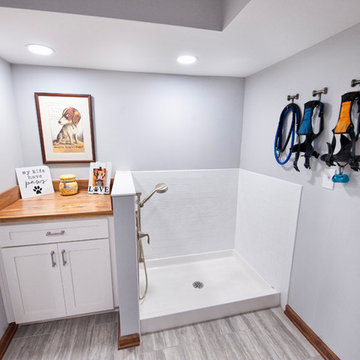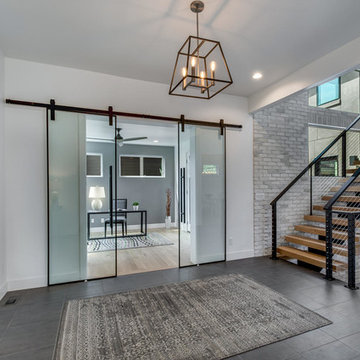広い玄関 (グレーの床、濃色木目調のドア、オレンジのドア) の写真
絞り込み:
資材コスト
並び替え:今日の人気順
写真 1〜20 枚目(全 288 枚)
1/5

The Balanced House was initially designed to investigate simple modular architecture which responded to the ruggedness of its Australian landscape setting.
This dictated elevating the house above natural ground through the construction of a precast concrete base to accentuate the rise and fall of the landscape. The concrete base is then complimented with the sharp lines of Linelong metal cladding and provides a deliberate contrast to the soft landscapes that surround the property.
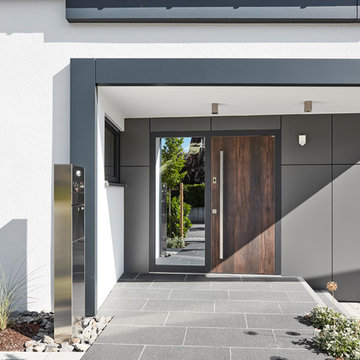
Ditmar Strauss Besigheim
シュトゥットガルトにある高級な広いモダンスタイルのおしゃれな玄関ロビー (白い壁、濃色木目調のドア、グレーの床) の写真
シュトゥットガルトにある高級な広いモダンスタイルのおしゃれな玄関ロビー (白い壁、濃色木目調のドア、グレーの床) の写真
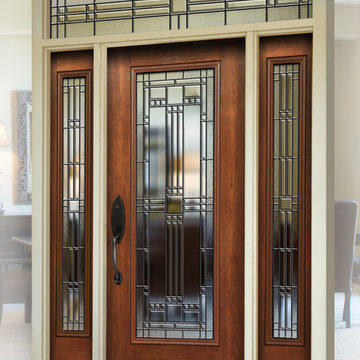
Stunning glass front door. Signet 460LEH fiberglass entry door with 160LEH Sidelites and 612/613LEH Transom. Shown in Cherry Woodgrain with Toffee stain.
Photo by ProVia.com

Ric Stovall
デンバーにあるラグジュアリーな広いラスティックスタイルのおしゃれな玄関 (ベージュの壁、ライムストーンの床、濃色木目調のドア、グレーの床) の写真
デンバーにあるラグジュアリーな広いラスティックスタイルのおしゃれな玄関 (ベージュの壁、ライムストーンの床、濃色木目調のドア、グレーの床) の写真

Request a free catalog: http://www.barnpros.com/catalog
Rethink the idea of home with the Denali 36 Apartment. Located part of the Cumberland Plateau of Alabama, the 36’x 36’ structure has a fully finished garage on the lower floor for equine, garage or storage and a spacious apartment above ideal for living space. For this model, the owner opted to enclose 24 feet of the single shed roof for vehicle parking, leaving the rest for workspace. The optional garage package includes roll-up insulated doors, as seen on the side of the apartment.
The fully finished apartment has 1,000+ sq. ft. living space –enough for a master suite, guest bedroom and bathroom, plus an open floor plan for the kitchen, dining and living room. Complementing the handmade breezeway doors, the owner opted to wrap the posts in cedar and sheetrock the walls for a more traditional home look.
The exterior of the apartment matches the allure of the interior. Jumbo western red cedar cupola, 2”x6” Douglas fir tongue and groove siding all around and shed roof dormers finish off the old-fashioned look the owners were aspiring for.

Entry from hallway overlooking living room
Built Photo
ポートランドにある高級な広いミッドセンチュリースタイルのおしゃれな玄関ロビー (白い壁、磁器タイルの床、濃色木目調のドア、グレーの床) の写真
ポートランドにある高級な広いミッドセンチュリースタイルのおしゃれな玄関ロビー (白い壁、磁器タイルの床、濃色木目調のドア、グレーの床) の写真
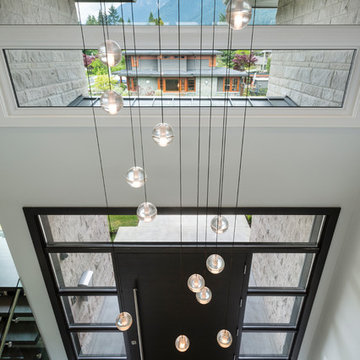
The objective was to create a warm neutral space to later customize to a specific colour palate/preference of the end user for this new construction home being built to sell. A high-end contemporary feel was requested to attract buyers in the area. An impressive kitchen that exuded high class and made an impact on guests as they entered the home, without being overbearing. The space offers an appealing open floorplan conducive to entertaining with indoor-outdoor flow.
Due to the spec nature of this house, the home had to remain appealing to the builder, while keeping a broad audience of potential buyers in mind. The challenge lay in creating a unique look, with visually interesting materials and finishes, while not being so unique that potential owners couldn’t envision making it their own. The focus on key elements elevates the look, while other features blend and offer support to these striking components. As the home was built for sale, profitability was important; materials were sourced at best value, while retaining high-end appeal. Adaptations to the home’s original design plan improve flow and usability within the kitchen-greatroom. The client desired a rich dark finish. The chosen colours tie the kitchen to the rest of the home (creating unity as combination, colours and materials, is repeated throughout).
Photos- Paul Grdina

Mark Woods
サンフランシスコにある広いコンテンポラリースタイルのおしゃれな玄関ロビー (白い壁、オレンジのドア、グレーの床、スレートの床) の写真
サンフランシスコにある広いコンテンポラリースタイルのおしゃれな玄関ロビー (白い壁、オレンジのドア、グレーの床、スレートの床) の写真
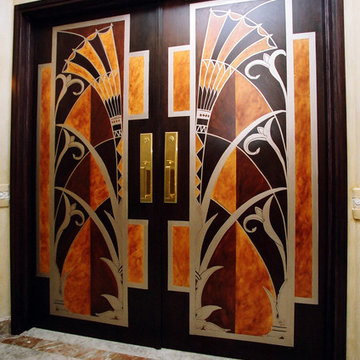
Custom hand painted Art Deco design
アトランタにある高級な広いコンテンポラリースタイルのおしゃれな玄関ドア (ベージュの壁、大理石の床、濃色木目調のドア、グレーの床) の写真
アトランタにある高級な広いコンテンポラリースタイルのおしゃれな玄関ドア (ベージュの壁、大理石の床、濃色木目調のドア、グレーの床) の写真
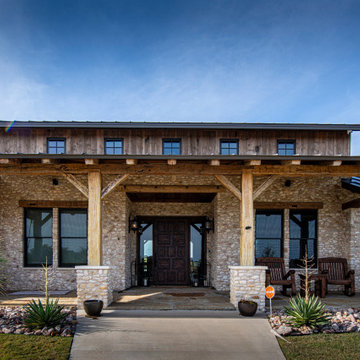
Reclaimed Wood Products: HarborAged Brown Board-to-Board Siding and Hand-Hewn Timbers
Photoset #: 75099
他の地域にある広いラスティックスタイルのおしゃれな玄関ドア (グレーの壁、コンクリートの床、濃色木目調のドア、グレーの床) の写真
他の地域にある広いラスティックスタイルのおしゃれな玄関ドア (グレーの壁、コンクリートの床、濃色木目調のドア、グレーの床) の写真

他の地域にあるラグジュアリーな広いラスティックスタイルのおしゃれなマッドルーム (スレートの床、濃色木目調のドア、グレーの床、板張り天井、板張り壁、茶色い壁) の写真
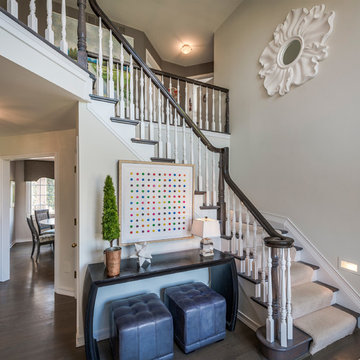
George Paxton
シンシナティにあるお手頃価格の広いトランジショナルスタイルのおしゃれな玄関ロビー (白い壁、濃色無垢フローリング、濃色木目調のドア、グレーの床) の写真
シンシナティにあるお手頃価格の広いトランジショナルスタイルのおしゃれな玄関ロビー (白い壁、濃色無垢フローリング、濃色木目調のドア、グレーの床) の写真
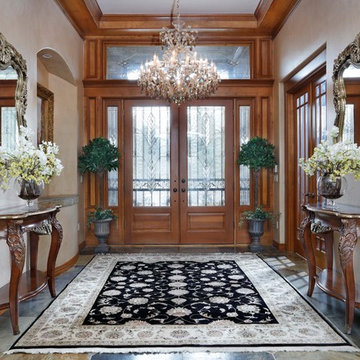
Formal Entry Aurora Show House
All materials furnishings and fixtures by The Showroom@ Furniture Row
デンバーにあるラグジュアリーな広いトラディショナルスタイルのおしゃれな玄関ロビー (スレートの床、濃色木目調のドア、ベージュの壁、グレーの床) の写真
デンバーにあるラグジュアリーな広いトラディショナルスタイルのおしゃれな玄関ロビー (スレートの床、濃色木目調のドア、ベージュの壁、グレーの床) の写真
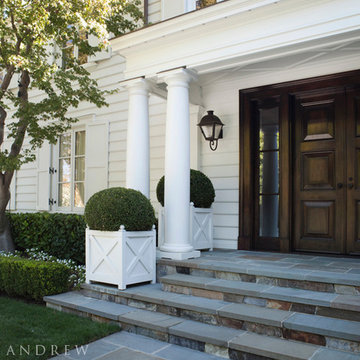
View of the front entrance framed by Doric column. Photographer: David Duncan Livingston
サンフランシスコにあるラグジュアリーな広いトラディショナルスタイルのおしゃれな玄関ドア (白い壁、スレートの床、濃色木目調のドア、グレーの床) の写真
サンフランシスコにあるラグジュアリーな広いトラディショナルスタイルのおしゃれな玄関ドア (白い壁、スレートの床、濃色木目調のドア、グレーの床) の写真
広い玄関 (グレーの床、濃色木目調のドア、オレンジのドア) の写真
1


