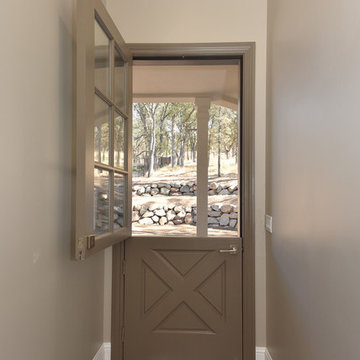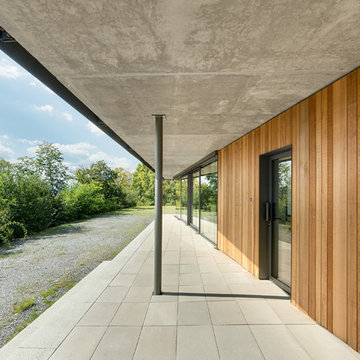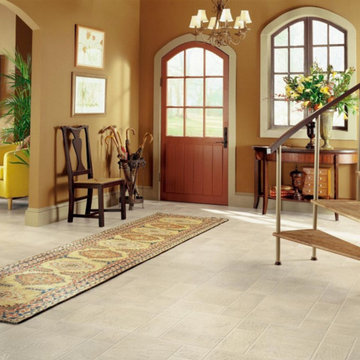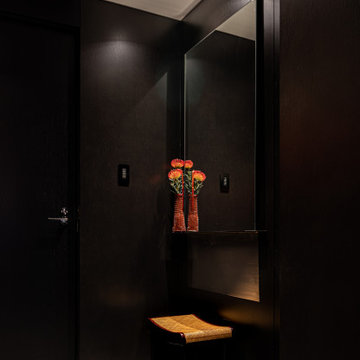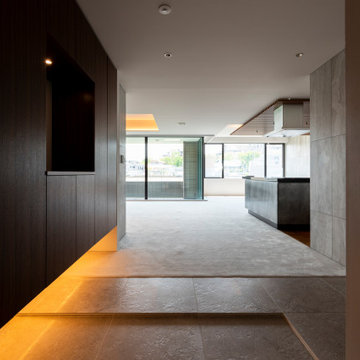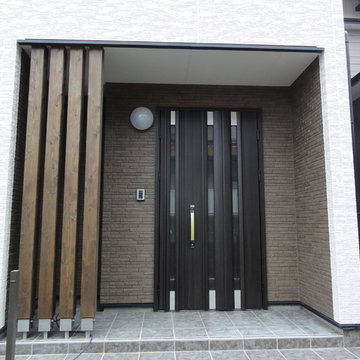玄関 (グレーの床、茶色いドア、茶色い壁、ピンクの壁) の写真
絞り込み:
資材コスト
並び替え:今日の人気順
写真 1〜20 枚目(全 45 枚)
1/5
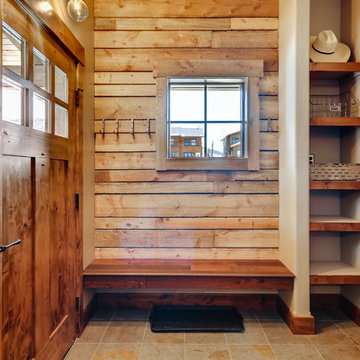
Rent this cabin in Grand Lake Colorado at www.GrandLakeCabinRentals.com
デンバーにあるお手頃価格の小さなラスティックスタイルのおしゃれなマッドルーム (茶色い壁、スレートの床、茶色いドア、グレーの床) の写真
デンバーにあるお手頃価格の小さなラスティックスタイルのおしゃれなマッドルーム (茶色い壁、スレートの床、茶色いドア、グレーの床) の写真
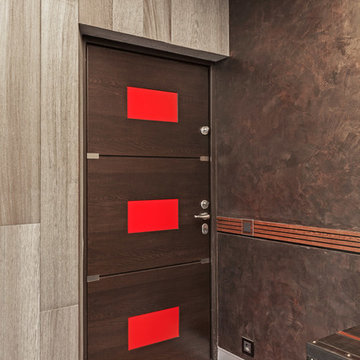
Ещё одни ярко красные вкрапления кроме ниши и зигзага лестницы на входной двери от "Триумфальной марки".
Архитектор: Гайк Асатрян
モスクワにある高級な中くらいなインダストリアルスタイルのおしゃれな玄関ドア (茶色い壁、磁器タイルの床、茶色いドア、グレーの床) の写真
モスクワにある高級な中くらいなインダストリアルスタイルのおしゃれな玄関ドア (茶色い壁、磁器タイルの床、茶色いドア、グレーの床) の写真

他の地域にあるラグジュアリーな巨大なトラディショナルスタイルのおしゃれな玄関ラウンジ (茶色い壁、テラゾーの床、茶色いドア、グレーの床、三角天井、板張り壁) の写真
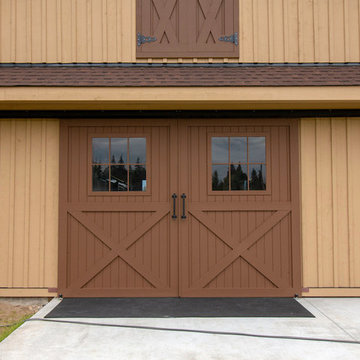
Located in Sultan, Washington this barn home houses miniature therapy horses below and a 1,296 square foot home above. The structure includes a full-length shed roof on one side that's been partially enclosed for additional storage space and access via a roll-up door. The barn level contains three 12'x12' horse stalls, a tack room and wash/groom bay. The paddocks are located off the side of the building with turnouts under a second shed roof. The rear of the building features a 12'x36' deck with 12'x12' timber framed cover. (Photos courtesy of Amsberry's Painting)
Amsberry's Painting stained and painted the structure using WoodScapes Solid Acrylic Stain by Sherwin Williams in order to give the barn home a finish that would last 8-10 years, per the client's request. The doors were painted with Pro Industrial High-Performance Acrylic, also by Sherwin Williams, and the cedar soffits and tresses were clear coated and stained with Helmsmen Waterbased Satin and Preserva Timber Oil
Photo courtesy of Amsberry's Painting
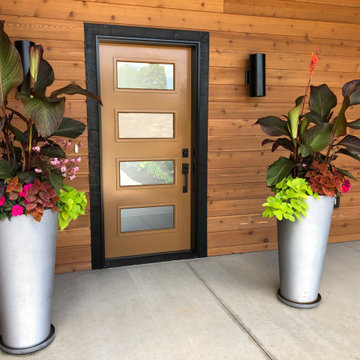
Create a statement with a contemporary-inspired front door that lets in plenty of light into your home.
Featuring Cambridge Smooth Steel prefinished in Keepsake with Clear Glass
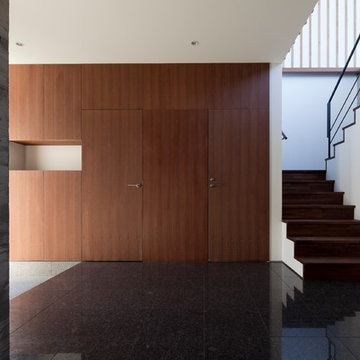
二階に上がる階段。左手の壁材に合わせてウォールナットで踏面と蹴上を造りました。
Photo by:吉田誠
他の地域にある高級な広いモダンスタイルのおしゃれな玄関ロビー (茶色い壁、御影石の床、茶色いドア、グレーの床) の写真
他の地域にある高級な広いモダンスタイルのおしゃれな玄関ロビー (茶色い壁、御影石の床、茶色いドア、グレーの床) の写真
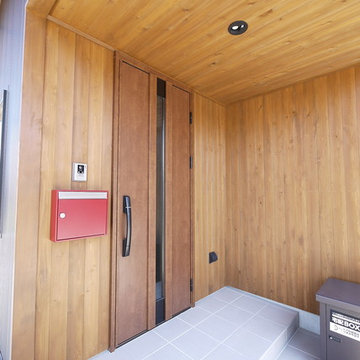
玄関ポーチは1坪の大きさで、雨の日でも濡れずにアクセスできます。
板張りの空間になっていてお客様をやさしく出迎えてくれます。
他の地域にあるアジアンスタイルのおしゃれな玄関ドア (茶色い壁、磁器タイルの床、茶色いドア、グレーの床) の写真
他の地域にあるアジアンスタイルのおしゃれな玄関ドア (茶色い壁、磁器タイルの床、茶色いドア、グレーの床) の写真
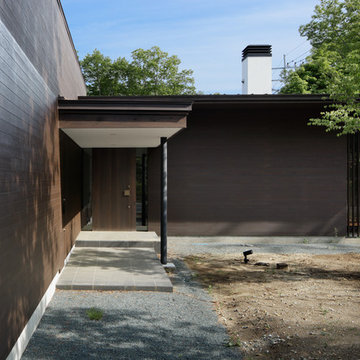
玄関アプローチ
他の地域にあるモダンスタイルのおしゃれな玄関ドア (茶色い壁、セラミックタイルの床、茶色いドア、グレーの床) の写真
他の地域にあるモダンスタイルのおしゃれな玄関ドア (茶色い壁、セラミックタイルの床、茶色いドア、グレーの床) の写真

軽井沢 長倉の家|菊池ひろ建築設計室
撮影 辻岡利之
他の地域にある中くらいなモダンスタイルのおしゃれな玄関 (茶色い壁、セラミックタイルの床、茶色いドア、グレーの床) の写真
他の地域にある中くらいなモダンスタイルのおしゃれな玄関 (茶色い壁、セラミックタイルの床、茶色いドア、グレーの床) の写真
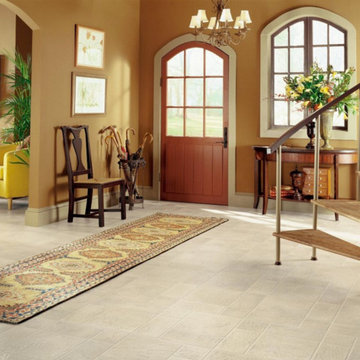
ローリーにある中くらいなトラディショナルスタイルのおしゃれな玄関ロビー (茶色い壁、クッションフロア、茶色いドア、グレーの床) の写真
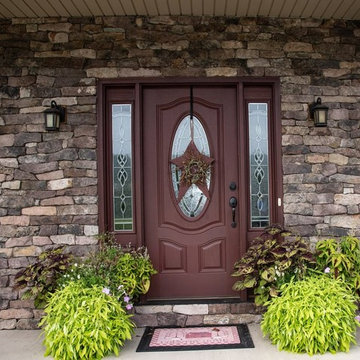
Whitney natural thin stone veneer creates a beautiful drystacked accent wall for the exterior entry of this residential home. Whitney is a natural hand-picked fieldstone veneer in a rough ledgestone style. Each individual piece of stone has some weathering giving it a variety of color and texture. Whitney falls into the ledgestone category, but it is more irregular than a typical ledgestone. This irregularity is due to the sawing process. The thin veneer is created by sawing only the natural edges of the pieces of raw fieldstone. The pieces of fieldstone used to create Whitney are about the size of a small tire but not necessarily round. Whitney is only cut from the outside edge where the tread on a tire would be. The stone retains its rustic appeal with a natural top and bottom.
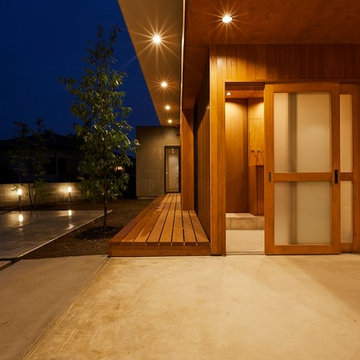
(夫婦+子供1+犬1)4人家族のための新築住宅
photos by Katsumi Simada
他の地域にある高級な中くらいなモダンスタイルのおしゃれな玄関ドア (茶色い壁、茶色いドア、コンクリートの床、グレーの床) の写真
他の地域にある高級な中くらいなモダンスタイルのおしゃれな玄関ドア (茶色い壁、茶色いドア、コンクリートの床、グレーの床) の写真
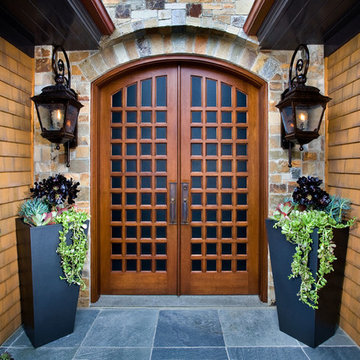
Montage Laguna Beach
オレンジカウンティにある広いエクレクティックスタイルのおしゃれな玄関ドア (茶色い壁、茶色いドア、グレーの床) の写真
オレンジカウンティにある広いエクレクティックスタイルのおしゃれな玄関ドア (茶色い壁、茶色いドア、グレーの床) の写真
玄関 (グレーの床、茶色いドア、茶色い壁、ピンクの壁) の写真
1

