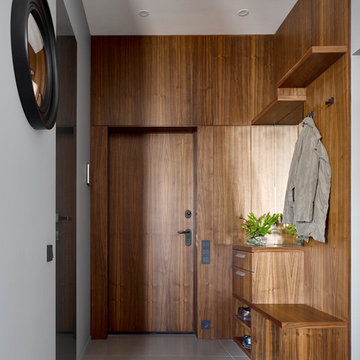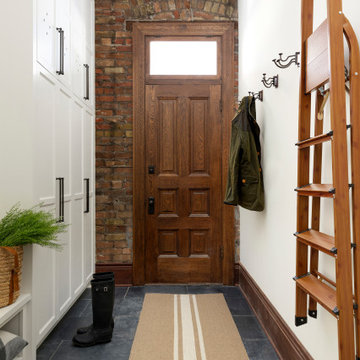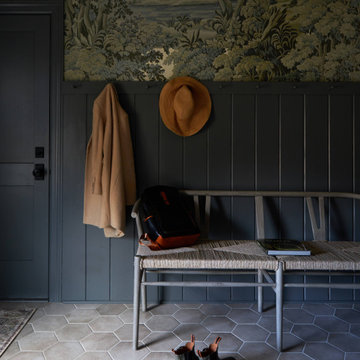片開きドア玄関 (グレーの床、レンガ壁、羽目板の壁) の写真
絞り込み:
資材コスト
並び替え:今日の人気順
写真 1〜20 枚目(全 160 枚)
1/5

Isle of Wight interior designers, Hampton style, coastal property full refurbishment project.
www.wooldridgeinteriors.co.uk
ハンプシャーにある中くらいなビーチスタイルのおしゃれな玄関ホール (グレーの壁、ラミネートの床、グレーのドア、グレーの床、羽目板の壁) の写真
ハンプシャーにある中くらいなビーチスタイルのおしゃれな玄関ホール (グレーの壁、ラミネートの床、グレーのドア、グレーの床、羽目板の壁) の写真

This mudroom was designed for practical entry into the kitchen. The drop zone is perfect for
フィラデルフィアにあるお手頃価格の小さなトラディショナルスタイルのおしゃれなマッドルーム (グレーの壁、磁器タイルの床、白いドア、グレーの床、板張り天井、羽目板の壁) の写真
フィラデルフィアにあるお手頃価格の小さなトラディショナルスタイルのおしゃれなマッドルーム (グレーの壁、磁器タイルの床、白いドア、グレーの床、板張り天井、羽目板の壁) の写真
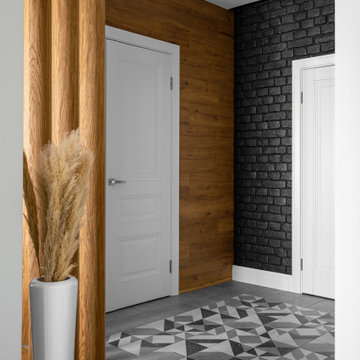
Прихожая
サンクトペテルブルクにある高級な中くらいなコンテンポラリースタイルのおしゃれな玄関ドア (黒い壁、磁器タイルの床、白いドア、グレーの床、レンガ壁) の写真
サンクトペテルブルクにある高級な中くらいなコンテンポラリースタイルのおしゃれな玄関ドア (黒い壁、磁器タイルの床、白いドア、グレーの床、レンガ壁) の写真
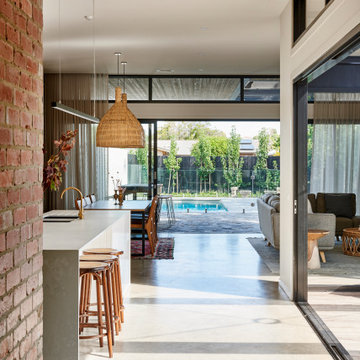
ジーロングにあるラグジュアリーな広いコンテンポラリースタイルのおしゃれな玄関ホール (白い壁、コンクリートの床、黒いドア、グレーの床、レンガ壁) の写真

Working close with a client who wanted to increase his entrance to a modern home, with creating a new ground floor w/c area and cupboard for coats etc. it was important for the client to have the bricks matching as close as possible. Before this project was completed he instructed us to re design his driveway and complete this in a charcoal and red block paving. We also moved on to complete his garden work in a natural slate and re decorate his home ground floor and install new white pvcu french doors
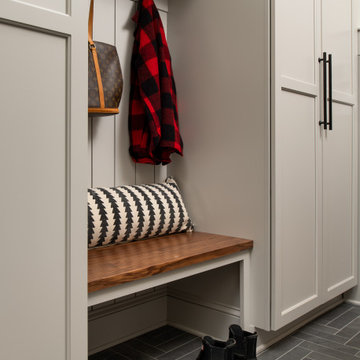
Custom built built and cubbies
バーリントンにある高級な中くらいなトランジショナルスタイルのおしゃれなマッドルーム (グレーの壁、磁器タイルの床、濃色木目調のドア、グレーの床、羽目板の壁) の写真
バーリントンにある高級な中くらいなトランジショナルスタイルのおしゃれなマッドルーム (グレーの壁、磁器タイルの床、濃色木目調のドア、グレーの床、羽目板の壁) の写真
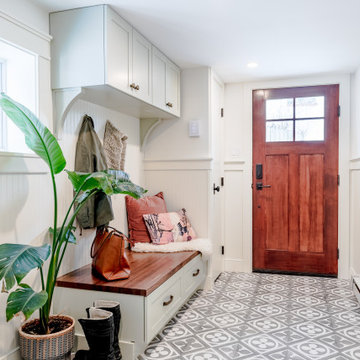
AFTER mudroom entry space
フィラデルフィアにあるお手頃価格の小さなトランジショナルスタイルのおしゃれなマッドルーム (白い壁、磁器タイルの床、濃色木目調のドア、グレーの床、羽目板の壁) の写真
フィラデルフィアにあるお手頃価格の小さなトランジショナルスタイルのおしゃれなマッドルーム (白い壁、磁器タイルの床、濃色木目調のドア、グレーの床、羽目板の壁) の写真

Magnificent pinnacle estate in a private enclave atop Cougar Mountain showcasing spectacular, panoramic lake and mountain views. A rare tranquil retreat on a shy acre lot exemplifying chic, modern details throughout & well-appointed casual spaces. Walls of windows frame astonishing views from all levels including a dreamy gourmet kitchen, luxurious master suite, & awe-inspiring family room below. 2 oversize decks designed for hosting large crowds. An experience like no other!

Espacio central del piso de diseño moderno e industrial con toques rústicos.
Separador de ambientes de lamas verticales y boxes de madera natural. Separa el espacio de entrada y la sala de estar y está `pensado para colocar discos de vinilo.
Se han recuperado los pavimentos hidráulicos originales, los ventanales de madera, las paredes de tocho visto y los techos de volta catalana.
Se han utilizado panelados de lamas de madera natural en cocina y bar y en el mobiliario a medida de la barra de bar y del mueble del espacio de entrada para que quede todo integrado.

Studio McGee's New McGee Home featuring Tumbled Natural Stones, Painted brick, and Lap Siding.
ソルトレイクシティにあるラグジュアリーな広いトランジショナルスタイルのおしゃれな玄関ホール (白い壁、ライムストーンの床、黒いドア、グレーの床、レンガ壁) の写真
ソルトレイクシティにあるラグジュアリーな広いトランジショナルスタイルのおしゃれな玄関ホール (白い壁、ライムストーンの床、黒いドア、グレーの床、レンガ壁) の写真

Beautiful custom home by DC Fine Homes in Eugene, OR. Avant Garde Wood Floors is proud to partner with DC Fine Homes to supply specialty wide plank floors. This home features the 9-1/2" wide European Oak planks, aged to perfection using reactive stain technologies that naturally age the tannin in the wood, coloring it from within. Matte sheen finish provides a casual yet elegant luxury that is durable and comfortable.
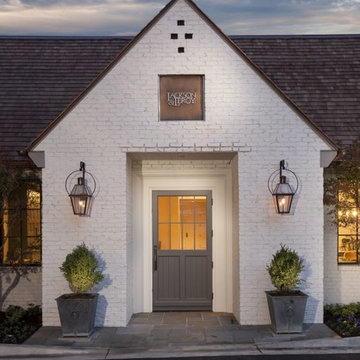
Bevolo French Quarter Lanterns on Yoke Hanger flank the entry.
ニューオリンズにある高級なトラディショナルスタイルのおしゃれな玄関 (白い壁、青いドア、グレーの床、レンガ壁) の写真
ニューオリンズにある高級なトラディショナルスタイルのおしゃれな玄関 (白い壁、青いドア、グレーの床、レンガ壁) の写真
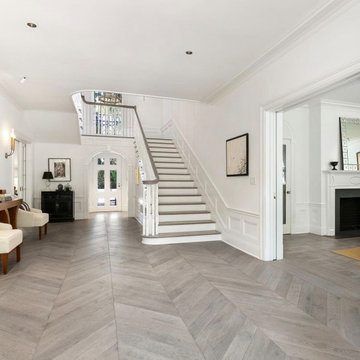
The foyer of a Pasadena Colonial residence listed on the National Register of Historic Landmarks. To address the likes and needs of a young family, JTID INC modernized the home while retaining all of its significant architectural details. Furniture by others.

The foyer opens onto the formal living room. The original glass pocket doors were restored as was the front door. Oak flooring in a custom chevron pattern. Furniture by others.
片開きドア玄関 (グレーの床、レンガ壁、羽目板の壁) の写真
1
