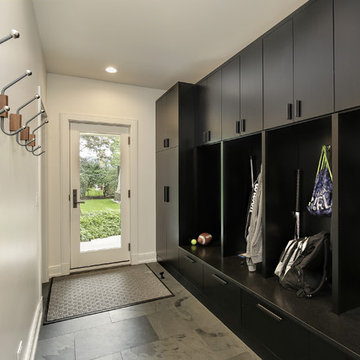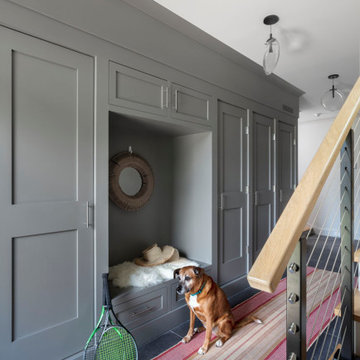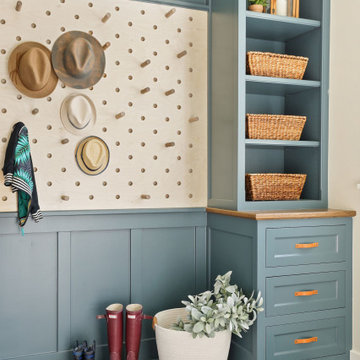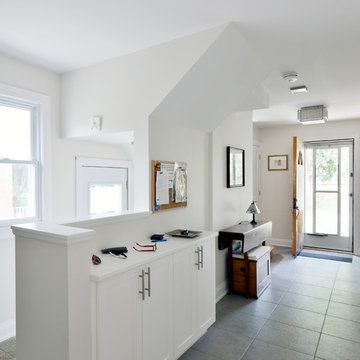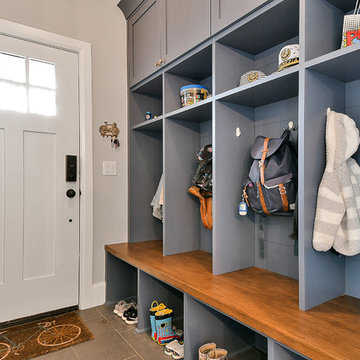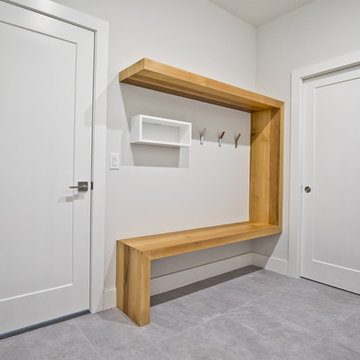マッドルーム (グレーの床、赤い床) の写真
絞り込み:
資材コスト
並び替え:今日の人気順
写真 1〜20 枚目(全 2,268 枚)
1/4

This 3,036 sq. ft custom farmhouse has layers of character on the exterior with metal roofing, cedar impressions and board and batten siding details. Inside, stunning hickory storehouse plank floors cover the home as well as other farmhouse inspired design elements such as sliding barn doors. The house has three bedrooms, two and a half bathrooms, an office, second floor laundry room, and a large living room with cathedral ceilings and custom fireplace.
Photos by Tessa Manning
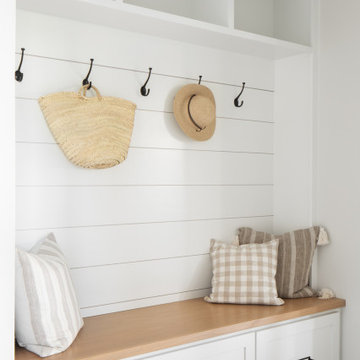
Packed with storage, this mudroom is all set for a family! We love the white oak contrast against the White painted cabinets and shiplap. Black hooks and hardware pop.

Form meets function in this charming mudroom, offering customer inset cabinetry designed to give a home to the odds and ends of your home.
ソルトレイクシティにある巨大なトランジショナルスタイルのおしゃれなマッドルーム (磁器タイルの床、グレーの床、壁紙) の写真
ソルトレイクシティにある巨大なトランジショナルスタイルのおしゃれなマッドルーム (磁器タイルの床、グレーの床、壁紙) の写真

As seen in this photo, the front to back view offers homeowners and guests alike a direct view and access to the deck off the back of the house. In addition to holding access to the garage, this space holds two closets. One, the homeowners are using as a coat closest and the other, a pantry closet. You also see a custom built in unit with a bench and storage. There is also access to a powder room, a bathroom that was relocated from middle of the 1st floor layout. Relocating the bathroom allowed us to open up the floor plan, offering a view directly into and out of the playroom and dining room.
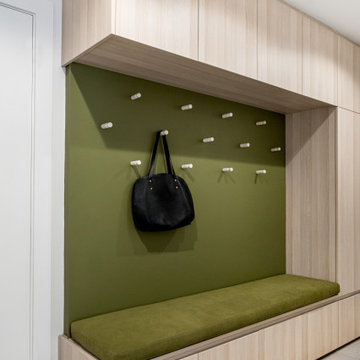
Mudroom Bench
カルガリーにある高級な中くらいなコンテンポラリースタイルのおしゃれな玄関 (白い壁、磁器タイルの床、グレーの床、白い天井) の写真
カルガリーにある高級な中くらいなコンテンポラリースタイルのおしゃれな玄関 (白い壁、磁器タイルの床、グレーの床、白い天井) の写真
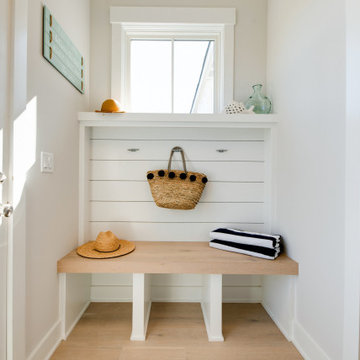
他の地域にあるお手頃価格の中くらいなビーチスタイルのおしゃれなマッドルーム (グレーの壁、淡色無垢フローリング、黒いドア、グレーの床、塗装板張りの壁) の写真
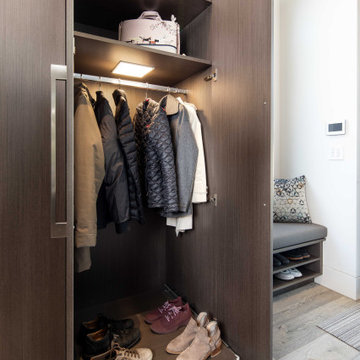
Mud room closet and bench seat in Tabu wood veneer with clear coat finish. Roll out shoe shelf, internal lighting.
サンフランシスコにある高級な中くらいなコンテンポラリースタイルのおしゃれな玄関 (白い壁、淡色無垢フローリング、グレーの床) の写真
サンフランシスコにある高級な中くらいなコンテンポラリースタイルのおしゃれな玄関 (白い壁、淡色無垢フローリング、グレーの床) の写真

This beautiful French Provincial home is set on 10 acres, nestled perfectly in the oak trees. The original home was built in 1974 and had two large additions added; a great room in 1990 and a main floor master suite in 2001. This was my dream project: a full gut renovation of the entire 4,300 square foot home! I contracted the project myself, and we finished the interior remodel in just six months. The exterior received complete attention as well. The 1970s mottled brown brick went white to completely transform the look from dated to classic French. Inside, walls were removed and doorways widened to create an open floor plan that functions so well for everyday living as well as entertaining. The white walls and white trim make everything new, fresh and bright. It is so rewarding to see something old transformed into something new, more beautiful and more functional.
マッドルーム (グレーの床、赤い床) の写真
1





