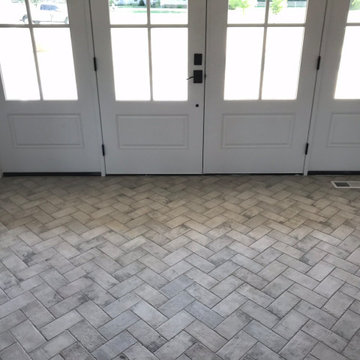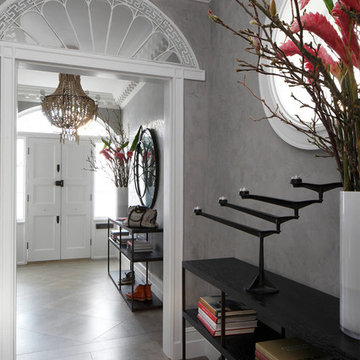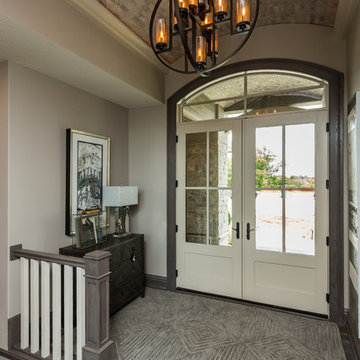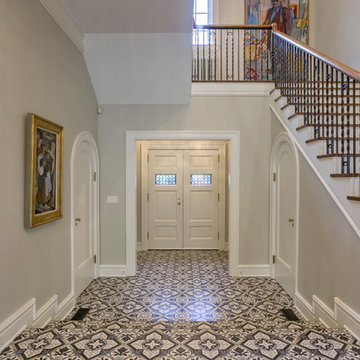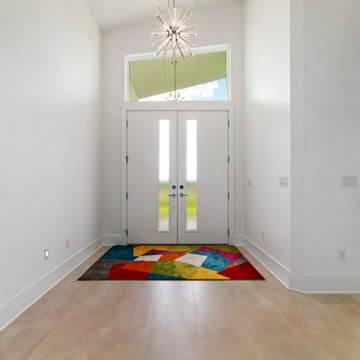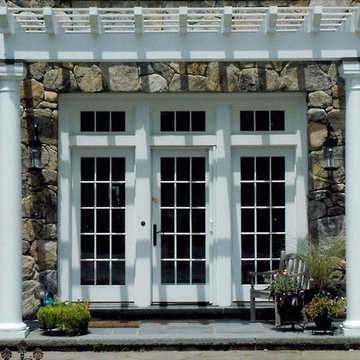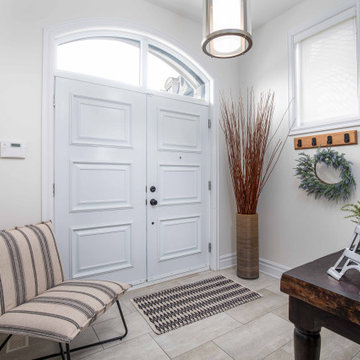両開きドア玄関 (グレーの床、ピンクの床、白いドア) の写真
絞り込み:
資材コスト
並び替え:今日の人気順
写真 1〜20 枚目(全 190 枚)
1/5

Black onyx rod railing brings the future to this home in Westhampton, New York.
.
The owners of this home in Westhampton, New York chose to install a switchback floating staircase to transition from one floor to another. They used our jet black onyx rod railing paired it with a black powder coated stringer. Wooden handrail and thick stair treads keeps the look warm and inviting. The beautiful thin lines of rods run up the stairs and along the balcony, creating security and modernity all at once.
.
Outside, the owners used the same black rods paired with surface mount posts and aluminum handrail to secure their balcony. It’s a cohesive, contemporary look that will last for years to come.
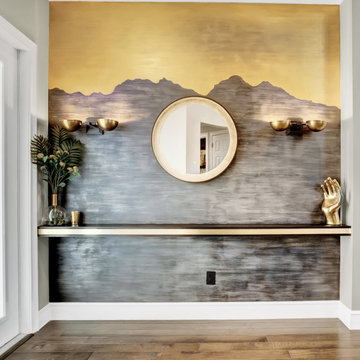
Everything and entry should be
マイアミにあるお手頃価格の中くらいなトランジショナルスタイルのおしゃれな玄関ドア (黒い壁、淡色無垢フローリング、白いドア、グレーの床) の写真
マイアミにあるお手頃価格の中くらいなトランジショナルスタイルのおしゃれな玄関ドア (黒い壁、淡色無垢フローリング、白いドア、グレーの床) の写真
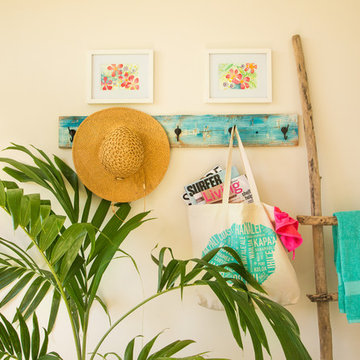
The entry's coat rack compliments the stairwell niche wall with it's distressed painted paneling. The designer created the towel ladder out of scavenged driftwood from local beaches and hand painted the watercolor originals hanging above the coat rack a palm tree in a woven basket finishes the ensemble.
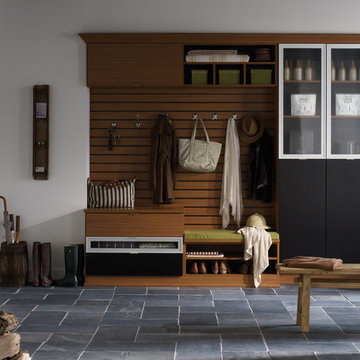
Contemporary Mudroom with Narrow Reed Glass Accents
サンフランシスコにあるお手頃価格の広いラスティックスタイルのおしゃれなマッドルーム (白い壁、スレートの床、白いドア、グレーの床) の写真
サンフランシスコにあるお手頃価格の広いラスティックスタイルのおしゃれなマッドルーム (白い壁、スレートの床、白いドア、グレーの床) の写真
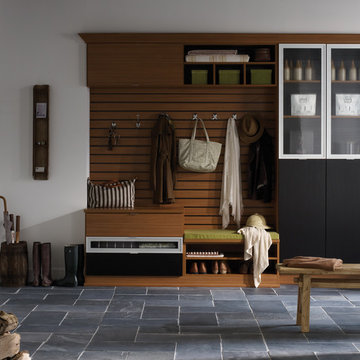
"The gorgeous crown molding along with decorative glass door inserts and contrasting color detail offers a cool, built-in look with an integrated seating area for removing footwear. Seamlessly blending into the existing space, this well-designed system maintains order in this busy area of home."
"Hanging rods, drawers, doors and shelves transform a cluttered and disordered hall closet or entryway into a space of functional organization allowing people to come and go with ease."
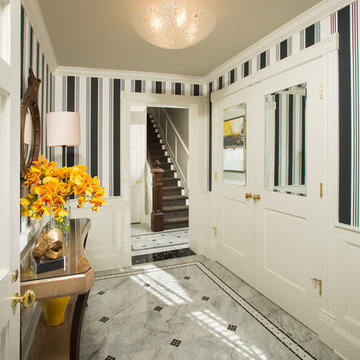
New lobby and basement suite on lower level.
Photographer: Greg Hadley
Interior Designer: Whitney Stewart
ワシントンD.C.にある中くらいなトランジショナルスタイルのおしゃれな玄関 (大理石の床、白いドア、グレーの床) の写真
ワシントンD.C.にある中くらいなトランジショナルスタイルのおしゃれな玄関 (大理石の床、白いドア、グレーの床) の写真
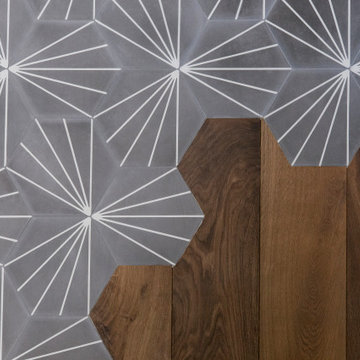
This project was a merging of styles between a modern aesthetic and rustic farmhouse. The owners purchased their grandparents’ home, but made it completely their own by reimagining the layout, making the kitchen large and open to better accommodate their growing family.

The doorway to the beautiful backyard in the lower level was designed with a small, but very handy staging area to accommodate the transition from indoors to out. This custom home was designed and built by Meadowlark Design+Build in Ann Arbor, Michigan. Photography by Joshua Caldwell.
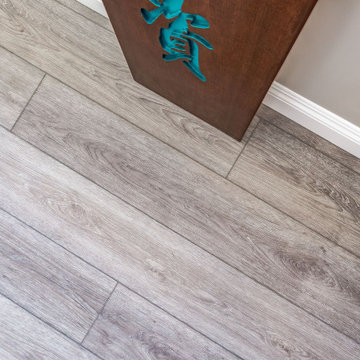
Arlo Signature from the Modin Rigid LVP Collection - Modern and spacious. A light grey wire-brush serves as the perfect canvass for almost any contemporary space.
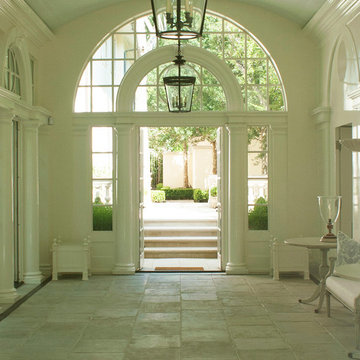
Porter Fuqua
ダラスにある広い地中海スタイルのおしゃれな玄関ロビー (白い壁、セラミックタイルの床、グレーの床、白いドア) の写真
ダラスにある広い地中海スタイルのおしゃれな玄関ロビー (白い壁、セラミックタイルの床、グレーの床、白いドア) の写真
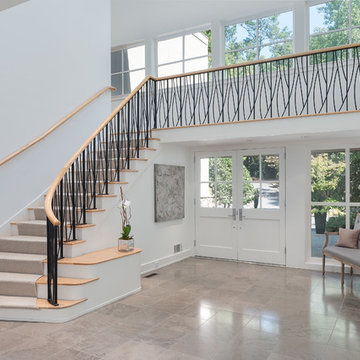
アトランタにある高級な中くらいなコンテンポラリースタイルのおしゃれな玄関ロビー (白い壁、大理石の床、白いドア、グレーの床) の写真
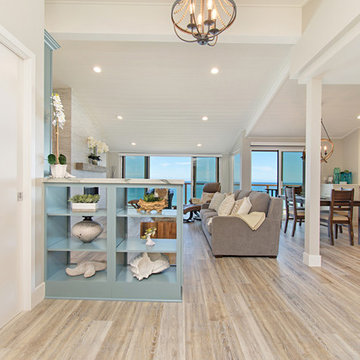
This gorgeous beach condo sits on the banks of the Pacific ocean in Solana Beach, CA. The previous design was dark, heavy and out of scale for the square footage of the space. We removed an outdated bulit in, a column that was not supporting and all the detailed trim work. We replaced it with white kitchen cabinets, continuous vinyl plank flooring and clean lines throughout. The entry was created by pulling the lower portion of the bookcases out past the wall to create a foyer. The shelves are open to both sides so the immediate view of the ocean is not obstructed. New patio sliders now open in the center to continue the view. The shiplap ceiling was updated with a fresh coat of paint and smaller LED can lights. The bookcases are the inspiration color for the entire design. Sea glass green, the color of the ocean, is sprinkled throughout the home. The fireplace is now a sleek contemporary feel with a tile surround. The mantel is made from old barn wood. A very special slab of quartzite was used for the bookcase counter, dining room serving ledge and a shelf in the laundry room. The kitchen is now white and bright with glass tile that reflects the colors of the water. The hood and floating shelves have a weathered finish to reflect drift wood. The laundry room received a face lift starting with new moldings on the door, fresh paint, a rustic cabinet and a stone shelf. The guest bathroom has new white tile with a beachy mosaic design and a fresh coat of paint on the vanity. New hardware, sinks, faucets, mirrors and lights finish off the design. The master bathroom used to be open to the bedroom. We added a wall with a barn door for privacy. The shower has been opened up with a beautiful pebble tile water fall. The pebbles are repeated on the vanity with a natural edge finish. The vanity received a fresh paint job, new hardware, faucets, sinks, mirrors and lights. The guest bedroom has a custom double bunk with reading lamps for the kiddos. This space now reflects the community it is in, and we have brought the beach inside.
両開きドア玄関 (グレーの床、ピンクの床、白いドア) の写真
1

