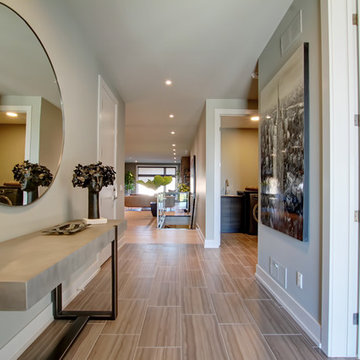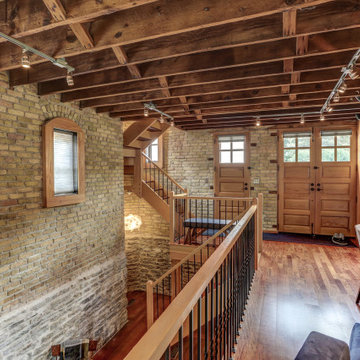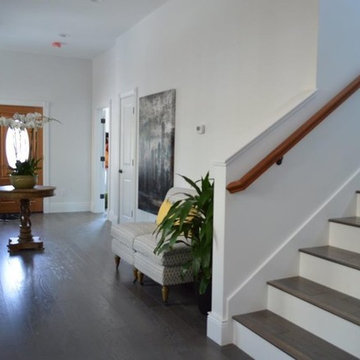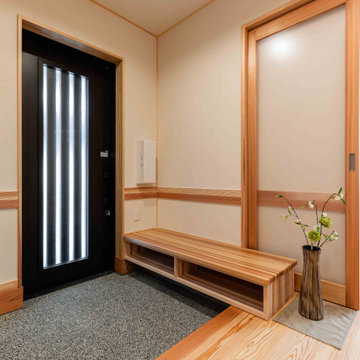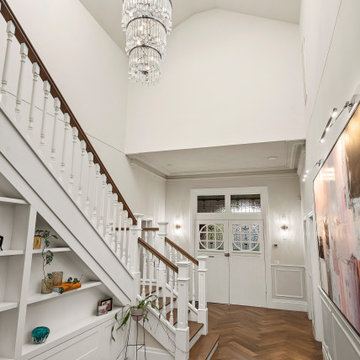玄関ホール (茶色い床、淡色木目調のドア) の写真
絞り込み:
資材コスト
並び替え:今日の人気順
写真 1〜20 枚目(全 66 枚)
1/4
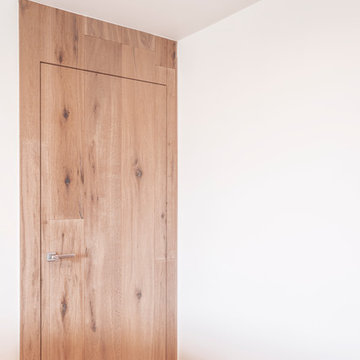
Porta filo muro con cerniere a scomparsa. Finitura con assi del pavimento.
他の地域にあるコンテンポラリースタイルのおしゃれな玄関ホール (淡色無垢フローリング、淡色木目調のドア、茶色い床) の写真
他の地域にあるコンテンポラリースタイルのおしゃれな玄関ホール (淡色無垢フローリング、淡色木目調のドア、茶色い床) の写真
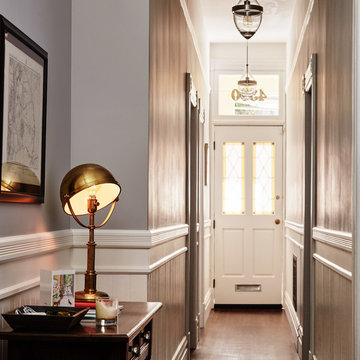
Entry and Hall
サンフランシスコにある中くらいなヴィクトリアン調のおしゃれな玄関ホール (濃色無垢フローリング、淡色木目調のドア、グレーの壁、茶色い床) の写真
サンフランシスコにある中くらいなヴィクトリアン調のおしゃれな玄関ホール (濃色無垢フローリング、淡色木目調のドア、グレーの壁、茶色い床) の写真
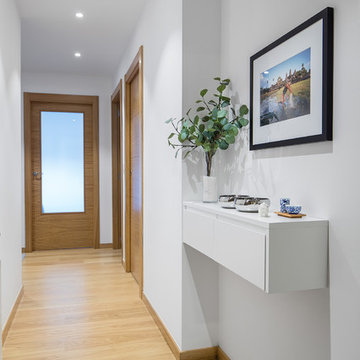
El hall de entrada como se puede apreciar es de lo más sencillo y se basa en la funconalidad.
Paredes en blanco con una buena iluminación contrastan con el suelo y puertas de madera natural, aportando calidez a la vivienda.
El mueble de la entrada se trata de un sencillo módulo de dos cajones que va suspendido en la pared y acabado en laca blanca.
El mueble es un diseño propio realizado con nuestro carpintero.

リビングと庭をつなぐウッドデッキがほしい。
ひろくおおきなLDKでくつろぎたい。
家事動線をギュっとまとめて楽になるように。
こどもたちが遊べる小さなタタミコーナー。
無垢フローリングは節の少ないオークフロアを。
家族みんなで動線を考え、たったひとつ間取りにたどり着いた。
光と風を取り入れ、快適に暮らせるようなつくりを。
そんな理想を取り入れた建築計画を一緒に考えました。
そして、家族の想いがまたひとつカタチになりました。
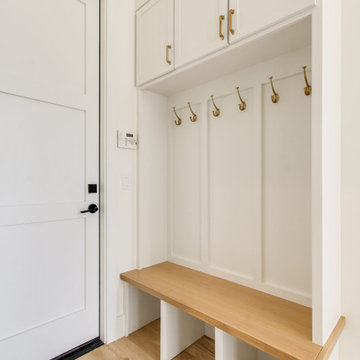
Built on a unique shaped lot our Wheeler Home hosts a large courtyard and a primary suite on the main level. At 2,400 sq ft, 3 bedrooms, and 2.5 baths the floor plan includes; open concept living, dining, and kitchen, a small office off the front of the home, a detached two car garage, and lots of indoor-outdoor space for a small city lot. This plan also includes a third floor bonus room that could be finished at a later date. We worked within the Developer and Neighborhood Specifications. The plans are now a part of the Wheeler District Portfolio in Downtown OKC.
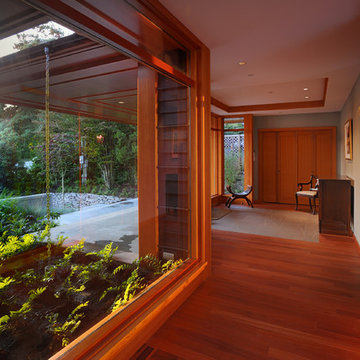
Michael Sherman
バンクーバーにある中くらいなコンテンポラリースタイルのおしゃれな玄関ホール (ベージュの壁、無垢フローリング、淡色木目調のドア、茶色い床) の写真
バンクーバーにある中くらいなコンテンポラリースタイルのおしゃれな玄関ホール (ベージュの壁、無垢フローリング、淡色木目調のドア、茶色い床) の写真
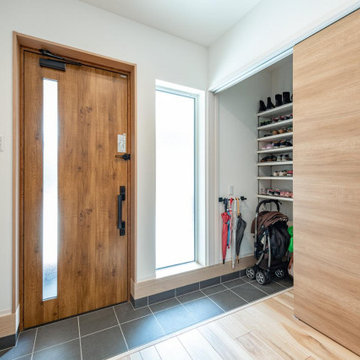
扉付きシューズクローク。中を通り抜け可能なウォークスルータイプです。来客時は、扉を閉めておけば、収納内を見られることはありません。
福岡にある和モダンなおしゃれな玄関 (白い壁、淡色無垢フローリング、茶色い床、クロスの天井、壁紙、白い天井、淡色木目調のドア) の写真
福岡にある和モダンなおしゃれな玄関 (白い壁、淡色無垢フローリング、茶色い床、クロスの天井、壁紙、白い天井、淡色木目調のドア) の写真
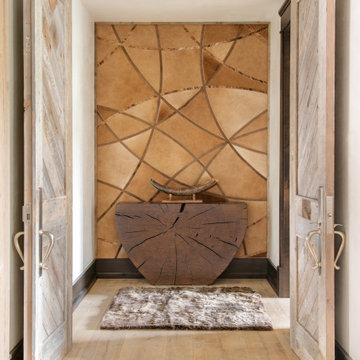
Residential Project at Yellowstone Club, Big Sky, MT
他の地域にある広いラスティックスタイルのおしゃれな玄関ホール (ベージュの壁、淡色無垢フローリング、淡色木目調のドア、茶色い床) の写真
他の地域にある広いラスティックスタイルのおしゃれな玄関ホール (ベージュの壁、淡色無垢フローリング、淡色木目調のドア、茶色い床) の写真
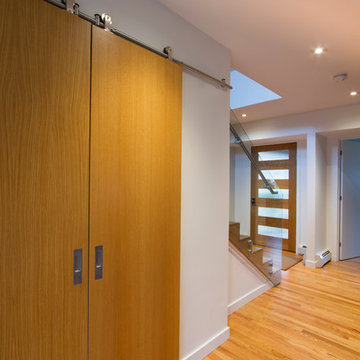
Modern Barn Doors with plenty of storage behind for children's games and toys
Jeffrey Tryon
フィラデルフィアにあるお手頃価格の中くらいなコンテンポラリースタイルのおしゃれな玄関ホール (白い壁、無垢フローリング、淡色木目調のドア、茶色い床) の写真
フィラデルフィアにあるお手頃価格の中くらいなコンテンポラリースタイルのおしゃれな玄関ホール (白い壁、無垢フローリング、淡色木目調のドア、茶色い床) の写真
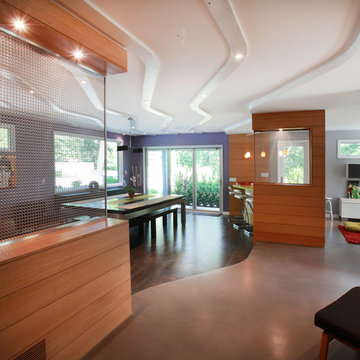
“Compelling.” That’s how one of our judges characterized this stair, which manages to embody both reassuring solidity and airy weightlessness. Architect Mahdad Saniee specified beefy maple treads—each laminated from two boards, to resist twisting and cupping—and supported them at the wall with hidden steel hangers. “We wanted to make them look like they are floating,” he says, “so they sit away from the wall by about half an inch.” The stainless steel rods that seem to pierce the treads’ opposite ends are, in fact, joined by threaded couplings hidden within the thickness of the wood. The result is an assembly whose stiffness underfoot defies expectation, Saniee says. “It feels very solid, much more solid than average stairs.” With the rods working in tension from above and compression below, “it’s very hard for those pieces of wood to move.”
The interplay of wood and steel makes abstract reference to a Steinway concert grand, Saniee notes. “It’s taking elements of a piano and playing with them.” A gently curved soffit in the ceiling reinforces the visual rhyme. The jury admired the effect but was equally impressed with the technical acumen required to achieve it. “The rhythm established by the vertical rods sets up a rigorous discipline that works with the intricacies of stair dimensions,” observed one judge. “That’s really hard to do.”
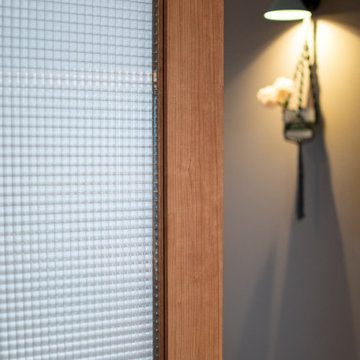
リビングドアのチェッカーガラスがレトロな雰囲気を醸し出します。
玄関ホールの壁紙は、チョークが使えます。
ウエルカムメッセージを書いたり、おもいおもいの絵を描いたり。
住んでから楽しめる工夫がたくさんあります。
他の地域にある低価格の小さなミッドセンチュリースタイルのおしゃれな玄関 (グレーの壁、合板フローリング、淡色木目調のドア、茶色い床、クロスの天井、壁紙、白い天井) の写真
他の地域にある低価格の小さなミッドセンチュリースタイルのおしゃれな玄関 (グレーの壁、合板フローリング、淡色木目調のドア、茶色い床、クロスの天井、壁紙、白い天井) の写真
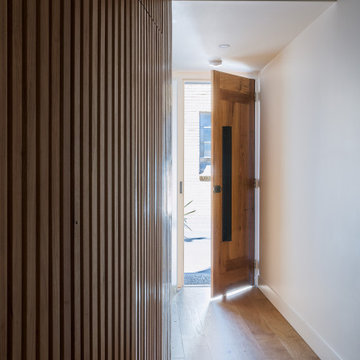
Abbotsford townhouse entrance hallway with stunning custom designed timber door with black steel feature handle and feature cladding designed by Jasmine McClelland.
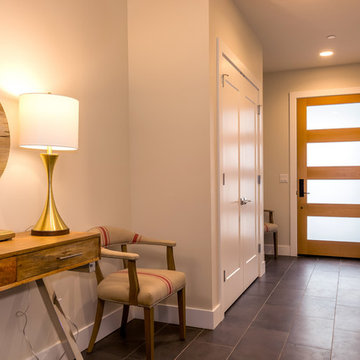
Entry foyer, dark porcelain tile.
Photography by MIke Seidl.
シアトルにある高級な中くらいなモダンスタイルのおしゃれな玄関ホール (白い壁、磁器タイルの床、淡色木目調のドア、茶色い床) の写真
シアトルにある高級な中くらいなモダンスタイルのおしゃれな玄関ホール (白い壁、磁器タイルの床、淡色木目調のドア、茶色い床) の写真
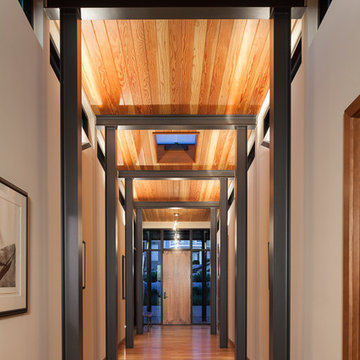
This is a view of the entry and art gallery of home.
The warmth of the Douglas fir wood ceiling compliments the grey steel beams and columns. Clerestory windows provide natural light from above.
www.Envision-Architecture.biz
William Wright Photography
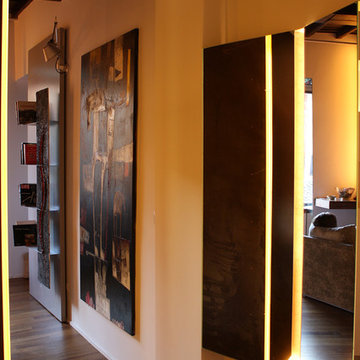
ingresso realizzato ad hoc con studio illuminotecnico a pavimento e a parete. Disposizione di superfici di specchio inclinate appositamente per dare riflessione alla luce nell'intero ambiente
玄関ホール (茶色い床、淡色木目調のドア) の写真
1
