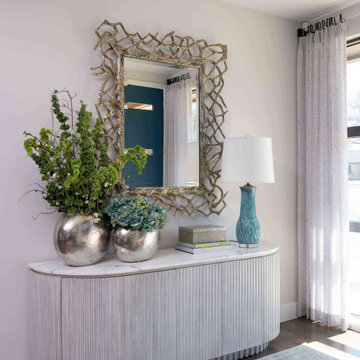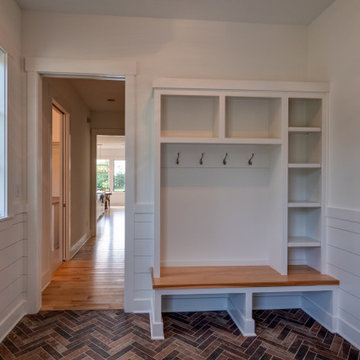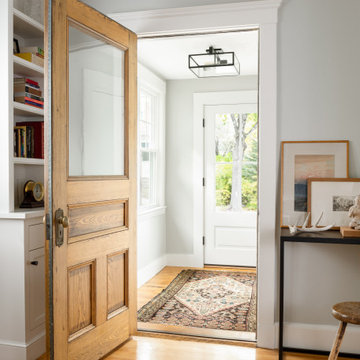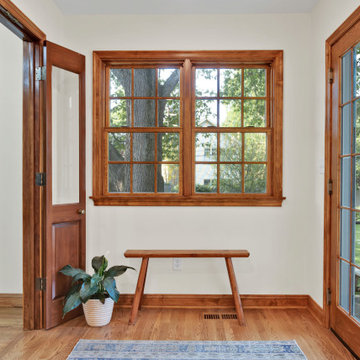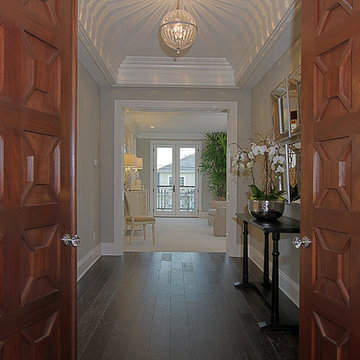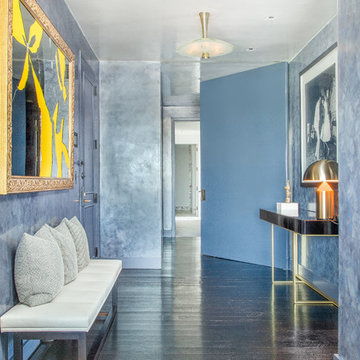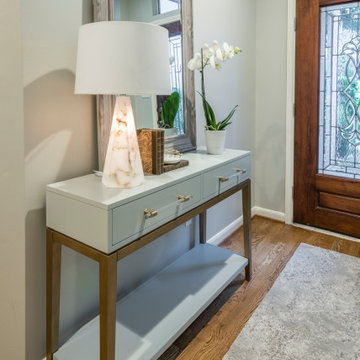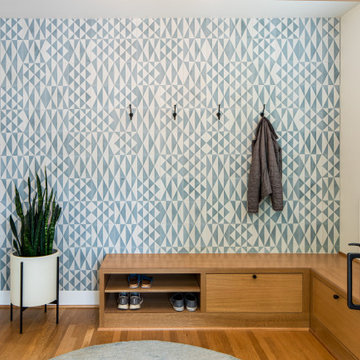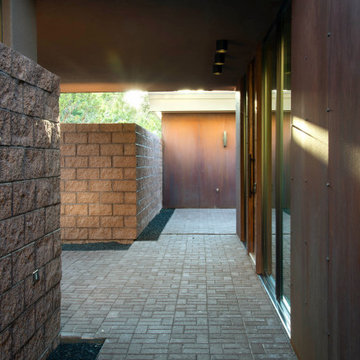玄関ラウンジ (茶色い床、青いドア、木目調のドア) の写真
絞り込み:
資材コスト
並び替え:今日の人気順
写真 1〜20 枚目(全 42 枚)
1/5
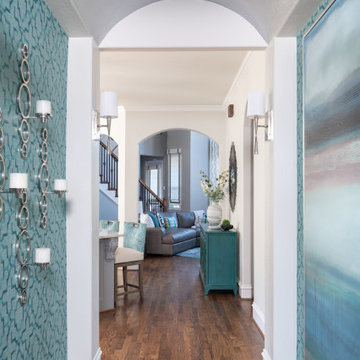
This transitional foyer features a colorful, abstract wool rug and teal geometric wallpaper. The beaded, polished nickel sconces and neutral, contemporary artwork draws the eye upward. An elegant, transitional open-sphere chandelier adds sophistication while remaining light and airy. Various teal and lavender accessories carry the color throughout this updated foyer.
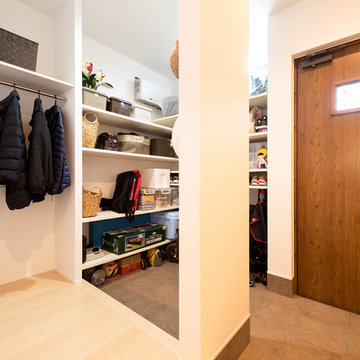
置き場所に困りがちなベビーカーもスッキリ納まる玄関収納。 アウトドア用品やお子さまのストライダーを置いてもまだまだ余裕がありそうだ。ハイサイドライトからの採光で、明るさも確保。
京都にあるコンテンポラリースタイルのおしゃれな玄関 (白い壁、木目調のドア、茶色い床) の写真
京都にあるコンテンポラリースタイルのおしゃれな玄関 (白い壁、木目調のドア、茶色い床) の写真
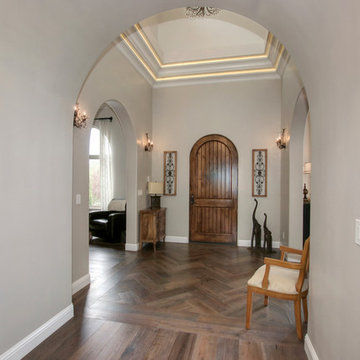
Photo by TopNotch360 of the entry featuring stepped molding detail, wood flooring, and arched solid wood door.
サクラメントにある高級な中くらいな地中海スタイルのおしゃれな玄関ラウンジ (グレーの壁、淡色無垢フローリング、木目調のドア、茶色い床) の写真
サクラメントにある高級な中くらいな地中海スタイルのおしゃれな玄関ラウンジ (グレーの壁、淡色無垢フローリング、木目調のドア、茶色い床) の写真

This 1960s split-level has a new Family Room addition with Entry Vestibule, Coat Closet and Accessible Bath. The wood trim, wood wainscot, exposed beams, wood-look tile floor and stone accents highlight the rustic charm of this home.
Photography by Kmiecik Imagery.

Прихожая в загородном доме с жилой мансардой. Из нее лестница ведет в жилые помещения на мансардном этаже. А так же можно попасть в гараж и гостевой санузел.
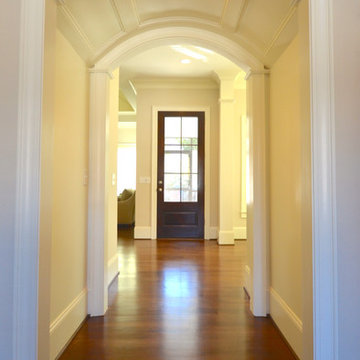
THIS WAS A PLAN DESIGN ONLY PROJECT. The Gregg Park is one of our favorite plans. At 3,165 heated square feet, the open living, soaring ceilings and a light airy feel of The Gregg Park makes this home formal when it needs to be, yet cozy and quaint for everyday living.
A chic European design with everything you could ask for in an upscale home.
Rooms on the first floor include the Two Story Foyer with landing staircase off of the arched doorway Foyer Vestibule, a Formal Dining Room, a Transitional Room off of the Foyer with a full bath, The Butler's Pantry can be seen from the Foyer, Laundry Room is tucked away near the garage door. The cathedral Great Room and Kitchen are off of the "Dog Trot" designed hallway that leads to the generous vaulted screened porch at the rear of the home, with an Informal Dining Room adjacent to the Kitchen and Great Room.
The Master Suite is privately nestled in the corner of the house, with easy access to the Kitchen and Great Room, yet hidden enough for privacy. The Master Bathroom is luxurious and contains all of the appointments that are expected in a fine home.
The second floor is equally positioned well for privacy and comfort with two bedroom suites with private and semi-private baths, and a large Bonus Room.
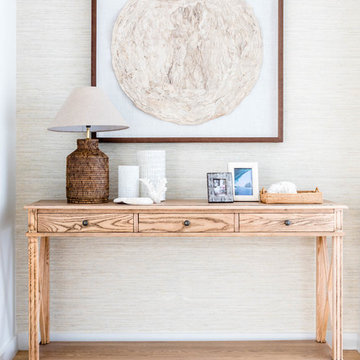
A small entry wall to this modern beach apartment was wallpapered with grasscloth. In front sits a elm console table, Burmese handwoven lamp, a framed handcrafted papered sculpture and styled with various bone, rattan, coral and glass decorator items. Photography by Hannah Puechmarin

The main entry area has exposed log architecture at the interior walls and ceiling. the southwestern style meets modern farmhouse is shown in the furniture and accessory items
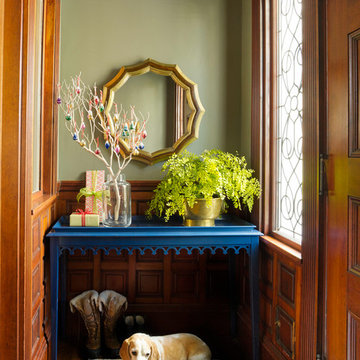
Photography: Annie Schlechter for HGTV Magazine
Stylist: Matthew Gleason
ボストンにある小さなトラディショナルスタイルのおしゃれな玄関ラウンジ (緑の壁、無垢フローリング、木目調のドア、茶色い床) の写真
ボストンにある小さなトラディショナルスタイルのおしゃれな玄関ラウンジ (緑の壁、無垢フローリング、木目調のドア、茶色い床) の写真
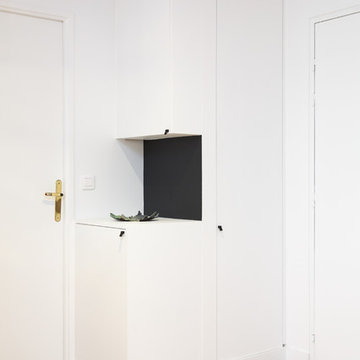
Stéphane Vasco
パリにあるお手頃価格の小さな北欧スタイルのおしゃれな玄関ラウンジ (白い壁、淡色無垢フローリング、木目調のドア、茶色い床) の写真
パリにあるお手頃価格の小さな北欧スタイルのおしゃれな玄関ラウンジ (白い壁、淡色無垢フローリング、木目調のドア、茶色い床) の写真
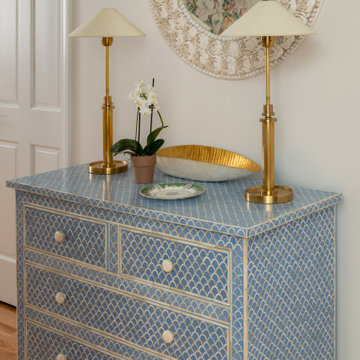
This is a small entry way on the other side of a customized media and fireplace wall
ボストンにある高級な小さなトランジショナルスタイルのおしゃれな玄関ラウンジ (白い壁、淡色無垢フローリング、青いドア、茶色い床) の写真
ボストンにある高級な小さなトランジショナルスタイルのおしゃれな玄関ラウンジ (白い壁、淡色無垢フローリング、青いドア、茶色い床) の写真
玄関ラウンジ (茶色い床、青いドア、木目調のドア) の写真
1
