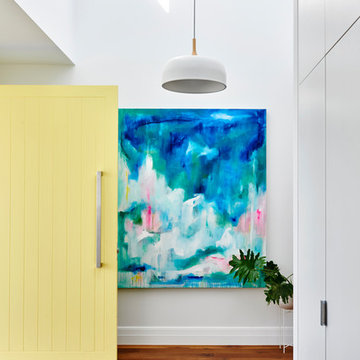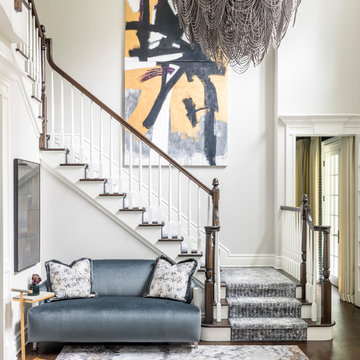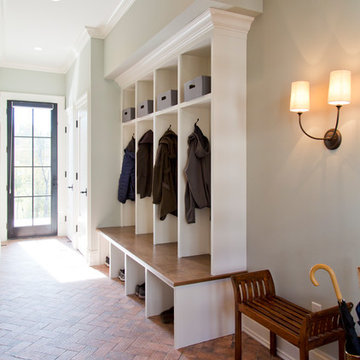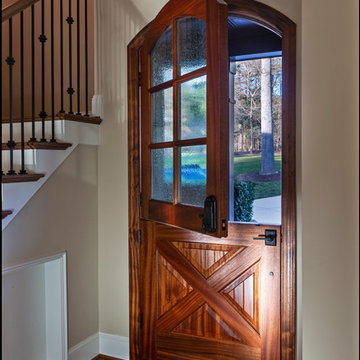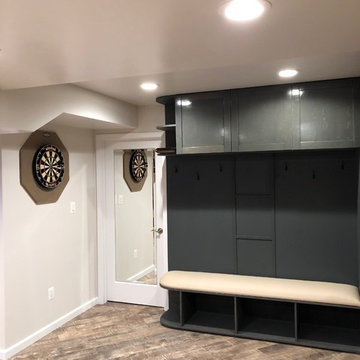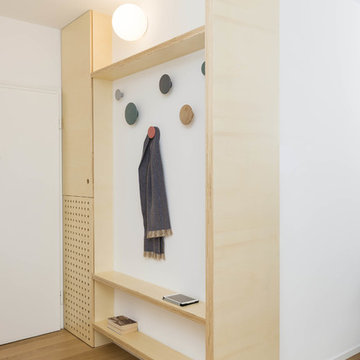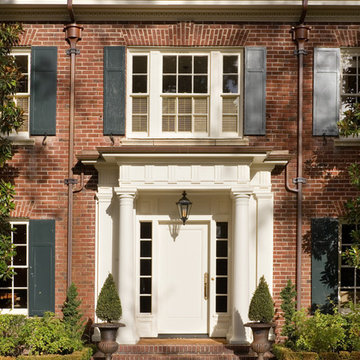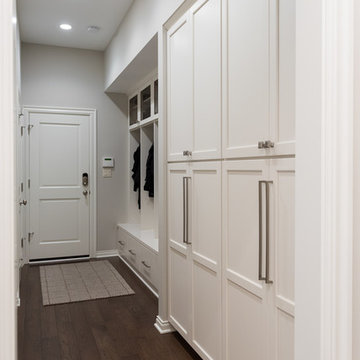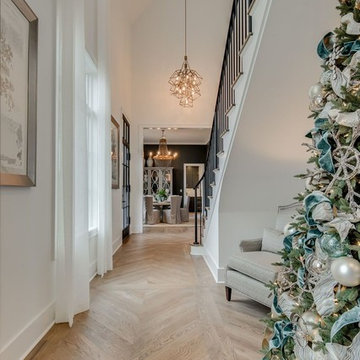玄関 (茶色い床、赤い床) の写真
絞り込み:
資材コスト
並び替え:今日の人気順
写真 2381〜2400 枚目(全 23,019 枚)
1/3

Creating a new formal entry was one of the key elements of this project.
Architect: The Warner Group.
Photographer: Kelly Teich
サンタバーバラにある高級な広い地中海スタイルのおしゃれな玄関ドア (白い壁、セラミックタイルの床、ガラスドア、赤い床) の写真
サンタバーバラにある高級な広い地中海スタイルのおしゃれな玄関ドア (白い壁、セラミックタイルの床、ガラスドア、赤い床) の写真
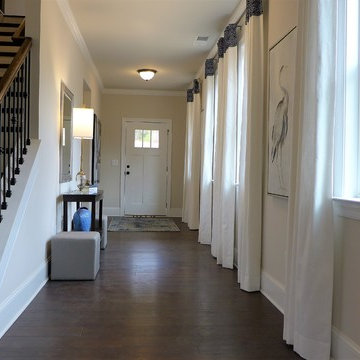
This entry was long and narrow with several windows so we used panels to soften it up with a contrasting top to pull the eye through the space and into the large open great room just beyond. We also added a narrow console with some ottomans to make the space functional as well as beautiful.

We had so much fun decorating this space. No detail was too small for Nicole and she understood it would not be completed with every detail for a couple of years, but also that taking her time to fill her home with items of quality that reflected her taste and her families needs were the most important issues. As you can see, her family has settled in.
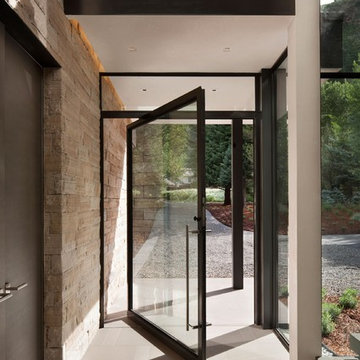
Fork River Residence by architects Rich Pavcek and Charles Cunniffe. Thermally broken steel windows and steel-and-glass pivot door by Dynamic Architectural. Photography by David O. Marlow.
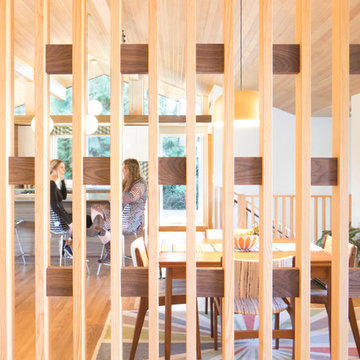
Winner of the 2018 Tour of Homes Best Remodel, this whole house re-design of a 1963 Bennet & Johnson mid-century raised ranch home is a beautiful example of the magic we can weave through the application of more sustainable modern design principles to existing spaces.
We worked closely with our client on extensive updates to create a modernized MCM gem.

Marisa Vitale Photography
ロサンゼルスにあるお手頃価格のミッドセンチュリースタイルのおしゃれな玄関ドア (白い壁、無垢フローリング、淡色木目調のドア、茶色い床) の写真
ロサンゼルスにあるお手頃価格のミッドセンチュリースタイルのおしゃれな玄関ドア (白い壁、無垢フローリング、淡色木目調のドア、茶色い床) の写真
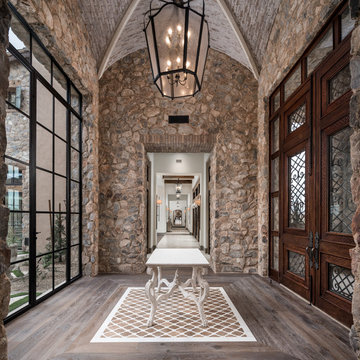
World Renowned Architecture Firm Fratantoni Design created this beautiful home! They design home plans for families all over the world in any size and style. They also have in-house Interior Designer Firm Fratantoni Interior Designers and world class Luxury Home Building Firm Fratantoni Luxury Estates! Hire one or all three companies to design and build and or remodel your home!
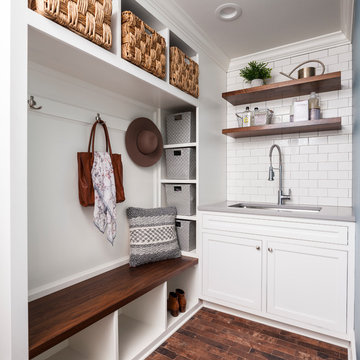
While the owners are away the designers will play! This Bellevue craftsman stunner went through a large remodel while its occupants were living in Europe. Almost every room in the home was touched to give it the beautiful update it deserved. A vibrant yellow front door mixed with a few farmhouse touches on the exterior provide a casual yet upscale feel. From the craftsman style millwork seen through out, to the carefully selected finishes in the kitchen and bathrooms, to a dreamy backyard retreat, it is clear from the moment you walk through the door not a design detail was missed.
Being a busy family, the clients requested a great room fit for entertaining. A breakfast nook off the kitchen with upholstered chairs and bench cushions provides a cozy corner with a lot of seating - a perfect spot for a "kids" table so the adults can wine and dine in the formal dining room. Pops of blue and yellow brighten the neutral palette and create a playful environment for a sophisticated space. Painted cabinets in the office, floral wallpaper in the powder bathroom, a swing in one of the daughter's rooms, and a hidden cabinet in the pantry only the adults know about are a few of the elements curated to create the customized home my clients were looking for.
---
Project designed by interior design studio Kimberlee Marie Interiors. They serve the Seattle metro area including Seattle, Bellevue, Kirkland, Medina, Clyde Hill, and Hunts Point.
For more about Kimberlee Marie Interiors, see here: https://www.kimberleemarie.com/
To learn more about this project, see here
https://www.kimberleemarie.com/bellevuecraftsman
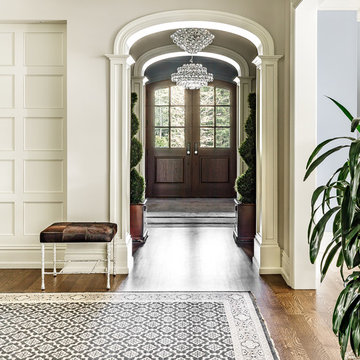
Joe Kwon Photography
シカゴにあるラグジュアリーな広いトランジショナルスタイルのおしゃれな玄関ロビー (グレーの壁、無垢フローリング、木目調のドア、茶色い床) の写真
シカゴにあるラグジュアリーな広いトランジショナルスタイルのおしゃれな玄関ロビー (グレーの壁、無垢フローリング、木目調のドア、茶色い床) の写真
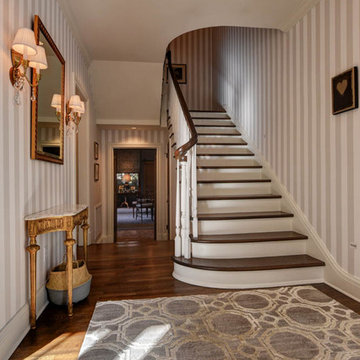
ニューオリンズにある中くらいなトラディショナルスタイルのおしゃれな玄関ロビー (マルチカラーの壁、茶色い床、濃色無垢フローリング、木目調のドア) の写真
玄関 (茶色い床、赤い床) の写真
120
