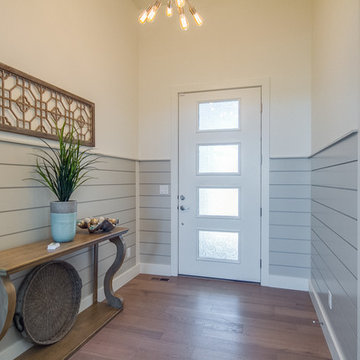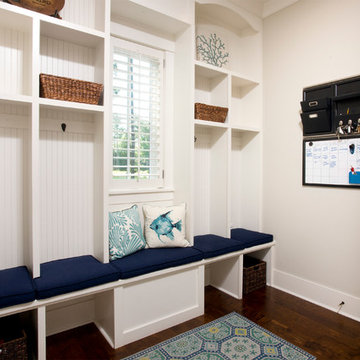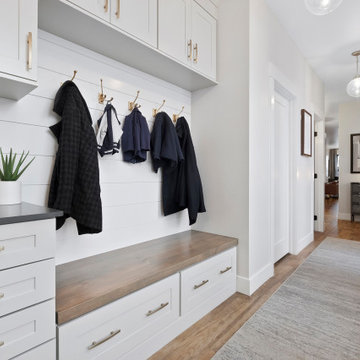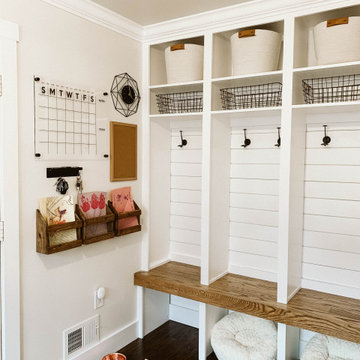玄関 (茶色い床、ピンクの床) の写真
絞り込み:
資材コスト
並び替え:今日の人気順
写真 2821〜2840 枚目(全 22,548 枚)
1/3
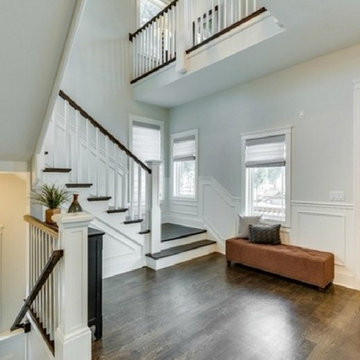
This fantastic foyer has a three level view through the house. The beautiful stained riser stair carries all the way to the finished basement with window seats and beautiful wainscoting detail.
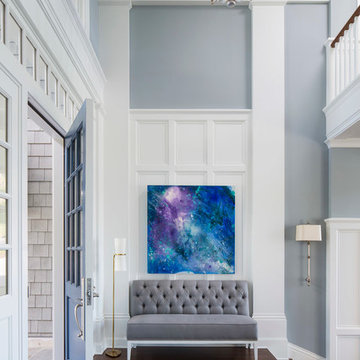
Martha O'Hara Interiors, Interior Design & Photo Styling | Roberts Wygal, Builder | Troy Thies, Photography | Please Note: All “related,” “similar,” and “sponsored” products tagged or listed by Houzz are not actual products pictured. They have not been approved by Martha O’Hara Interiors nor any of the professionals credited. For info about our work: design@oharainteriors.com
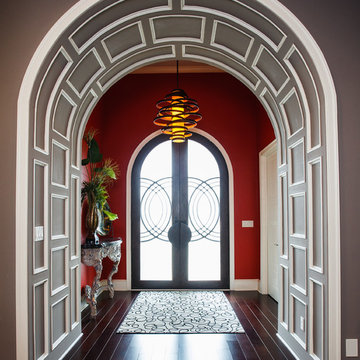
Custom home by Parkinson Building Group in Little Rock, AR.
リトルロックにある高級な中くらいなコンテンポラリースタイルのおしゃれな玄関ドア (赤い壁、濃色無垢フローリング、ガラスドア、茶色い床) の写真
リトルロックにある高級な中くらいなコンテンポラリースタイルのおしゃれな玄関ドア (赤い壁、濃色無垢フローリング、ガラスドア、茶色い床) の写真
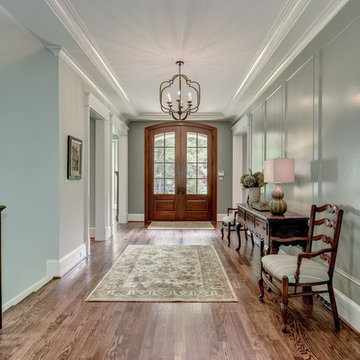
Photo by Allen Russ, Hoachlander Davis Photography
ワシントンD.C.にあるお手頃価格の中くらいなトランジショナルスタイルのおしゃれな玄関ロビー (グレーの壁、濃色無垢フローリング、濃色木目調のドア、茶色い床) の写真
ワシントンD.C.にあるお手頃価格の中くらいなトランジショナルスタイルのおしゃれな玄関ロビー (グレーの壁、濃色無垢フローリング、濃色木目調のドア、茶色い床) の写真
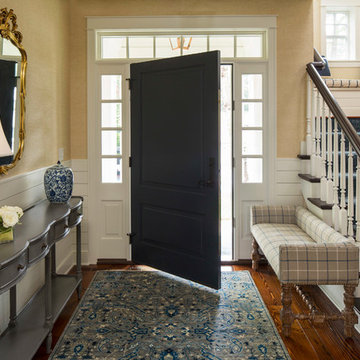
Troy Thies troy@troythiesphoto.com
ミネアポリスにある高級な中くらいなトラディショナルスタイルのおしゃれな玄関ロビー (ベージュの壁、無垢フローリング、青いドア、茶色い床) の写真
ミネアポリスにある高級な中くらいなトラディショナルスタイルのおしゃれな玄関ロビー (ベージュの壁、無垢フローリング、青いドア、茶色い床) の写真
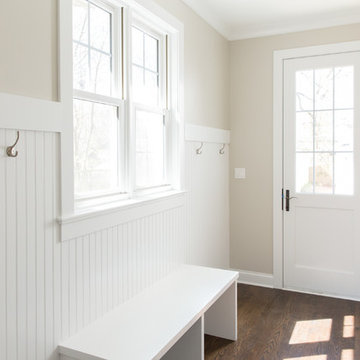
The large mud room was renovated with plenty of storage.
シカゴにある高級な小さなトランジショナルスタイルのおしゃれなマッドルーム (ベージュの壁、濃色無垢フローリング、白いドア、茶色い床) の写真
シカゴにある高級な小さなトランジショナルスタイルのおしゃれなマッドルーム (ベージュの壁、濃色無垢フローリング、白いドア、茶色い床) の写真
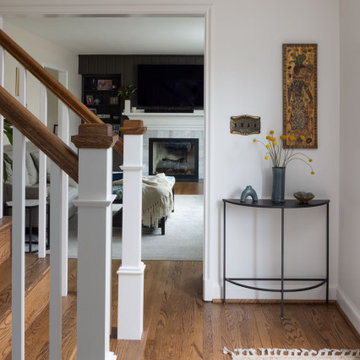
The home’s front entry was a constant bottleneck for this family of four, so the goal was to open things up by removing a large section of the stair wall and modifying an existing office/hallway to create dedicated space for a drop zone. The old home office had dated paneling and bulky built-ins that were removed to create a space that’s more fitting for today’s work from home requirements. The modified layout includes space-saving French pocket doors – the glass allows light to flood into the foyer creating an open and inviting space – a far cry from the formerly dark and cramped entry. The newly refinished hardwoods with updated handrails enables the true charm of this Cape Cod to come shining through.
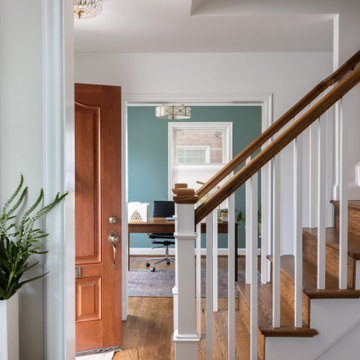
The home’s front entry was a constant bottleneck for this family of four, so the goal was to open things up by removing a large section of the stair wall and modifying an existing office/hallway to create dedicated space for a drop zone. The old home office had dated paneling and bulky built-ins that were removed to create a space that’s more fitting for today’s work from home requirements. The modified layout includes space-saving French pocket doors – the glass allows light to flood into the foyer creating an open and inviting space – a far cry from the formerly dark and cramped entry. The newly refinished hardwoods with updated handrails enables the true charm of this Cape Cod to come shining through.
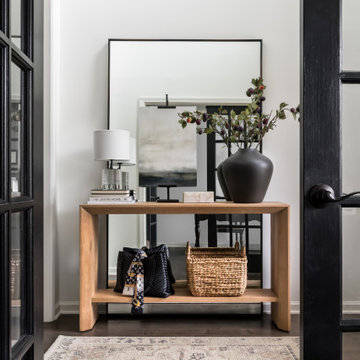
It's a simple entrance that can be decorated with every changing seasons.
アトランタにあるラグジュアリーな小さなトランジショナルスタイルのおしゃれな玄関ロビー (白い壁、濃色無垢フローリング、黒いドア、茶色い床) の写真
アトランタにあるラグジュアリーな小さなトランジショナルスタイルのおしゃれな玄関ロビー (白い壁、濃色無垢フローリング、黒いドア、茶色い床) の写真
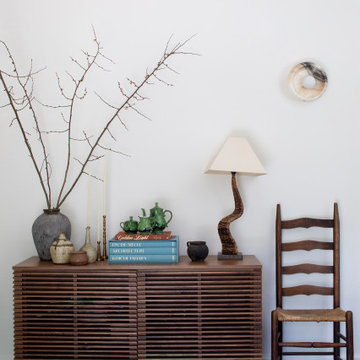
A modern and eclectic entryway in a historic Los Angeles home.
サンフランシスコにあるお手頃価格の小さなエクレクティックスタイルのおしゃれな玄関ロビー (白い壁、濃色無垢フローリング、茶色い床) の写真
サンフランシスコにあるお手頃価格の小さなエクレクティックスタイルのおしゃれな玄関ロビー (白い壁、濃色無垢フローリング、茶色い床) の写真
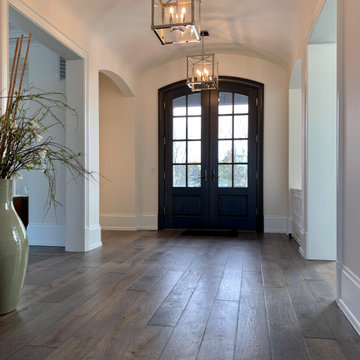
The view to the courtyard promises to be a singular experience. The pastoral color pallet and expansive windows pair well with the earth tone hand-scraped floor to create a modern yet classical all season luxury living space. Floor: 7″ wide-plank Vintage French Oak | Rustic Character | Victorian Collection hand scraped | pillowed edge | color Erin Grey |Satin Hardwax Oil. For more information please email us at: sales@signaturehardwoods.com
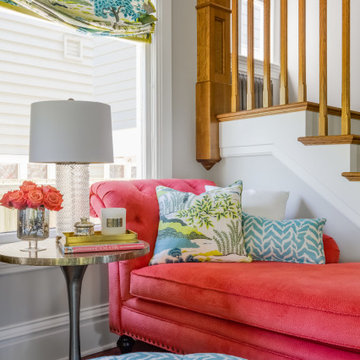
Seating area in large foyer
シアトルにある高級な広いトラディショナルスタイルのおしゃれな玄関ロビー (グレーの壁、無垢フローリング、白いドア、茶色い床) の写真
シアトルにある高級な広いトラディショナルスタイルのおしゃれな玄関ロビー (グレーの壁、無垢フローリング、白いドア、茶色い床) の写真
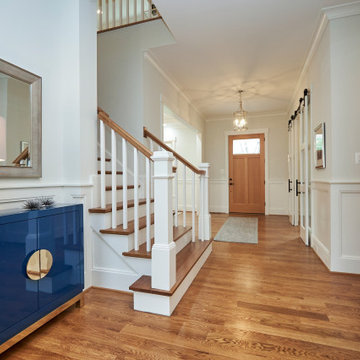
The entryway of this home opens onto the generous stairs leading to the second floor. Simple cove crown and wainscot paneling define the space. A polished nickel foyer light adds a modern touch.
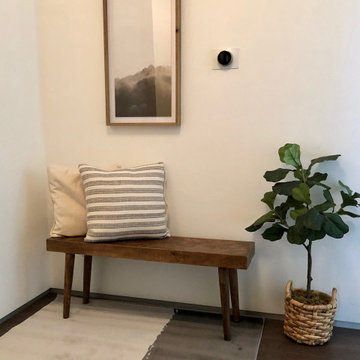
ボストンにある低価格の小さなコンテンポラリースタイルのおしゃれな玄関ロビー (白い壁、濃色無垢フローリング、白いドア、茶色い床) の写真
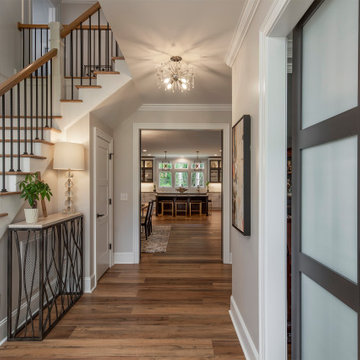
Waypoint Cabinetry. Design by Mindy at Creekside Cabinets and Joanne Glenn at Island Creek Builders, Photos by Archie at Smart Focus Photography.
他の地域にある広いトランジショナルスタイルのおしゃれな玄関ホール (グレーの壁、無垢フローリング、茶色い床) の写真
他の地域にある広いトランジショナルスタイルのおしゃれな玄関ホール (グレーの壁、無垢フローリング、茶色い床) の写真
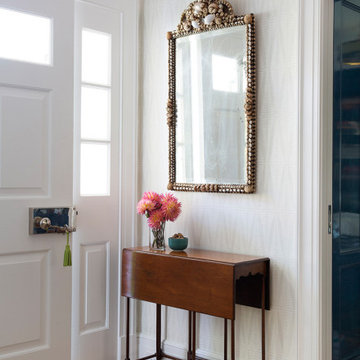
The family living in this shingled roofed home on the Peninsula loves color and pattern. At the heart of the two-story house, we created a library with high gloss lapis blue walls. The tête-à-tête provides an inviting place for the couple to read while their children play games at the antique card table. As a counterpoint, the open planned family, dining room, and kitchen have white walls. We selected a deep aubergine for the kitchen cabinetry. In the tranquil master suite, we layered celadon and sky blue while the daughters' room features pink, purple, and citrine.
玄関 (茶色い床、ピンクの床) の写真
142
